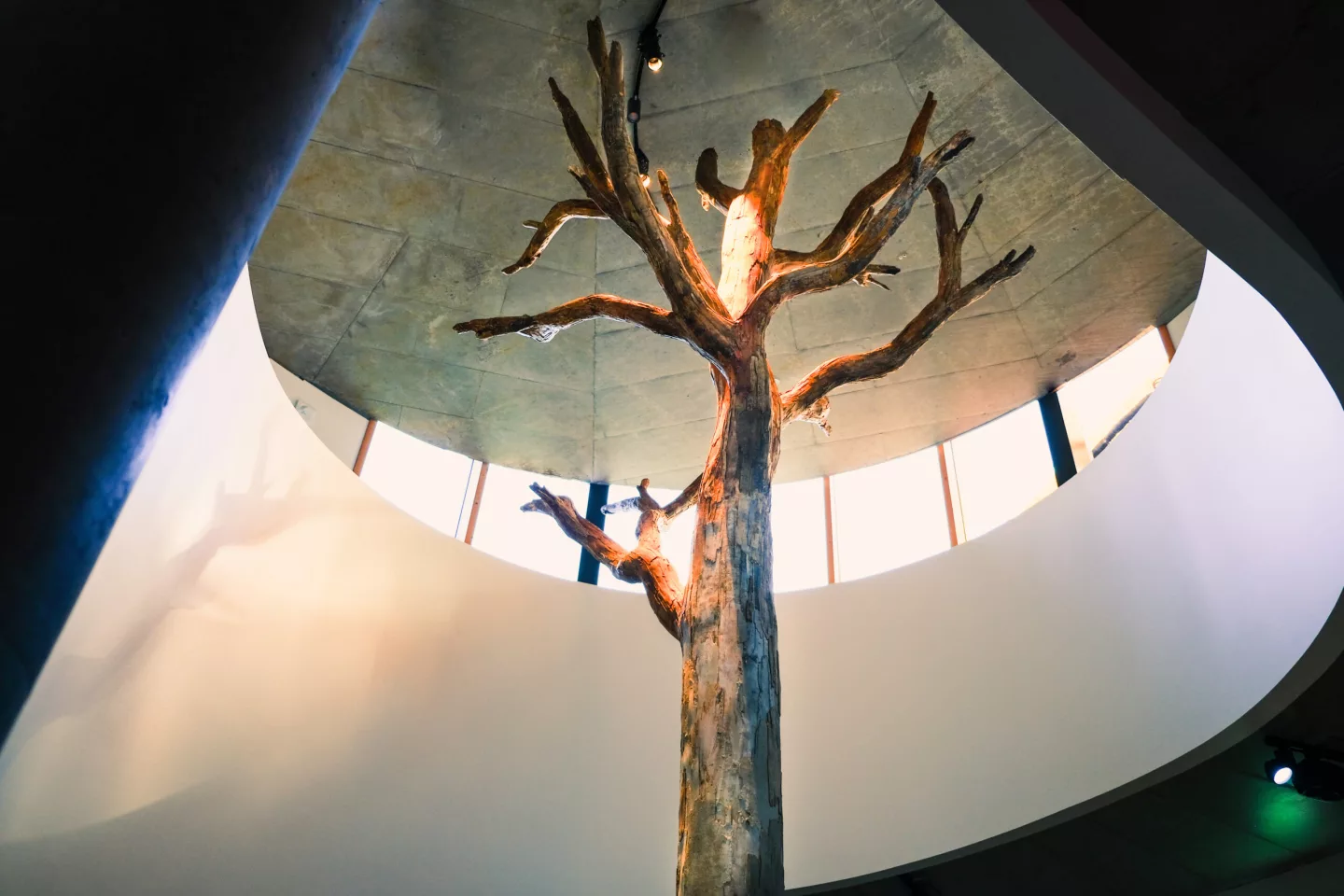Kengo Kuma & Associates is a world leader in museum design, with notable projects including the V&A Dundee and OMM. For its recent Hans Christian Andersen museum, the influential Japanese firm drew inspiration from the famed storyteller to design a partially subterranean building defined by its eye-catching use of timber.
The H.C. Andersen Hus is located next to what's thought to be the author's original childhood home in Odense, Denmark. Its overall design is loosely based on Andersen's story The Tinderbox, which tells a fantastical tale of a tree revealing a magical world.
The museum site covers an area of 5,600 sq m (roughly 60,000 sq ft) and includes the museum itself, a cultural center, children's area, and a cafe. Structurally, the building primarily consists of timber, with generous glazing ensuring lots of natural light enters within, plus there's a green roof topping it.
However, much of the available floorspace is taken up by subterranean exhibition areas which host Andersen-related works by a dozen international artists. The idea behind this partially underground design is that it frees up space for a heavily landscaped garden, which is publicly accessible and, in a nice touch, includes some plants that featured in Andersen's stories.

"The museum spaces are composed by a series of circular forms that are tangent to each other like a chain," said Yuki Ikeguchi, Partner in charge, Kengo Kuma and Associates. "They are organized in non-hierarchical, non-centric manner. The continuous curve linear green wall expands and traces the underground space structure and defines the garden and paths above ground. It meanders and weaves in and out, above and under the ground throughout the site. In the sequence of intertwined spaces visitors will find themselves in between outside and inside as the green wall appears and disappears. "
The H.C. Andersen Hus was created in collaboration with MASU Planning and underwent a soft opening in mid-2021 due to delays and challenges caused by COVID-19. However, work has continued since then on finishing its garden, which is now virtually complete. Its construction cost came in at DKK 390 million (almost US$60 million) and up to 300,000 people are expected to visit the museum per year.
Source: H.C. Andersen Hus











