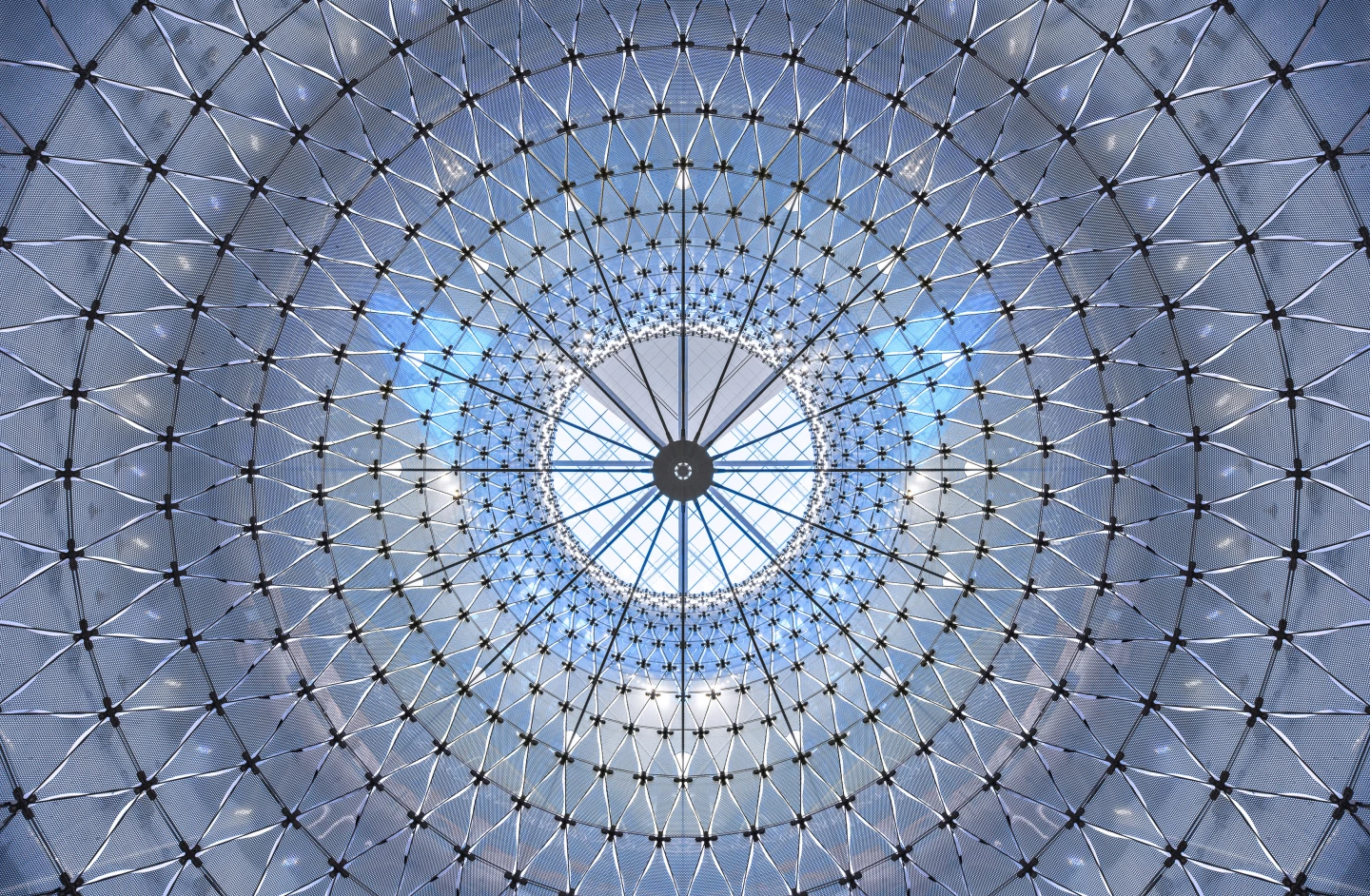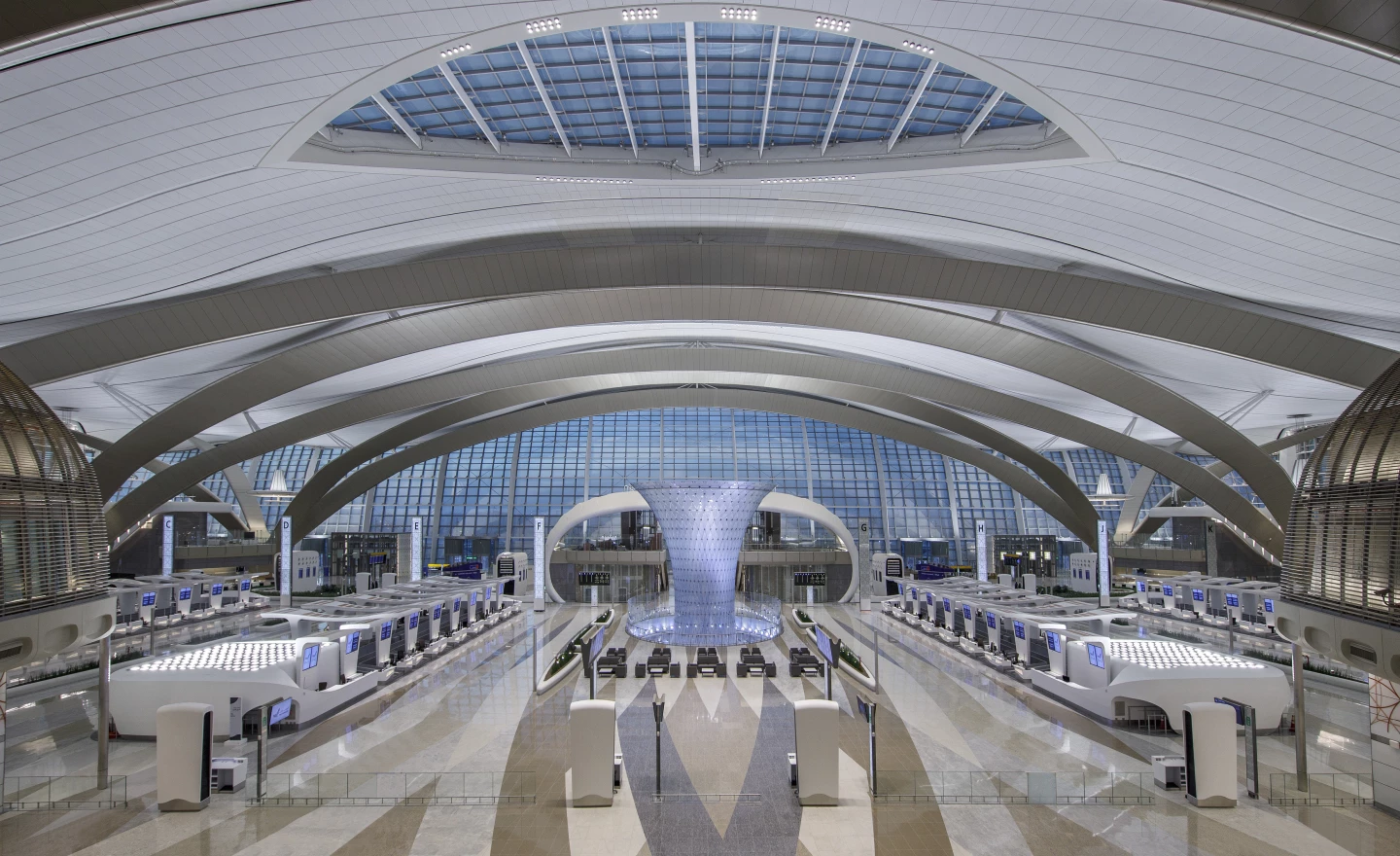Defined by a wavy roof inspired by desert dunes and traditional Islamic geometric patterns, the Zayed International Airport, Terminal A recently opened for business. The huge building significantly increases passenger capacity for the airport and is designed to maximize light inside without unduly heating up.
Located in the United Arab Emirates' capital Abu Dhabi, the Zayed International Airport, Terminal A (previously known as Abu Dhabi International Airport) was designed by Kohn Pedersen Fox (KPF), which is behind some of the world's most high-profile buildings, such as the One Vanderbilt, for example.
Described by the firm as a "mega terminal," the building measures 742,000 sq m (roughly 8 million sq ft), hosting 79 aircraft simultaneously and up to 45 million visitors per year are expected to travel through. It rises to 50 m (164 ft) tall and its roof measures 319 m (1,046 ft) at its widest point, with a maximum arch span of 180 m (590 ft).
To help weary travelers find their way around this cavernous space, the studio has installed a few notable features to serve as landmarks. Of these, Sana Al Nour is the most impressive. Inspired by traditional Islamic architecture, it was created by Carpenter | Lowings and KPF to direct light and air inside. It measures 22 x 30 m (72 x 100 ft) and consists of 1,632 individual curved leaves of translucent glass. Elsewhere is a large feature staircase and the Shell, which is a decorative glass sculpture that incorporates another staircase.

"A key challenge in the envelope design was to provide ample daylight whilst protecting passengers against glare and overheating," explained KPF. "This balance was achieved without the use of external shading devices, which could be affected by sand accumulation. Rather, by purposefully undulating the form of the roof and draping it over the facade, the amount of glazing along the piers was cut in half, while inclining the facade further reduces the impact of the desert sun. High-performance glass, with fritting in a graduated pattern, was used where glazing was required to control glare."
In addition to this focus on natural light and reducing glare, the project reduces its grid-based power usage with over 7,500 solar panels. Water conservation is also prioritized, as is waste reduction where possible.

The airport was completed in November, 2023 and officially opened in a ceremony a few days ago.
Source: KPF














