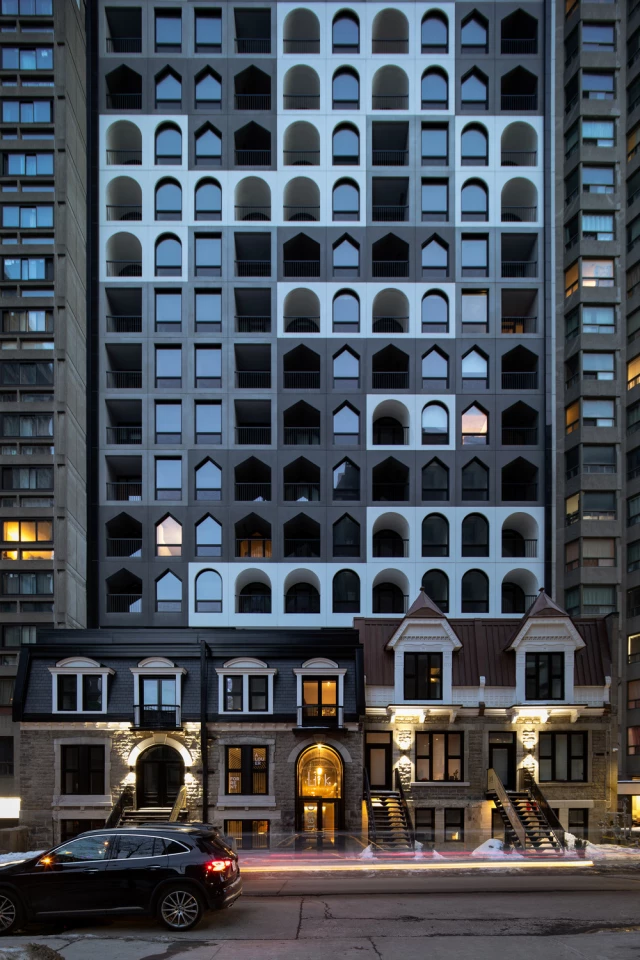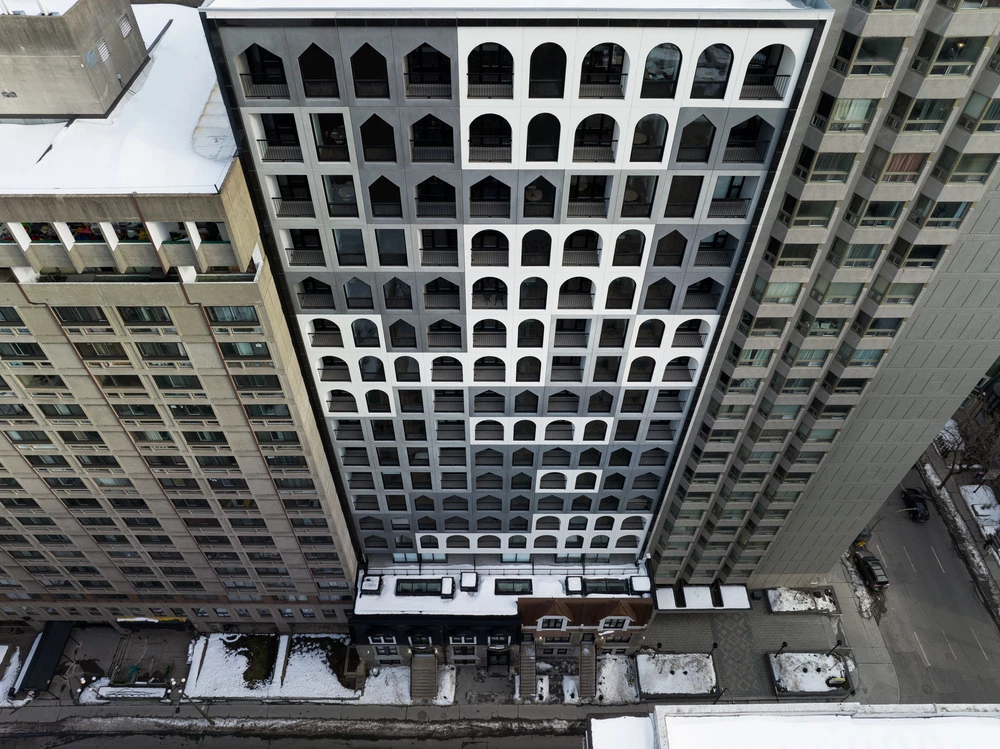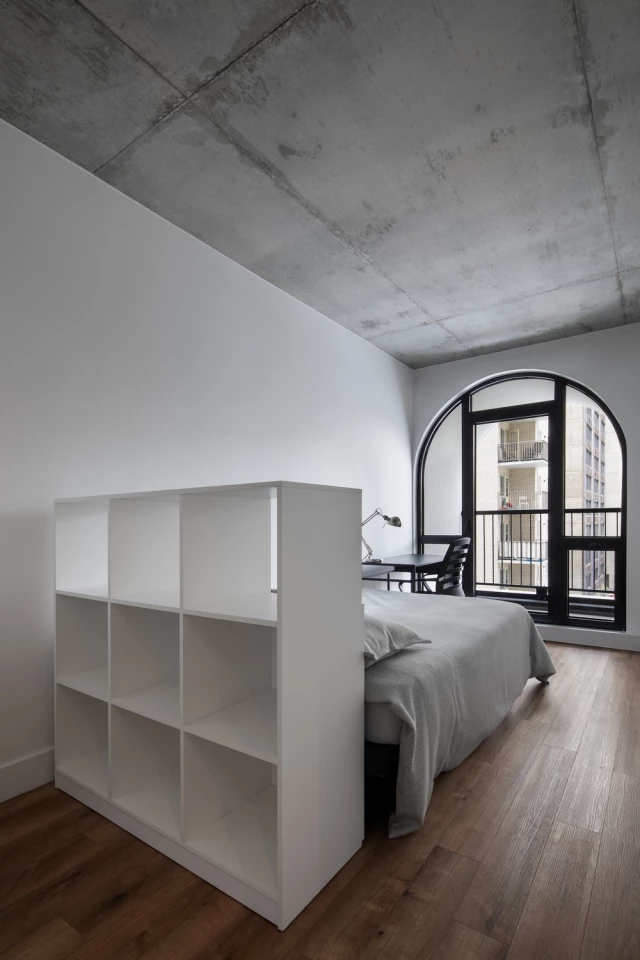Canada's ACDF Architectural firm recently completed a striking 19-story apartment building in downtown Montreal. Dubbed LINK Tower, the project seamlessly combines contemporary architectural design with the preservation of historical Victorian facades, creating a harmonious blend of past and present in the heart of Shaughnessy Village.
LINK Tower stands as a thoughtful solution to the city's growing demand for student housing. Instead of demolishing the deteriorated Victorian buildings on-site, ACDF Architecture took a preservation-first approach, saving three historic facades and integrating them into the new development.
ACDF President, Maxime-Alexis Frappier, emphasized the importance of maintaining a "dialogue" between the past and the new tower. "Rather than erasing the area’s history, we wanted to respect it," said Frappier.
By retaining the Victorian facades, the project preserves a crucial connection to the architectural identity of Shaughnessy Village, while addressing the pressing needs of modern urban living. This decision, although complex and costly, reinforces the project's sensitivity to the local community's heritage.

Behind the preserved facades, LINK Tower presents a bold, modern contrast. Its quilt-like facade features a variety of architectural elements – such as gabled, arched, and rectangular openings – adding dynamism to the otherwise austere concrete landscape of Lincoln Street. Black granite frames accentuate this composition, while the precast concrete envelope of the tower complements the surrounding buildings.
ACDF’s approach creates a building that not only stands out visually but also integrates into its surroundings. The tower’s placement behind the historic facades preserves the street’s original character, allowing the past and present to coexist in a way that enriches the neighborhood’s architectural diversity.

As a form of student housing, LINK Tower directly addresses the financial challenges faced by students in Montreal. Located near four university campuses, the building provides 122 units ranging from studios to three-bedroom apartments, designed with affordability and efficiency in mind. The key to keeping costs low lies in the compact design of the apartments, which prioritize volumetric compactness – reducing the overall square footage while maintaining functional living spaces.
While the apartments are narrower than typical units, ACDF’s design reportedly ensures that they meet students' needs without feeling overly cramped. The efficient use of space not only cuts down on construction and operating costs, but also reduces energy consumption.

All of that having been said, not everyone is convinced.
Some critics argue that the compact apartment designs, while functional, may sacrifice comfort, particularly for residents accustomed to more spacious living arrangements. Nonetheless, ACDF defends the design as a practical response to the housing affordability crisis – particularly for students – and emphasizes the importance of balancing size with livability in urban environments.
Source: ACDF Architecture




















