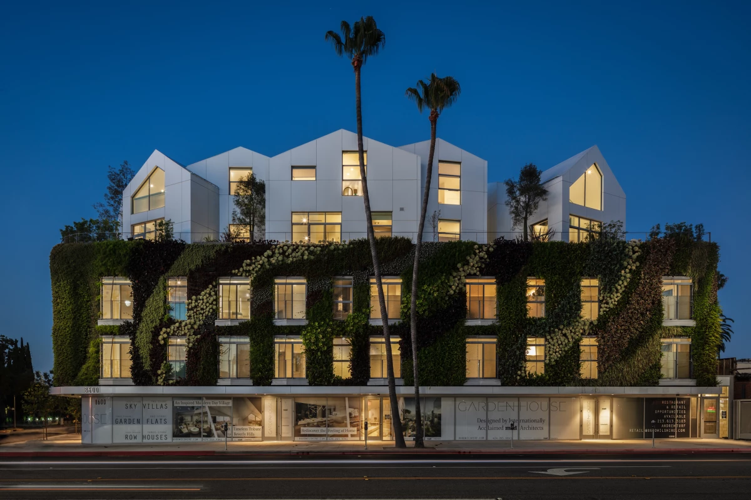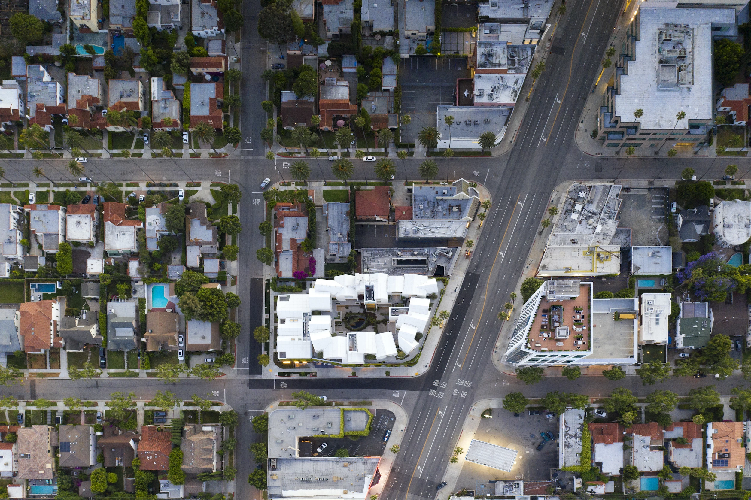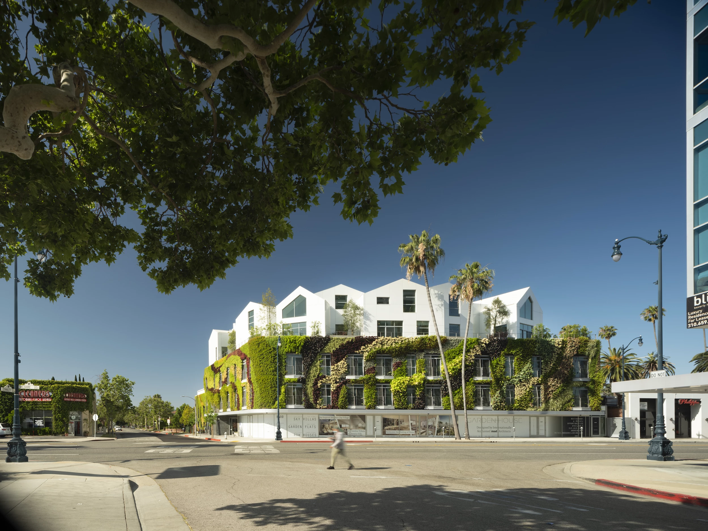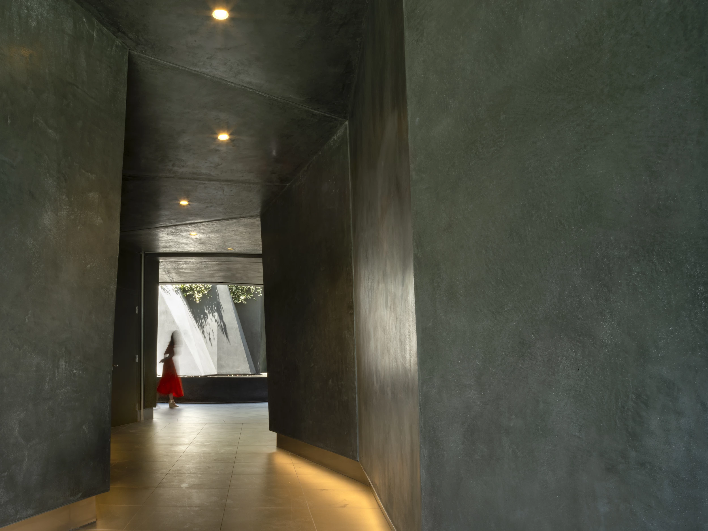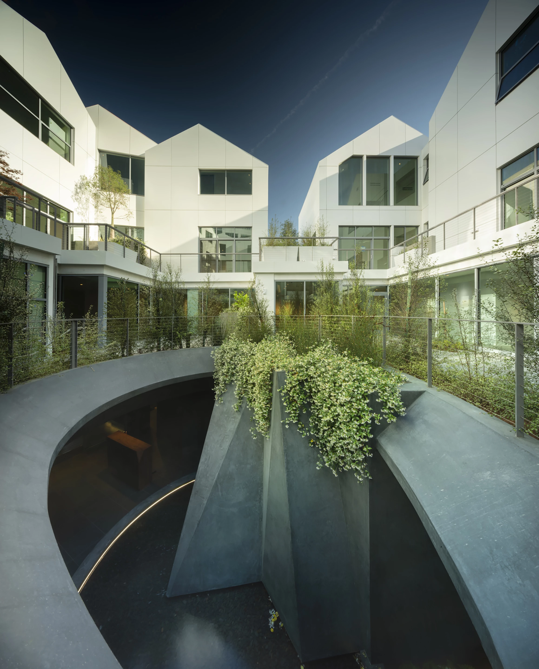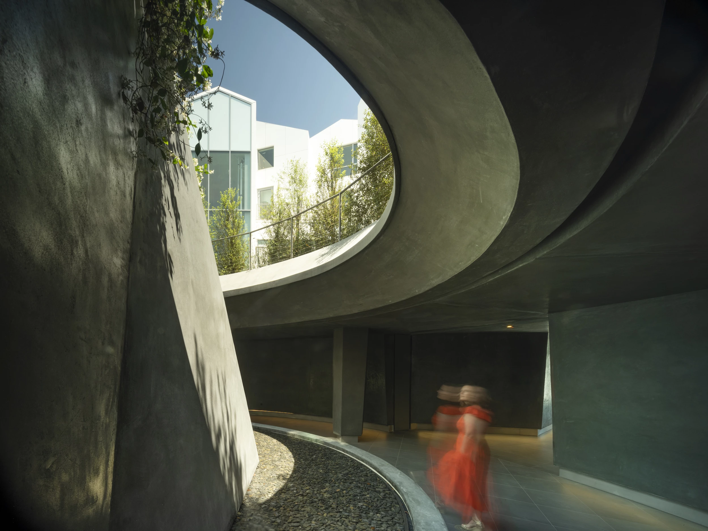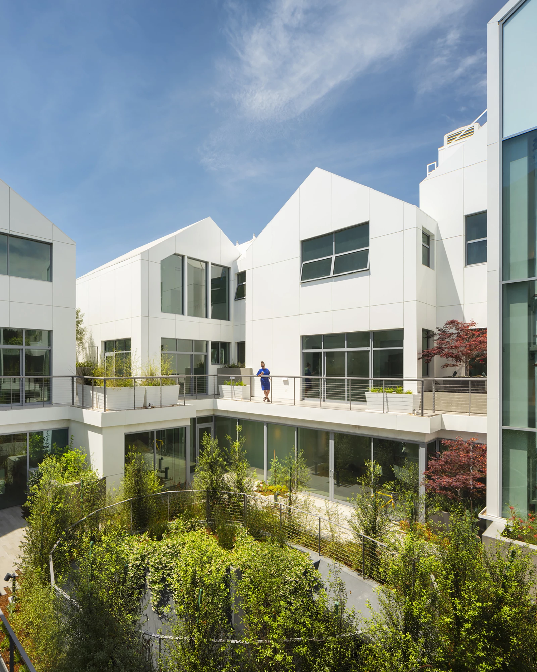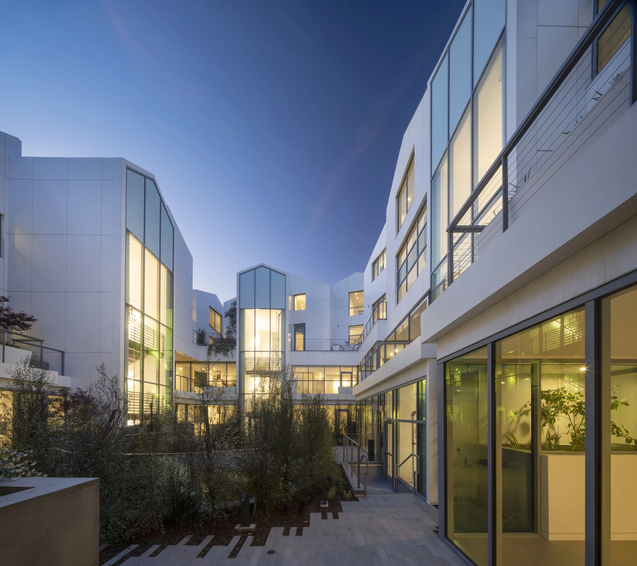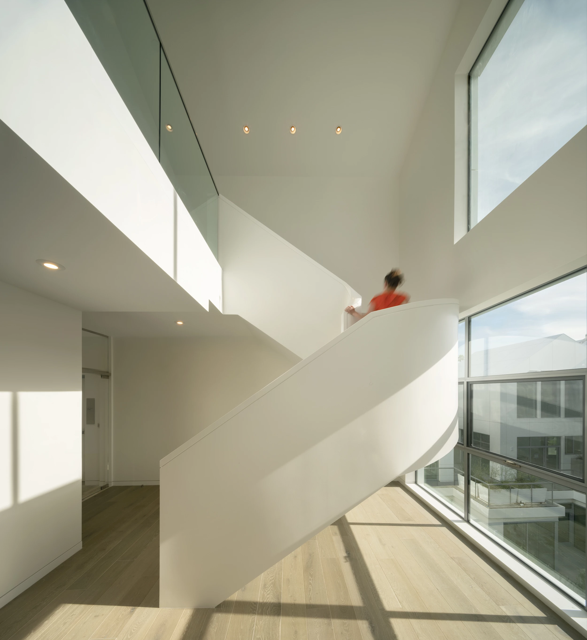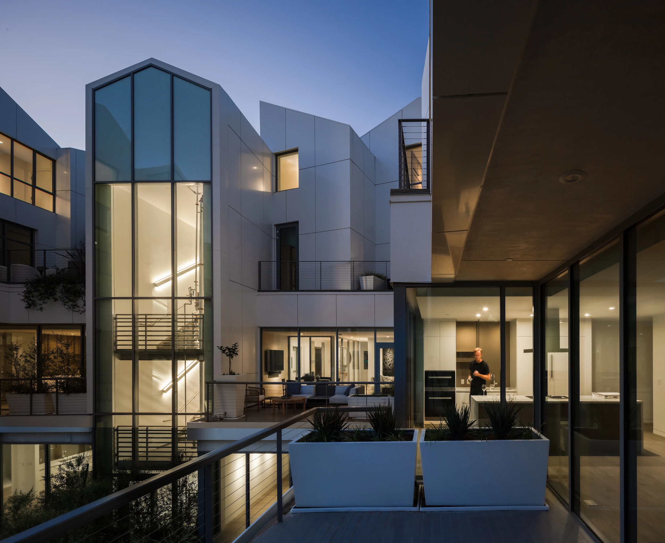A "hillside village" has appeared in Beverly Hills, California. Named Gardenhouse, the greenery-covered project is the latest in a long line of remarkable works by Chinese firm MAD Architects and is designed to offer residents a pleasant escape from the bustle of city life.
First unveiled back in 2015, Gardenhouse was created in collaboration with Gruen Associates and Rottet Studio, and is located at 8600 Wilshire Boulevard in Beverly Hills. It measures 4,460 sq m (48,000 sq ft) and consists of a large base hosting retail space, a gym and homes, with a cluster of homes on top of it. The base is covered with low-maintenance drought-resistant plants and vines, and is one of the USA's largest green walls, according to MAD.
"Residents of 'Gardenhouse' are welcomed via a ground-floor entrance along Stanley Drive, off Wilshire Boulevard," says MAD. "The entrance adopts the atmosphere of a cave digging into the hillside; a dim, surreal environment where residents are led on a journey through a 'fairyland' of light, shadow, and the sound of water. Further ahead, the softness of the cave meets a bright conclusion, with natural light flooding through a connected water feature from the courtyard patio above. Standing beneath this threshold, visitors marvel at a framed view of sun, sky, landscape, and water: a living painting removing people from the reality of the city."

The project includes two studios, eight condominiums, three townhouses, and five villas of differing sizes and shapes that share a uniform style. They are centered around a two-story courtyard area that features a reflective pool and greenery, and forms a gathering place for residents to meet.
The interiors of the homes are light-filled, with white walls, a mixture of wooden and stone floors, and generous glazing throughout. They feature an open-plan layout with private outdoor living spaces, "chef-caliber" kitchens with high-end Miele appliances, Italian cabinetry and stone countertops, and master bathrooms with Japanese-inspired wet rooms.
We've no word on the price of the units but would hazard a guess that they won't be cheap.
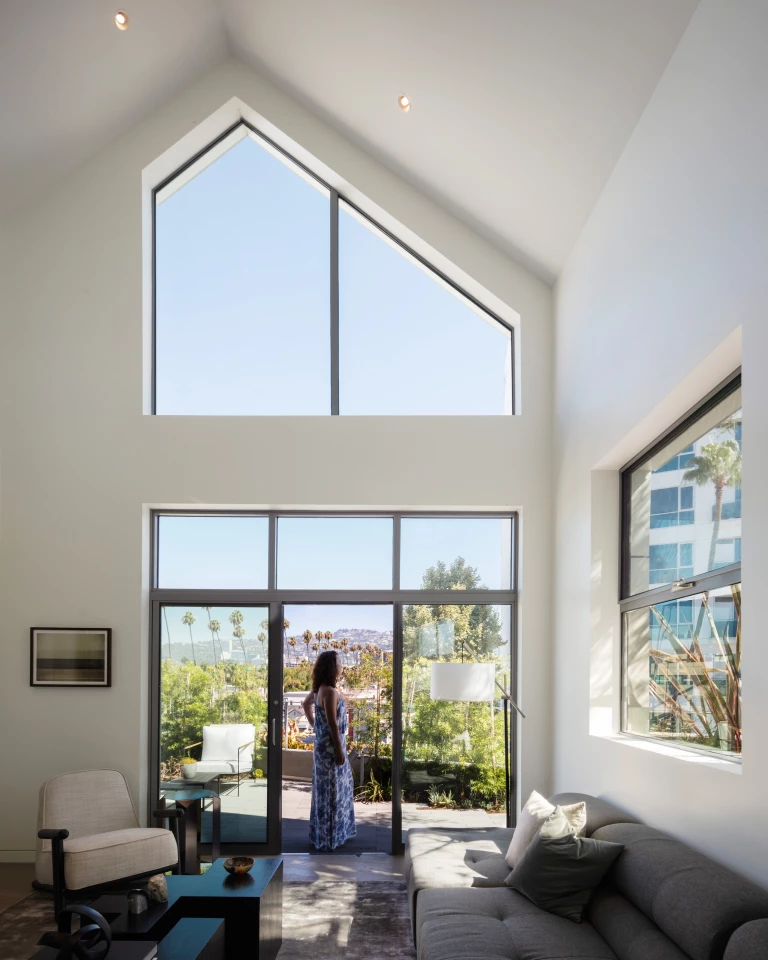
Incorporating nature into its architecture is a key principle of MAD's work and you can see the same principles informing its Quzhou Sports Park and Chaoyang Park Plaza. Gardenhouse is the firm's first project in the United States, though there's another on the way in the form of the Lucas Museum.
Sources: MAD, Gardenhouse
