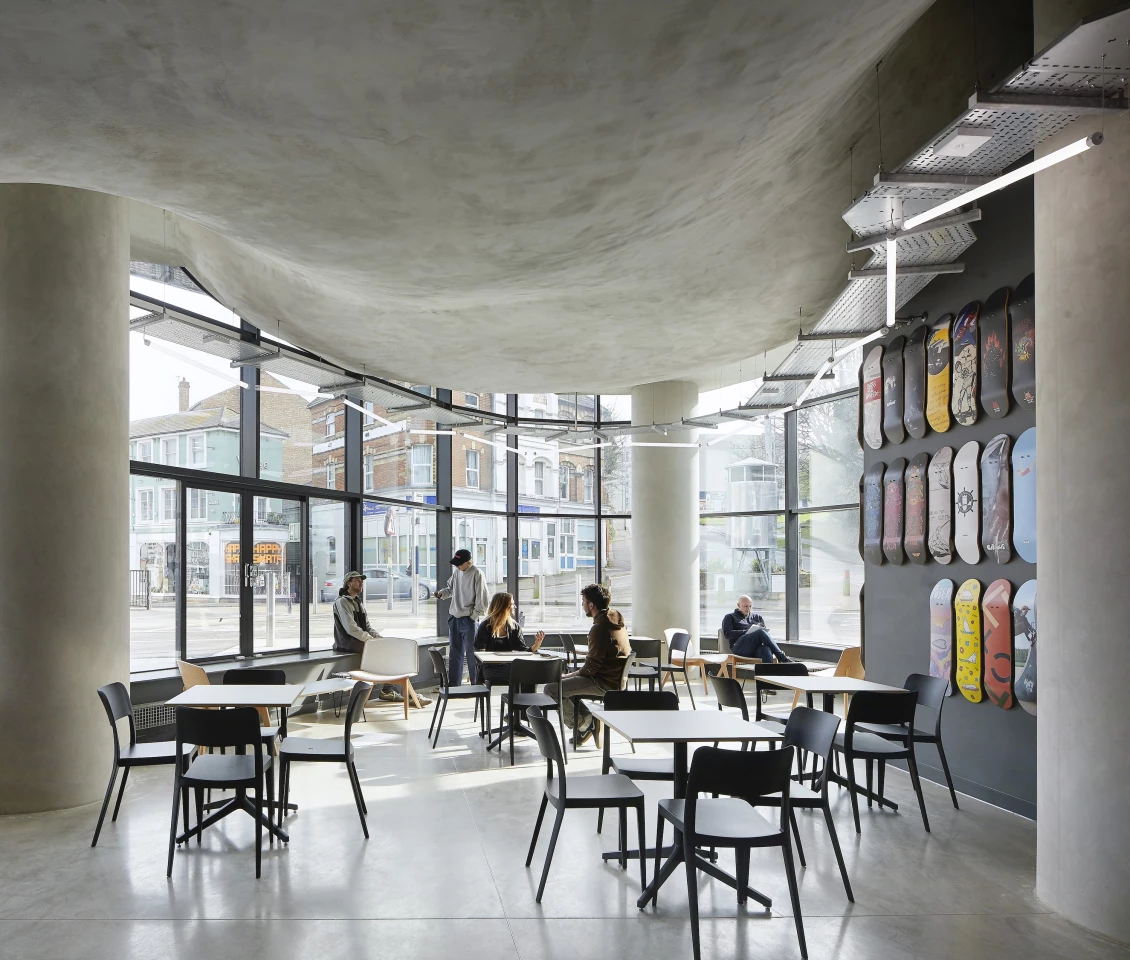Following its ambitious Brompton HQ proposal, Hollaway Studio recently completed what it reckons is the world's first multi-story skatepark. More importantly, the building's design is actually very practical and its layered interior squeezes three skateparks, a climbing wall and a boxing ring into a relatively compact inner-city site.
The building, which has been anticipated for some time, is named F51 and is located in Folkestone, England. It was commissioned by philanthropist Sir Roger De Haan and the original plan was that it would be a multi-story carpark. It then changed to a mixture of carpark and skatepark, before the team finally settled on a skatepark set on multiple floors. The idea behind the project was to give local kids something positive and productive to do and they'll only have to pay a nominal £1 (US$1.30) a month membership to use it.
Its unassuming exterior sports a metallic mesh facade that expands as it rises, with relatively few windows. Visitors enter into a first floor café space, which has the shape of the underside of a concrete skating bowl protruding out of the ceiling. This was presumably necessary for structural reasons, but it's still a nice touch and provides a tangible link with the skating going on upstairs.
The second floor consists of two classic concrete skate bowls situated side by side, while the third floor is made up of plywood and contains obstacles like stairs, railings and benches for skaters to do tricks on. Finally, the uppermost fourth floor is also constructed from ply and configured with yet more obstacles, including quarter pipes, that are arranged on slopes so that the skater doesn't have to take their feet off the board to push.

Linking all three of the skating floors is the climbing wall, which is the tallest climbing wall in the south east of England and has a height of 15 m (50 ft). Additionally, it's one of only three in the UK that is appropriate for Olympic level speedwall climbing training.
"It's an incredible building," said architect Guy Hollaway. "It's extremely complicated in terms of its construction because it's a world first. It's the world's first multi-story skatepark. We're going to have skaters skating above your head and you'll be able to hear the wheels of the skateboard going into the bowl right above you. How often does somebody come along in your career as an architect and say 'Build me the world's first multi-story skatepark'? It doesn't happen so much. So I understand the opportunity and the responsibility that comes with that and the opportunity to really make positive long term change."
Sources: Hollaway Studio, F51









