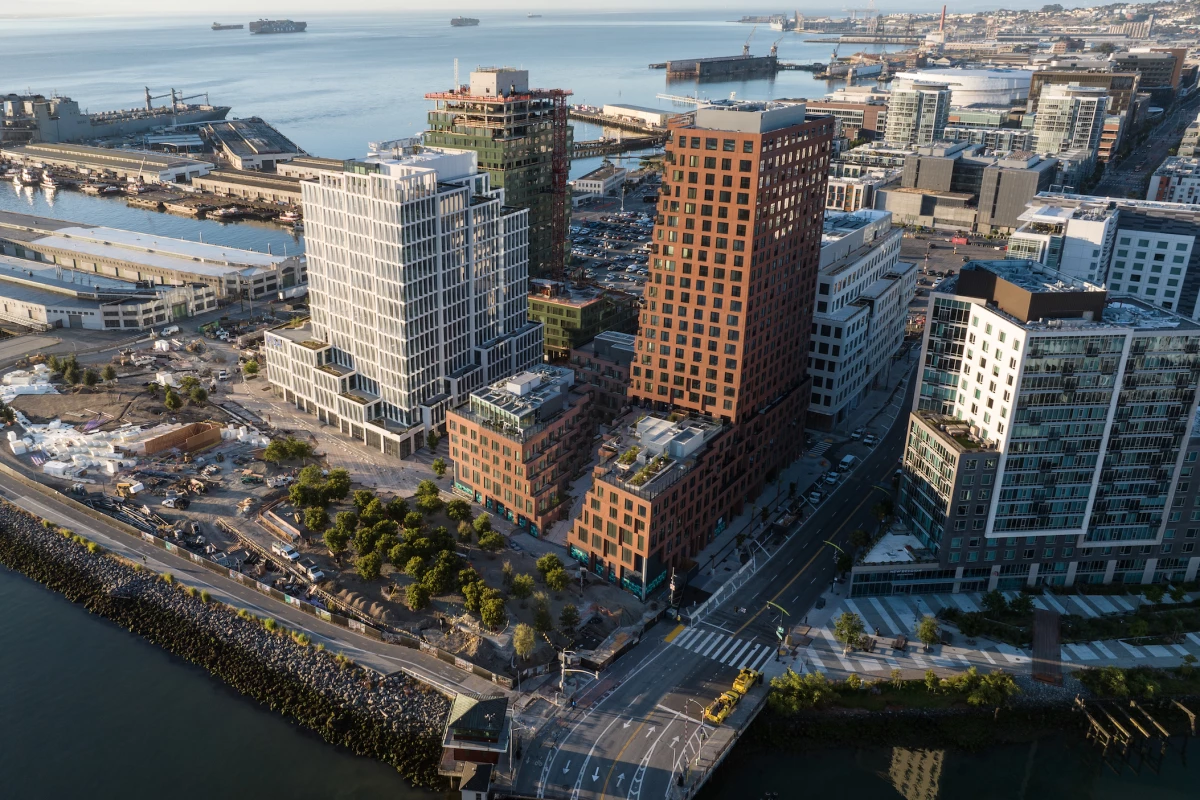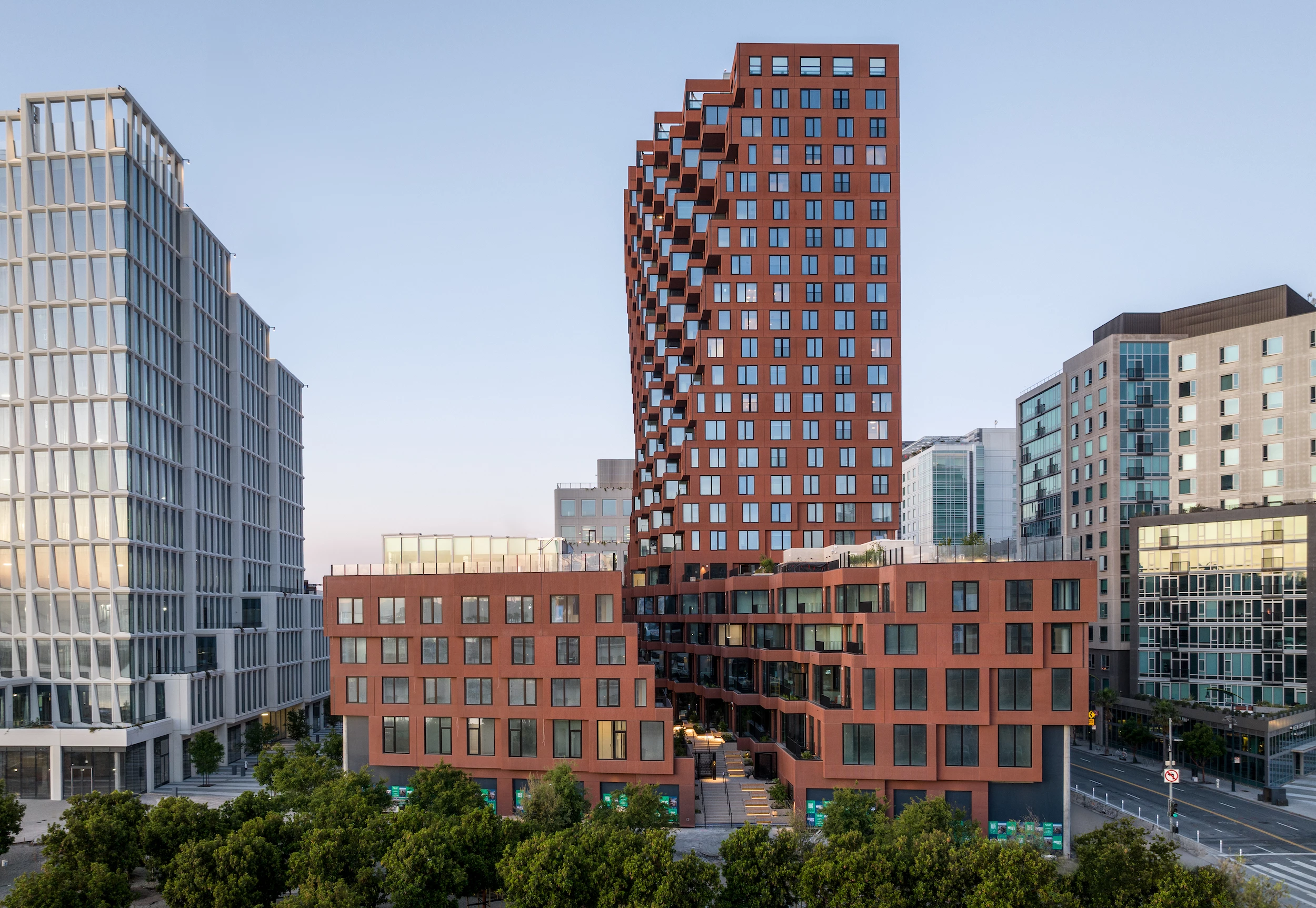Much of MVRDV's recent output has reflected a keen interest in echoing geological forms. Following its award-winning Valley skyscraper and Oasis Towers, the Dutch firm has now completed a tower in San Francisco that draws inspiration from rock formations and incorporates a "canyon" area in its base that serves as a shortcut for the public to pass through.
The Canyon (previously named Building A) is located on San Francisco's waterfront and rises to a height of 240 ft (73 m). The tower is defined by its eye-catching pixelated sculpted facade, which MVRDV says references Californian rock formations. This is anchored by a five-story plinth, which is in turn bisected by the canyon which gives the project its name.
"The Canyon is instantly recognizable thanks to its ruggedly textured red-brown facade," explained MVRDV in a press release. "The design references Californian rock formations, and features a landscaped public 'canyon' that cuts diagonally through the building's plinth, connecting to the offices and to shared amenities for residents. Providing a lush and lively space for both relaxing and working, the canyon also offers a shortcut from China Basin Park to the heart of the neighborhood. The walls of the canyon and of the eastern side of the tower are jagged with step-backs and overhangs giving the impression of steep rocky walls."

The building's interior contains 23 floors, with retail space and restaurants on the ground floor, two floors of office space above, and then the rest taken up by apartments. Of the 283 homes available, a third are being rented below market rate.
The project has received the LEED Gold green building standard and is part of a larger development that will involve the creation of four buildings. The four will share critical energy and water infrastructure in a bid to reduce overall energy usage. The Canyon itself features an energy efficient heating and cooling system that makes use of the nearby seawater and its basement hosts a water recycling system that will be used for the whole neighborhood.
Source: MVRDV







