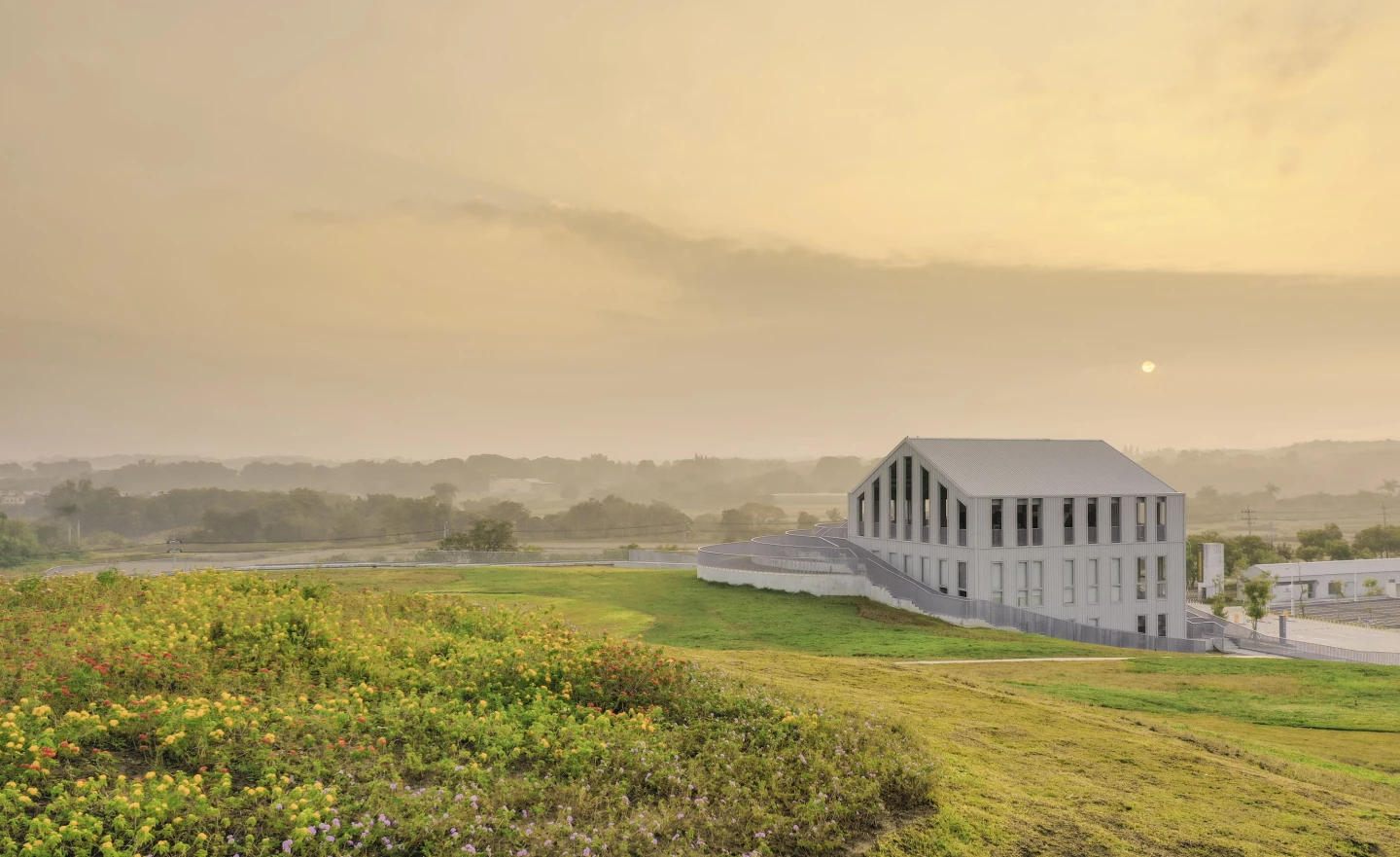The recently completed Tainan Market is a typically imaginative take on the humble wholesale market by MVRDV. The building is defined by a sculpted undulating form that's envisioned as a series of rolling hills and allows visitors to walk up onto the green roof to socialize and enjoy the excellent views.
Tainan Market was created in collaboration with LLJ Architects and is located in Tainan, Taiwan, which is also the city where MVRDV transformed a dilapidated shopping mall into an inner-city lagoon.
The market measures 12,331 sq m (almost 134,000 sq ft), and takes the form of an open concrete structure that's enlivened by the undulating roofline and a four-story building. This hosts the market's administrative offices and an exhibition center. Below the roof, the market space itself is very open to the breeze. This, combined with the insulating effect of all the grass and soil on the roof means it's kept a comfortable temperature even in Tainan's warm summers, says MVRDV. There are also solar panels installed in the car park to reduce its draw on the grid.

The rooftop park area is reached either from within the administrative building or from the roof's eastern corner, which features a series of terraces that reach down to the ground for visitors to ascend. The roof is planted with flowers and grass and looks very pleasant, though when the project was originally revealed back in 2019 the plan was to grow vegetables up there.
"Currently, the roof features a park with grass and patches of flowers, but the original design – which proposed to grow crops instead – could still be completed at any time," explained MVRDV. "This would turn the roof into an educational farm, where visiting schoolchildren could learn about both how food is grown and the subsequent supply chain that delivers it to their plates."
MVRDV seems to have a genuine passion for designing market halls and some of the eclectic firm's most interesting work includes its Glass Farm and Markthal.
Source: MVRDV











