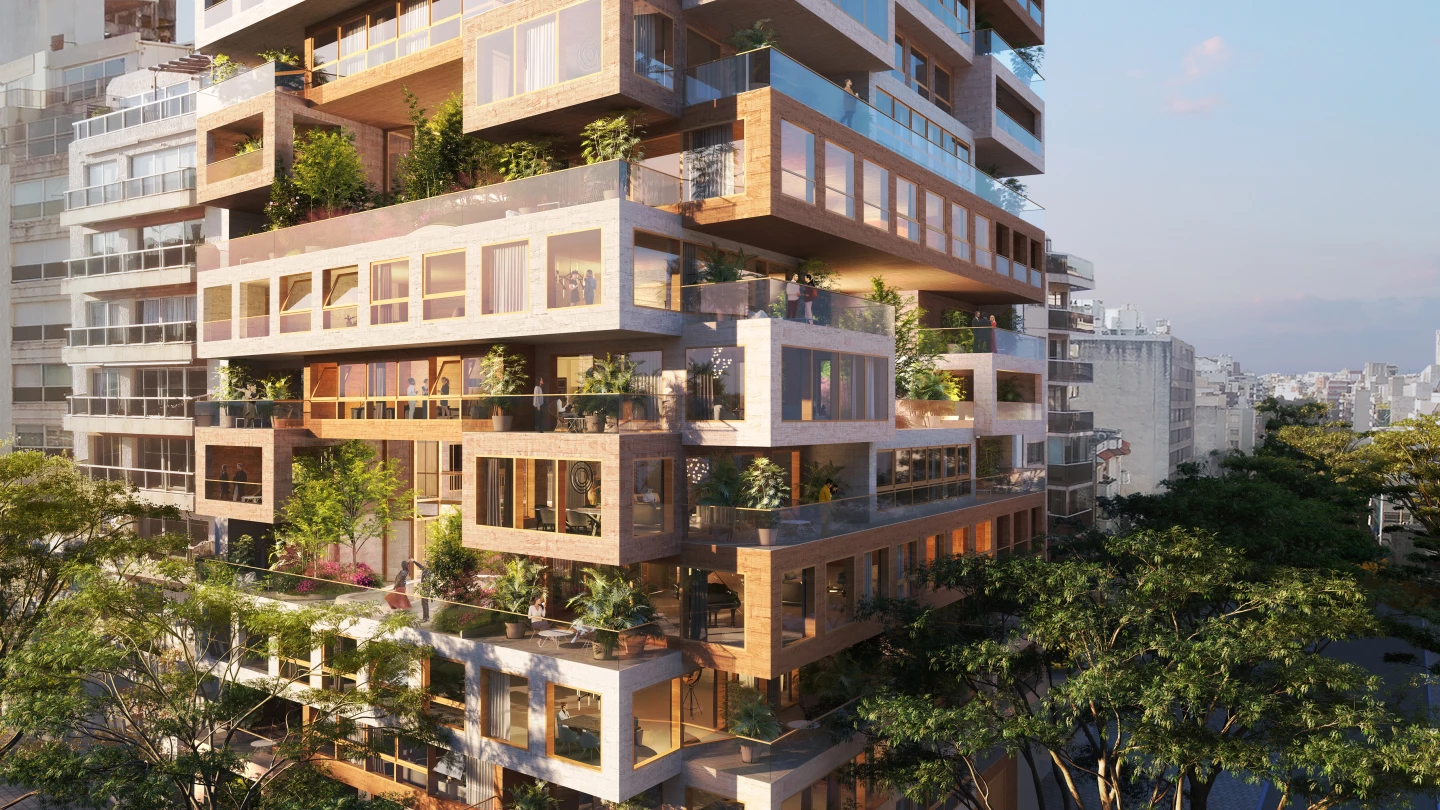A rural residence and a city apartment offer two very different kinds of living experiences, but MVRDV hopes to offer the best of both with its latest project, Ziel. Bringing to mind a game of Jenga, the building is envisioned as a series of stacked country villas and will incorporate significant greenery and social areas.
Ziel is being created in collaboration with architect Monoblock and will be located in Montevideo, Uruguay. It will reach a height of roughly 34 m (111 ft) and consist of 15 stories and 40 apartments that are finished in four different types of stone. The idea behind its eye-catching design is to offer families more greenery than a typical apartment building can offer so that they don't feel the need to leave the city.
"In Montevideo, like in many other cities, it's common that once people start a family, they leave – buying a villa in the countryside and reducing the vitality of the city," explained MVRDV founding partner Jacob van Rijs. "What if we were able to give them with the villa they want, and keep them in the city at the same time, offering a combination of urban and suburban lifestyle? Here, we attempt to give a prototypical solution to combine the two."

The center of the building will be taken up by a courtyard, helping maximize natural light and ventilation in each apartment. The apartments will mostly be three bedroom units and each will have its own balcony or loggia. In addition to residences, the second, fourth, sixth, and eighth floors will host large shared patios. These will be filled with lots of trees and plants and will provide unobstructed views of the ocean. The rooftop terrace will host a lounge area and dining room, plus a swimming pool and lush landscaping. There will also be a gym and spa in the lower levels and a restaurant on the ground floor.
Ziel is expected to receive the LEED-Platinum green building standard and will feature multiple overhangs to reduce solar heat gain. Solar panels will reduce its energy use and its extensive greenery will be irrigated using a rainwater capture system.
MVRDV has received planning permission for the project to go ahead, but we've no word yet on when it's expected to be completed.
Source: MVRDV










