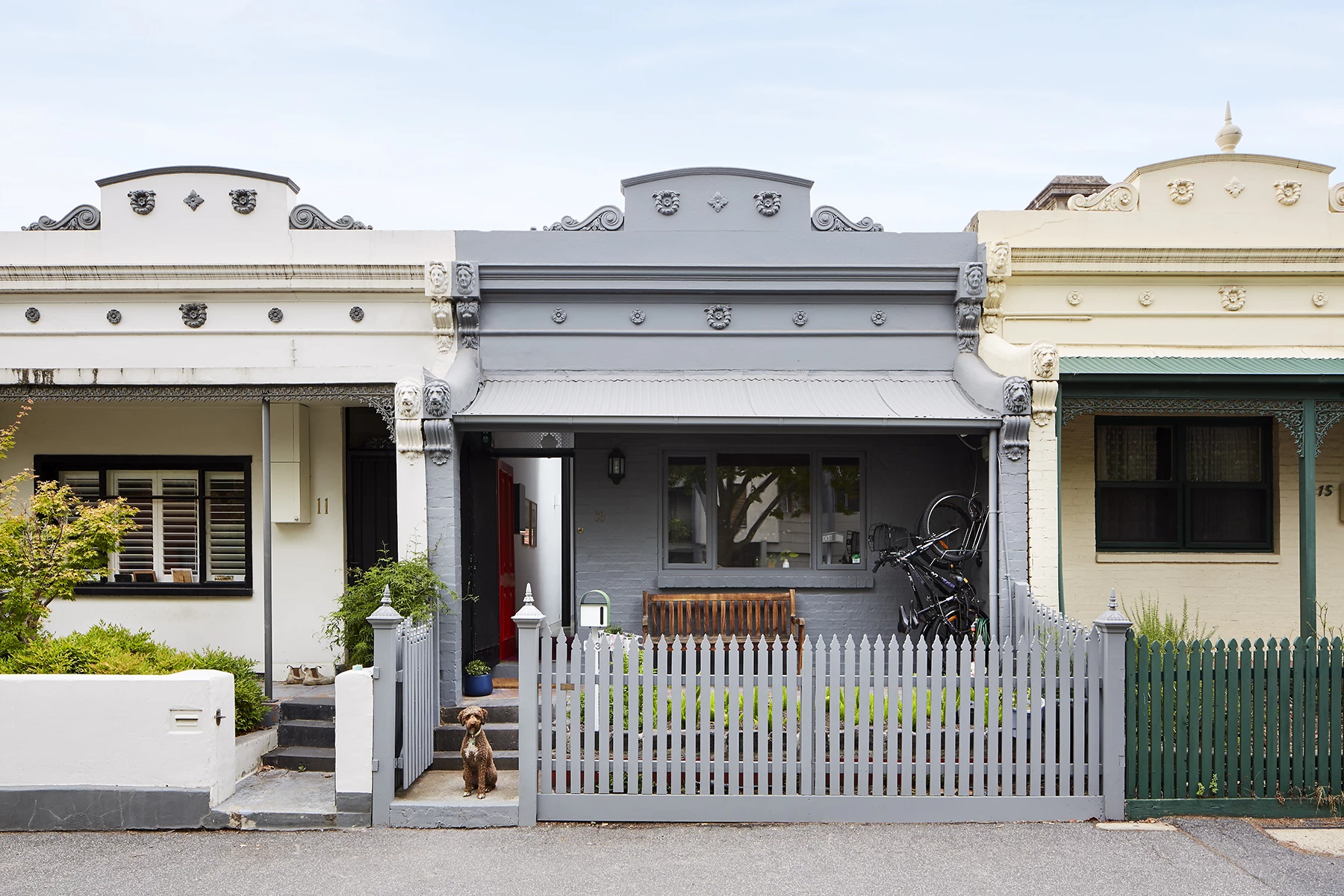With its recently-completed Newry House renovation, Australia's Austin Maynard Architects has performed what it likens to "architectural keyhole surgery" to turn the cramped and dark center of a Melbourne terraced house into a light-filled heart of the home. The firm also improved its energy efficiency along the way with additions that include a Tesla Powerwall.
Newry House serves as home to a family of four and measures 129 sq m (1,388 sq ft), though the renovation only concerned an area of 93 sq m (1,000 sq ft). It had already undergone a renovation in the 1990s to an upper floor and, since the budget was tight, the firm focused its efforts on overhauling the areas deemed essential.

"Apart from new carpets and joinery in all three bedrooms, the front and the back parts of the house remain largely untouched," explains Austin Maynard Architects. "The 'rotten' middle section of the house was gutted, including the old timber floor, replaced by a thermally efficient, hydronically heated, concrete slab. A wall that once separated the kitchen from one of the smallest, darkest, bleakest dining rooms to ever exist, was also removed, opening up the kitchen/living dining space. The ceiling, and above it a leaky roof deck outside the main bedroom, was also demolished and a large pitched glass roof with sliding awnings installed."
The glass roof certainly fills the kitchen/dining room with daylight, though if shade is needed, the owner can use a remote control to close the sliding awnings. Additionally, an existing kitchen unit took up a lot of space so it was ripped out and a large new one was installed that continues into the living room and combines kitchen area, staircase, and storage space. A bench near the dining table provides extra seating and more storage, plus some greenery was added too.

The living room is tastefully furnished with a sofa and chairs, with a perforated steel screen separating the staircase. Elsewhere on the ground floor lies a bedroom with home office, a laundry room and a bathroom, while there are two more bedrooms and a second bathroom upstairs.
During the renovation, new windows and doors were installed to cut down on drafts. As well as the hydronic heated concrete floor, solar panels on the roof were added and connected to a Tesla Powerwall system.
Source: Austin Maynard Architects
















