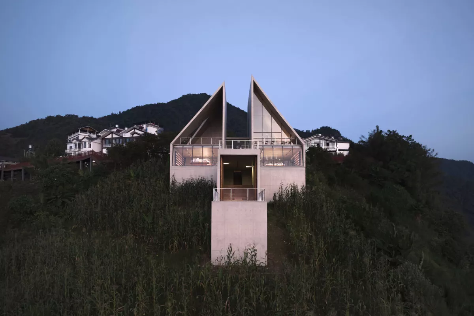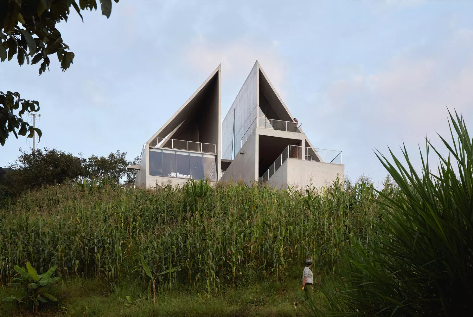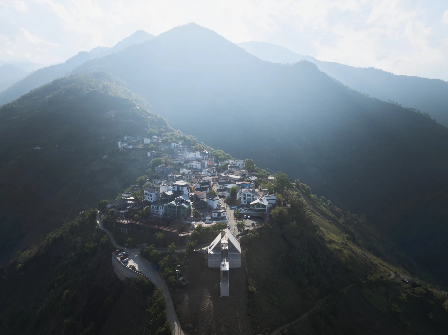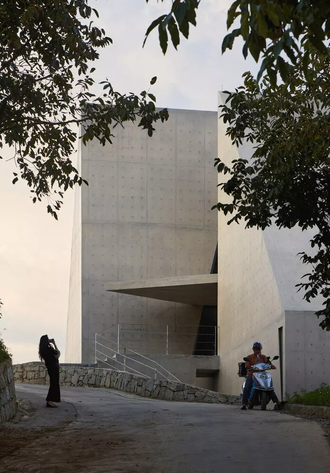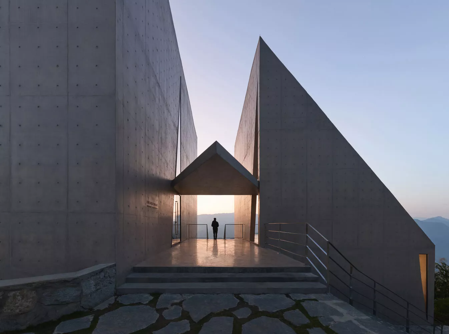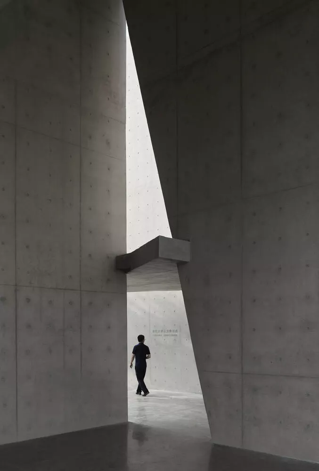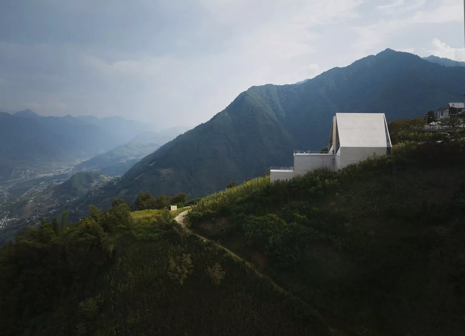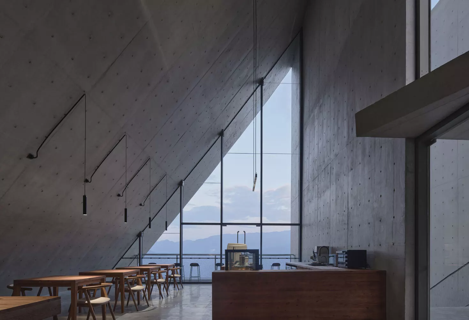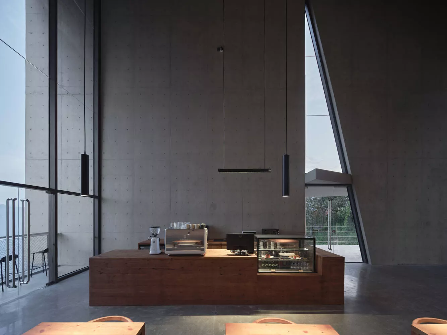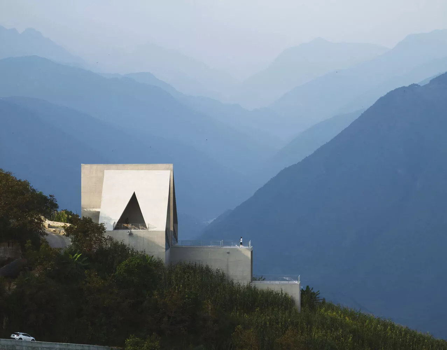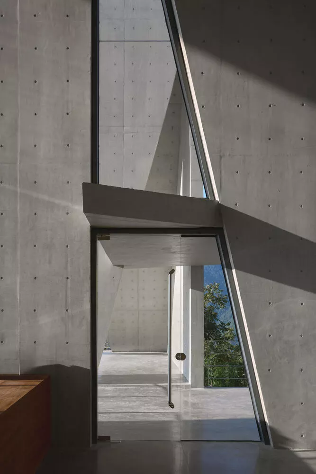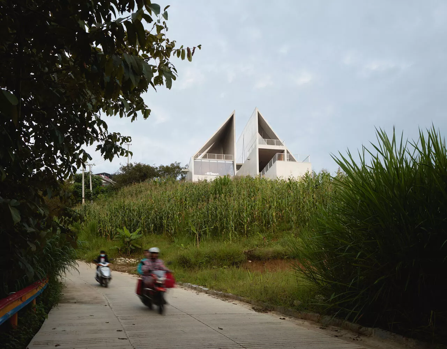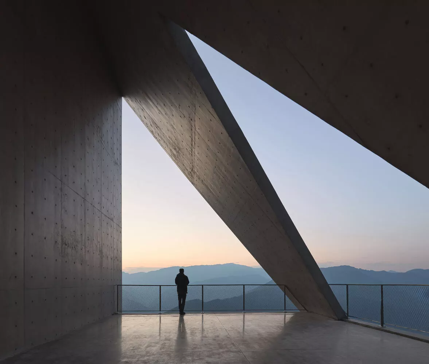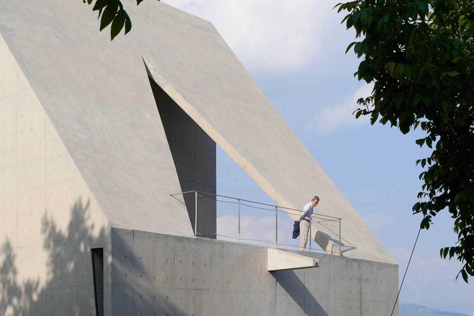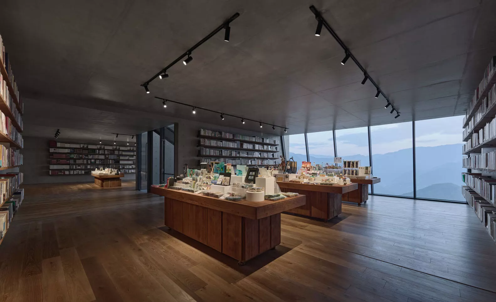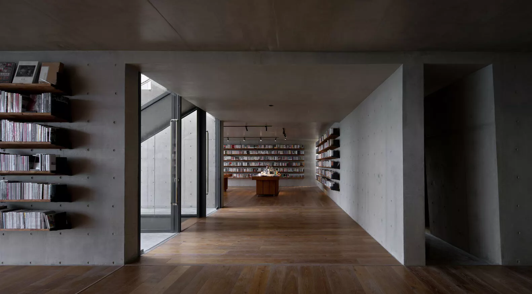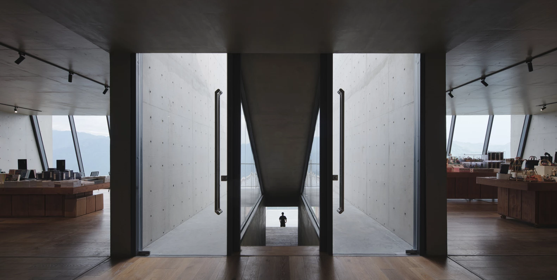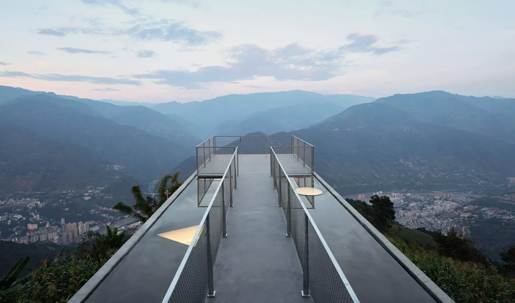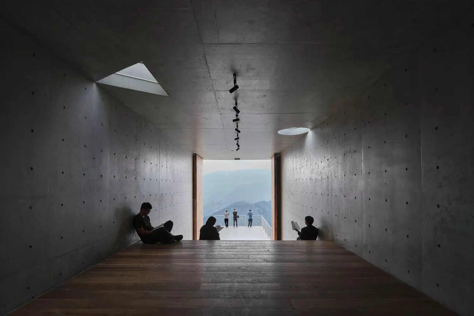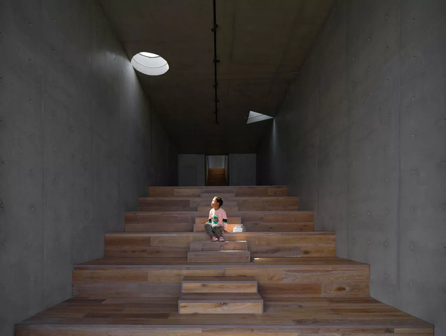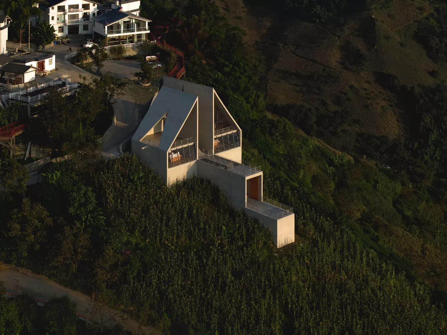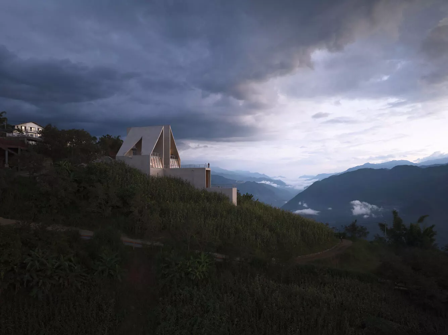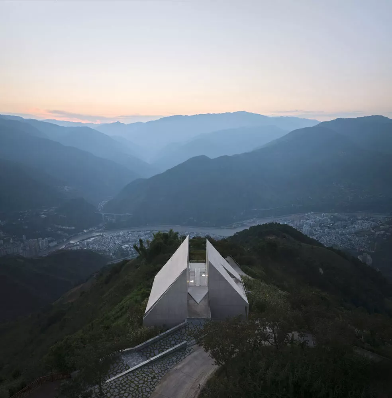Situated in Yangpo Village atop the Gaoligong Mountains, the Nujiang Grand Canyon Bookstore blends contemporary architecture with the surrounding natural and cultural landscape. With panoramic views of the Nujiang River and nearby peaks, the innovative project showcases an approach that connects modern design with local heritage.
Built on a steep, mountainous site, the bookstore extends outward like an arrow, symbolizing the Lisu people’s cultural connection to their crossbows. The design adapts to the slope, integrating the structure into the terrain while creating a sense of elevation. The use of reinforced concrete and locally sourced materials enhances the building’s durability and reduces its environmental impact. Openings in the walls are positioned to frame varied views of the canyon, establishing a strong connection between the interior and exterior.
The interior spans three levels, each with a specific purpose. The top level features a café under a sloped roof, fostering a bright, open atmosphere. The mid-level is a sheltered bookstore, enclosed by concrete walls, while the lower level houses an amphitheater lit by skylights. This theater features camphor-wood doors that open once a day, with the surrounding landscape becoming a natural extension of the theater.

The Nujiang Grand Canyon Bookstore, designed by Chinese architectural firm TAO (Trace Architecture Office), serves as a cultural hub and public space, inviting both residents and visitors to explore its terraces and communal areas. The bookstore’s design incorporates elements of traditional Lisu architecture, such as a sloped roofline, but does so in an abstract manner.
The terraces are integrated into the building’s multi-level design, and creates open, panoramic spaces that extend the public area into the natural landscape. From these vantage points, visitors experience the dramatic transition from constructed space to the sweeping grandeur of the Nujiang Canyon. This seamless interaction between architecture and nature transforms the terraces into communal gathering points.

The alignment of the main terrace with Yangpo Village’s road reinforces the building's role as a communal extension, further cementing its status as an architectural landmark and cultural focal point. This thoughtful integration raises questions about how public spaces can effectively blend private cultural heritage with broader accessibility, fostering sustainable and inclusive use.
