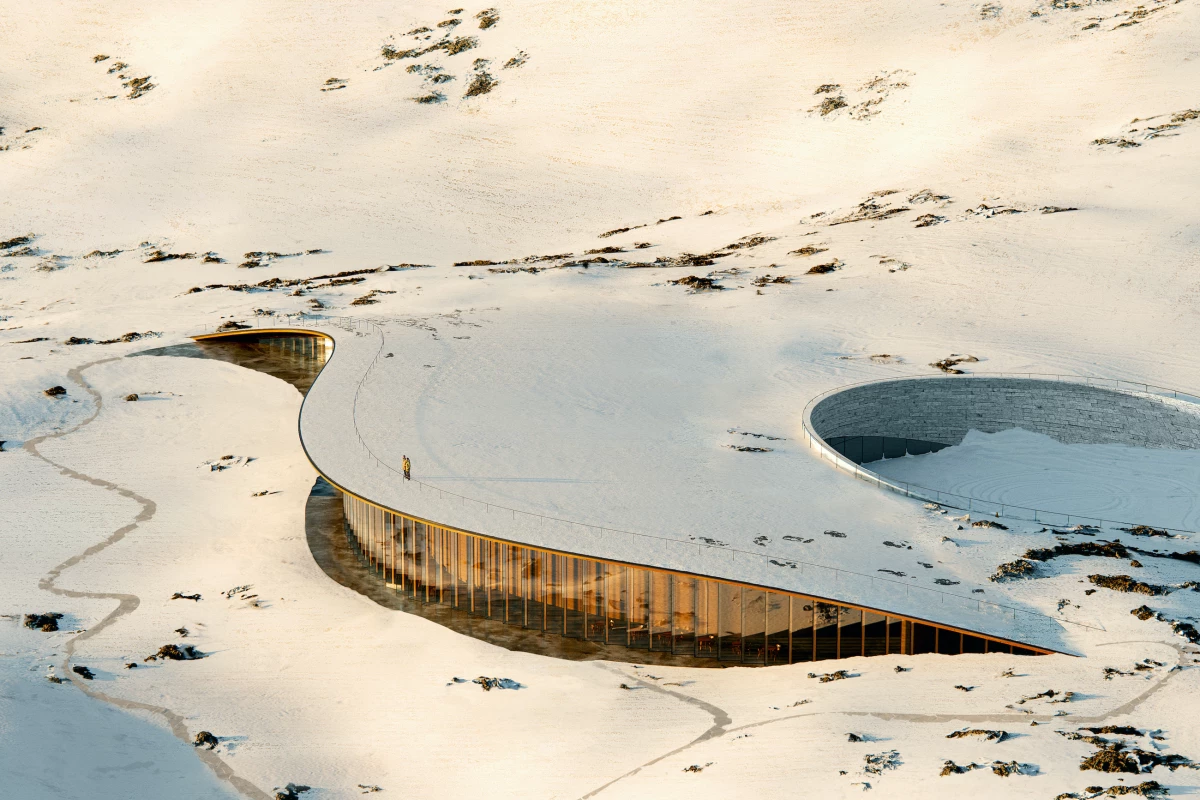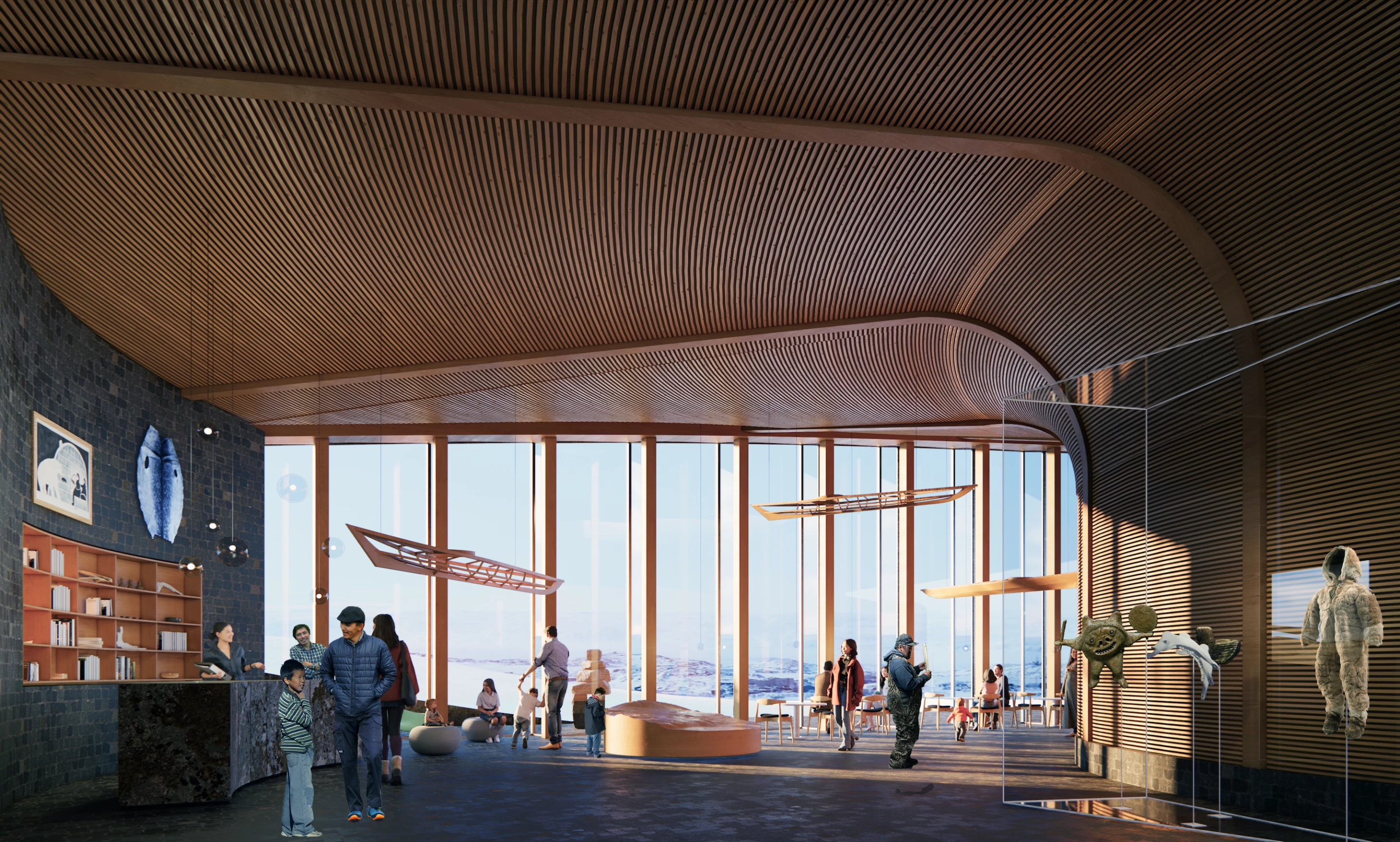Dorte Mandrup has been commissioned to design the new Nunavut Inuit Heritage Centre in Canada. The unusual building, which is inspired by snowdrifts, will be partially buried into the ground, offering protection from extreme weather conditions while ensuring that it doesn't overly dominate the rugged landscape.
The Nunavut Inuit Heritage Centre will be located at the northern edge of Iqaluit, which is the capital of Nunavut, the largest and northernmost territory of Canada. The project will be used to promote greater awareness of Inuit culture and to support reconciliation and learning between Inuit and non-Inuit people.
Bringing to mind Dorte Mandrup's under-construction Whale, it will be built from steel, concrete, as well as glue-laminated timber and cross-laminated timber. It will also be partly buried in rock and turf, helping to protect it from the extreme local weather.
The center's overall shape is inspired by patterns formed in snowdrifts by the prevailing wind, which have long served as a traditional wayfinding system for Inuit. It's also designed to ensure that snowdrifts will flow over the roof and along the facade without too much snow build-up. A stone railing in its circular entrance will be situated to function as a wind deflector too.

"What the building takes away from the land, it gives back with a generous roof that merges with landscape and offers a new natural outdoor gathering place with unhindered views over the vast tundra," explained Dorte Mandrup. "The roof will be covered in rock and turf, dissolving the lines between the building and the terrain while ensuring a continuous movement across the landscape. By taking advantage of the protective rock, the building structure forms a shelter that naturally embrace the sensitive collections and exhibits beneath."
The interior of the building will measure 5,500 sq m (almost 60,000 sq ft), and will host exhibition spaces, as well as a café, workshop area, a conservation lab, shop, daycare center, hostel, and offices. It will also connect to a large outdoor area that offers spaces for traditional Inuit practices like carving, kayak building, tool making, and berry picking.
The Nunavut Inuit Heritage Centre will feature superb insulation and generous glazing to reduce electricity usage. It will include a solar power system to mitigate its draw on the grid, as well as a backup diesel generator, plus energy efficient heating and cooling systems. A dashboard will display the building's current energy consumption too.

The design is the winner of an international architecture competition and is being created in collaboration with Guy Architects, LEES+Associates, Adjeleian Allen Rubeli, EXP, Pageau Morel, Altus Group, and indigenous consultants Kirt Ejesiak and Alexander Flaherty. It's expected to be completed in 2027.
Sources: Dorte Mandrup, Nunavut Inuit Heritage Centre







