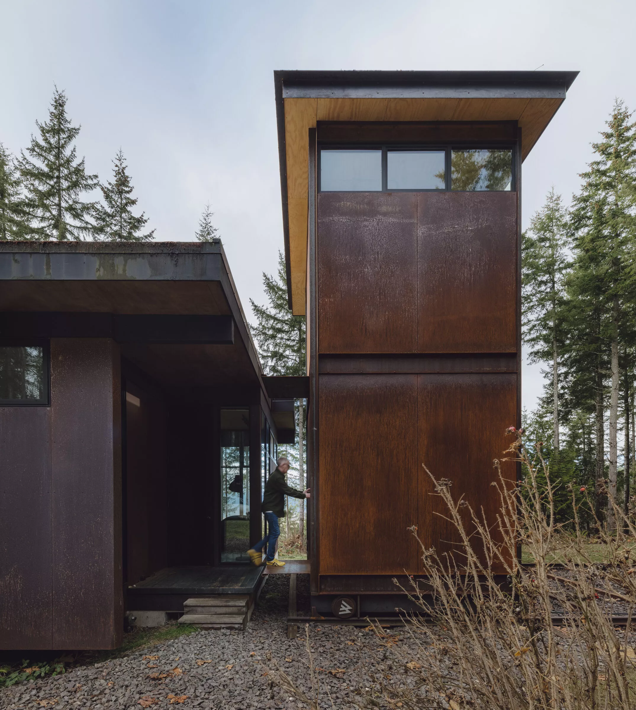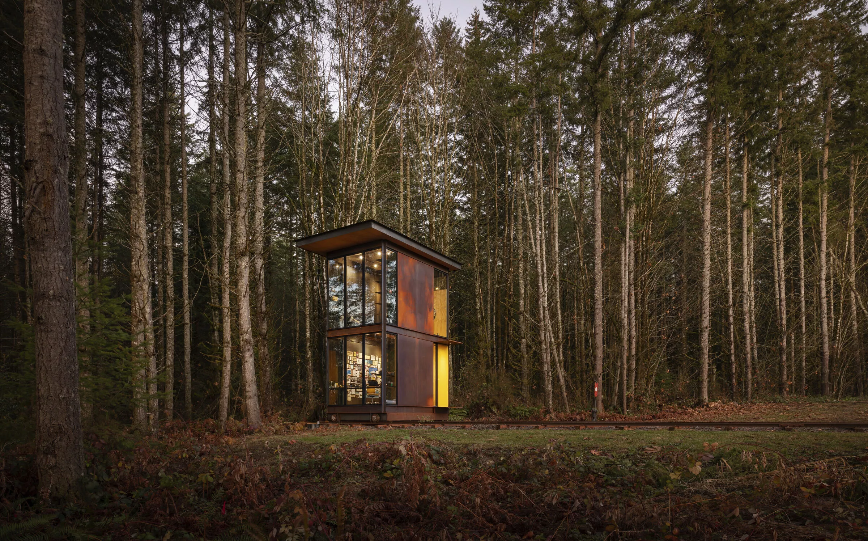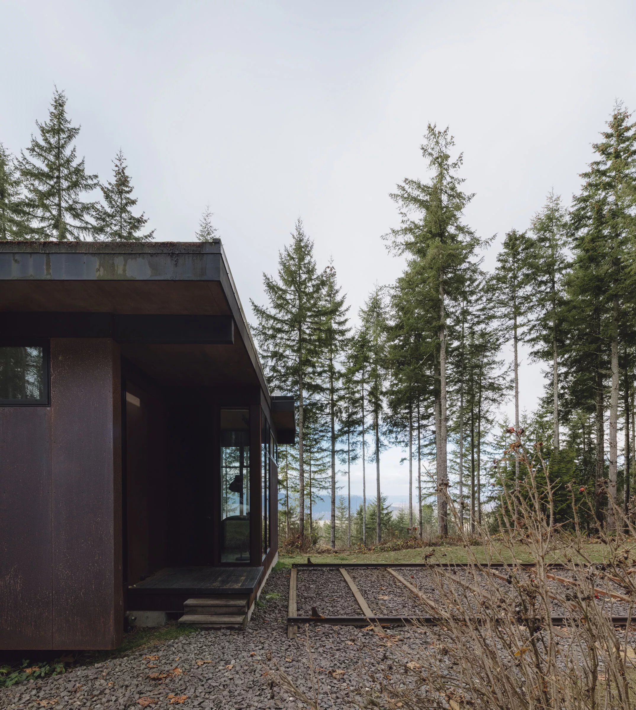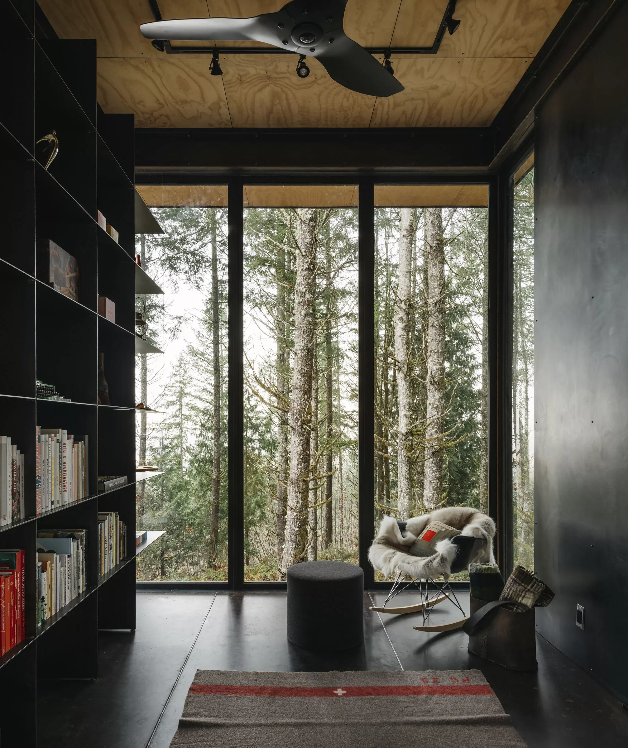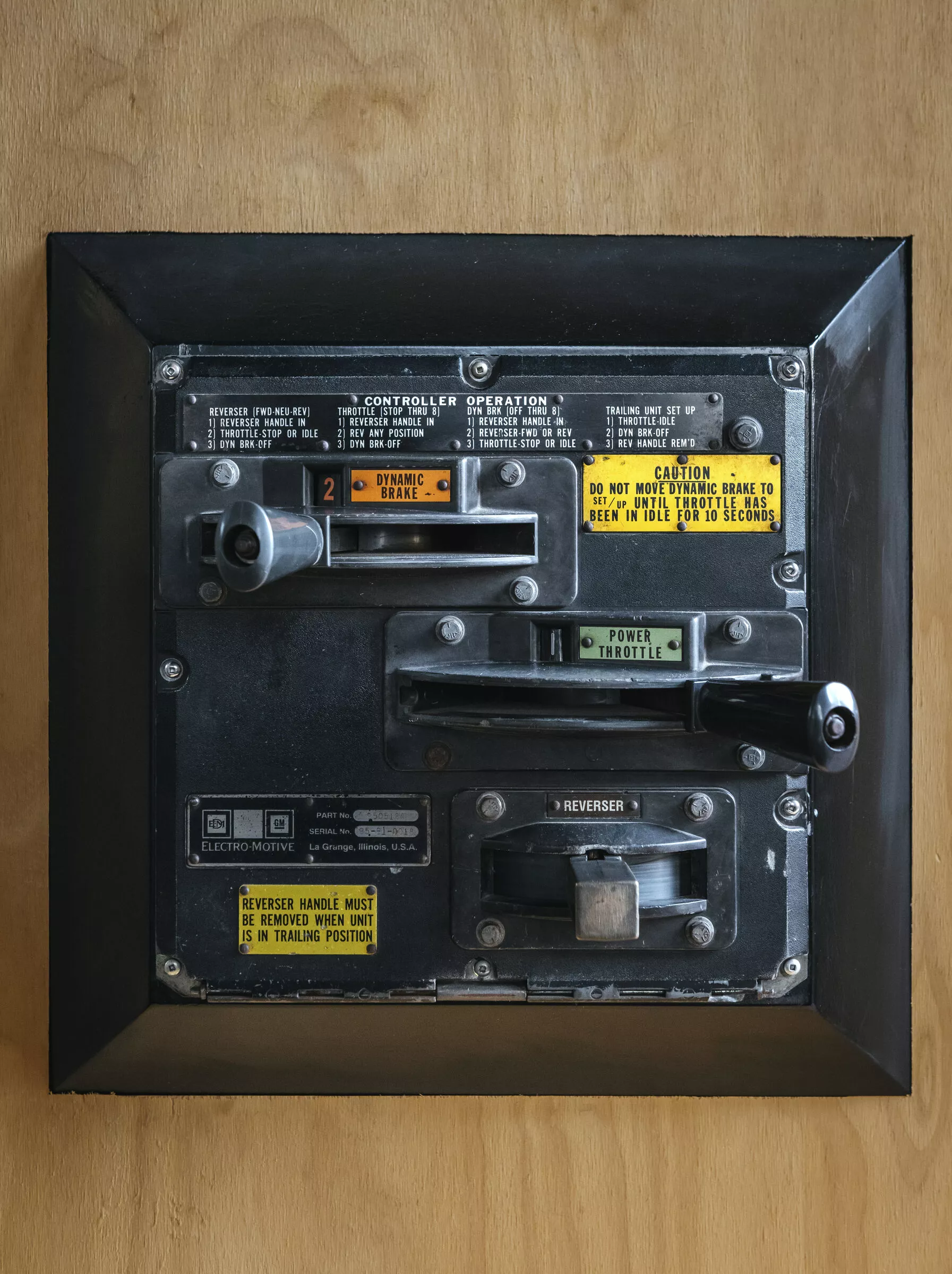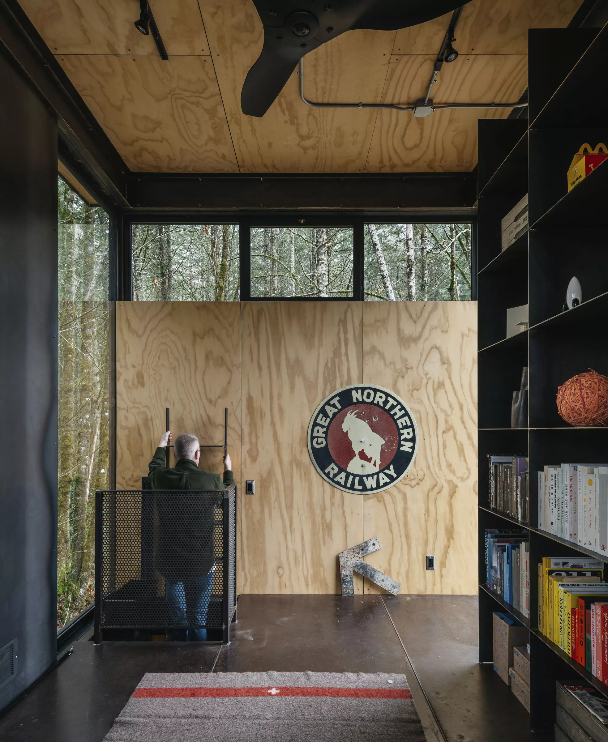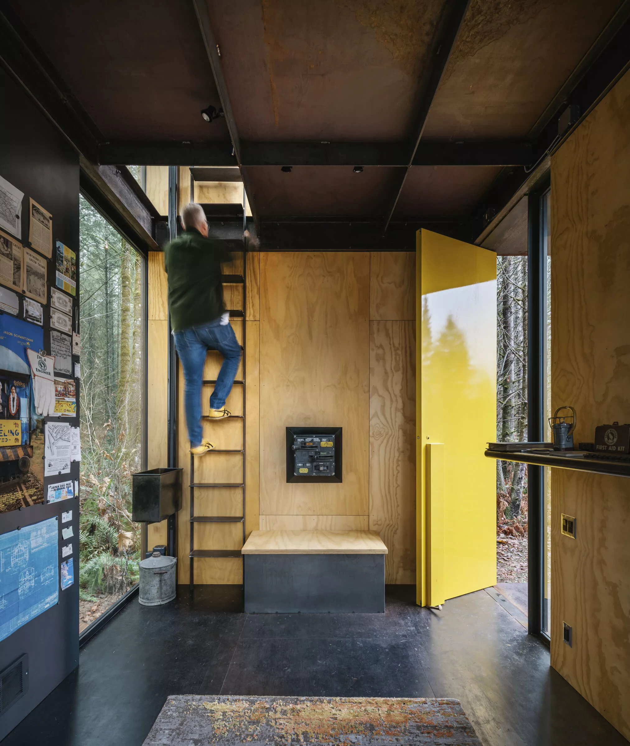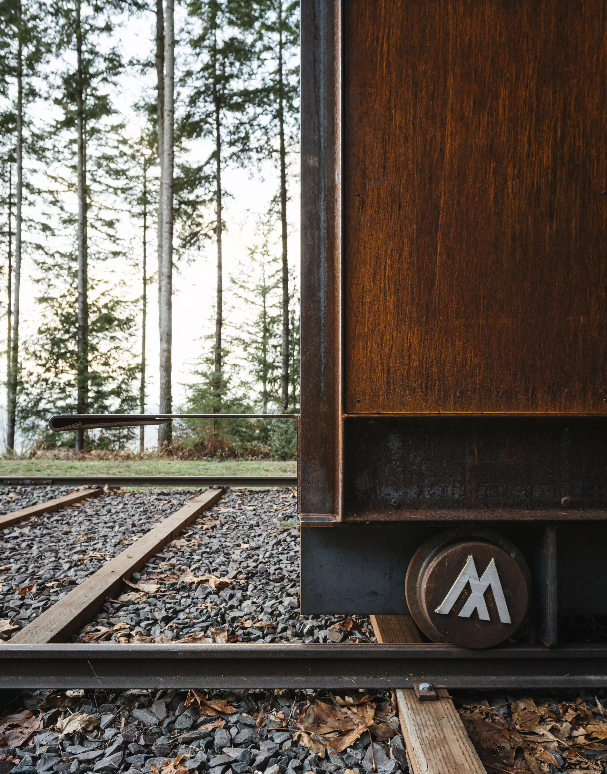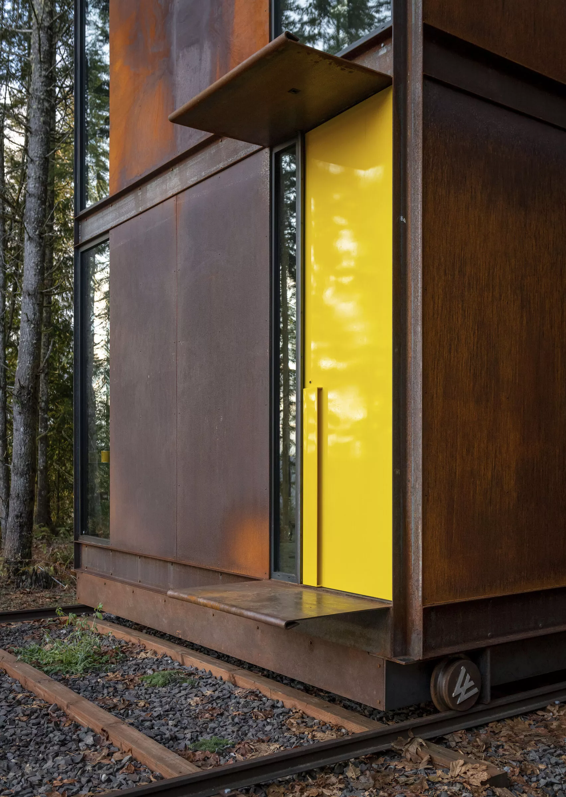Commissioned to create a home office for a designer, Olson Kundig Architects principle Tom Kundig somewhat jokingly suggested that it should be put on railroad tracks to enable the owner to experience a commute from home. After talking it through, the lighthearted remark became a solid plan for a train-like studio that rolls down the rails to keep work and home life separate.
Maxon Studio is located near the small city of Carnation, Washington, and is situated next to the owner's main residence, Maxon House, which Olson Kundig also designed. The office is parked next to the house when not in use, then moves to a choice spot in the forest nearby when it's time to get to work.
Olson Kundig drew inspiration from Japanese high-speed railways, and placed the building on a 15-ft (4.5-m)-gauge track – most US rail is 4.8-ft (1.4-m)-gauge – which includes a stabilizing bar to prevent it from tipping over if there's an earthquake.
The 35,000-lb (almost 16,000-kg) structure rests on custom wheels emblazoned with the owner's professional logo, and is propelled using an electric motor that's connected to a retracting wire hidden behind one of the rails. In a really nice touch that speaks to the attention to detail in this project, it's operated with a rewired wall-mounted vintage control panel that was previously installed in a Burlington Northern locomotive.
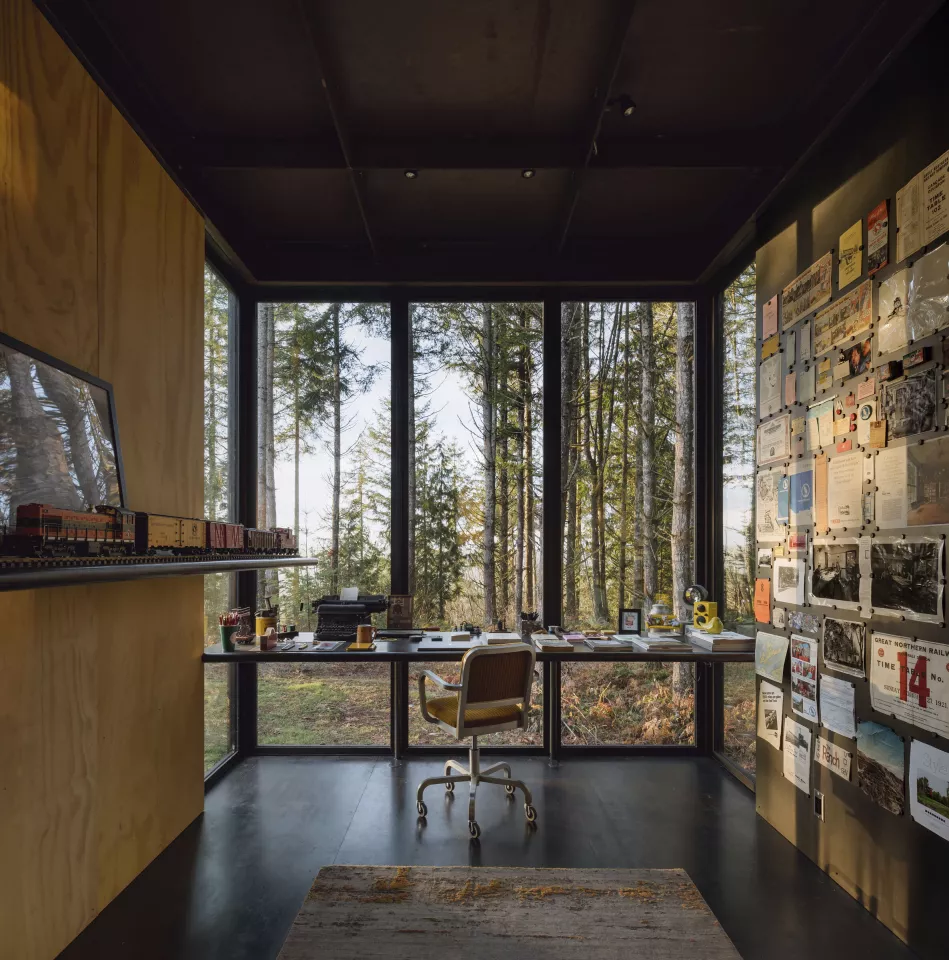
The exterior is finished in weathered steel, lending it a distinctive worn appearance, and boasts generous glazing to frame the view and maximize natural light inside. The interior measures 300 sq ft (almost 28 sq m), spread over two floors. Its lower level is the main working space, with a desk and shelving. The upper level is intended as a cosy and calming area, offering a place to relax with excellent views over the landscape.
"The studio's unique infrastructure is inspired by the legacy of the rail industry in the local region, as well as steel cables and railroad spikes discovered on the site during excavation for the main house," explained Olson Kundig. "Like a traditional caboose, the studio's lower level is the main working space, with a built-in desk and numerous shelves for storage and display. A steel-clad wall allows the workspace to be surrounded by visually inspiring materials that can be easily replaced as creative themes and assignments change.
"The upper level is accessible via a steel ladder, with a small dumbwaiter to transport heavy or bulky items. Envisioned as a calmer zone for creative exploration and restoration, this level functions much like a cupola on a train's caboose, a high vantage point to look out across the landscape."
Source: Olson Kundig


