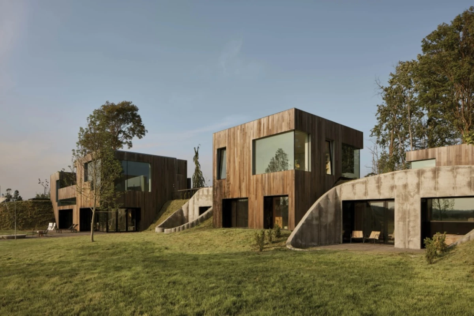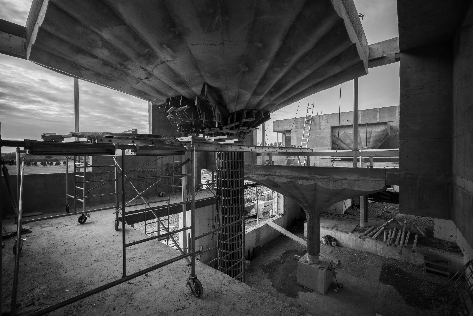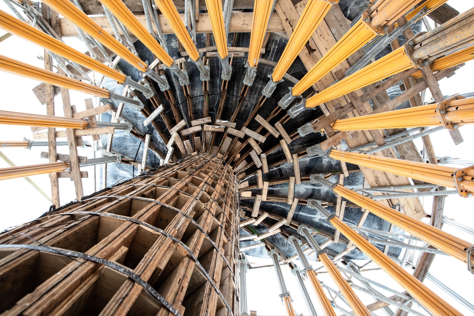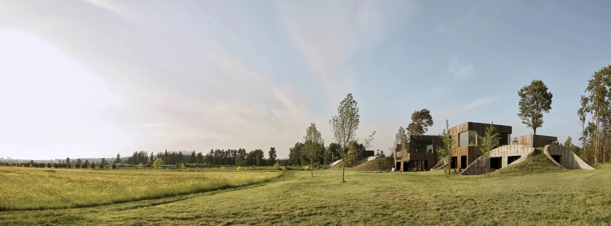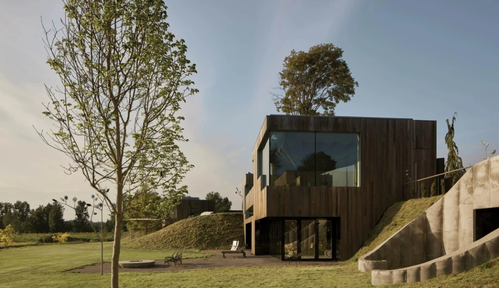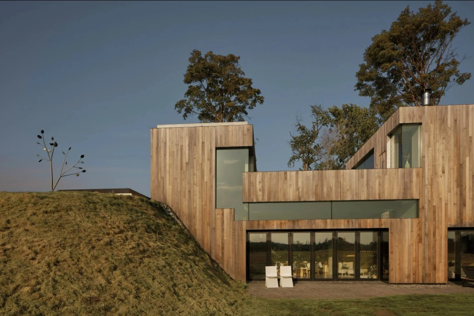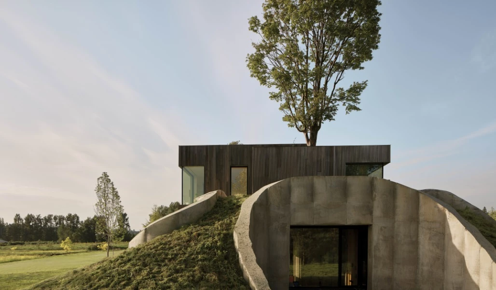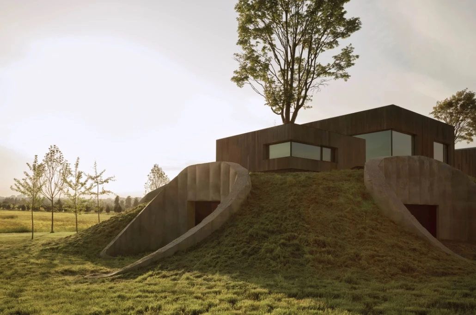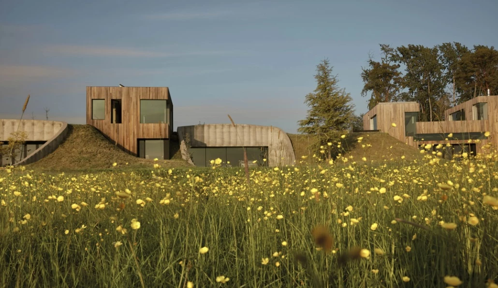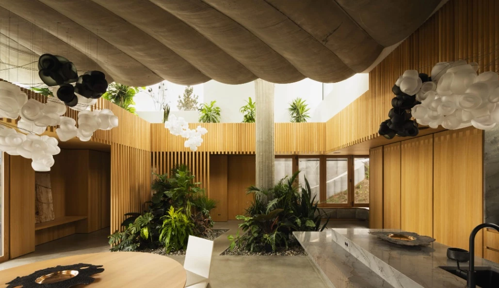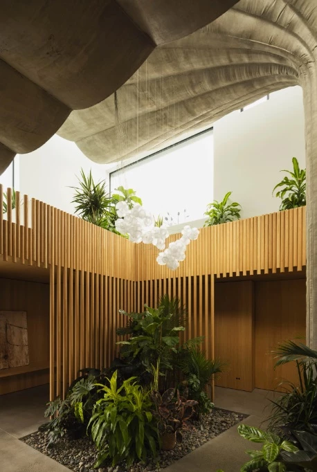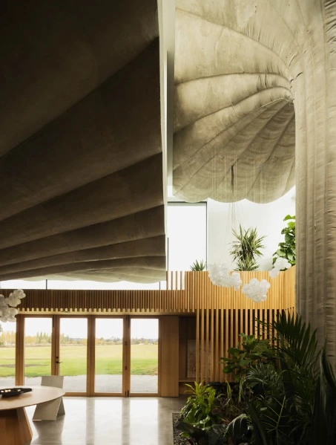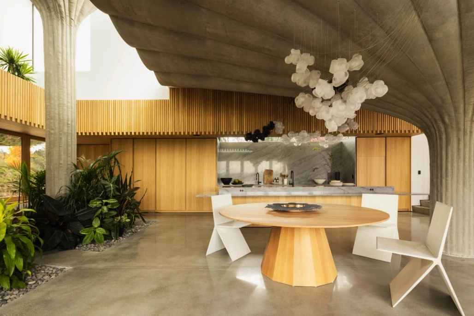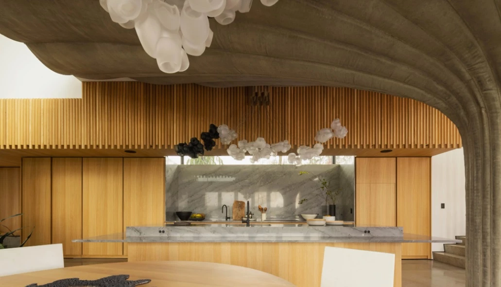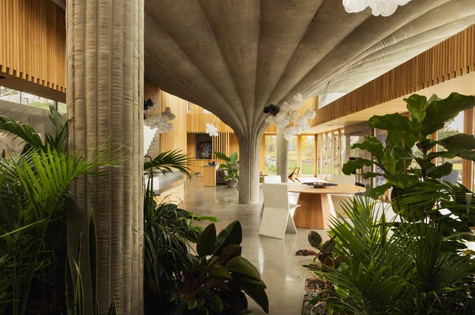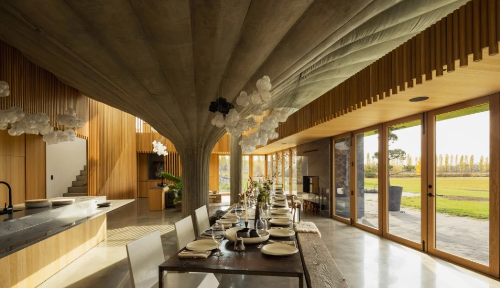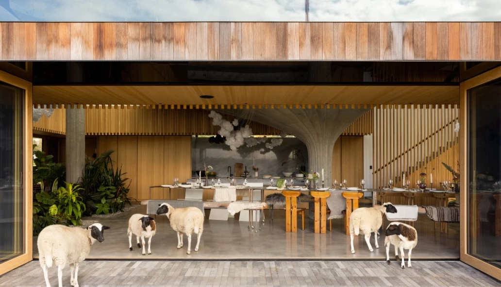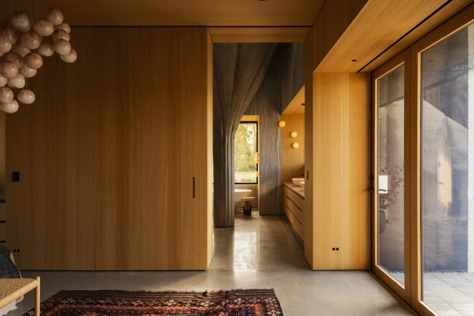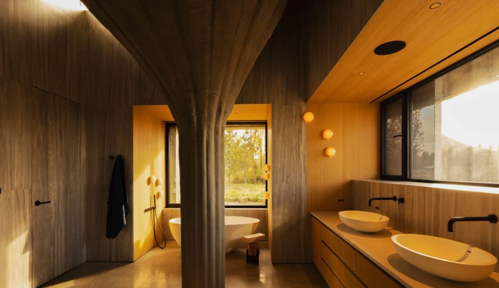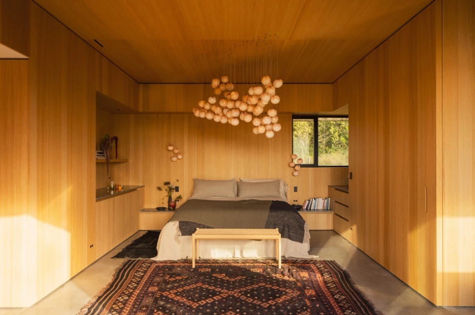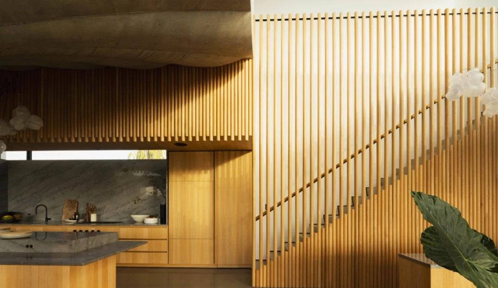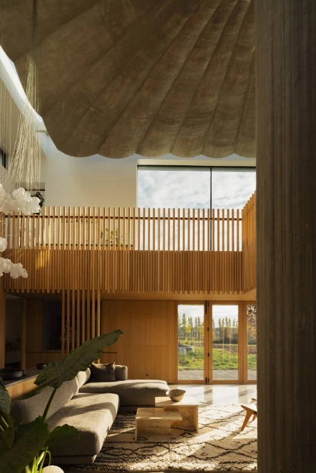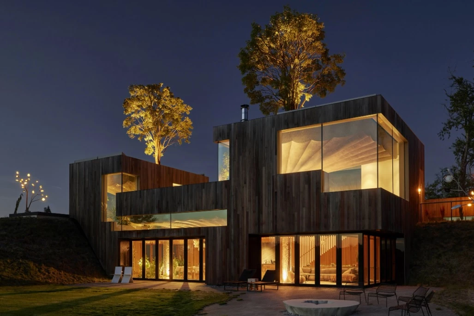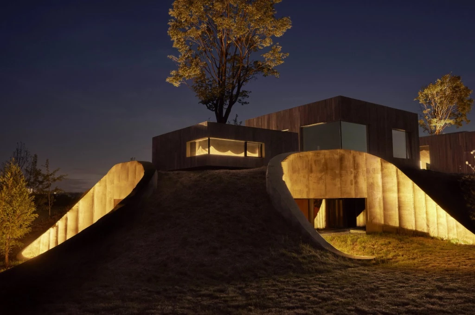Renowned Canadian designer Omer Arbel has announced the completion of his latest project; a stunning family home dubbed 75.9 that's nestled in a sprawling hayfield in the Canadian Pacific Northwest. What sets this impressive build apart is Arbel's novel use of concrete, showcased through monumental trumpet-shaped columns.
Arbel's approach involves relinquishing control and allowing materials to dictate the form, resulting in a captivating interplay between materials and modern architectural design. "For 15 years, we’ve developed a method of working with materials at the scale of an object,” said Arbel. “This is the first project where we’ve had the opportunity to apply that same methodology at the scale of architecture."
The 75.9 residence is constructed by pouring concrete into fabric-formed columns with radiating ribs. What's even more unusual, however, is that since nothing like this had been constructed before, the clients only gave the green light for Arbel to work the entire home around this extraordinary foundation after the successful installation of the first column on site.
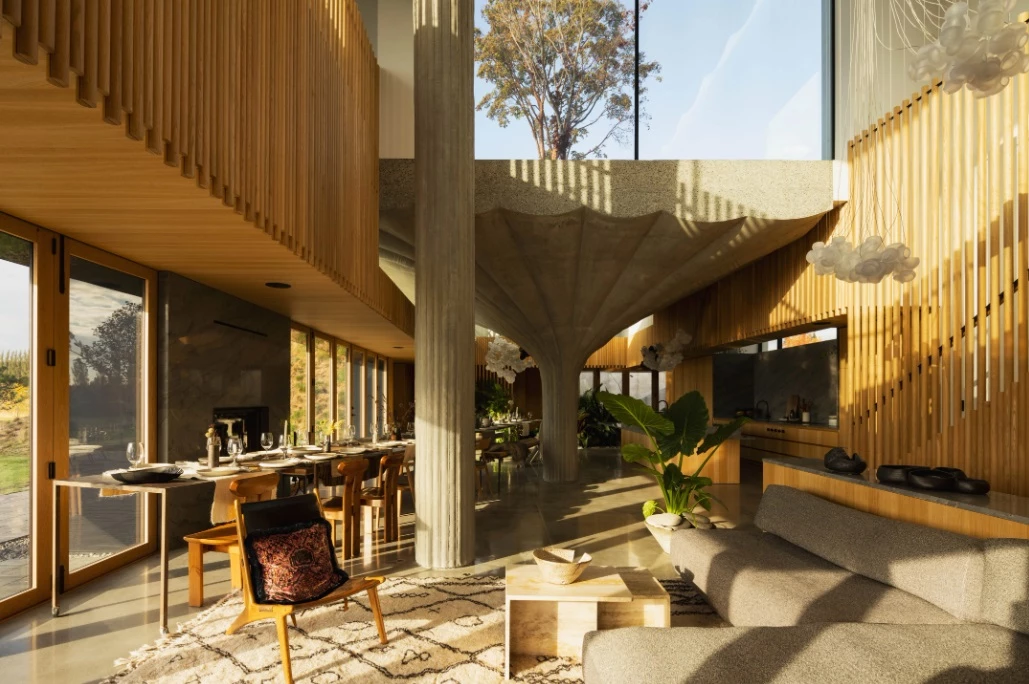
The concrete columns become integral elements within the design of the home, resulting in extra large interior spaces. The living zones are divided into four double-height volumes constructed with glass and cedar wood, forming a living room, large timber-framed bedrooms, modern bathrooms and an open-plan kitchen with a dining area.
In stark contrast to the polished concrete flooring and pillars, the design features timber furnishings and fixtures to give warmth to the different interior spaces. Bocci's pendant lights, from the lighting company co-founded by Arbel, illuminate the spaces, adding a touch of contemporary elegance.
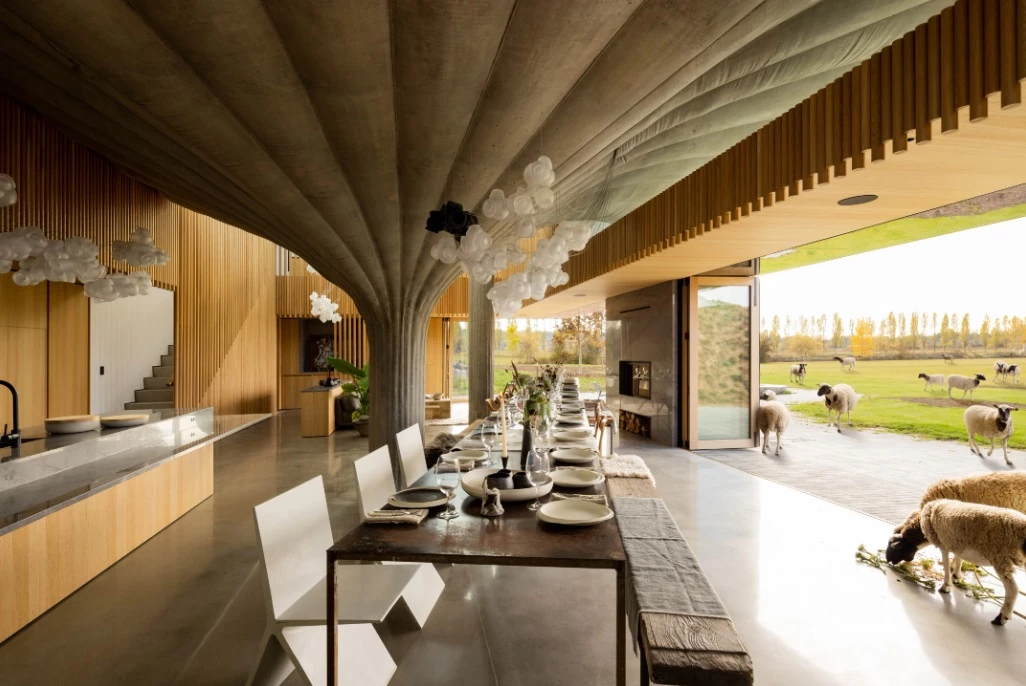
Large windows have been installed throughout to flood the interior with natural light. A wall of folding glass windows that edges the generous dining zone can slide completely to the side to open the space to the large adjoining timber outdoor terrace.
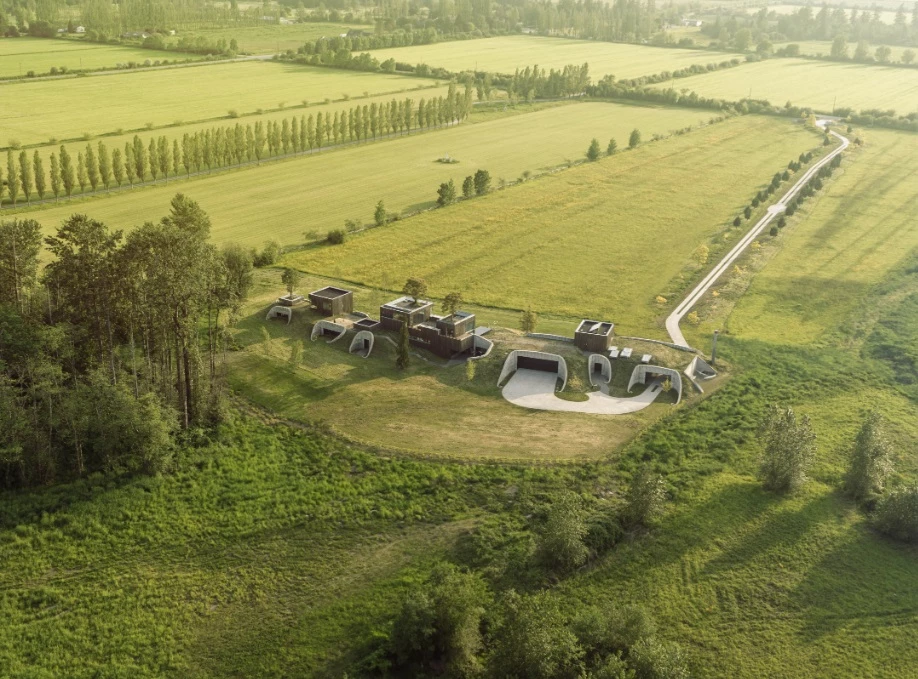
Finally, a meandering landscaped roof, coupled with Magnolia trees that sprout from the hollow tops of the columns, help to effectively camouflage the home within its rural setting.
“The hay field is treated as if it were a carpet, draped over the volumes of the residence in a series of berms, allowing the entire building roof to be traversed from the exterior,” said Arbel.
Source: Omer Arbel
