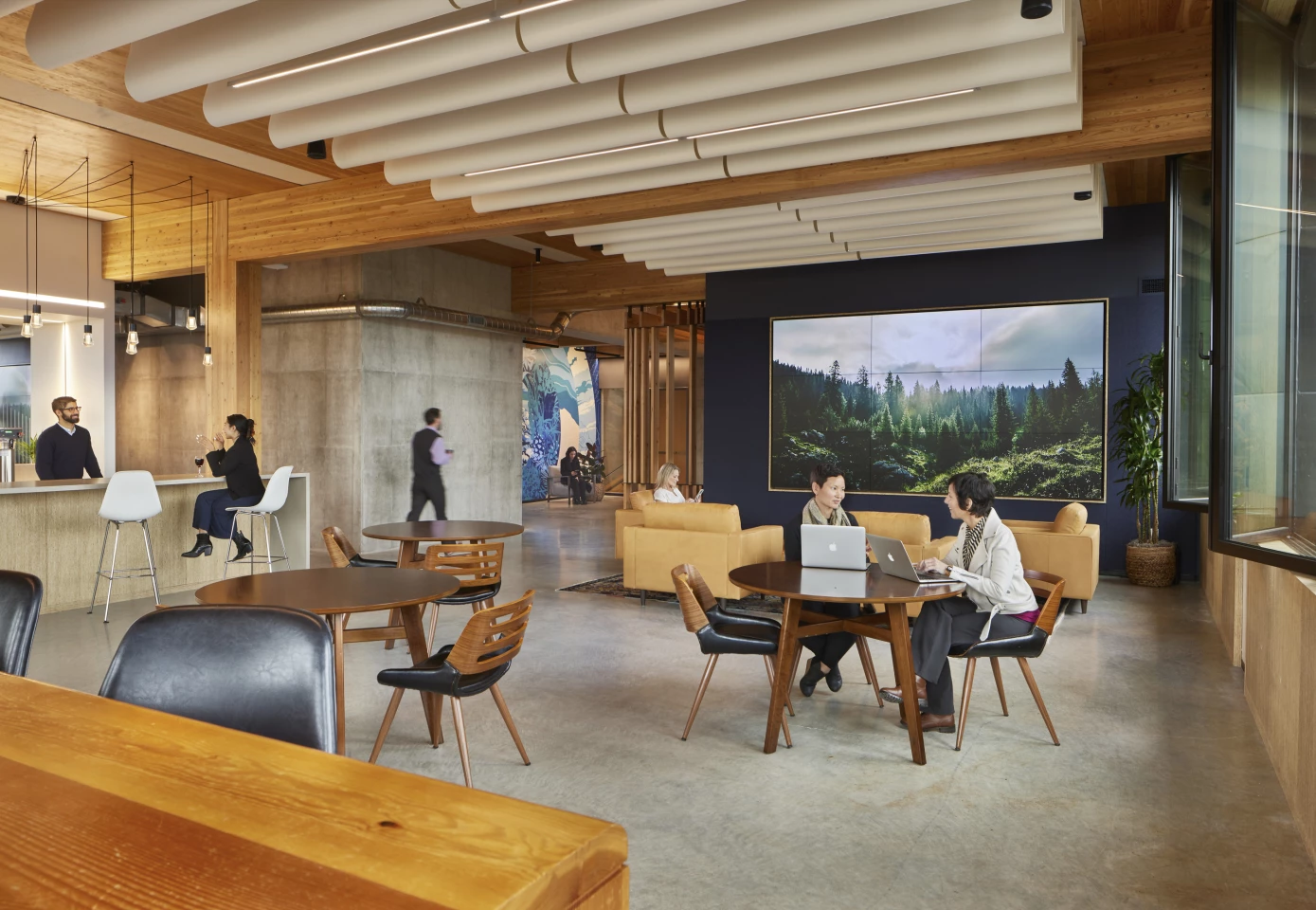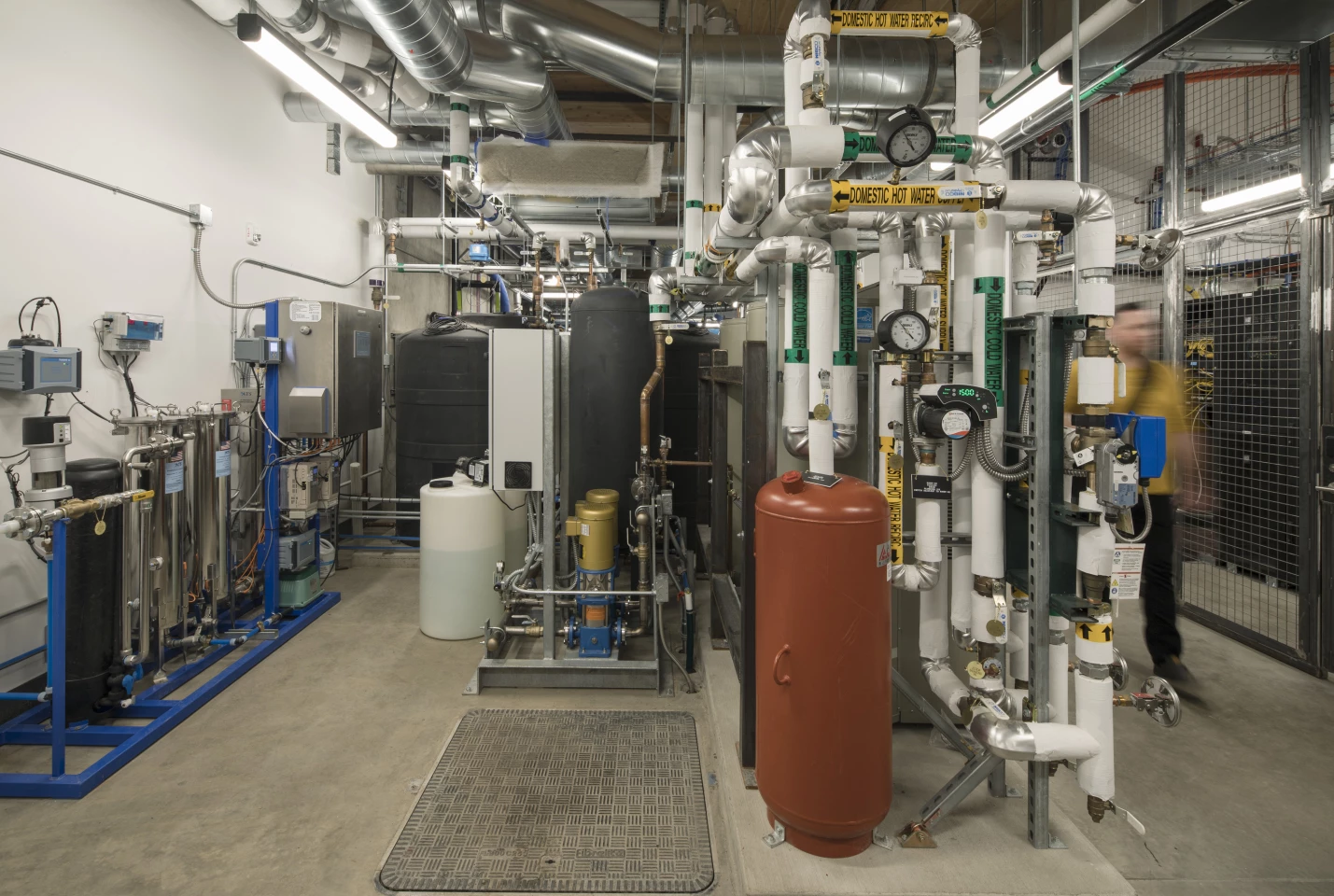Designed to withstand severe earthquakes and to last for as long as 500 years, the PAE Living Building, by ZGF Architects, is an impressive example of resilient sustainable design. The office building has been constructed largely from timber and minimizes its grid-based energy use both passively and using technology like solar panels.
The PAE Living Building is located in Portland, Oregon, on a former parking lot. Structurally, it consists of sustainably sourced glued laminated timber and cross-laminated timber, though there is some concrete too, and its overall design nods to the local architecture in the city.
The building measures 58,000 sq ft (almost 5,400 sq m), spread over five floors. The ground floor hosts retail space and a fitness center, with the upper floors given over to office space. There's also an open-air lounge area. As is typically the case with these modern engineered wood buildings, the interior decor throughout leans into the natural beauty of the timber and leaves surfaces largely uncovered.
According to ZGF Architects, the PAE Living Building uses only one-fifth as much energy as a standard comparable office building. Its photovoltaic panel and battery system includes a 133-kW PV array on the roof and an offsite 215-kW PV array, as well as a two-way connection to the city's electrical grid. This allows the building to temporarily operate in a special low energy mode while completely disconnected from the grid (for example because of a blackout), and also run off-the-grid for up to 100 days over the summer.

All of the building's water needs are met using an onsite water capture and recycling system that includes cisterns holding 62,500 gallons (roughly 237,000 l) of rainwater and up to 8,500 gallons (32,000 l) of stormwater. The building also has a complex composting system that transforms human waste into liquid fertilizer and agriculture-grade compost onsite – ZGF Architects says this can serve as an income source for the building owners. Furthermore, over 50% of the main work areas are naturally illuminated using daylight and 70% of the building perimeter can be naturally ventilated with operable windows.
We were curious about the longevity claims and its earthquake resistance, and reached out to the firm for more information.
"The PAE Living Building is designed and constructed for both endurance and adaptability that will cater to multiple generations of users," explained a press representative. "One example is the building's design for maximum resilience in the event of a major earthquake (up to 8.0 on the Richter scale). After weighing various options, the team determined that it made both structural and financial sense to invest in a costlier 'stiff' frame that would bring the building up to Category IV standards – achieving the same level of seismic resilience required of hospitals and fire stations."

The PAE Living Building is so-named because one of its tenants is the engineering firm PAE and because it's slated to meet the Living Building green building standard. Over the next 12 months, its performance will be closely monitored and only then will it be officially certified, should it meet expectations.
Source: ZGF Architects











