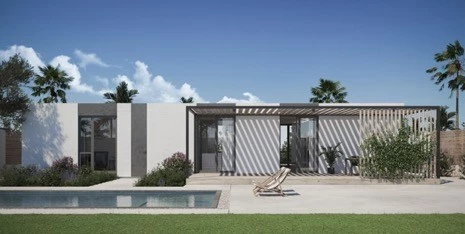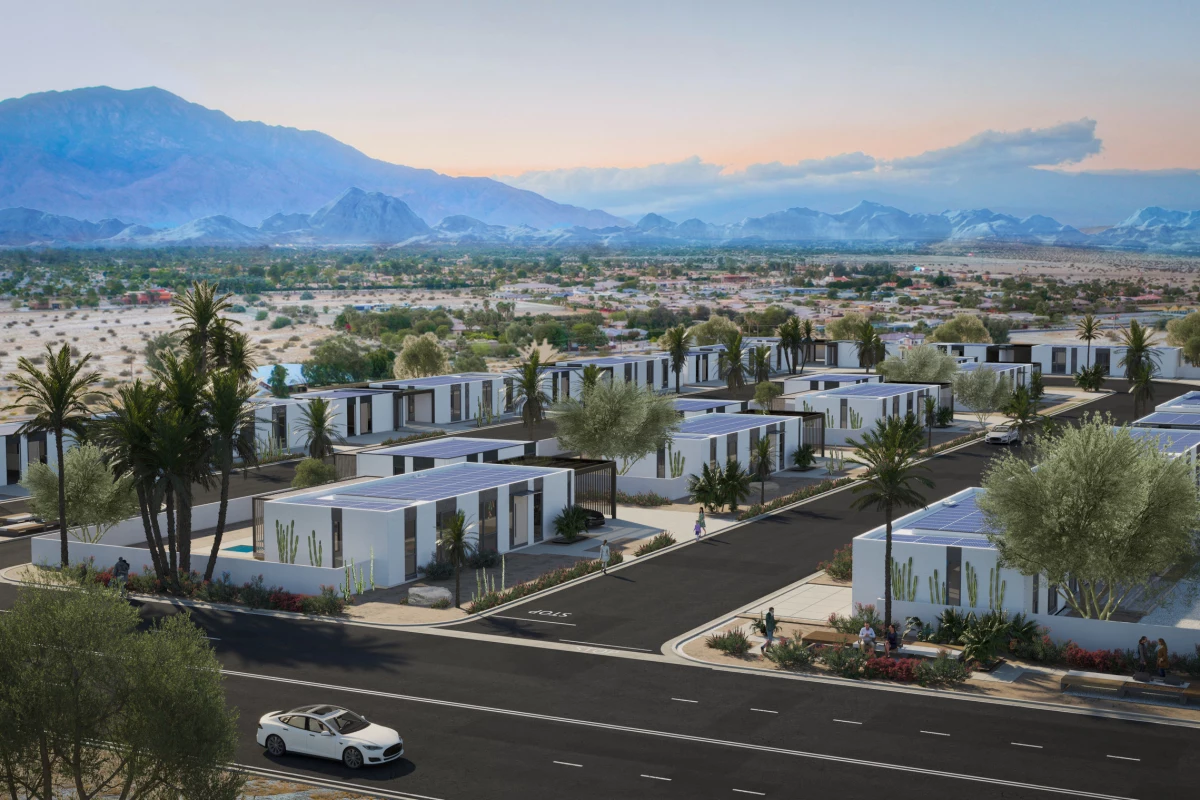Over the past few years, we've seen a number of 3D-printed homes and developments begin to take shape as the technology matures and opens up new architectural possibilities. A new community being constructed in California is another interesting look at this trend, with local company Mighty Buildings taking a pre-fab approach in which panels are 3D printed and shipped as kits for more efficient construction on site.
Mighty Buildings is putting together the new 3D-printed community with the help of developer Palari, with the pair landing a 5-acre (2-ha) slice of land in Rancho Mirage, California. The US$15-million development will consist of 15 homes, which will be topped by solar panels to form a zero net energy community.
These homes feature three bedrooms, two bathrooms and backyards with decking and swimming pools. The solar panels can be supplemented with optional Tesla Powerwall batteries and electric vehicle charging ports, while other available extras include hot tubs, fire pits and outdoor showers. Also available are configurations with a smaller secondary residence on the property, adding a further two bedrooms and one bathroom.

We have seen work begin on different 3D-printed communities around the world, offering low-cost housing solutions for people in Latin America and Texas. These homes can be made cheaply and efficiently, with 3D printers used to extrude a mortar out of a nozzle, building up the basic structures of the house layer-by-layer, with humans then adding finishing touches like windows and doors.
Mighty Buildings instead 3D prints the pieces for its houses at its facility in Oakland. The company says these prefabricated panels, which combine steel frames with insulation materials, air/moisture/fire barriers and interior and exterior finishes, replace up to eight layers of conventional construction materials and eliminate 99 percent of the typical waste. These are then shipped as kits and assembled onsite, where they slash labor hours by 95 percent.

"This will be the first on-the-ground actualization of our vision for the future of housing – able to be deployed rapidly, affordably, sustainably, and able to augment surrounding communities with a positive dynamic," says Alexey Dubov, co-Founder and COO of Mighty Buildings.
With the site secured, development is now said to be underway with homes available via presale with prices starting at US$595,000 for a base model, while the two-home configuration with upgrades will cost up to $950,000.
You can check out the promo video below.
Source: Mighty Buildings via PRNewswire






