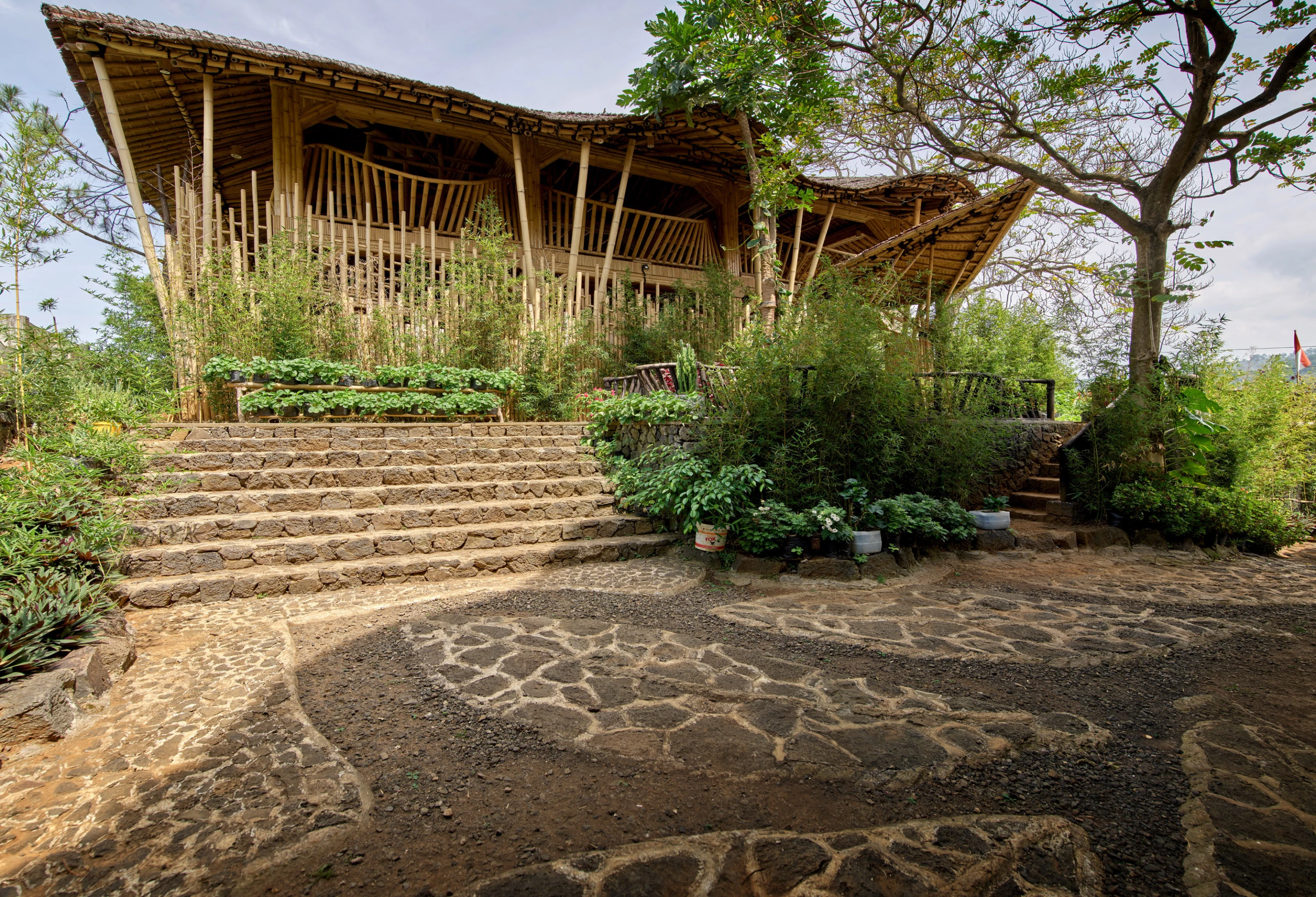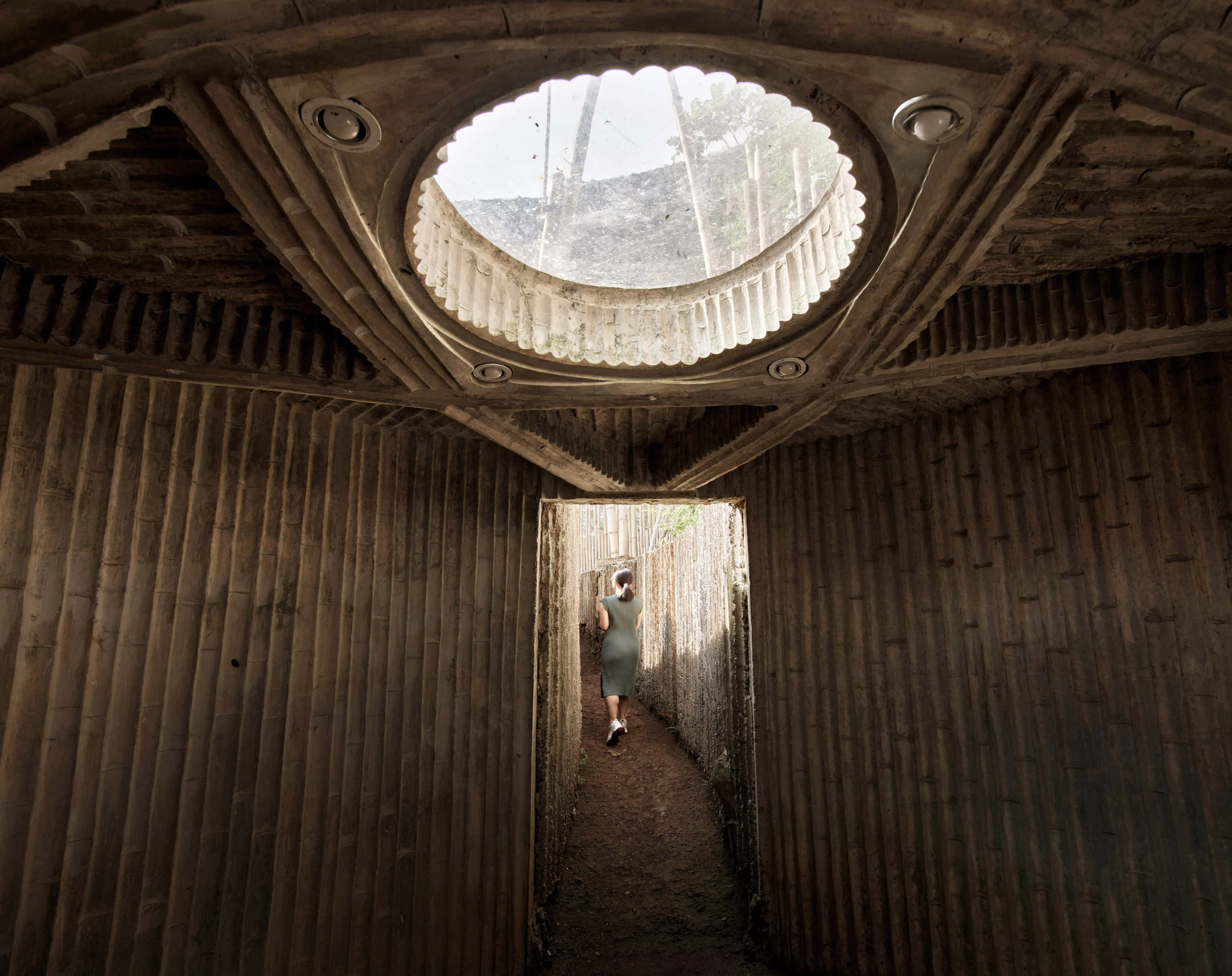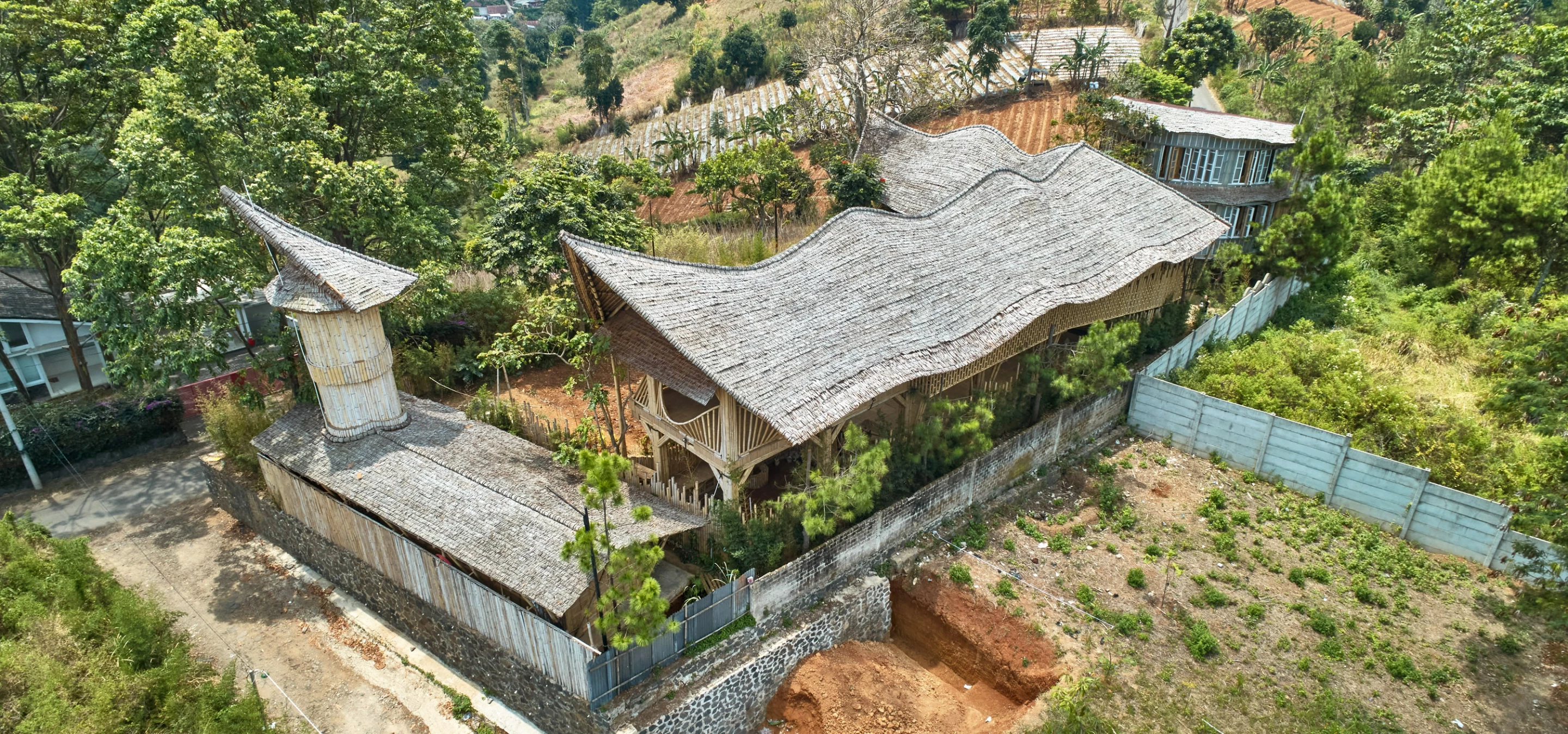Realrich Architecture Workshop (aka RAW Architecture) made expert use of recycled plastic, locally sourced bamboo, and local stone to create a remarkable three-story family home in rural Indonesia. Named Piyandeling, the project also features a series of additional outbuildings, including one planned for use as a school.
Piyandeling measures 400 sq m (roughly 1,300 sq ft), spread over the house, a meeting space, and a design studio and dentist surgery. The house is named Sumarah and consists of stone foundations, with a bamboo exterior that's protected by the recycled plastic. It's toppled by a thatched roof consisting of a local plant called Nipah Leaf, combined with a waterproofing membrane.
"Sumarah is a three-story house for one family and consists of two kid bedrooms, one master bedroom, and shared bathrooms," explains the firm. "The building envelope is constructed with recycled 300 x 600-mm [11 x 23-in] plastic panels to cover and protect the inner bamboo structure forming a service corridor with double cross air ventilation and double wall insulations to the core living space of the building. The envelopes are openable, supported by a bamboo structure that can be locked with a traditional lock made of bamboo."
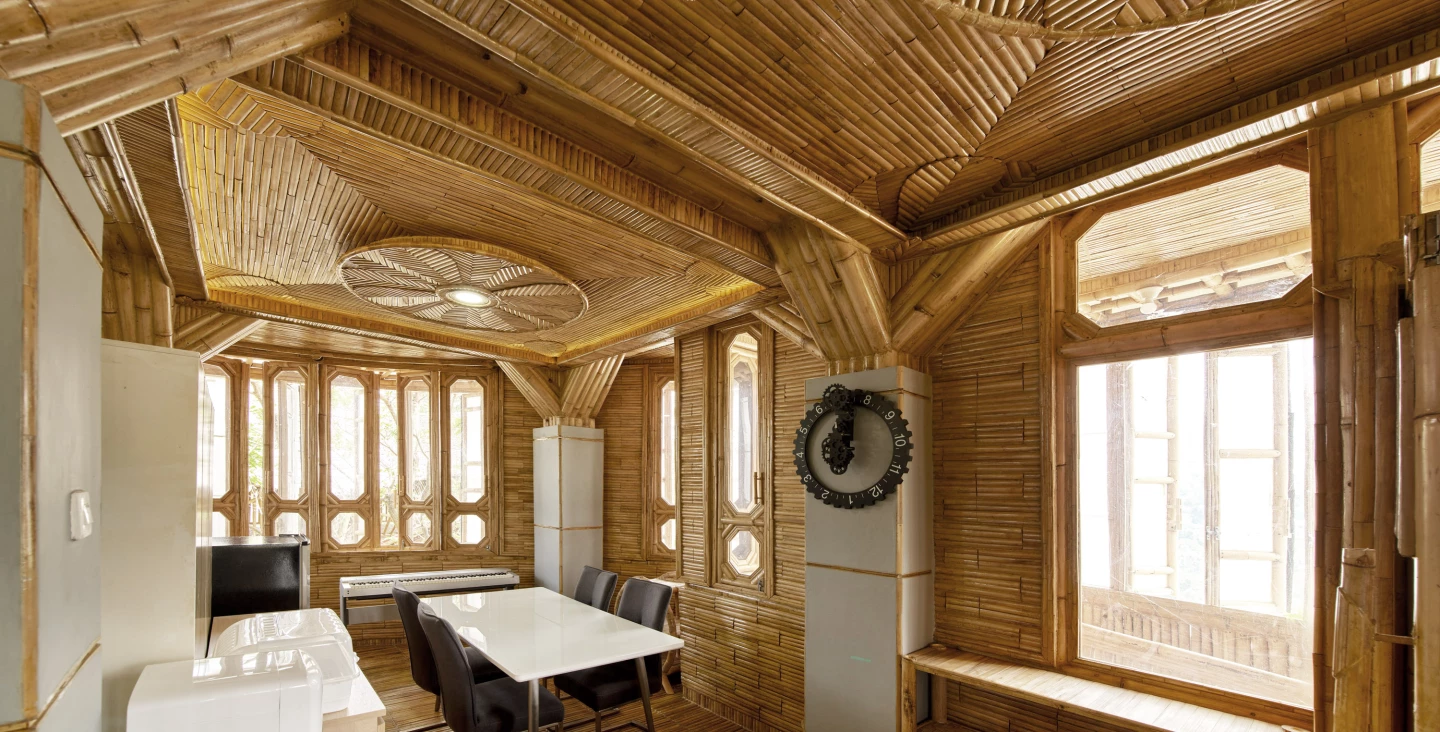
The home is raised above the ground on bamboo supports, creating a shaded space taken up by a carport for two vehicles and a bathroom. Inside the house proper, the lowest floor contains a couple of bedrooms, another bathroom, and the main living area, kitchen and dining area. The upper floor contains the master bedroom.
The second building, Kujang, is a two-story structure for open-air meetings and gatherings, and will eventually host the school. It also contains a workshop and an underground prayer room. Again, it was constructed from bamboo and has a thatched roof consisting of the Nipah Leaf and waterproofing.
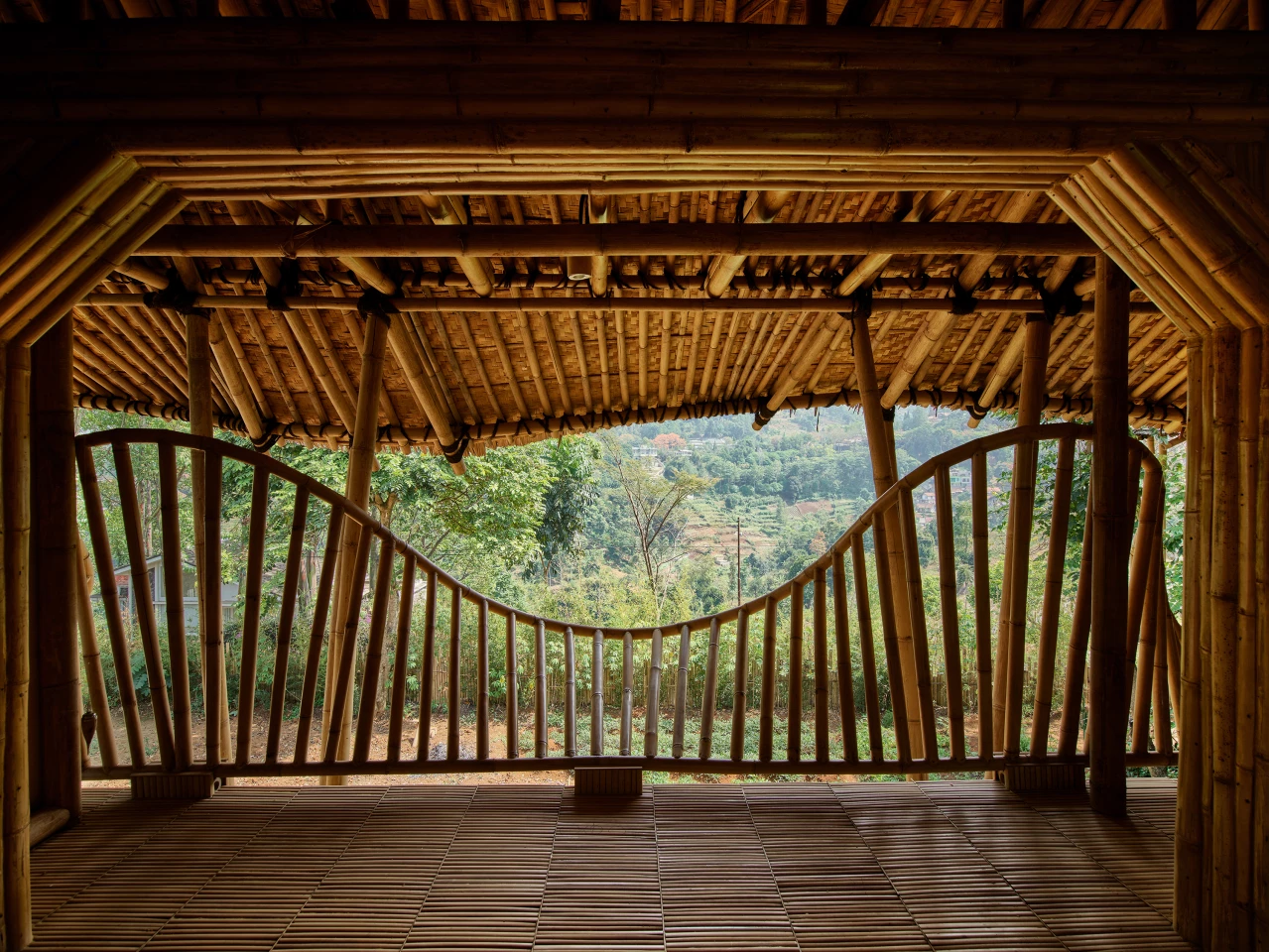
The third area, Saderhana, consists of a simple pair of single floor buildings on the perimeter of the site that serve as a dentist space and design studio. These are constructed with bamboo, concrete and topped by the thatched roof.
RAW Architecture told us that the home worked out at half the typical expected construction budget thanks to the use of the bamboo, though has so far remained tight-lipped on what exactly the final cost was.
Source: RAW Architecture
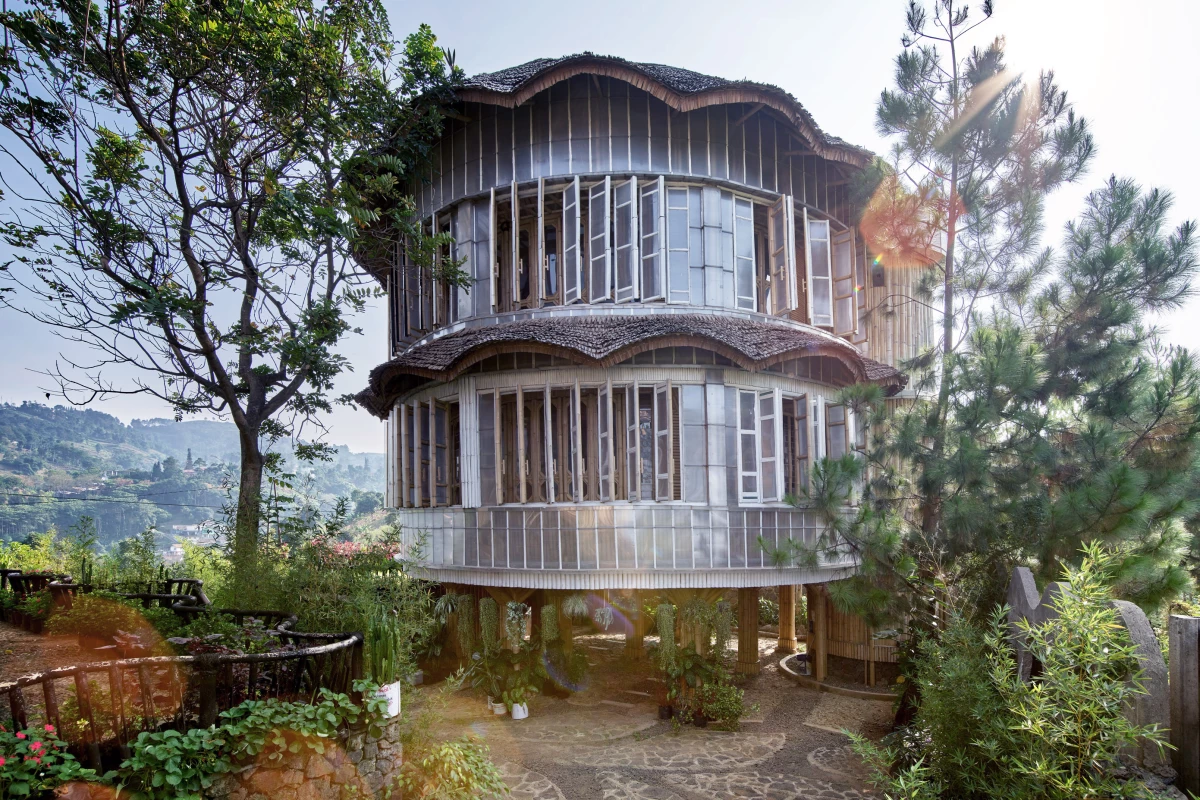



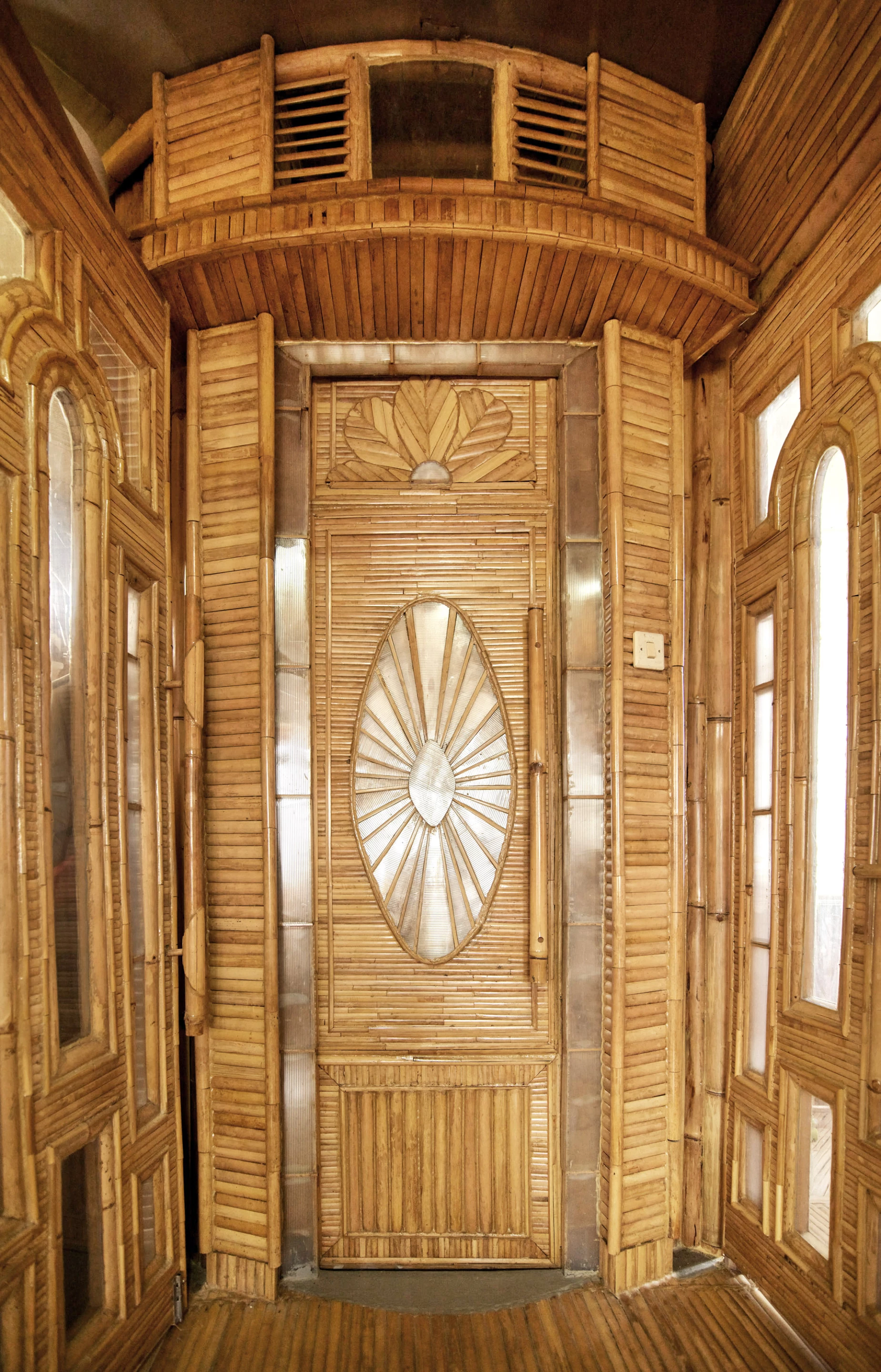
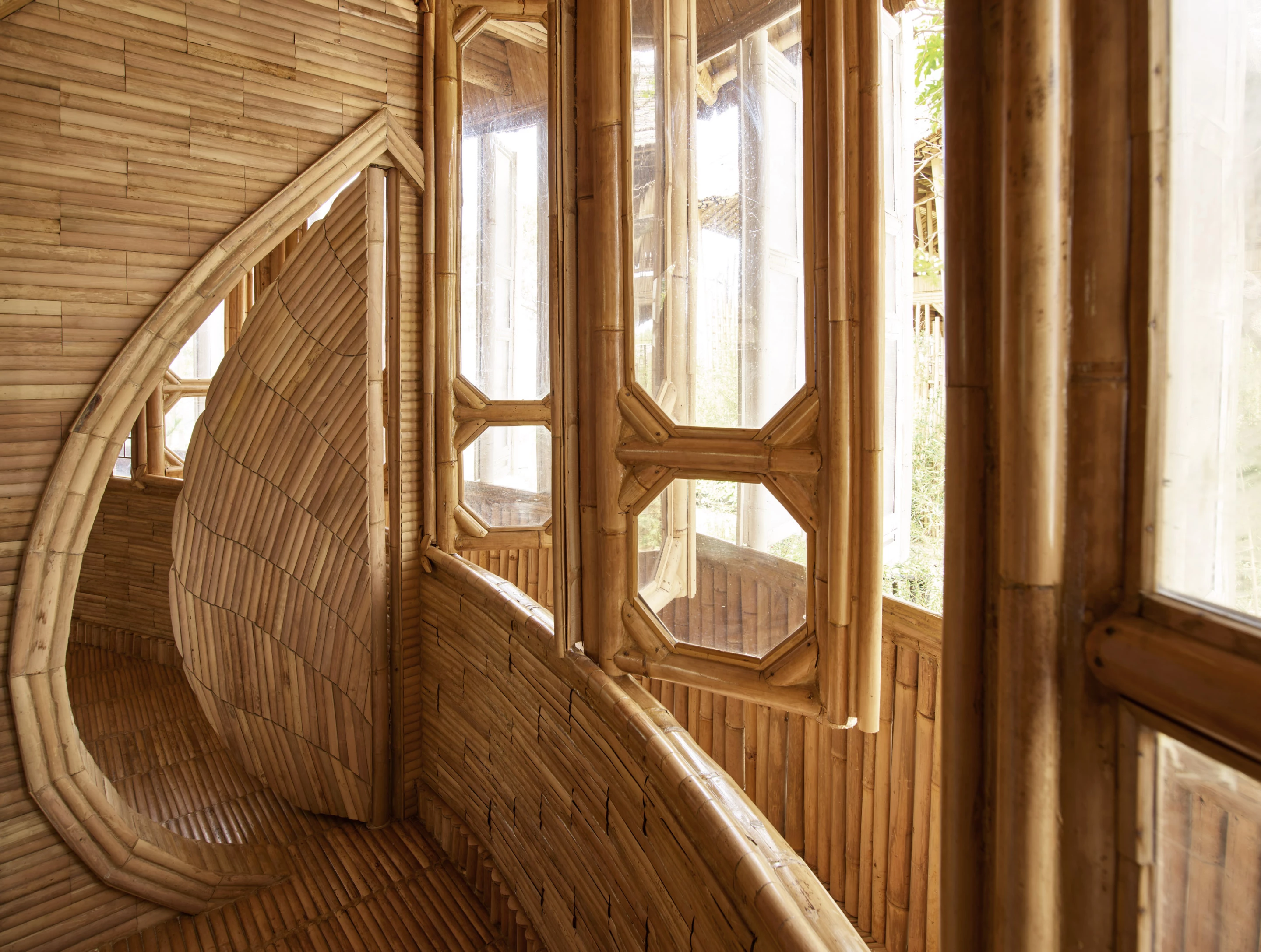
!["The building envelope is constructed with recycled 300 x 600-mm [11 x 23-in] plastic panels to cover and protect the inner bamboo structure forming a service corridor with double cross air ventilation and double wall insulations to the core living space of the building," says RAW Architecture](https://assets.newatlas.com/dims4/default/8b09b7a/2147483647/strip/true/crop/3000x2251+0+0/resize/2880x2161!/format/webp/quality/90/?url=https%3A%2F%2Fnewatlas-brightspot.s3.amazonaws.com%2Fcf%2F51%2Fe6ed92e64a92a3ab414a1bc234d3%2F03-inside-the-residence-sumarah-facade-1.jpg.jpg)

