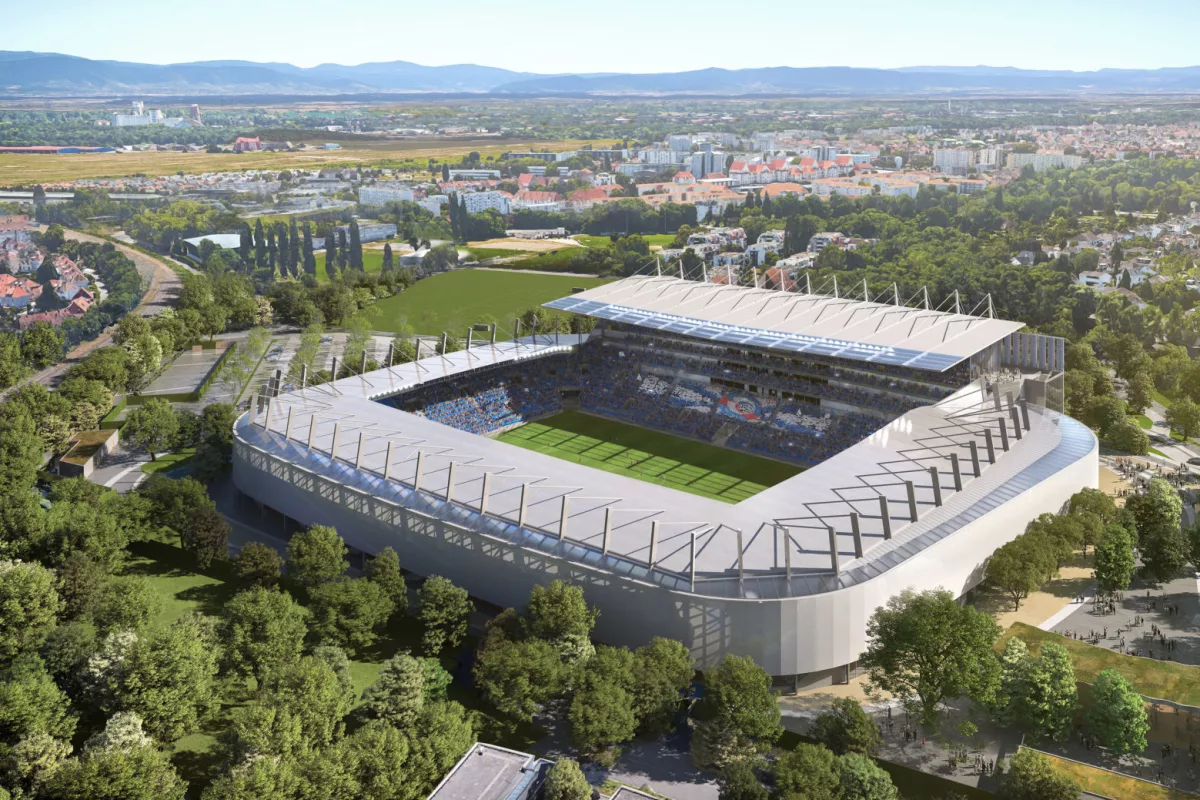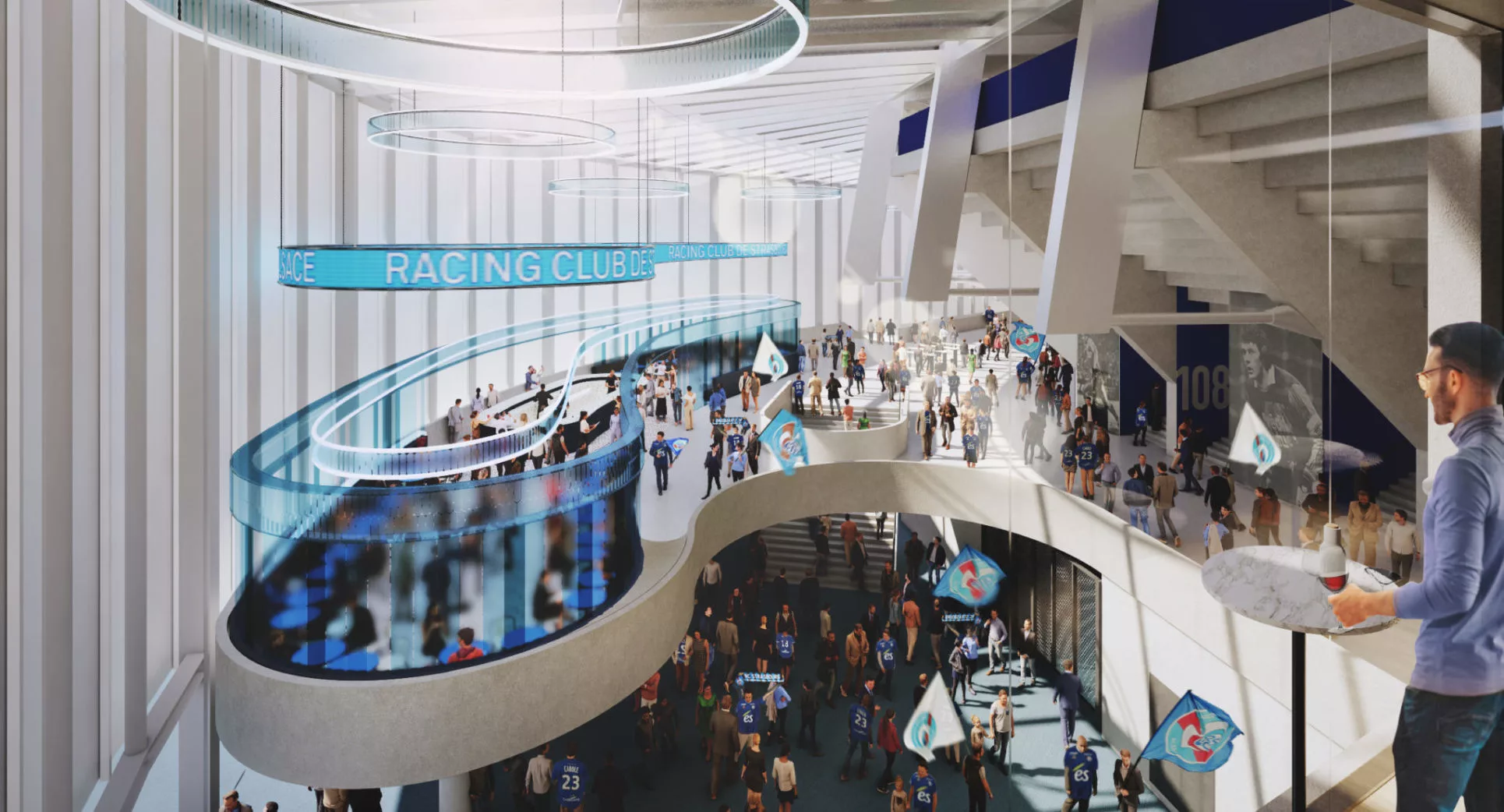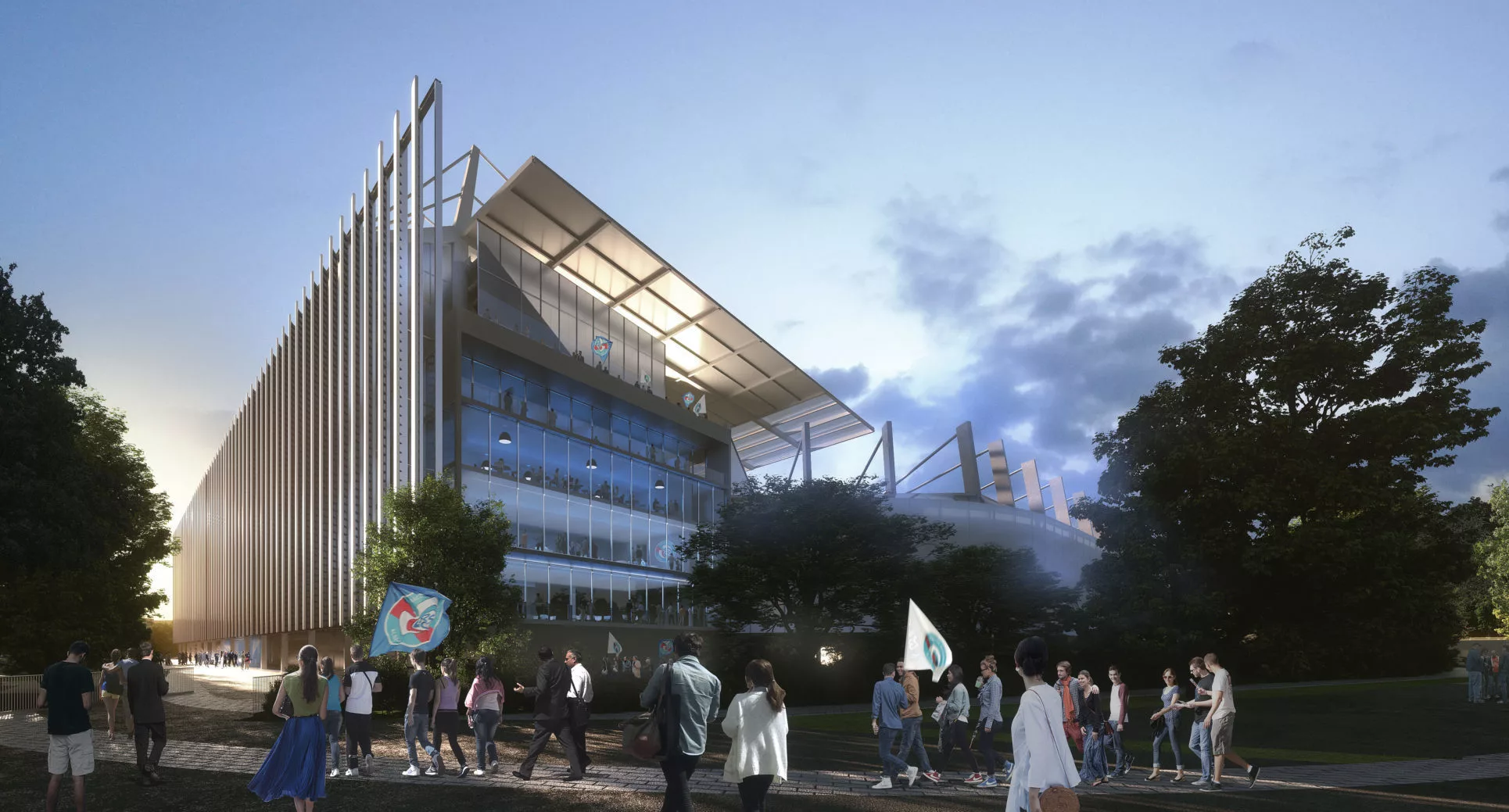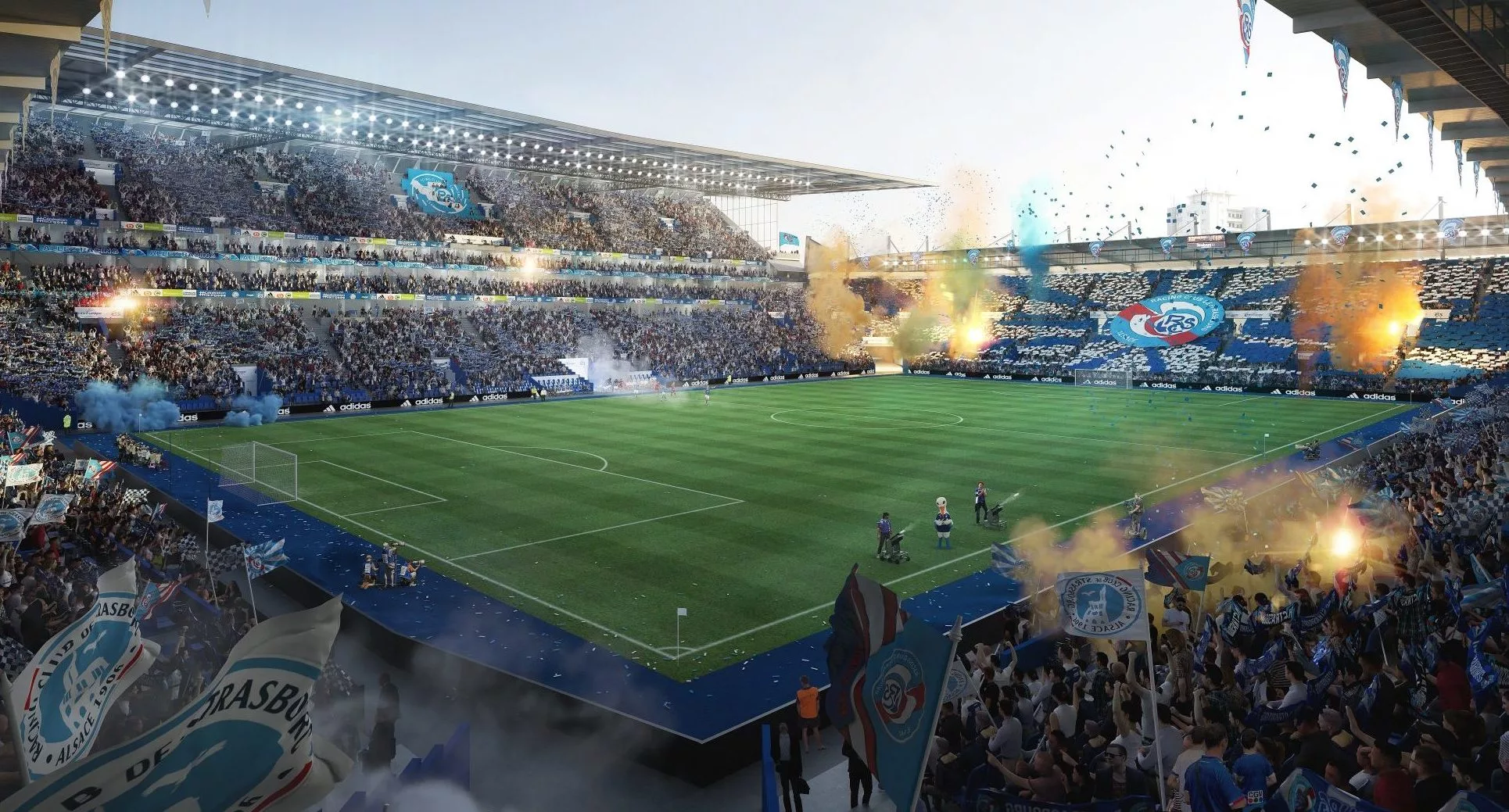Populous is putting a fresh aeronautical spin on a soccer stadium in France with a €100 million (roughly US$120 million) renovation of Strasbourg's Stade de la Meinau. The project will boost capacity, improve sustainability, and incorporate airplane fuselages for shading.
The Stade de la Meinau renovation will be extensive and involve the demolition of existing stands. Most notable is the plan to repurpose 4,400 sq m (roughly 47,300 sq ft) of decommissioned A340 Airbus aircraft fuselage sections to create the stadium's new south facade sunshade (though admittedly you can't tell from the renders provided).
"We approached an airplane maintenance company with the idea of repurposing the aluminum which was originally manufactured at the end of the 80s," a Populous representative told New Atlas in an email. "We have always been intrigued by the massive American aircraft graveyards and the geometrical juxtaposition of all these planes. There is something sculptural in their alignments and the dimension and proportion of La Meinau’s south grand stand gave us the opportunity to play with the scale of these fuselages. To reduce the carbon footprint while completing the renovation, and do things differently, we are using products and materials that will not need to be manufactured."
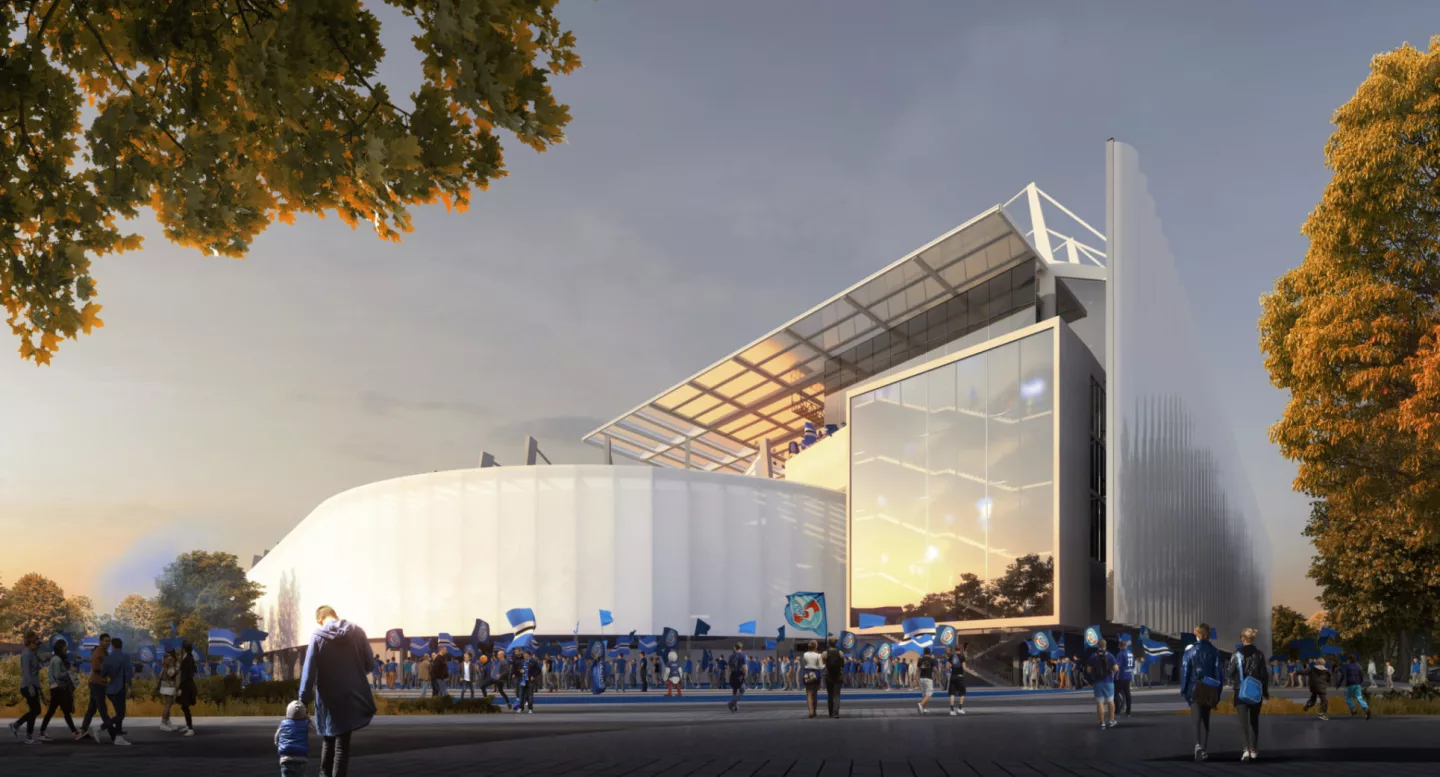
Materials from the areas of the stadium being demolished will also be reused and roughly 1,000 sq m (10,000 sq ft) of photovoltaic panels will be added to the roof to reduce its draw on the power grid. Additionally, the stadium will include a rainwater recycling system, connection to a heat network powered by renewable energy, some kind of passive ice water production system, LED lighting and recycling programs.
While restructuring the existing stands and adding new removable seating tiers, Populous will physically lower the front row seating to bring it closer to the pitch. This will make room for a modest increase in capacity from 26,282 to approximately 32,000 (another stand will be left as a standing terrace too). Elsewhere, new facilities will be centered around a glass-fronted five-story atrium, with bars, hospitality lounges, and two so-called "party decks" for fans to socialize.
The project is expected to begin construction in May 2022 and completion is slated for July 2025.
Source: Populous
