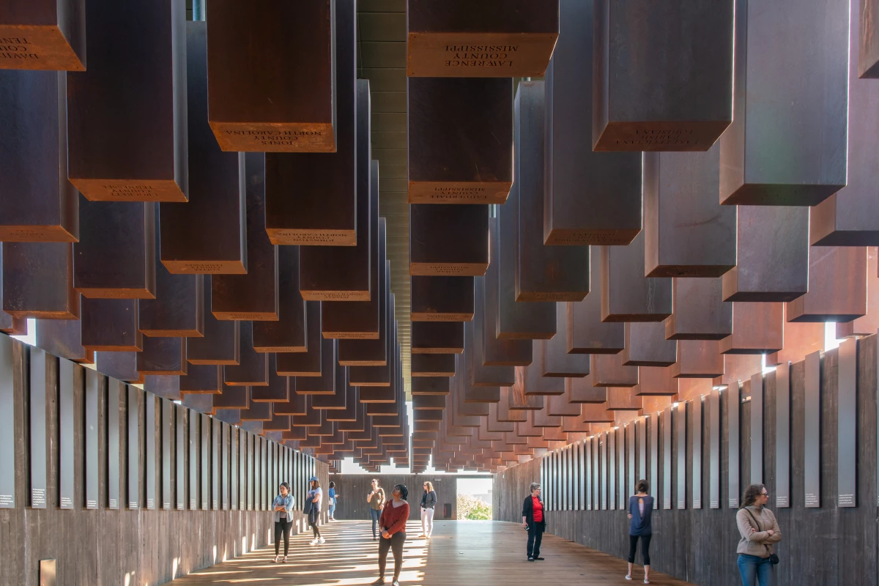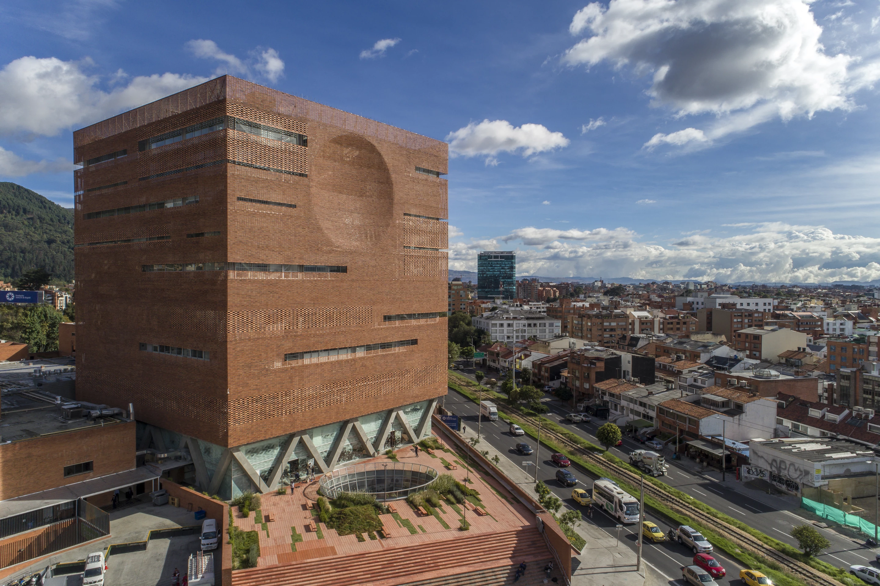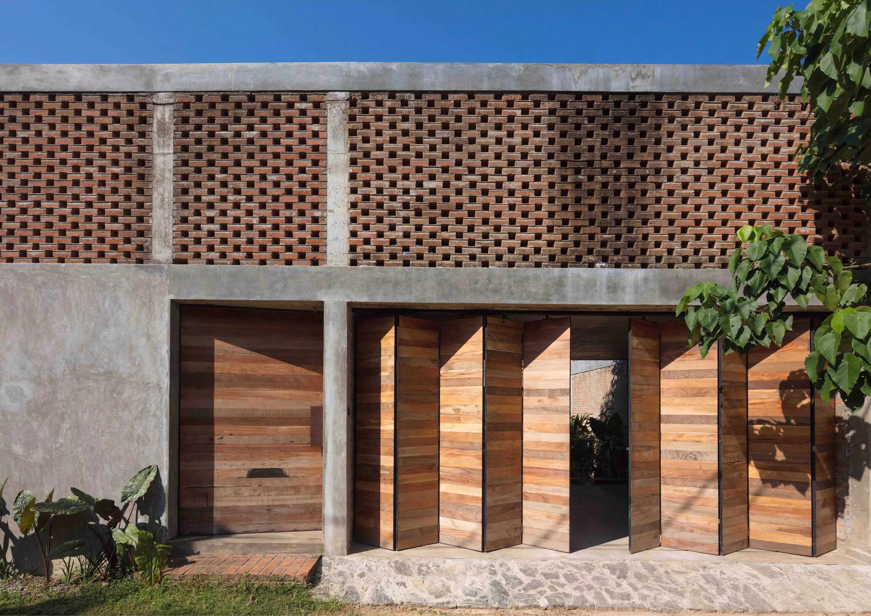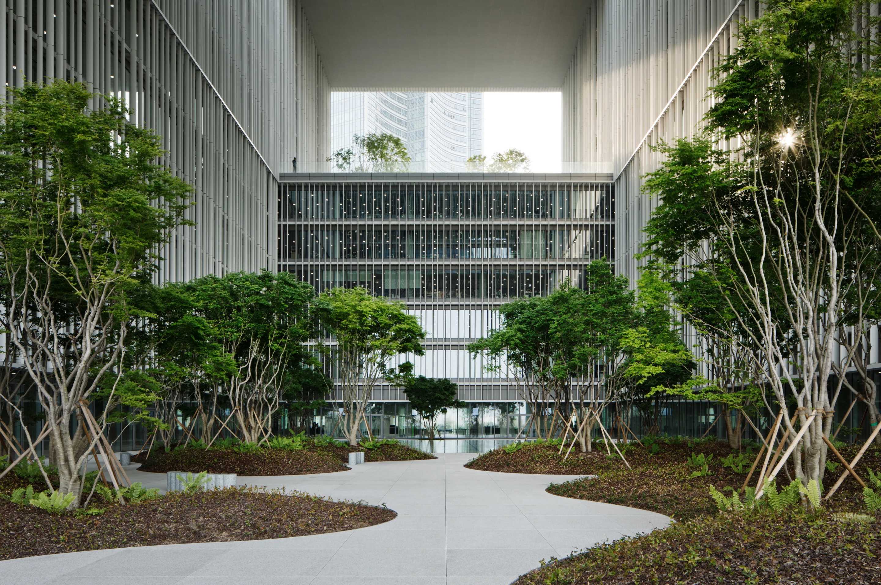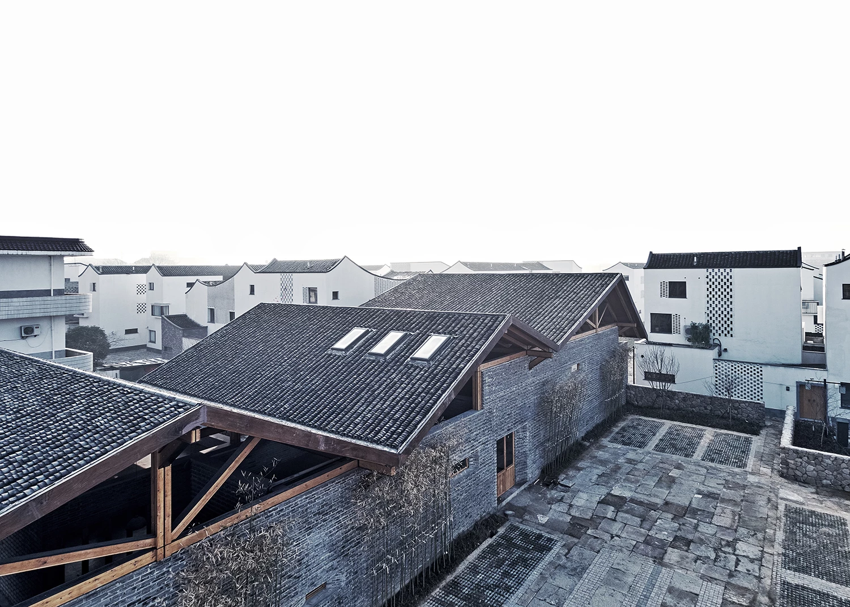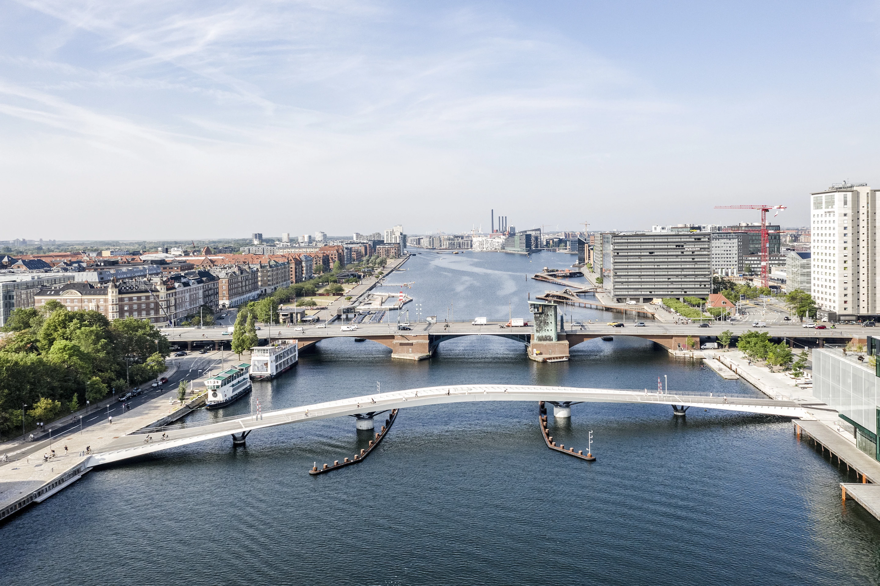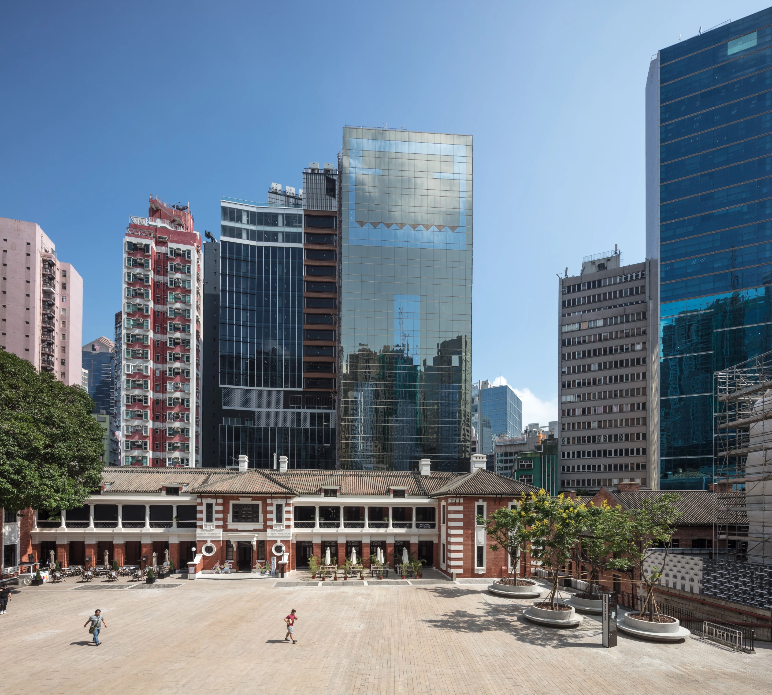The Royal Institute of British Architects (RIBA) has announced the winning projects of its 2021 International Awards for Excellence. This year's diverse lineup of 16 buildings includes everything from hotels to hospitals, as well as private homes, offices and more – with each one displaying a commitment to superb design.
The 16 projects in the 2021 RIBA International Awards hail from 11 countries (the UK is not represented here and has its own dedicated award, the Stirling Prize). The awards also double as the longlist for RIBA's International Award, and a winner of that prize will be declared in November.
"The 2021 RIBA International Awards for Excellence are presented to an ambitious and diverse range of projects from a wide range of established and upcoming architects' practices," says RIBA President Alan Jones. "It is particularly important to be considering excellence in architecture at this time – in this fast-changing world, where governments, clients and society need the skills and insight of architects. Our global awards show how well-considered, well-delivered and well-performing architecture has the immense potential to improve lives and communities. We are very pleased to be able to celebrate some of the most innovative, ingenious and impactful architecture in the world – designed by some of the most talented architects of our time."
We’ve selected a few projects that caught our eye below, but head to the gallery to see the other projects in the 2021 RIBA International Awards for Excellence.
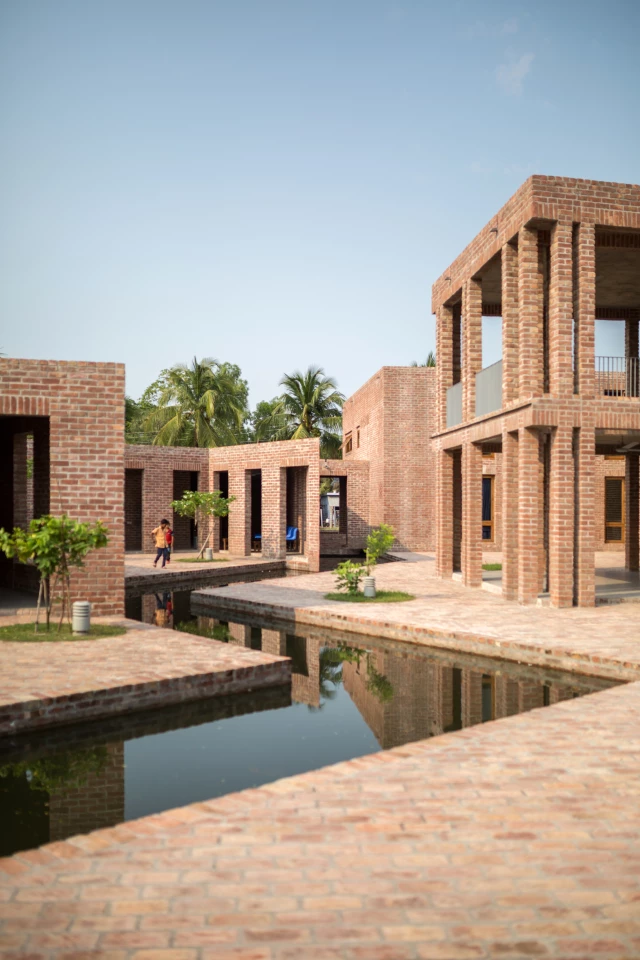
Friendship Hospital, Satkhira is one such standout. Designed by Kashef Chowdhury/URBANA, the building is located in Bangladesh and is designed to take its place well within its rural surroundings. Its overall form is partly inspired by the country's traditional hut villages.
The hospital was created with the local climate in mind and cleverly keeps patients and staff cool using minimal energy. Corridors are shaded and openings in the brickwork facade allow cross ventilation. A central canal offers separation between outpatients and the main hospital areas, and it also collects rainwater to reduce flooding, provide drinking water, and help cool the immediate area.
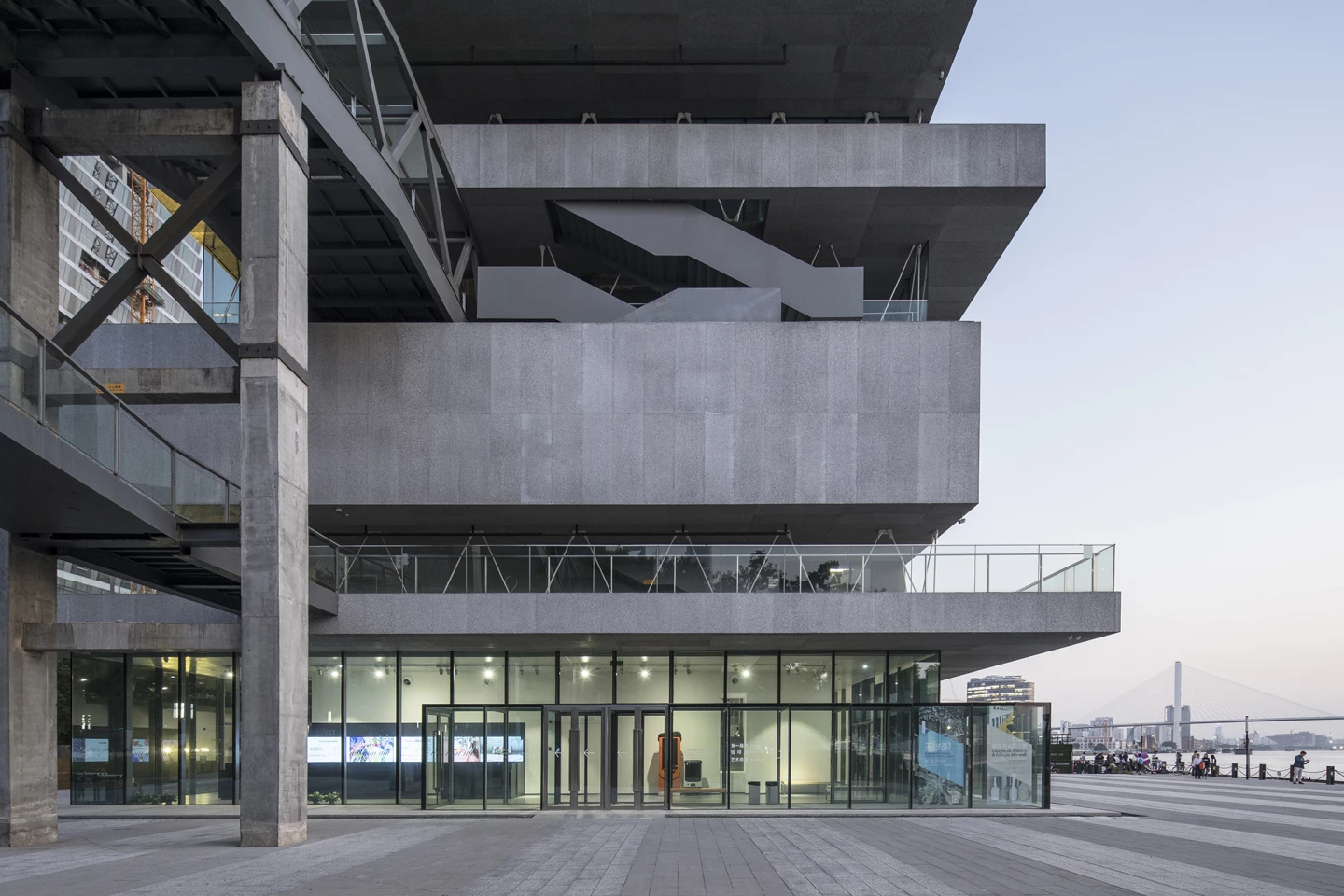
Modern Art Museum and its Walkways was designed by Atelier Deshaus and is located in China. It's situated within the semi-demolished remains of a 100-year-old coal center and is an excellent example of adapting an old industrial building to a modern use – even if that wasn't the plan.
The architects originally intended to entirely demolish the building and build a new gallery in its place. However, halfway through, the design team realized that budget and time constraints meant the job just couldn't be completed as planned. Rather than give up, the team managed to persuade both the client and the local government to retain the building, adapting it for gallery use, while also making use of the original coal shoots as new walkways for the surrounding area.
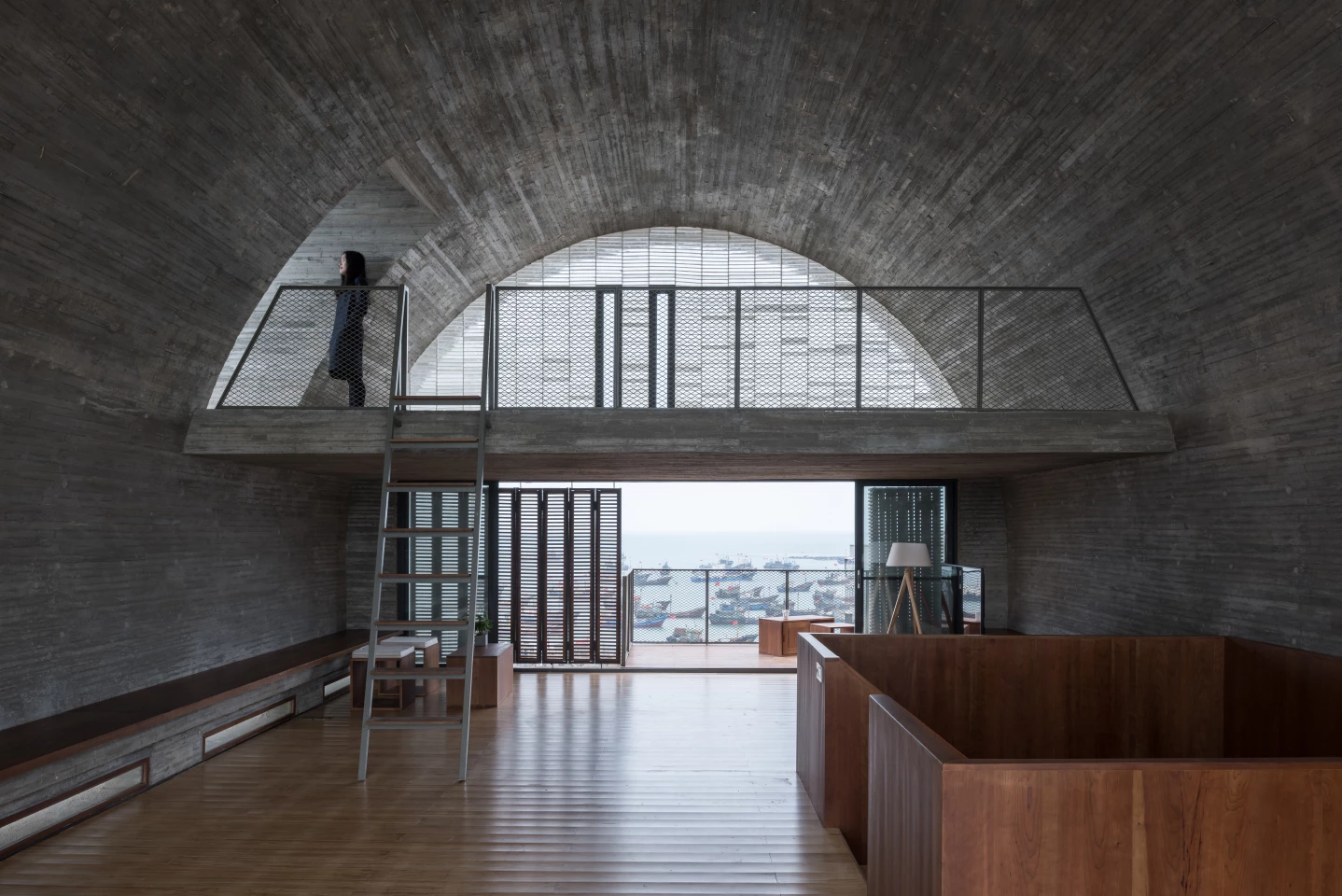
The Captain's House was designed by Vector Architects and involved the renovation and extension of an existing ship captain's house overlooking the sea in China, turning it into a resource for the entire community.
The building is a three-story structure that's topped by a distinctive barrel-vaulted roof. This area hosts a naturally lit, double-height community space that's open to locals and is used for exhibitions, education, and other events. The actual residential area of the home itself is situated on the floors below and has been designed so as to offer privacy for the family that lives there.
Source: RIBA
