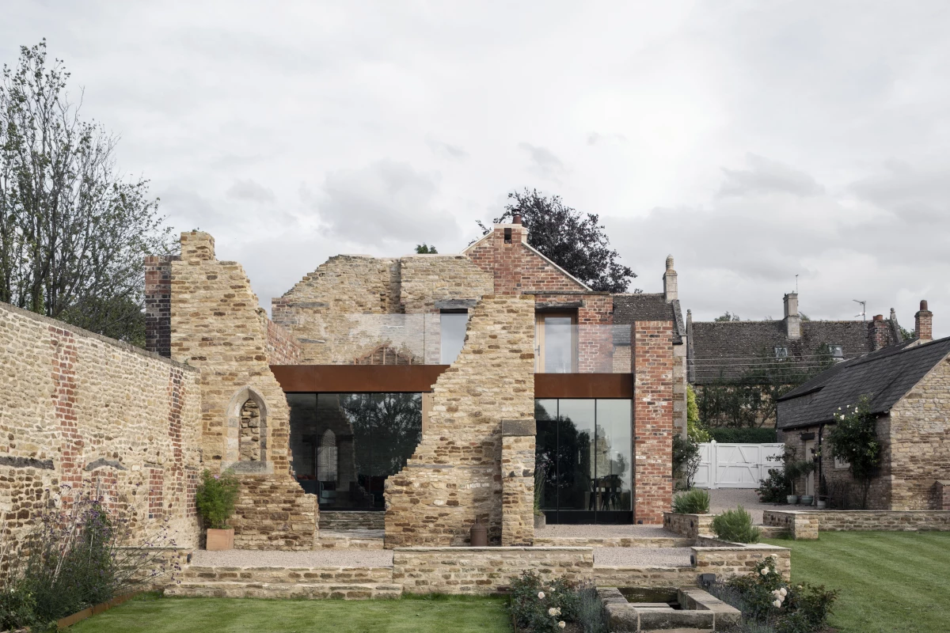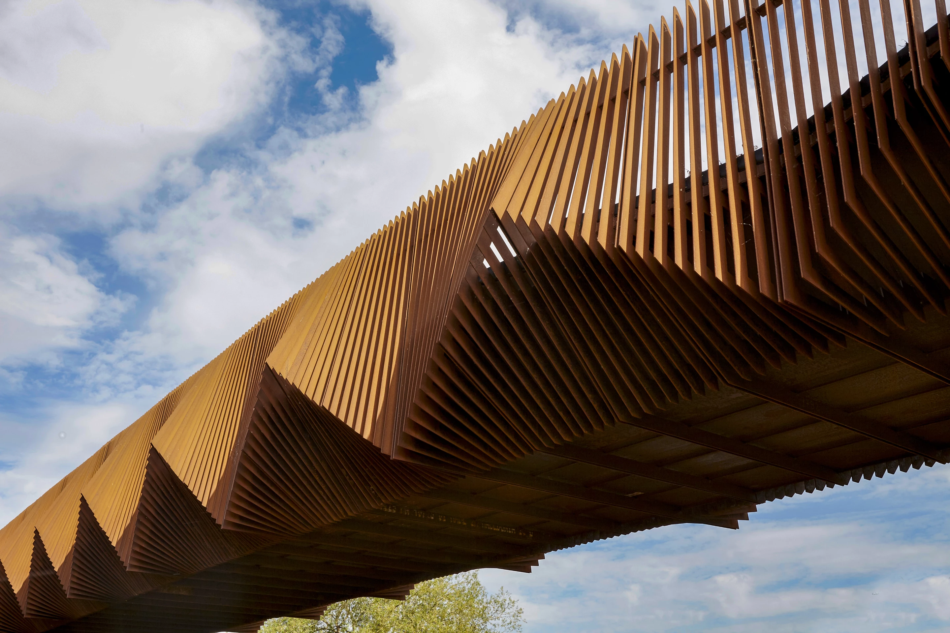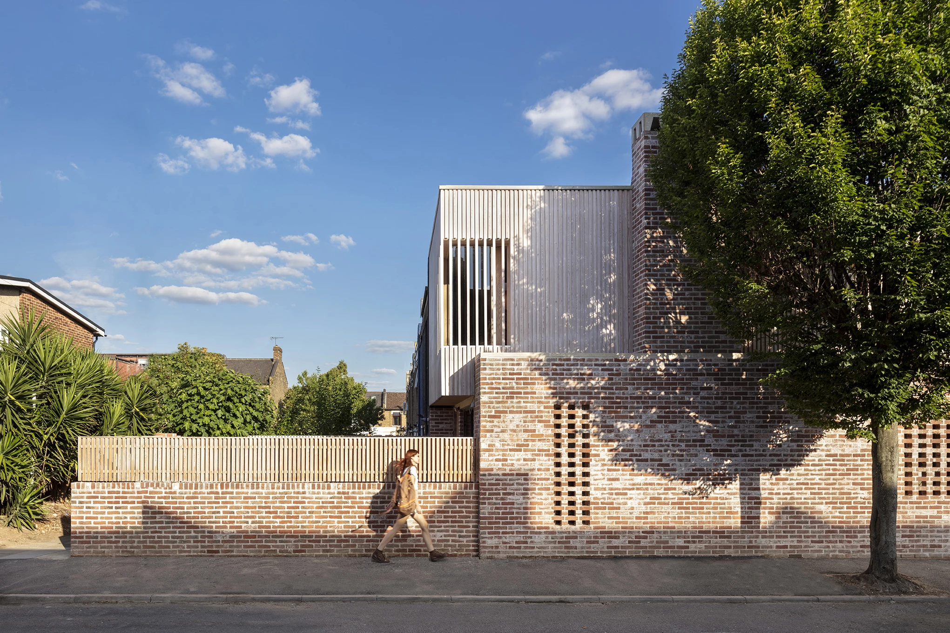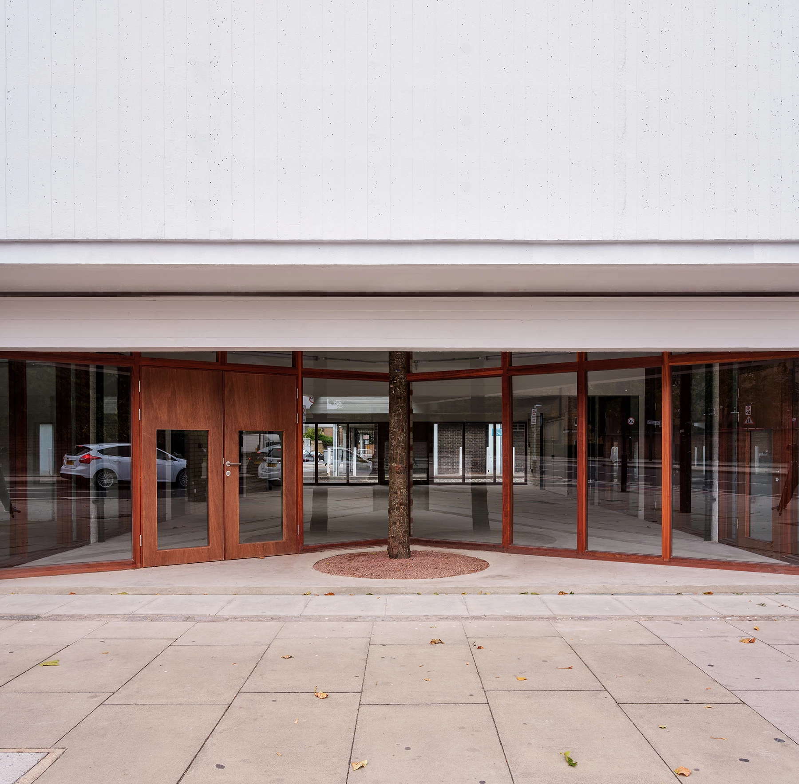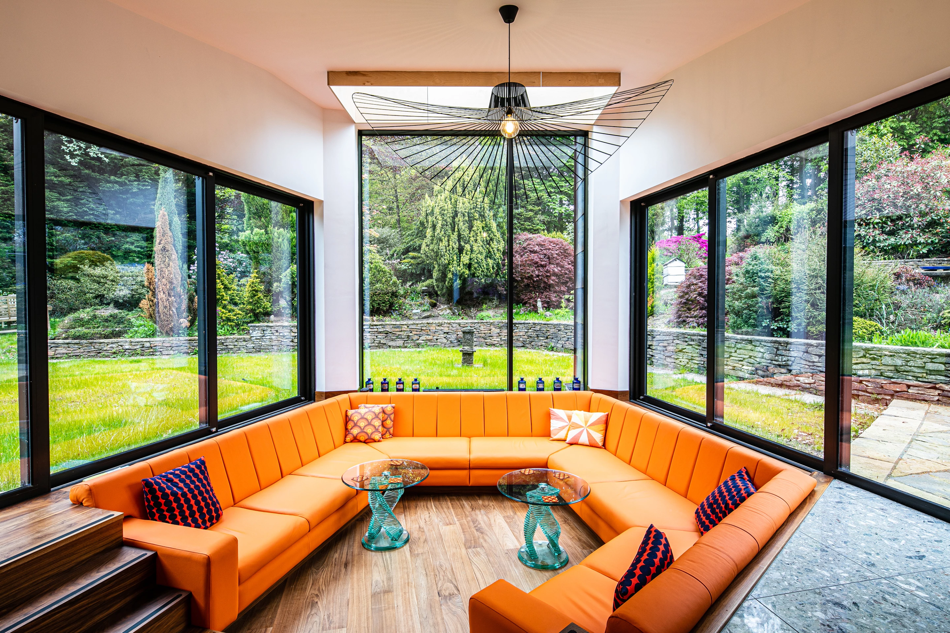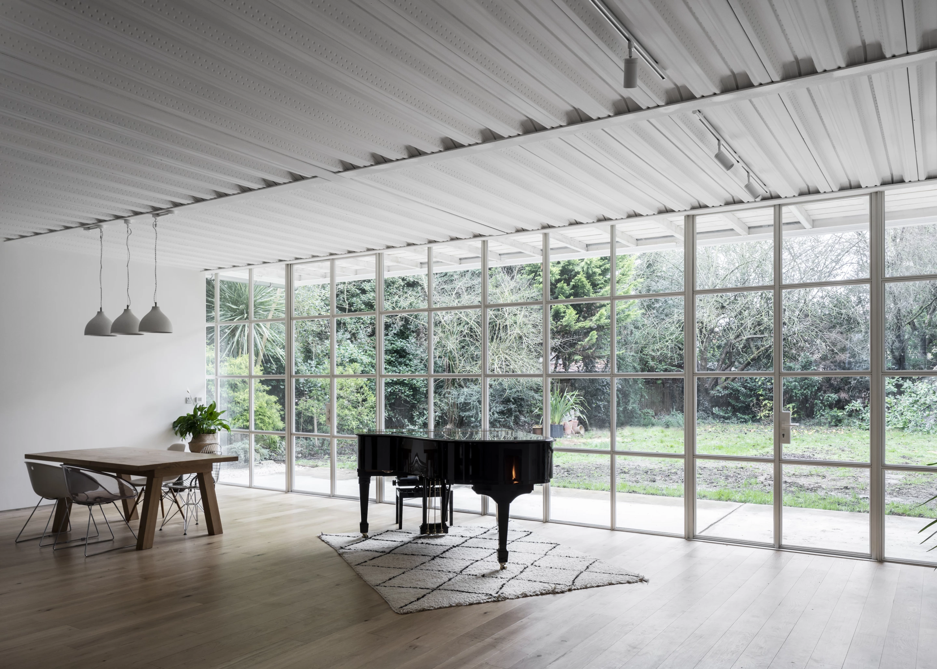Following the unveiling of the Stirling Prize finalists, the Royal Institute of British Architects (RIBA) has now announced the 2022 Stephen Lawrence Prize shortlist. Consisting of seven small-scale UK projects built to a relatively modest budget, highlights include an impressive extension built into some ruins and an energy efficient renovation of a modernist 1960s home.
Created in honor of a black British teenager who was studying to become an architect but was killed in a racist attack, the Stephen Lawrence Prize aims to encourage fresh new architectural talent and highlight projects created for a relatively small budget of under £1 million (roughly US$1.2 million). The overall winner will be announced on October 13. Last year's top prize went to the superb water tower home by Tonkin Liu Architects.
"I am honored to chair the Stephen Lawrence Prize jury in place of my father, Marco Goldschmied, who was sadly unable to participate this year, and has since passed away," said Matthew Goldschmied. "As a jury, we were seriously encouraged by the climate-conscious ethos that underpins so many of these small projects. From those that prioritize the re-use and adaptation of existing buildings and historic structures, to those that experiment with materials and technologies to meet low-carbon ambitions. We were also delighted to select three projects that focus so heavily on fostering community: projects that create vibrant spaces and connections for both new and established communities and demonstrate the power of architecture to lift spirits and enhance lives."
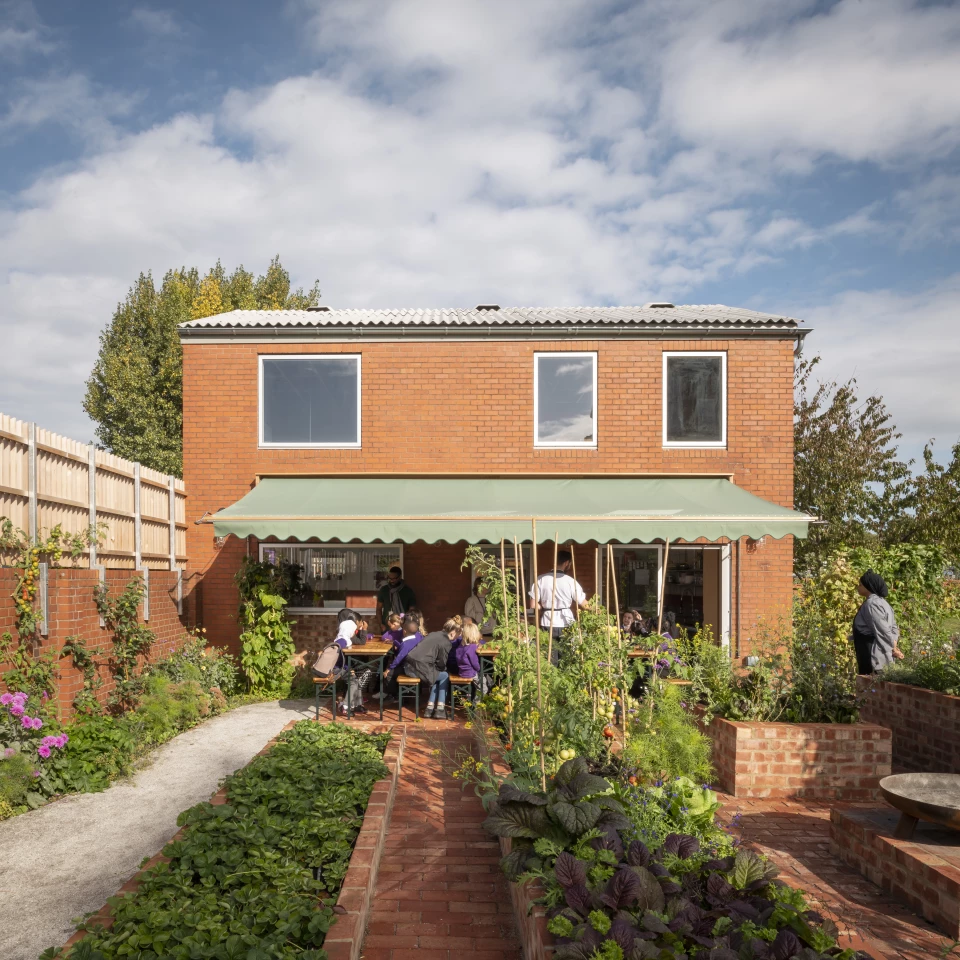
London's Hackney School of Food, by Surman Weston, involved a charity and a federation of schools and turned a derelict old school caretaker's house into a communal learning kitchen for the area. The home and its garage now provides an inspiring place to teach children how to grow, cook, and eat food healthily.
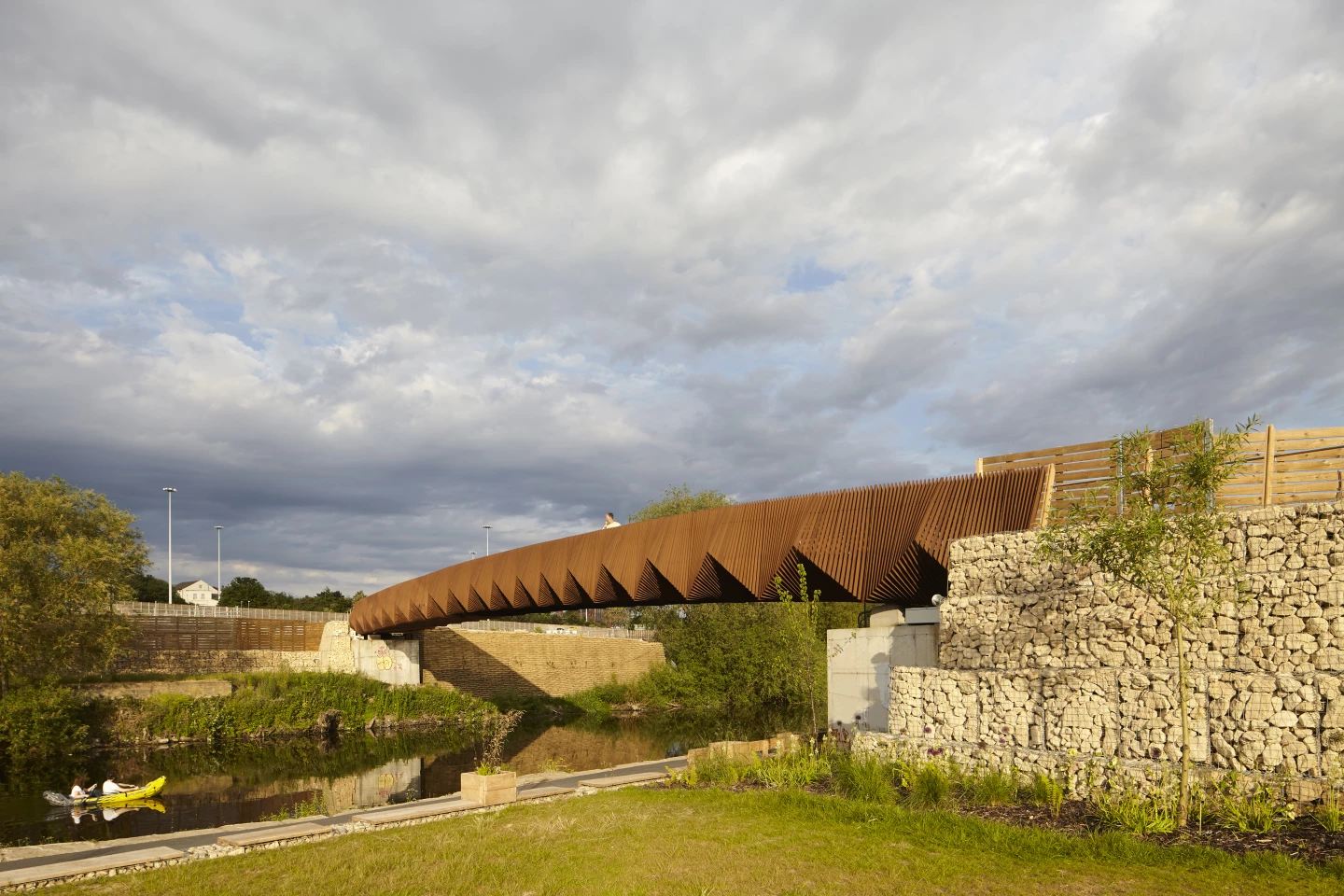
Leeds Footbridge, by Gagarin Studio with DP Squared, straddles the city's River Aire, and serves dual purposes: it functions as an eye-catching pedestrian bridge and also integrates parts of the district heating network and other services that span the river. Corten steel provides a maintenance-free structure that's recyclable and its decorative balustrades were cut using lasers.
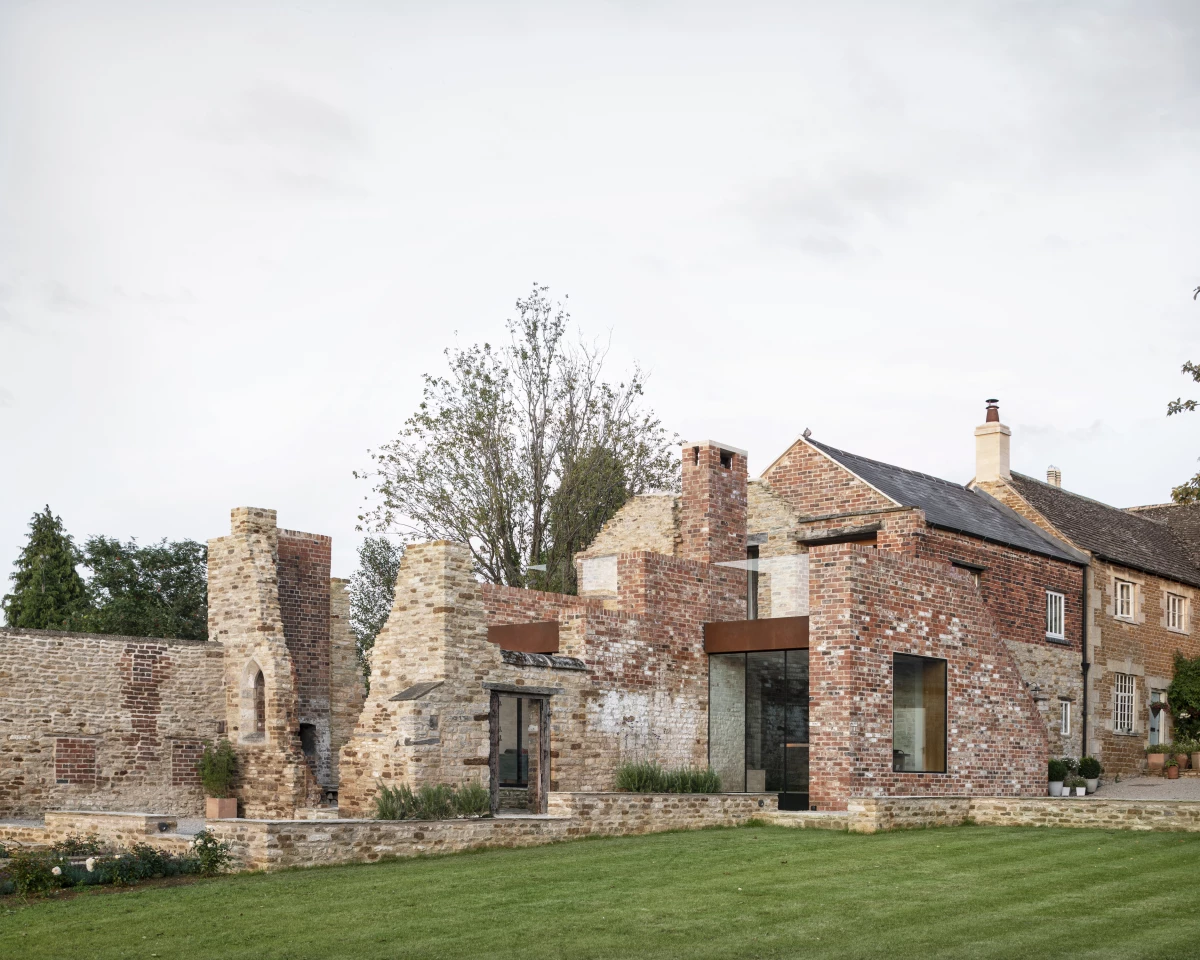
The Parchment Works, by Will Gamble Architects, is a stunning house extension in Northamptonshire. The project adds some living space to an architecturally important Victorian-era family home by incorporating the ruined walls of an adjacent historic parchment factory on the site.
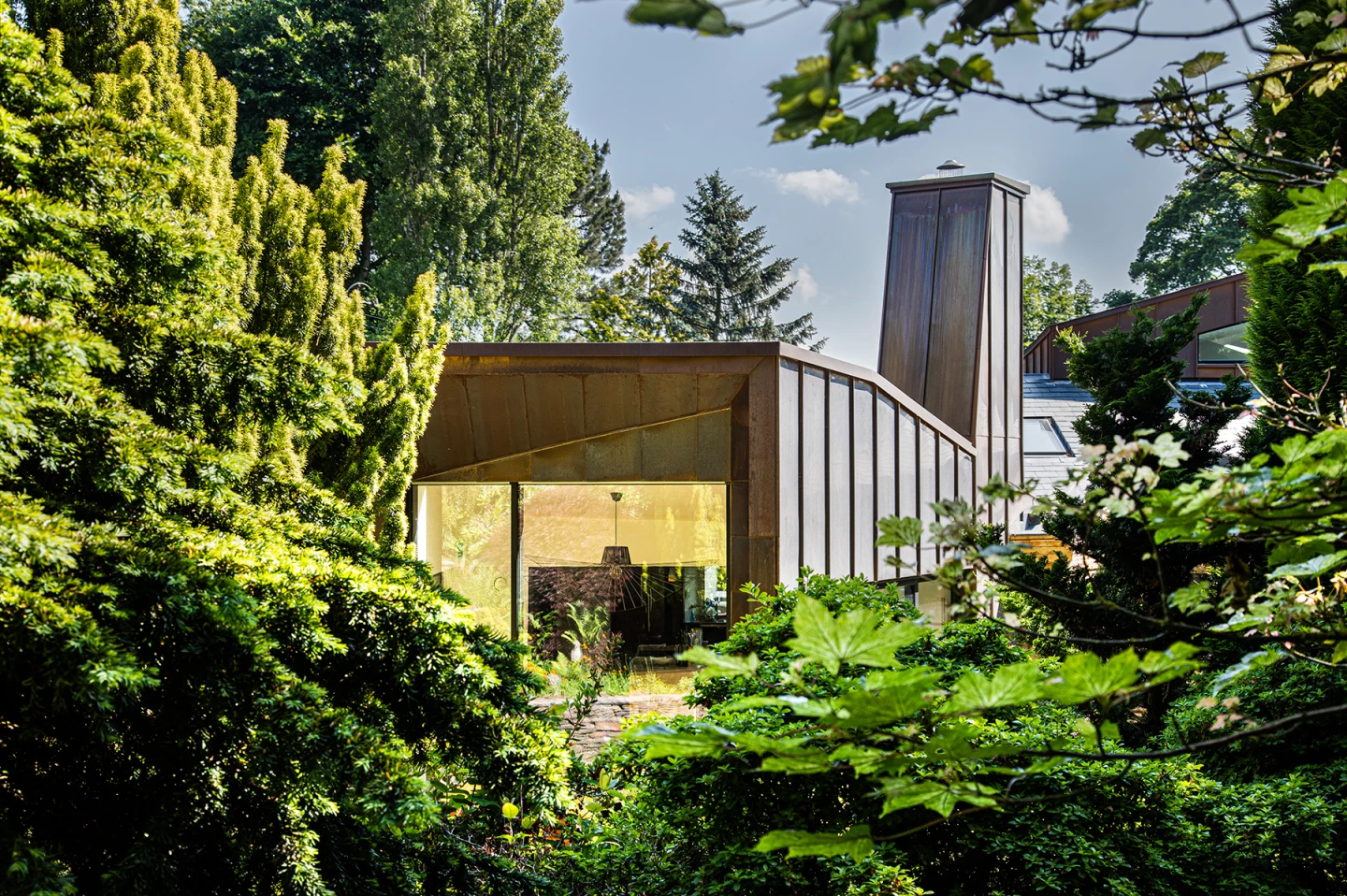
Ravine House, by Chiles Evans + Care Architects, is located in the East Midlands, and involved the restoration and extension of an extraordinary home originally built in 1967. The Frank Lloyd Wright-inspired modernist residence has been painstakingly upgraded with a geothermal borehole that's used for energy efficient heating and cooling, while an airtight exterior helps it maintain a comfortable temperature and solar panels reduce its grid-based electricity consumption.
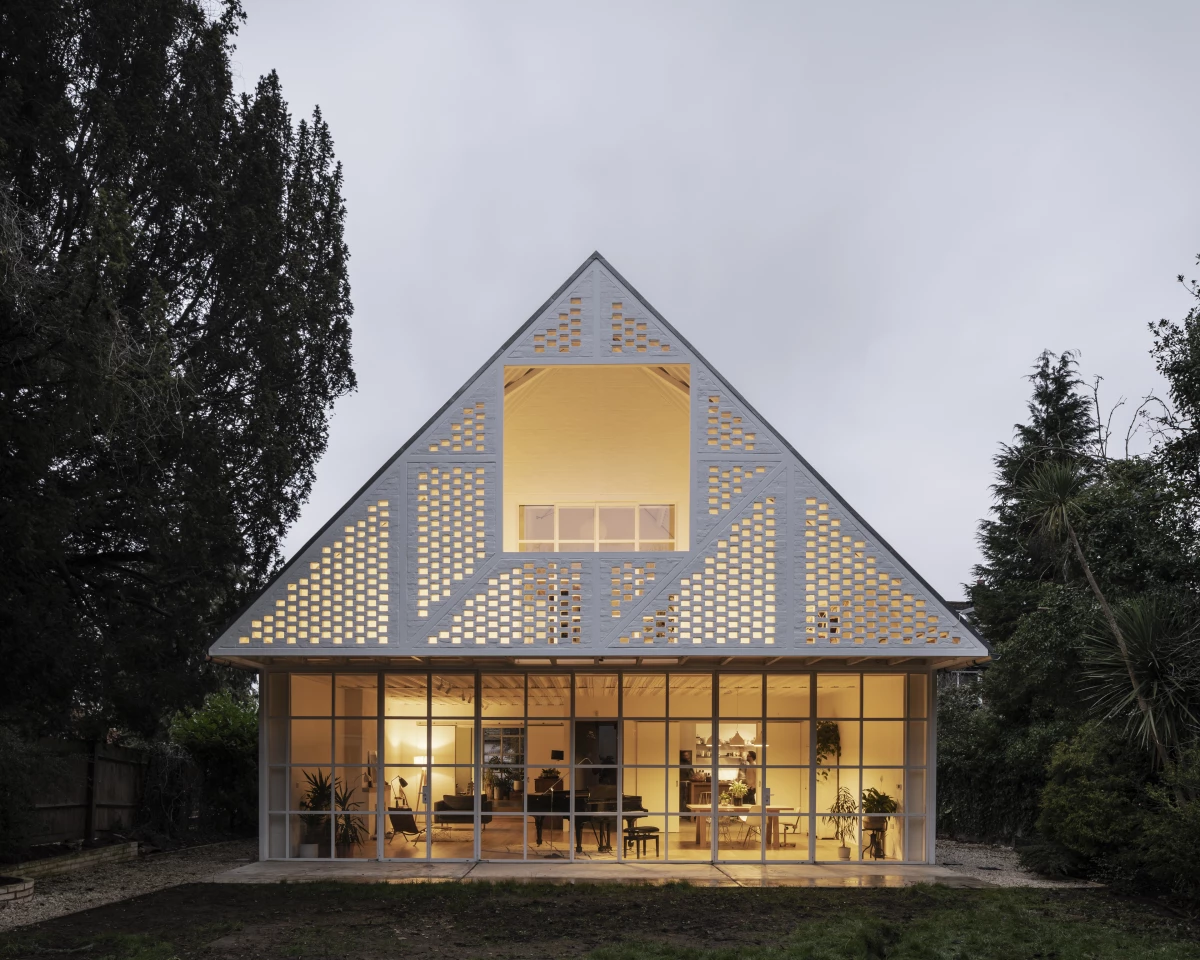
Surbiton Springs, by Surman Weston, is situated in London, and creates a new-build, two-story detached home on a suburban street. Defined by an eye-catching exterior, it blends traditional Tudor and industrial stylistic choices and has an open and light-filled interior layout designed for flexibility.
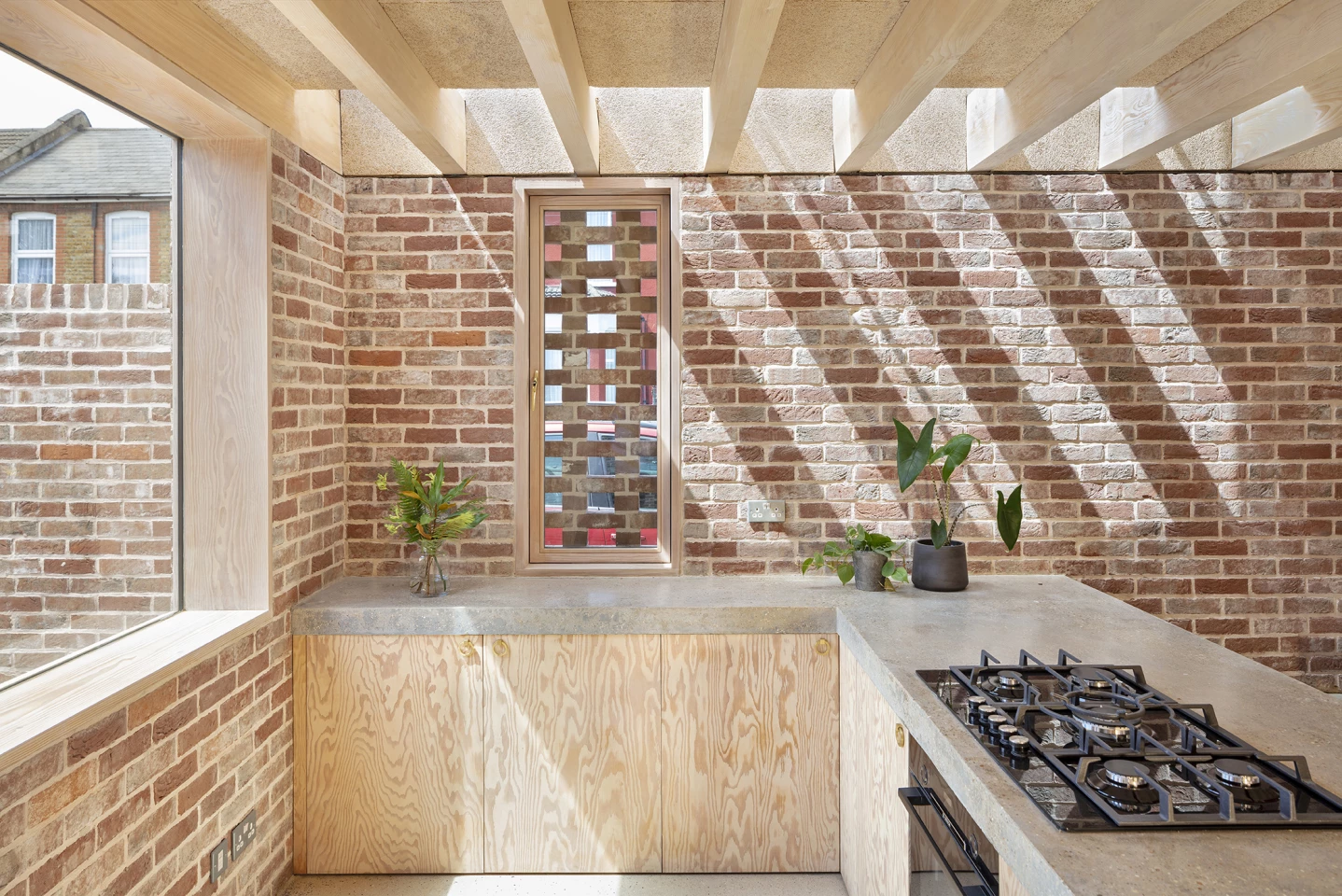
Squeezed into a tight plot between 1960s terraced houses, McMahon Architecture's Leyton House is a new home that overcame significant planning challenges. Its interior is light-filled and leaves the brickwork exposed, which is an inspired choice. It has also been carefully designed to maximize all available space and is wired ready for solar panels and a ground source heat pump to be installed at a later date, when the budget allows.
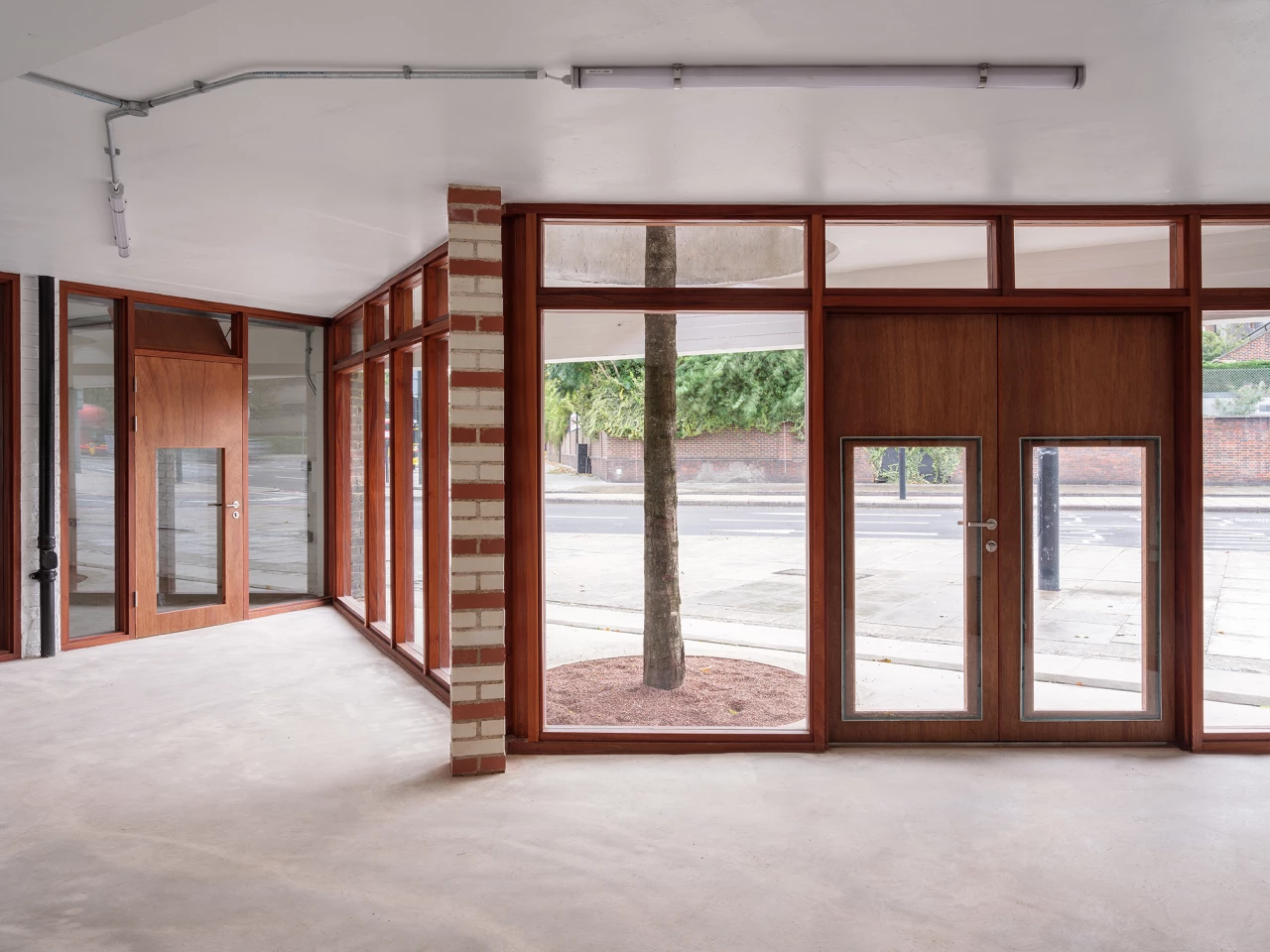
Sanchez Benton Architects, with Gabriel Kuri and Nigel Dunnett, created the Peveril Gardens and Studios following a competition focused on the southern end of Tower Bridge Road in London. The team transformed a disused garage with a raised podium into a public walled garden and ground-level artist studios, while working to a tight budget.
Source: RIBA
