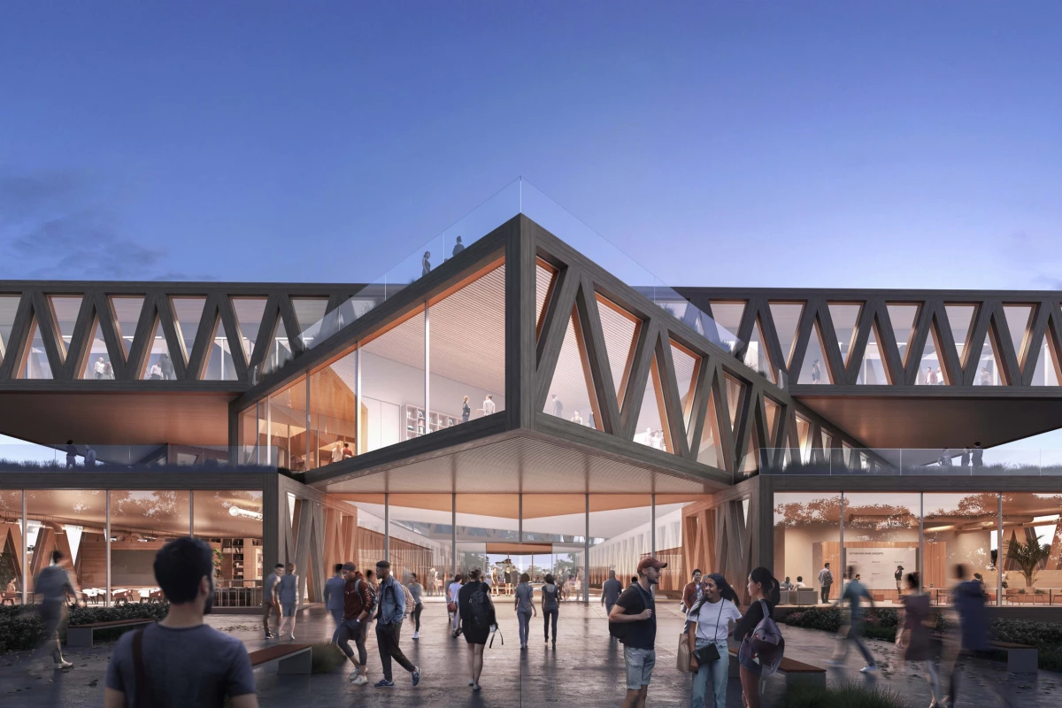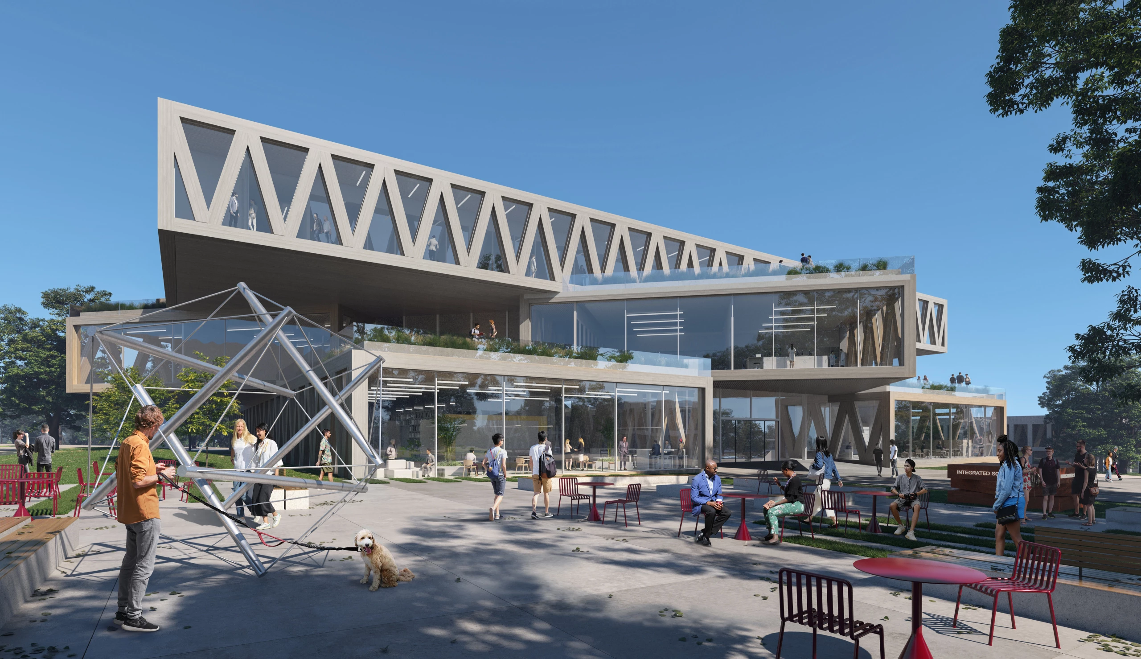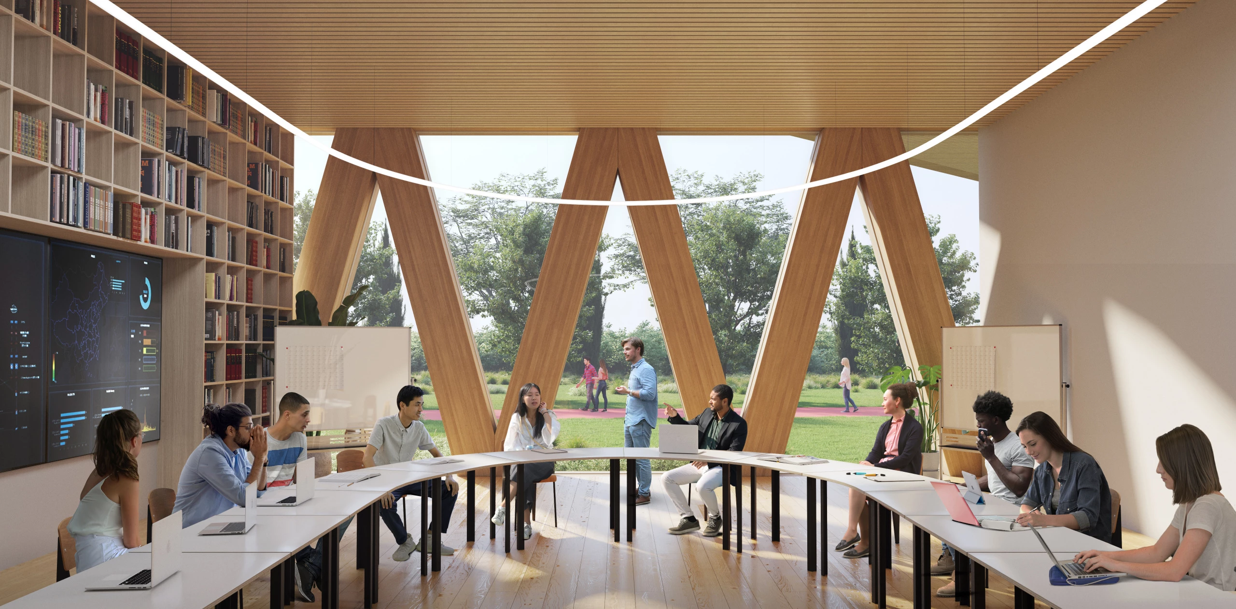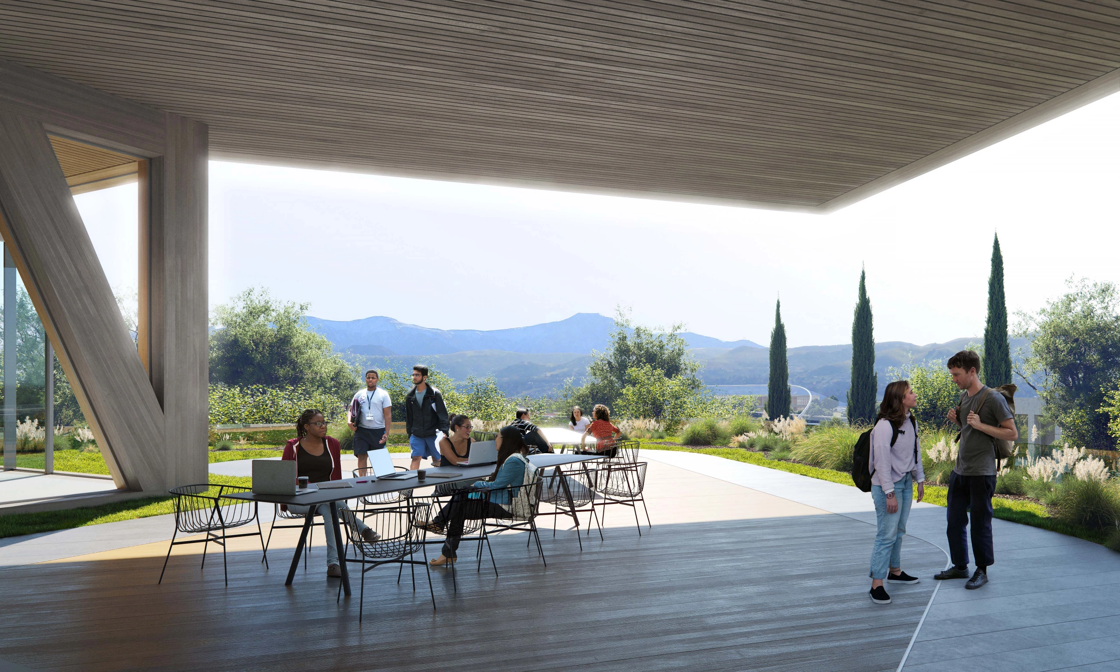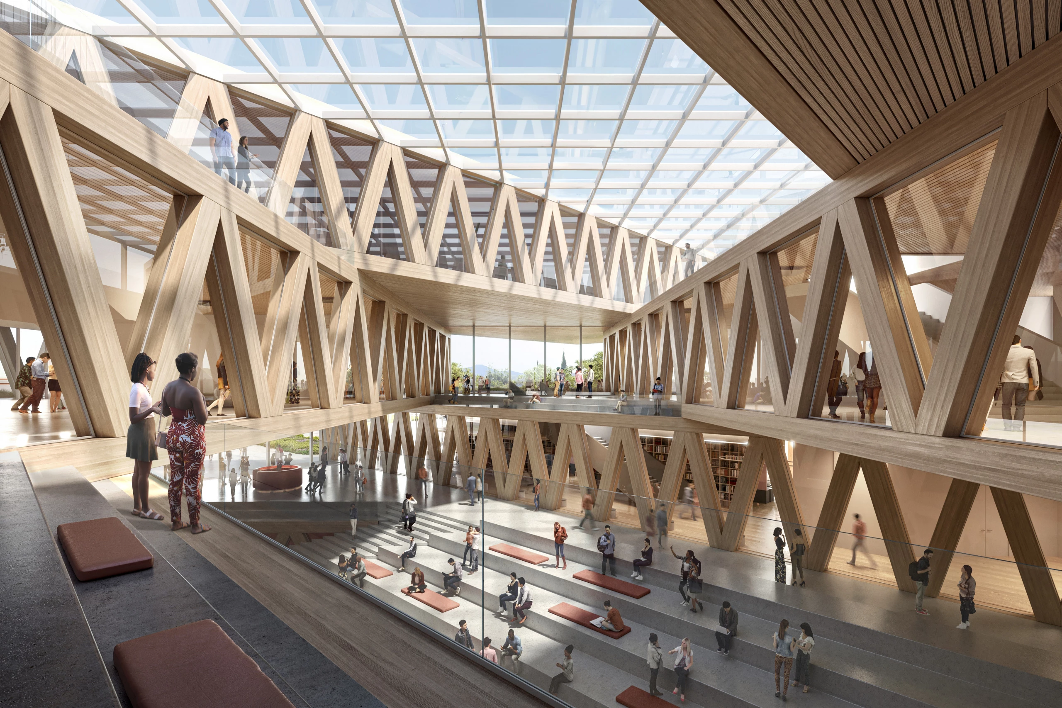Taking the form of a series of timber and glass rectangles stacked on top of each other, the Robert Day Sciences Center for California's Claremont McKenna College is likened to a game of Jenga by designer Bjarke Ingels Group (BIG). The building will be focused on creating a collaborative and light-filled learning environment, and will reduce its grid-based electricity requirements with a large solar panel array on its roof.
The Robert Day Sciences Center is currently under construction and is expected to be completed in 2024. Structurally, it's quite complex, with the arrangement of the rectangular blocks creating a spacious naturally lit atrium at the heart of the building.
"The building's structure is designed as a stack of two volumes, or rectangle 'blocks' – two per floor – with each pair rotated 45 degrees from the floor below," explained BIG. "On the interior, each individual volume is expressed as a rectangular wood-clad truss on the long edges, and as a floor-to-ceiling glass facade on the shorter sides. The continual rotation of each floor creates a sky-lit, central atrium at the heart of the building that provides direct views into classrooms and research spaces from all levels. Upon entering, students will find themselves in a full-height atrium with open spaces that invite collaborative activity – embodying both the architectural and educational approach of the center."
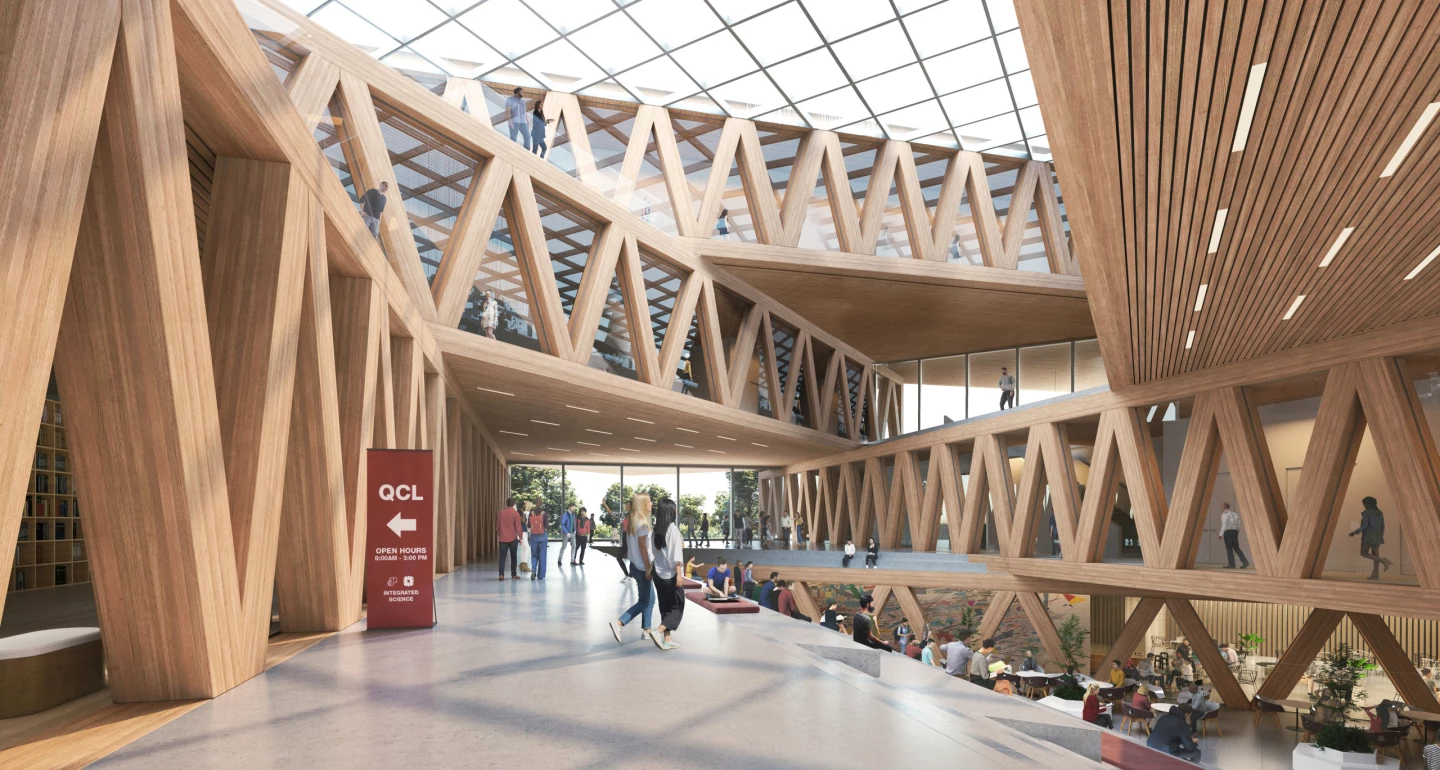
The Robert Day Sciences Center will measure 135,000 sq ft (roughly 12,500 sq m), and host roughly 1,400 students at a time. Normal classrooms and research spaces will be organized around the perimeter of the building, providing lots of light and nice views while freeing up space further inside for quieter instructional rooms. The decor will be defined by wood, which will contrast with concrete floors and generous glazing.
Eight terrace areas will offer sweeping views and host green roof areas, outdoor classrooms and study areas, and places for socializing.
The building is slated to receive the LEED Gold green building standard. In addition to its use of timber and overall focus on natural light, it will also be topped by approximately 9,000 sq ft (roughly 835 sq m) of solar panels. According to BIG, these will provide around 200 - 230 MWh of energy production per year, reducing its draw on the grid considerably.
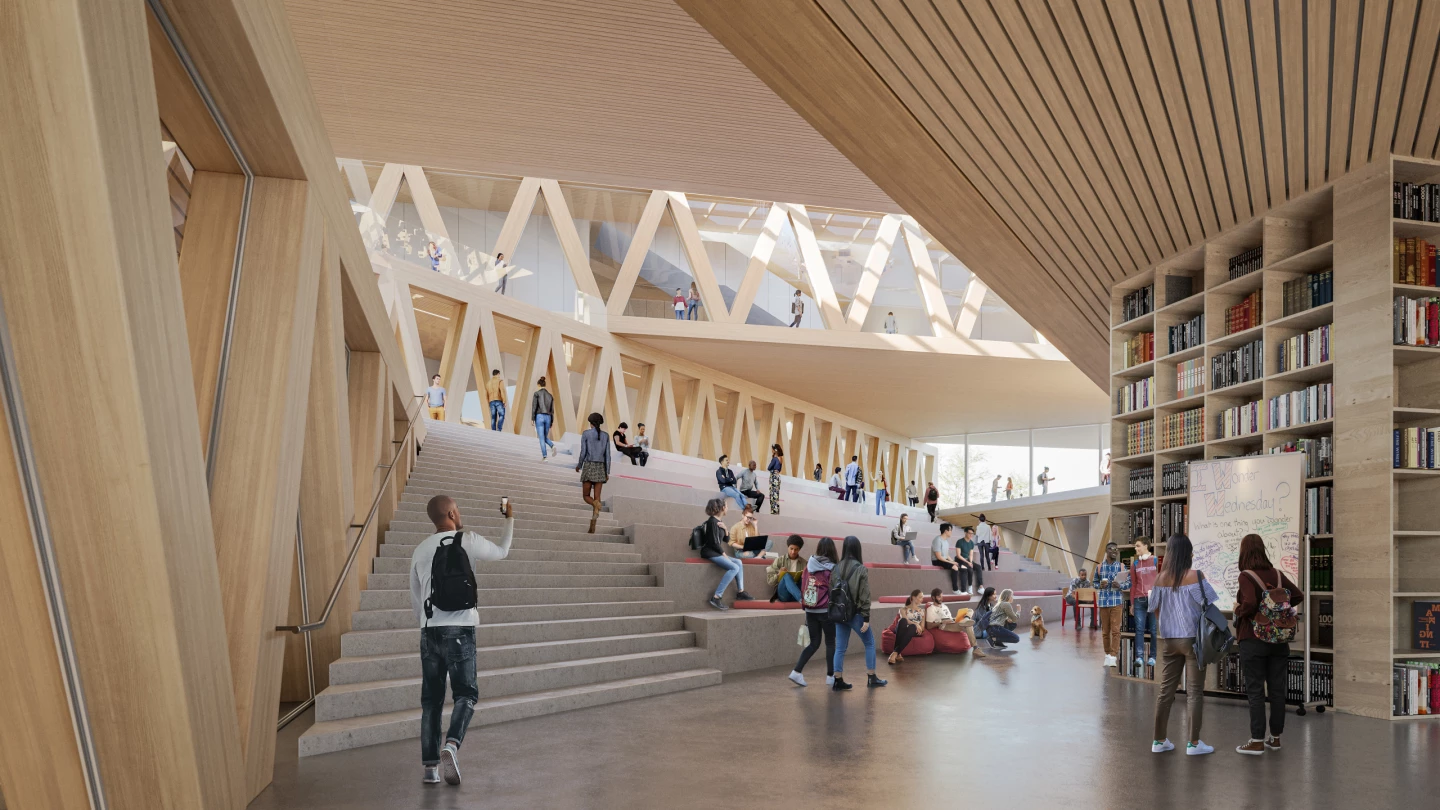
The Bjarke Ingels Group is certainly no stranger to designing schools, and other notable educational buildings from the high-profile firm include the Heights, the Village and Glasir.
Source: BIG
