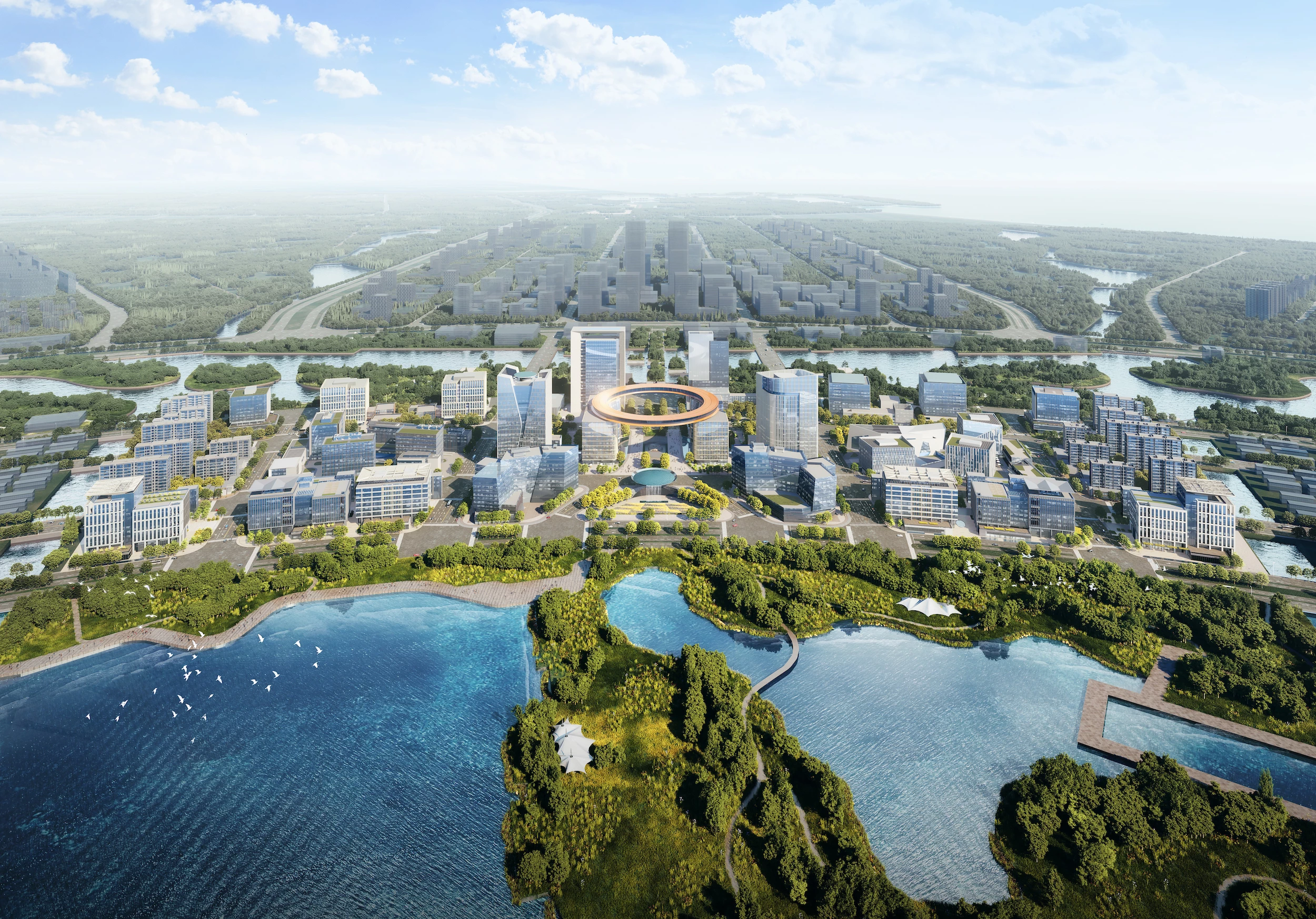Consisting of a large circular observation point raised above the ground on four towers, The Ring is the ambitious centerpiece of a new masterplan envisioned for Shanghai, China. The project, which is designed by Ennead Architects, will anchor a new business district for the area and will also include two other towers.
The Shanghai Lingang Special Area is slated for the Dishui Lake district of the city. While it will be a large project measuring around 2.7 million sq ft (roughly 257,000 sq m) and encompassing parks, office space, and retail areas, the main draw is definitely The Ring, which will be installed at an undisclosed height on top of the four supporting towers in a similar way to Moshe Safdie's horizontal skyscraper and will allow visitors to enjoy 360-degree views of the area.
"The Ring, the dramatic centerpiece symbolizing prosperity and unity: The site radiates from this state-of-the-art circular, cantilevered observation deck and museum with exhibition spaces, supported by four mixed-use towers," explained Ennead Architects. "The structure will afford 360-degree views of nearby Dishui Lake, Shanghai, and the Pacific Ocean, while providing space for premier cultural experiences. Combining long, curved spans and structural glazing, the ring is an engineering marvel designed in collaboration with structural engineer JAE and facade consultant RFR. At night, The Ring will be activated with light shows and events."
Elsewhere, there will be two office towers named the Tower Waterfall and Tower Rhomboid. The former will be enlivened by a meandering gouge that's carved into its facade and will feature aluminum shading to reduce its solar heat gain. The latter tower is named after its geometric shape and will sport distinctive sawtooth patterning on its exterior. There are no details on their height yet, though from the renders they look like mid-rise buildings.
The Shanghai Lingang Special Area will also include multiple green roofs and rooftop parks, while its landscaping is designed to absorb and control excess rainwater, mitigating potential flooding.
We've no word yet on when the project is expected to be completed, but assuming it does all go to plan, it's sure to take several years to realize.
Source: Ennead Architects







