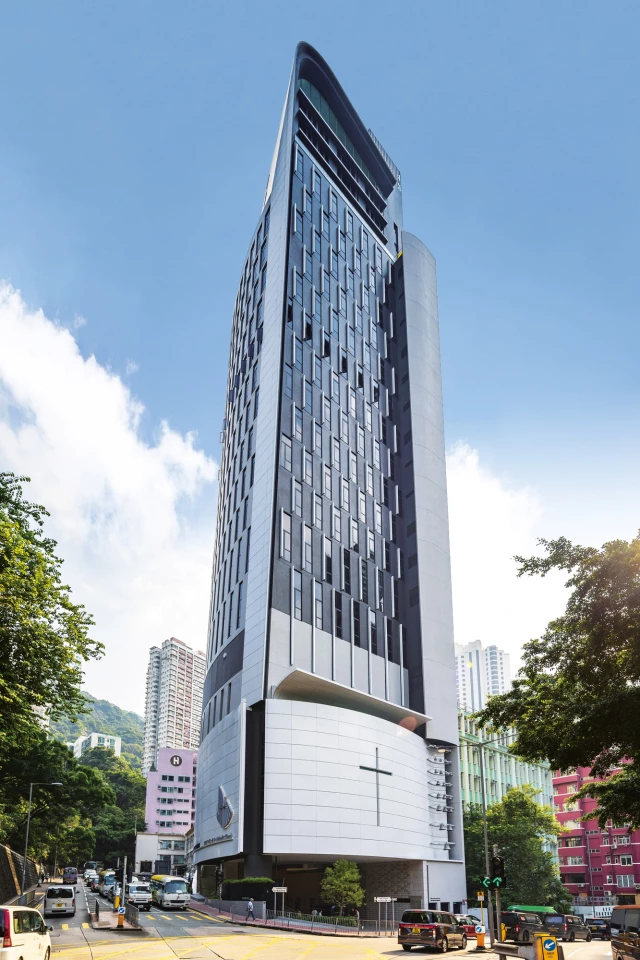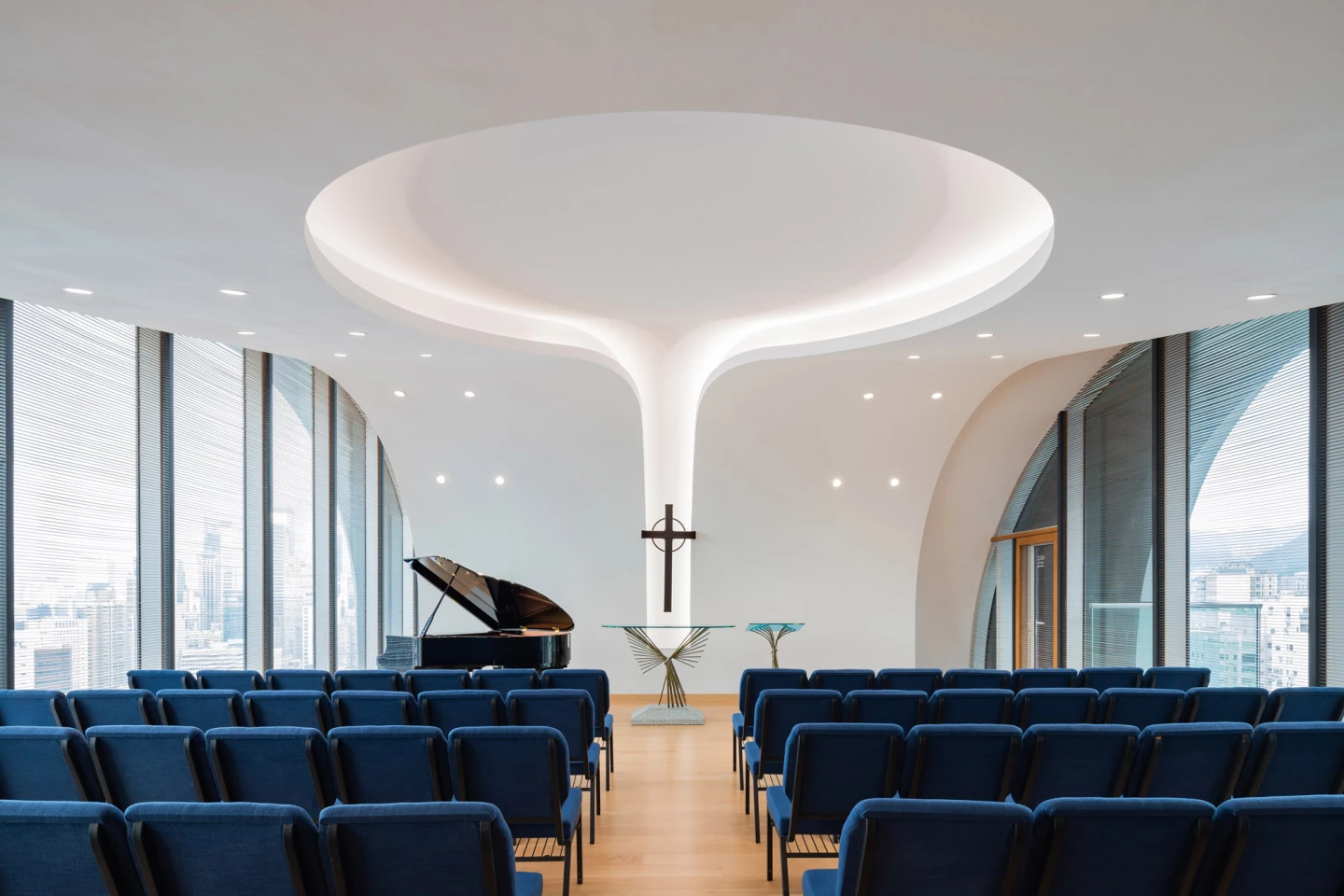Visitors to the Wesleyan House Methodist International Church will now be able to get closer to the heavens – literally – thanks to an unusual house of worship by Rocco Design Architects. Referred to as a "skyscraper church" by the firm, it rises to a height of 95.8 m (311 ft) in Hong Kong.
Probably best considered more of a high-rise than a proper skyscraper, Wesleyan House Methodist International Church's design was conceived for practical reasons. Rocco Design Architects was commissioned to fit 11,000 sq m (roughly 118,400 sq ft) of church space into a challenging teardrop-shaped corner plot measuring just 800 sq m (8,600 sq ft), so the only real option was to build upward.

The building's interior features an entrance lobby on the ground floor, with a main sanctuary and congregation hall above, church offices above those, and pastoral residences further up still. A sky chapel is installed at the very top that offers views of Hong Kong.
"Wesleyan House building defines its skyline by slanting gently and subtly from the base to the top to project its image as a religious institution," says the firm. "The resulting skyscraper church offers unique opportunities to create signature spaces for worship. The sky chapel on the top floor of the tower boasts sweeping views of the harbor to the north and the hills to the south, creating a unique space that takes advantage of the beauty of the surroundings."

The project is slated to receive a local green building rating and has an element of sustainable design. Its glazing has been carefully situated so as to maximize daylight inside and its orientation promotes natural ventilation.
Wesleyan House Methodist International Church was completed in 2018 but just recently officially opened.
Source: Rocco Design Architects












