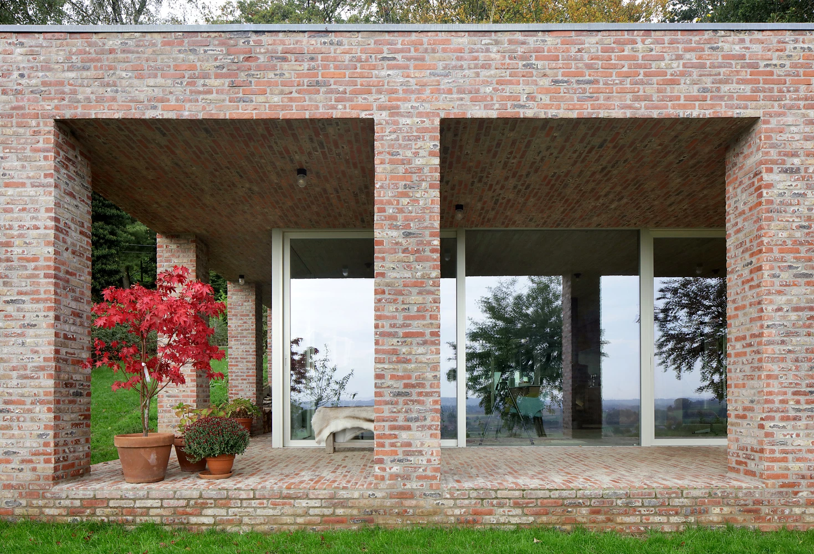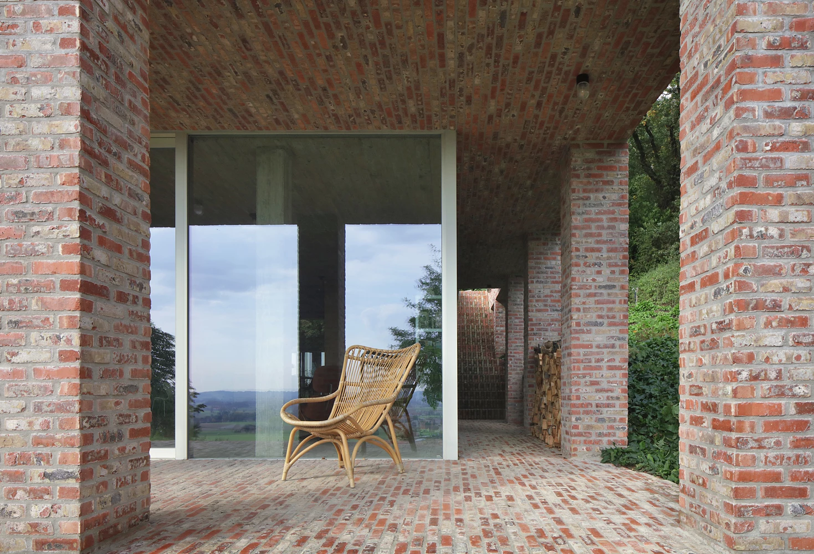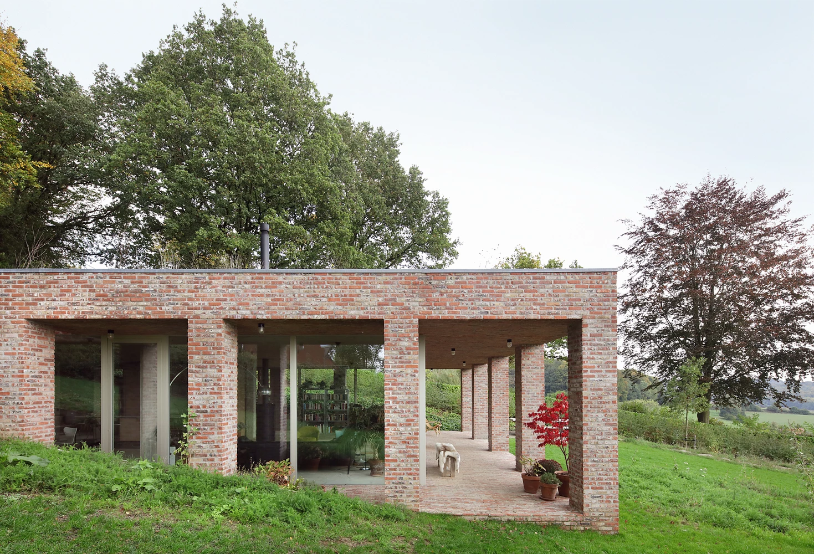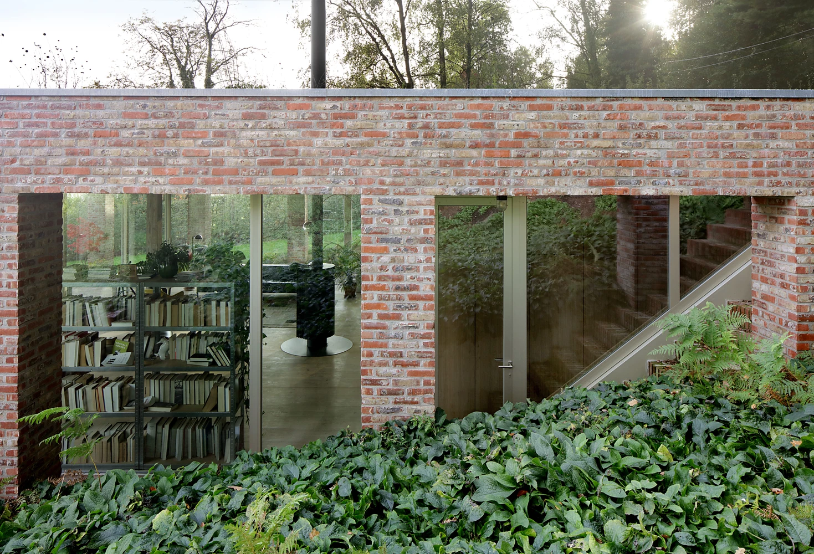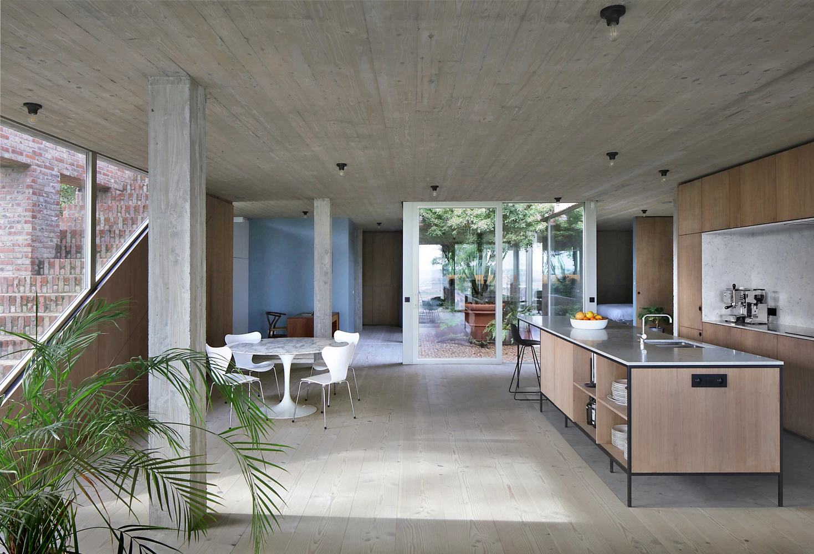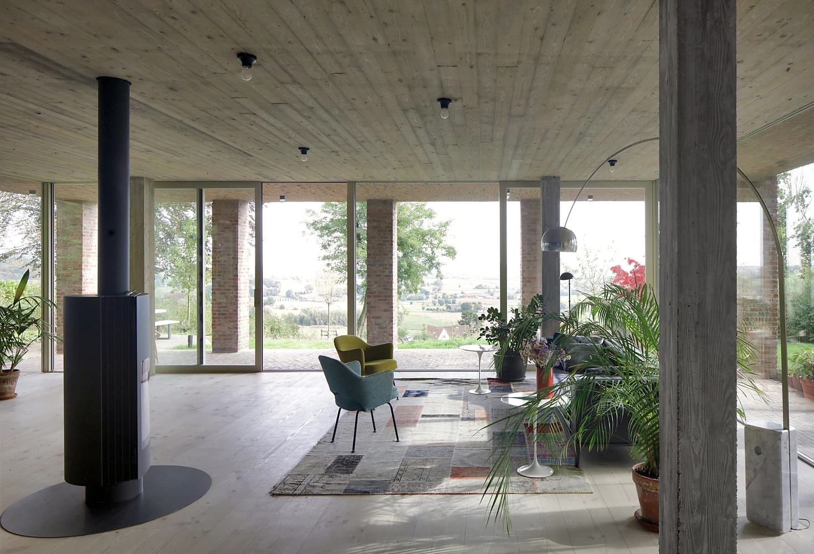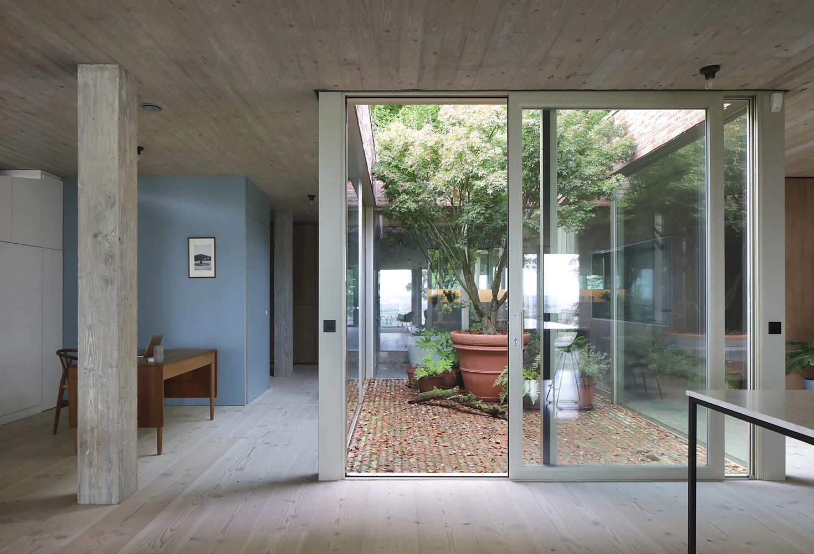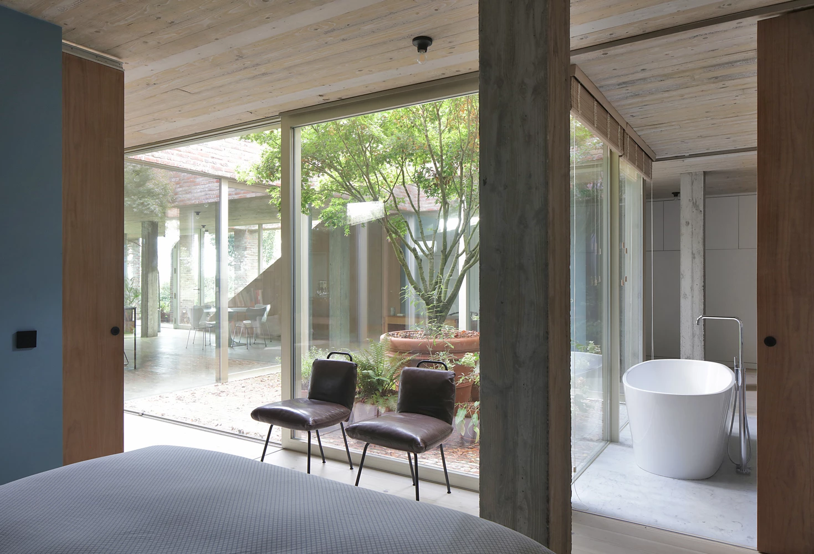Dutch architectural firm Studio Okami has recently completed a green roof home that, from a certain angle, vanishes into its natural landscape setting. Dubbed Sloped Villa, the three-bedroom family home is built into the sloping hillside of Mont-de-l'Enclus in Belgium.
Straying from traditional building methods and regulations in the region, the architects spent two years pushing the project through the city council for approval. In an effort to create a modern home that would capture the stunning and vast views, the architects were able to side-step building regulations for things like sloped roofing and predefined window sizes.
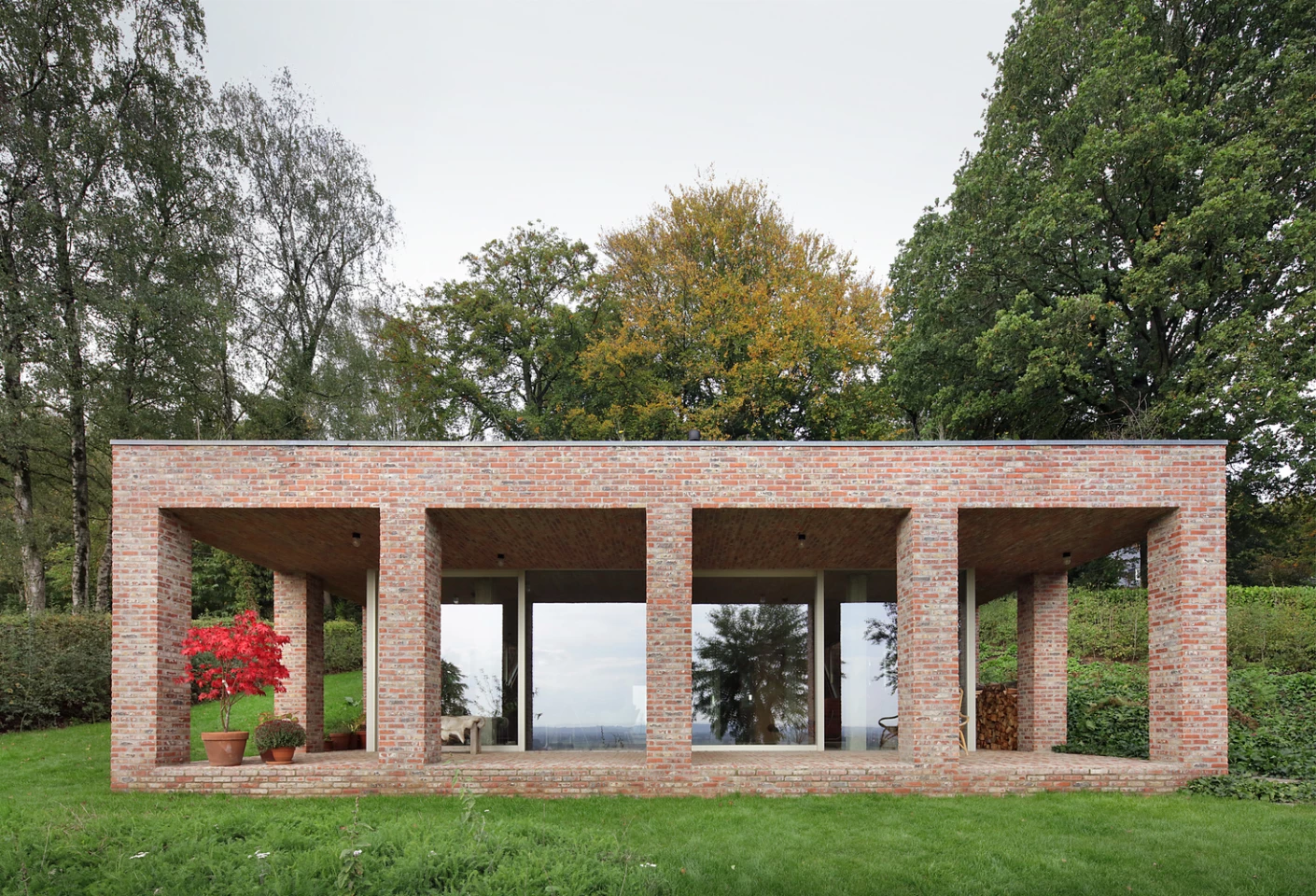
Studio Okami came up with an “invisible house” design, which saw the green-roofed home built into the sloped terrain. The result is a contemporary family home that boasts the use of reclaimed-bricks, large open interior spaces and unrestricted views across the vast landscape.
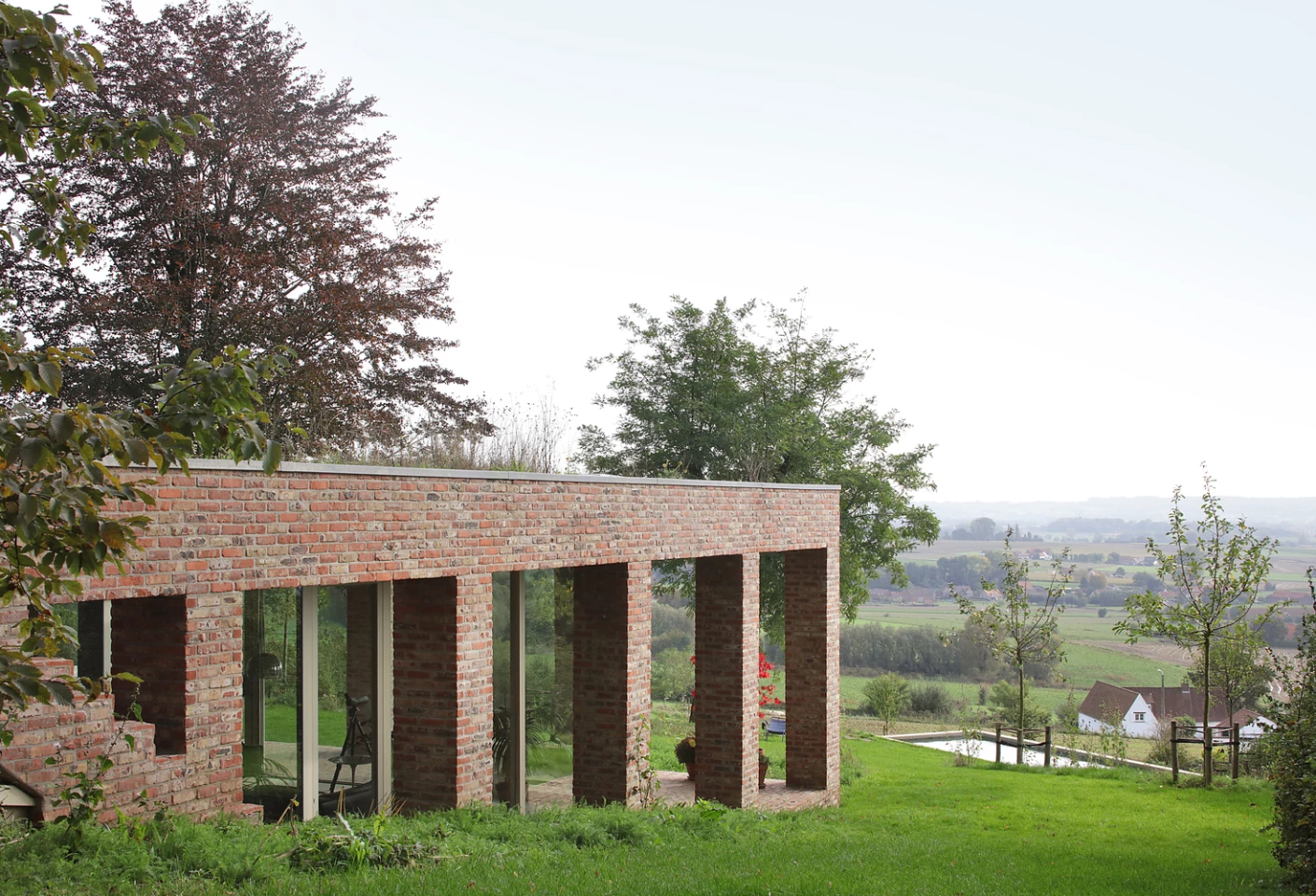
“By using the sloped terrain to hide the project, the city council was convinced to step away from the traditional regulations, allowing the client his dream for infinite views over the valley,” says the studio. “Within the building precinct the terrain was elevated, folded open, to allow for a 273 sq m [2,938.5 sq ft] single floor villa to be hidden in plain sight.”
The three-bedroom single level home features a large open lounge area, modern kitchen and dinning area as the home's centerpieces. The central living quarters have a simple interior aesthetic with natural tones, a collection of raw-concrete structural pillars, floor-to-ceiling glass windows, timber flooring and interior cladding, wood burning fireplace and a large exposed-brick exterior terrace.
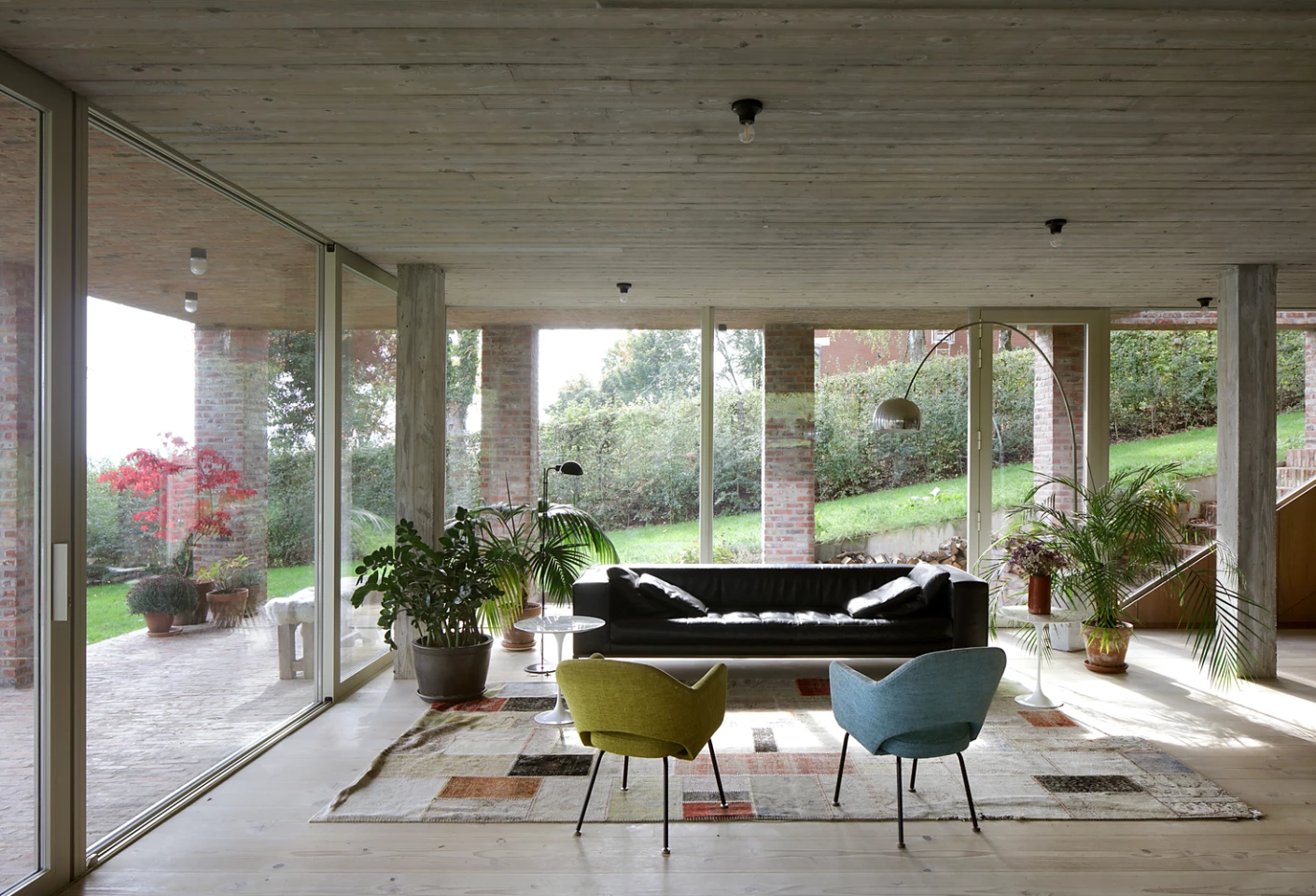
An internal garden is strategically placed at the core of the home, allowing natural light to fill the interior spaces, while also providing good airflow and light to the “cave-like” bedrooms that are located towards the rear of the home.
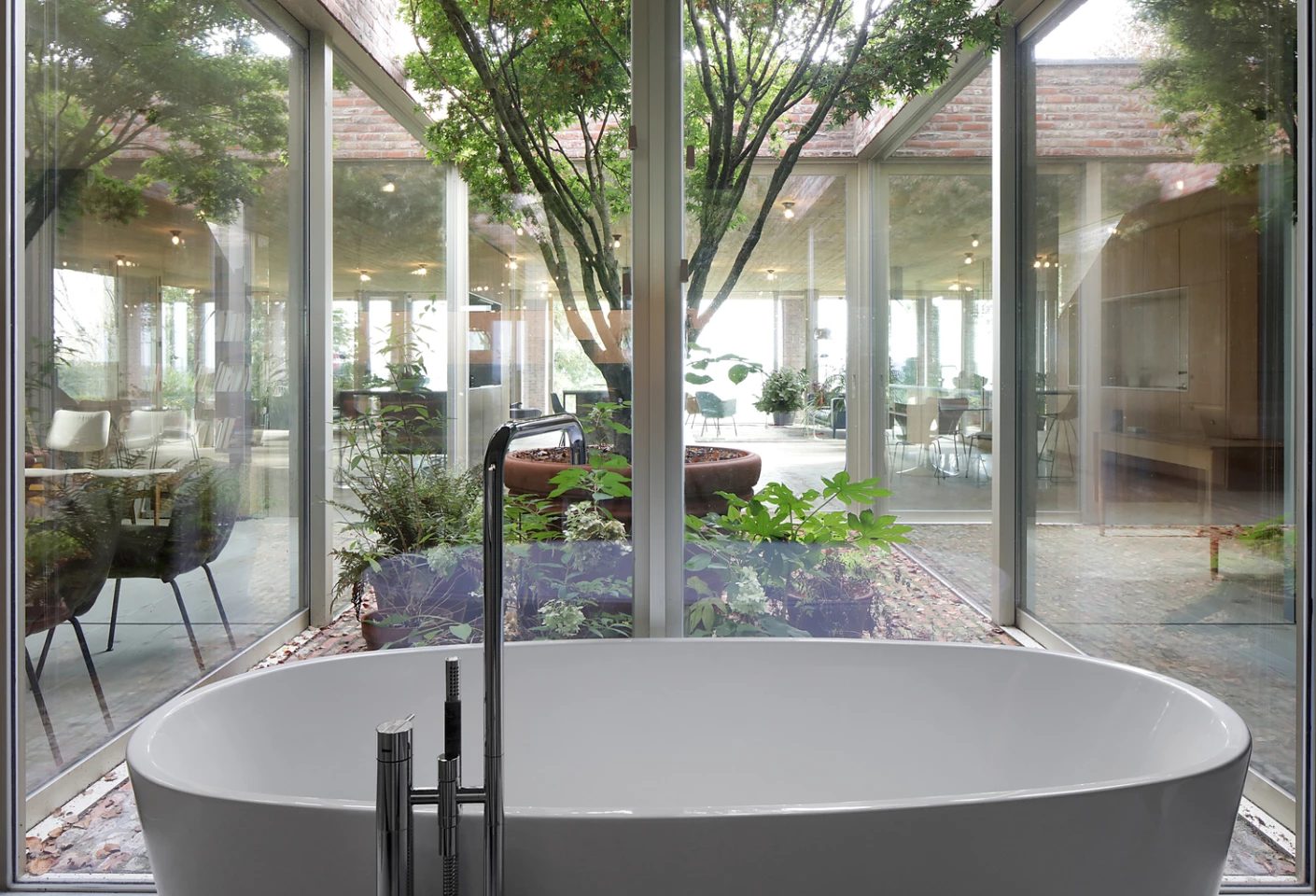
Exterior brick staircases, which are located at either side of the dwelling, provide access to the home. Meanwhile the green roof renders the home invisible from street level, as it melts into its surroundings.
Source: Studio Okami via Archdaily



