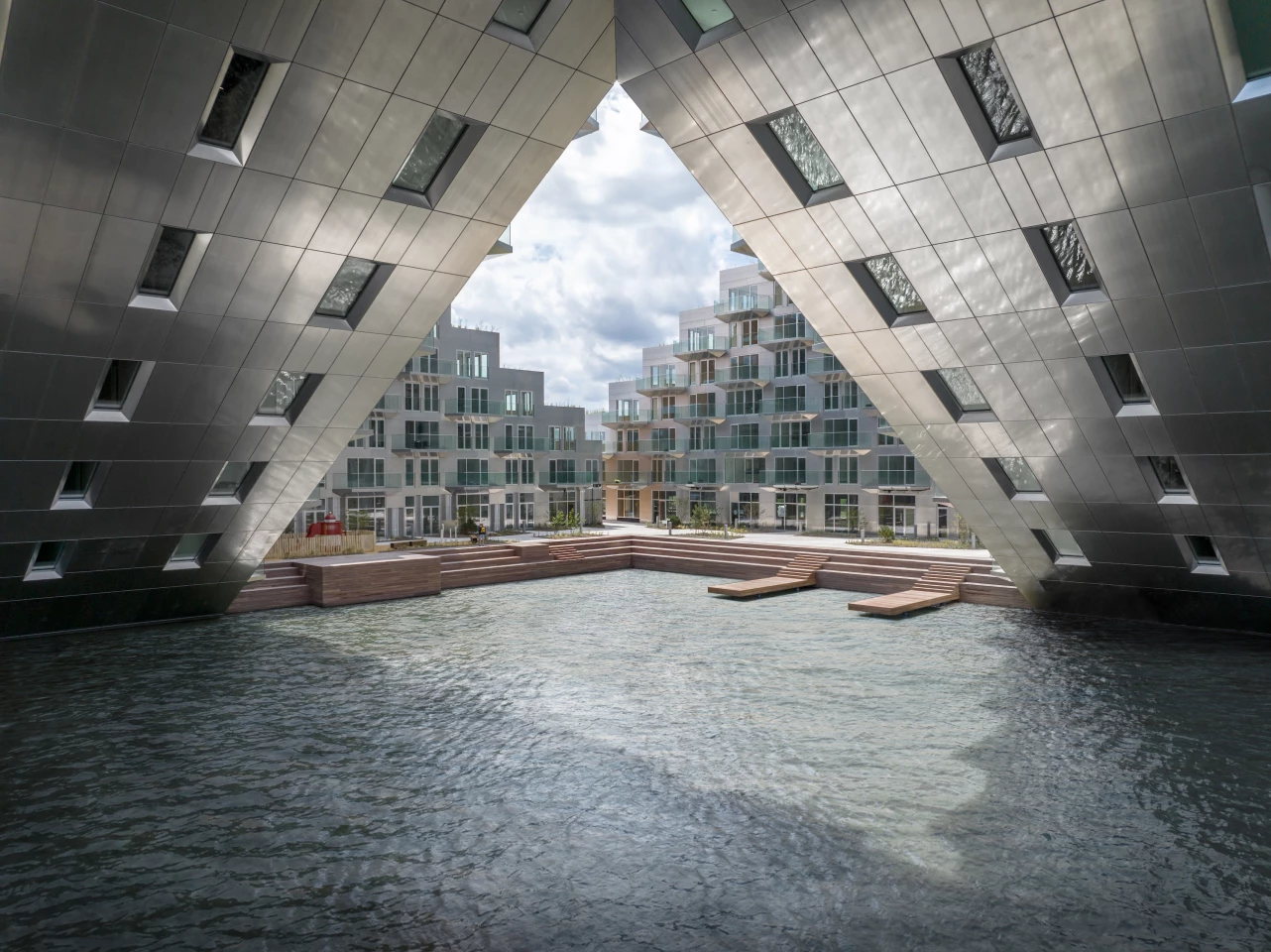Back in 2016, the Bjarke Ingels Group (BIG) and Barcode Architects revealed plans for an ambitious mixed-use residential building with a striking design that references the bow of a ship and is accessible from land or water. The project, named Sluishuis, is now finally complete and provides an idyllic and energy efficient community on the waterfront.
Sluishuis is located in Amsterdam's IJburg district in the Netherlands. Much like BIG's Via 57 West, the project's overall design is conceived as a riff on the traditional European courtyard building and it features a distinctive aluminum facade that's raised to allow boats to pass under into the mooring areas.
It measures 49,000 sq m (roughly 525,000 sq ft). Much of this is taken up by its 442 apartments, which offer up to three bedrooms and between 40 sq m (430 sq ft) and 117 sq m (1,260 sq ft) of floorspace (alas, we have no photos available of the interiors). They boast underfloor heating and balconies offering superb views of the waterfront. Rental prices start at €910 (roughly US$920).
In addition to the housing, the building contains public areas, hospitality facilities, retail space, a shared garden, and a rooftop garden accessed by a public path. Naturally, its water-based facilities are considerable too, and include space for 34 houseboats, 54 berths for pleasure craft, sailing lessons, and other activities.

"Having spent my formative years as an architect in Holland at the end of the 20th century, it feels like a homecoming to now get to contribute to the architecture of the city that I have loved and admired for so long," said Bjarke Ingels, founder of BIG. "Our Sluishuis is conceived as a city block of downtown Amsterdam floating in the IJ Lake, complete with all aspects of city life. Towards the city, the courtyard building kneels down to invite visitors to climb its roof and enjoy the panoramic view of the new neighborhoods on the IJ. Toward the water, the building rises from the river, opening a gigantic gate for ships to enter and dock in the port/yard. A building inside the port, with a port inside the building."
According to Barcode Architects, Sluishuis actually produces more energy than it requires – which is no mean feat in as northern a climate as Amsterdam. The building's heating requirements have been minimized with a combination of excellent insulation, triple glazed windows, and heat recovery systems that repurpose waste heat produced by the ventilation systems and showers. It's also plugged into the local energy efficient district heating network, plus has heat pumps installed for hot water and cooling. All power required for heating, heat pumps, ventilation, and LED lighting is provided by a solar panel system measuring 2,200 sq m (approximately 23,700 sq ft) which is located on an artificial floating island nearby.
The front-facing side of the building and its inner harbor are planted with local plant species, plus greenery runs across the roof terraces up into integrated planters. This will all continue to grow and offer a pleasant greenery filled area.

BIG has had about as busy a few months as we've ever seen from such a high-profile firm and has recently completed several significant projects, including the Flugt refugee museum, Biosphere treehouse, Google HQ, and the Plus sustainable furniture factory.
Sources: BIG, Barcode Architects









