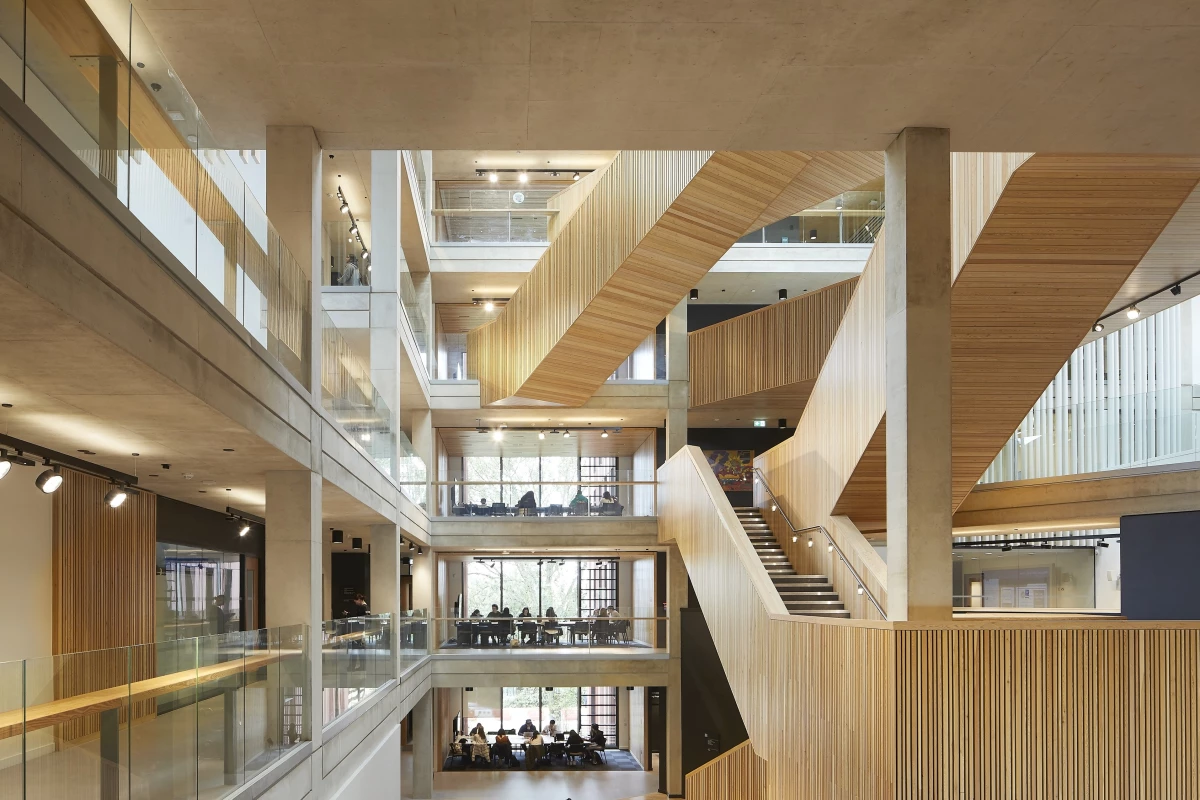The Royal Institute of British Architects (RIBA) has revealed the six projects to make this year's Stirling Prize shortlist, the winner of which will receive the most prestigious award in UK architecture. Highlights include novel housing for artists that offers free workshops to the community and a university with a design that's informed by the surrounding landscape.
The 2023 Stirling Prize shortlist's six finalists have been chosen from the 30 winners of the recent National Awards. All are in England and all but one are in London, with the exception being in the Midlands. RIBA's judges will now decide which one of these six projects deserves the UK's top architecture award and the winner will be announced on October 19.
"The 2023 Stirling Prize shortlist illustrates why architecture matters to all of us," said RIBA President Muyiwa Oki. "These six remarkable buildings offer thoughtful, creative responses to the really complex challenges we're facing today. Whether it's tackling loneliness, building communities, or preserving our heritage, these projects lay out bold blueprints for purposeful architecture.
"Amidst a backdrop of housing shortages, growing inequality, and economic uncertainties, this year's shortlist demonstrates that well-designed buildings can offer genuinely inspiring solutions to our most pressing problems."

A House for Artists, by Apparata Architects, is an interesting new blueprint for affordable housing in London. The project consists of a flexible live/work space for a dozen artists that's spread over five floors. In exchange for the artists receiving significantly reduced rent, they provide free creative programs for the surrounding neighborhood, both through a street-facing, glass-walled community hall and an outdoor exhibition space.
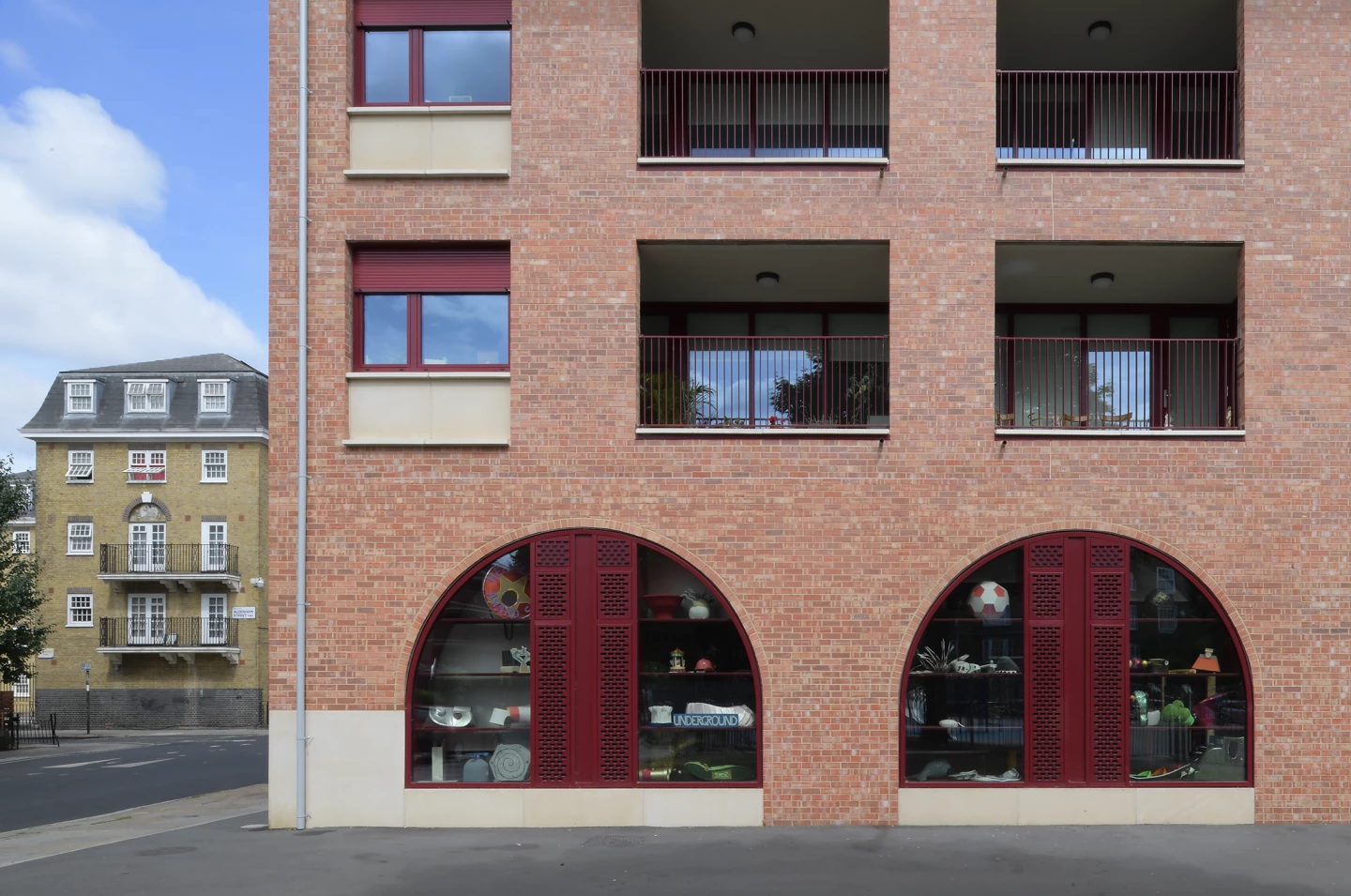
The Central Somers Town Community Facilities and Housing, by Adam Khan Architects, is part of a larger masterplan to modernize and improve the deprived Central London neighborhood of Somers Town. Adam Khan Architects was tasked with designing and supervising the construction of a flexible community children's facility as well as several social housing units that provide much-needed affordable homes for the area.

Witherford Watson Mann Architects' Courtauld Connects - The Courtauld Institute of Art, once again in London, is part of a larger renovation of the existing Courtauld Gallery that aims to open up the institution both physically and culturally. The project focused on increasing accessibility with a new elevator and also opened up the building's attractive vaulted gallery spaces while maintaining the overall character of the building.
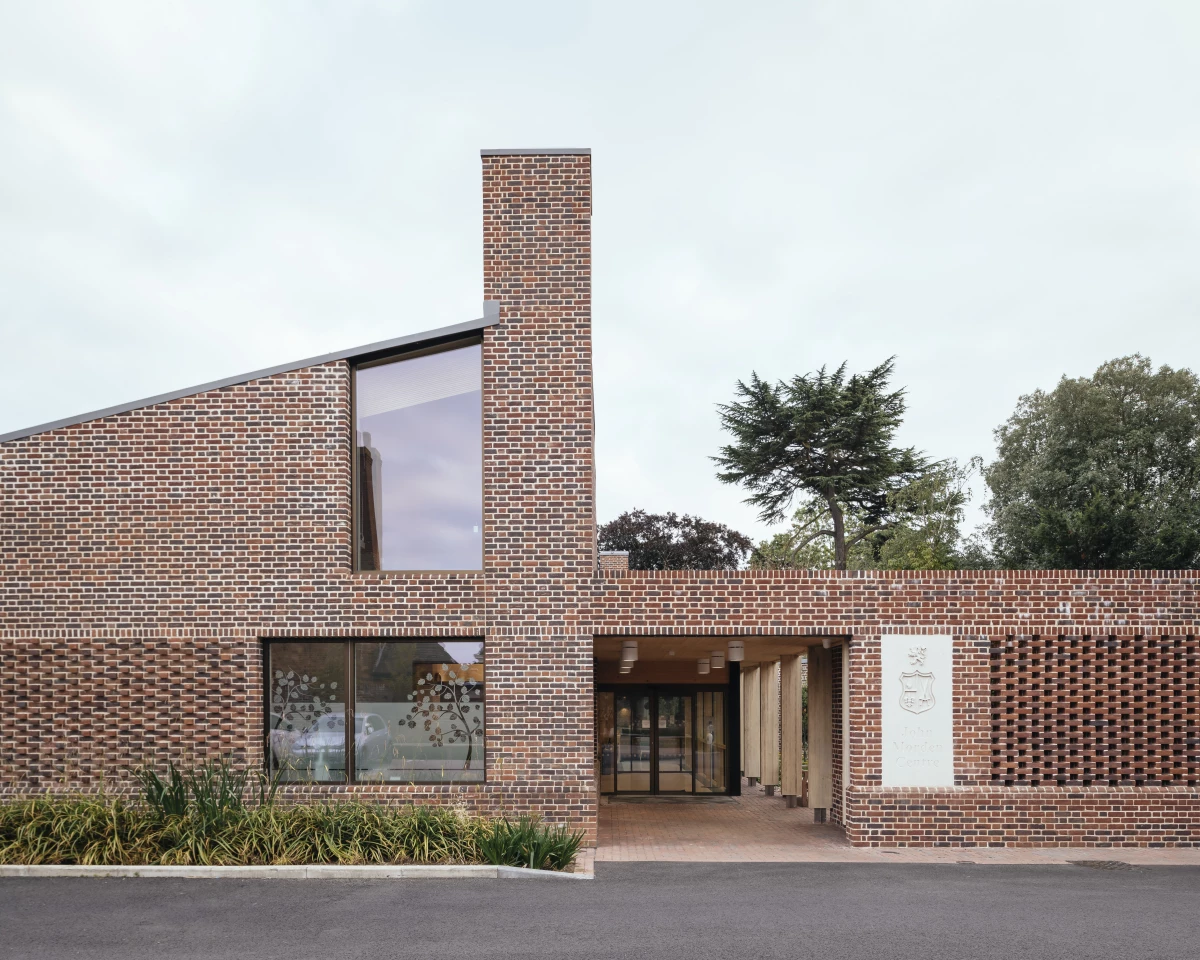
London's John Morden Centre, by Mæ, has been created for older people in need of a comfortable and safe home for the rest of their lives. It consists of a series of brick buildings joined together by a timber "spine" and is arranged to ensure it's easy for residents to navigate. Natural ventilation and daylight were also prioritized throughout and the building is topped by a lush green rooftop.
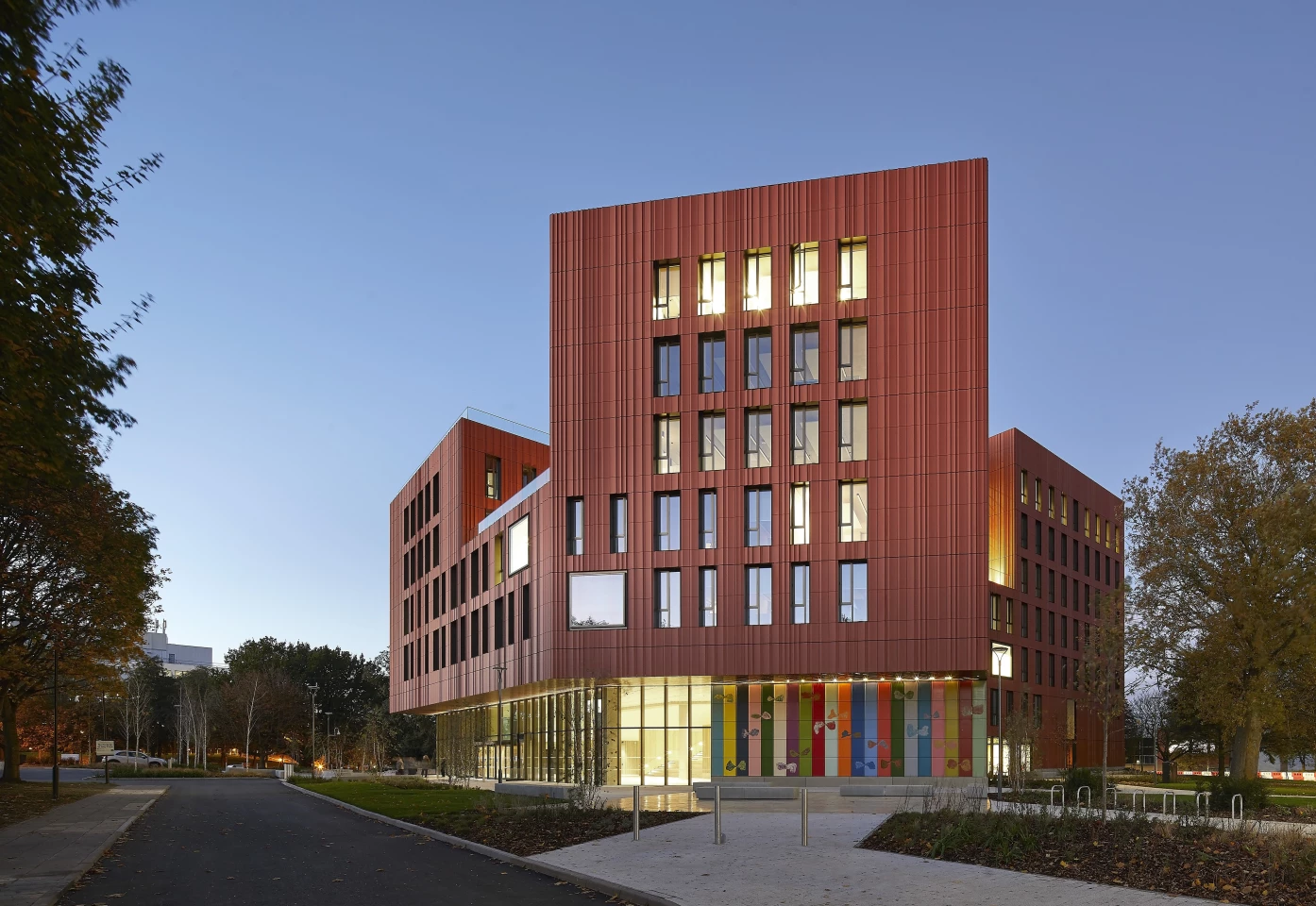
Feilden Clegg Bradley Studios' University of Warwick Faculty of Arts is located in the Midlands. The building brings together the departments and schools of the faculty under a single roof for the first time. Its design is informed by the surrounding landscape and is made up of four pavilion buildings connected by a lightweight atrium. Terracotta cladding references the earthy tones of the local landscape and the interior is largely built with timber.
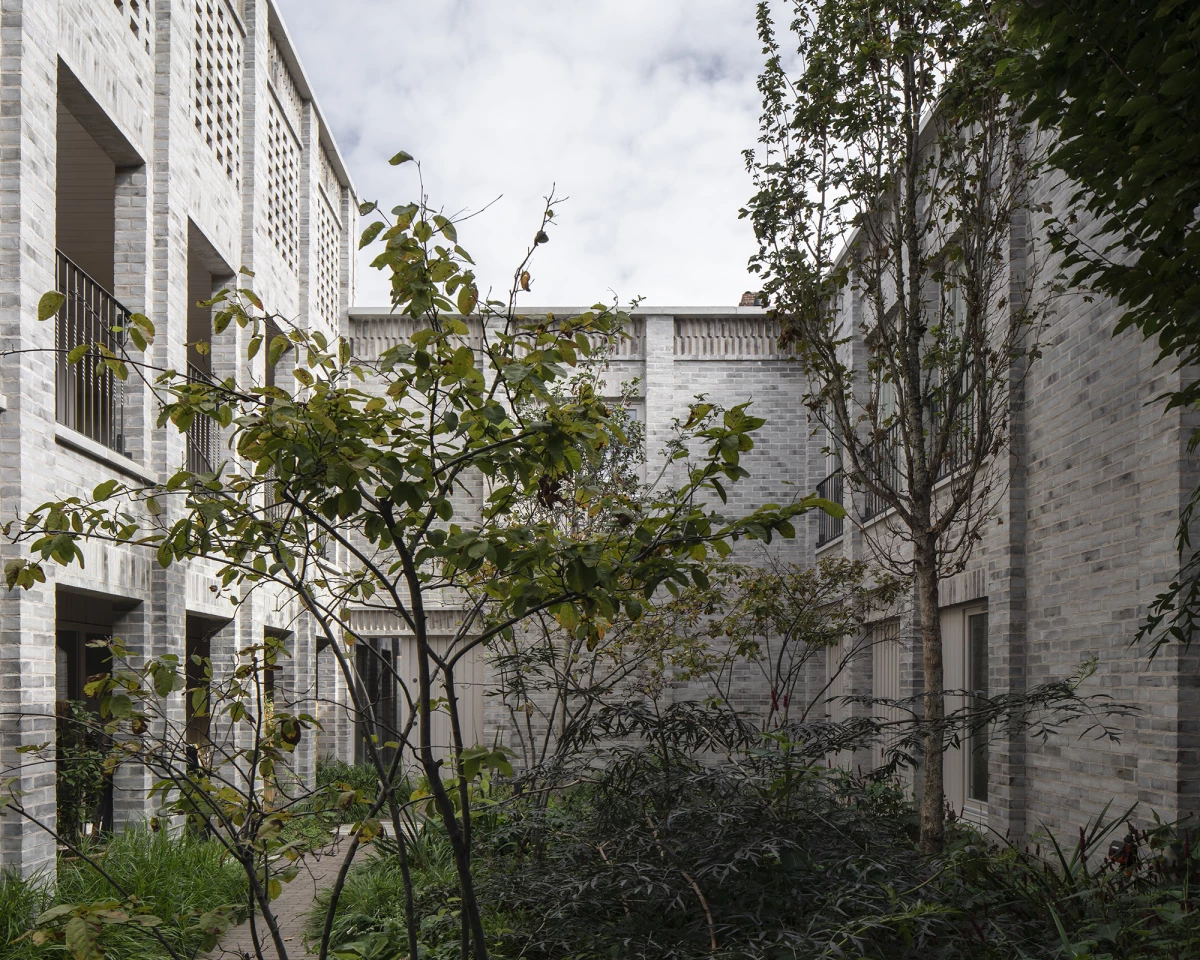
London's Lavender Hill Courtyard Housing saw Sergison Bates architects install nine apartments on a challenging and constrained site that was previously used as a sheet-metal workshop. Its unassuming entrance opens onto a welcoming courtyard and creates a sheltered communal space among the bustling surroundings. Materials from the former workshop were incorporated into the build and it has also been specifically designed to be easy to dismantle if it reaches the end of its usefulness.
Source: RIBA
