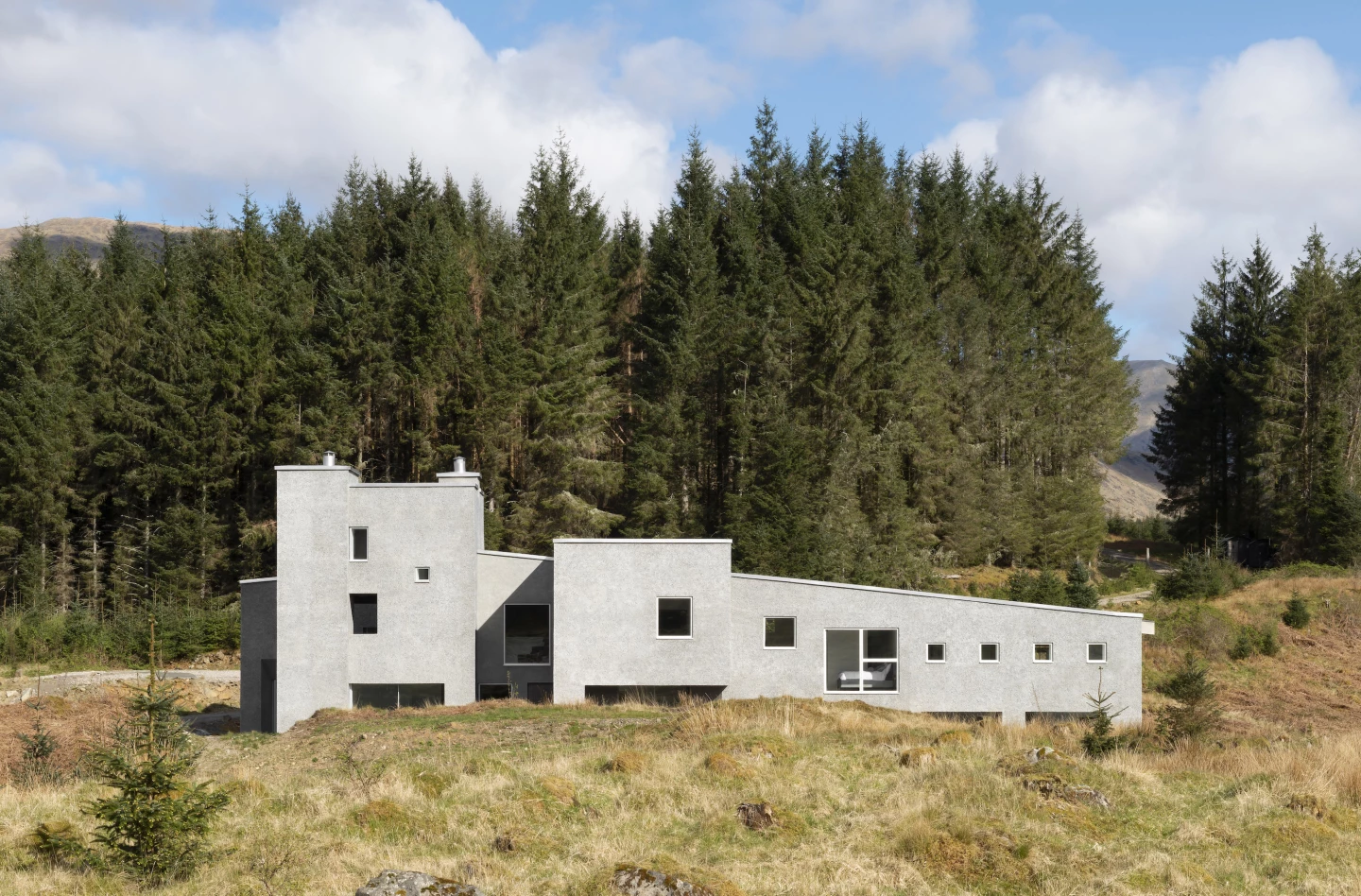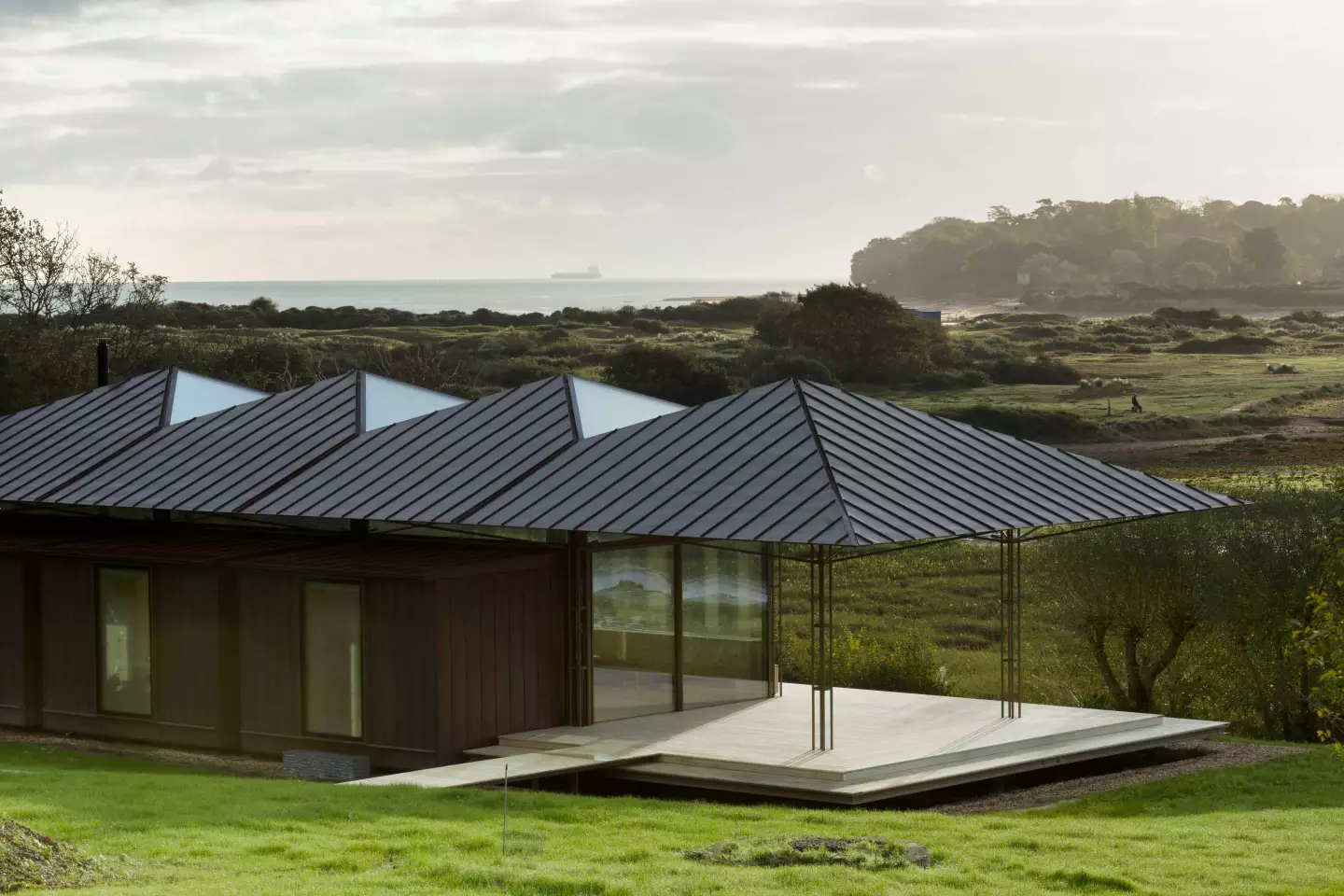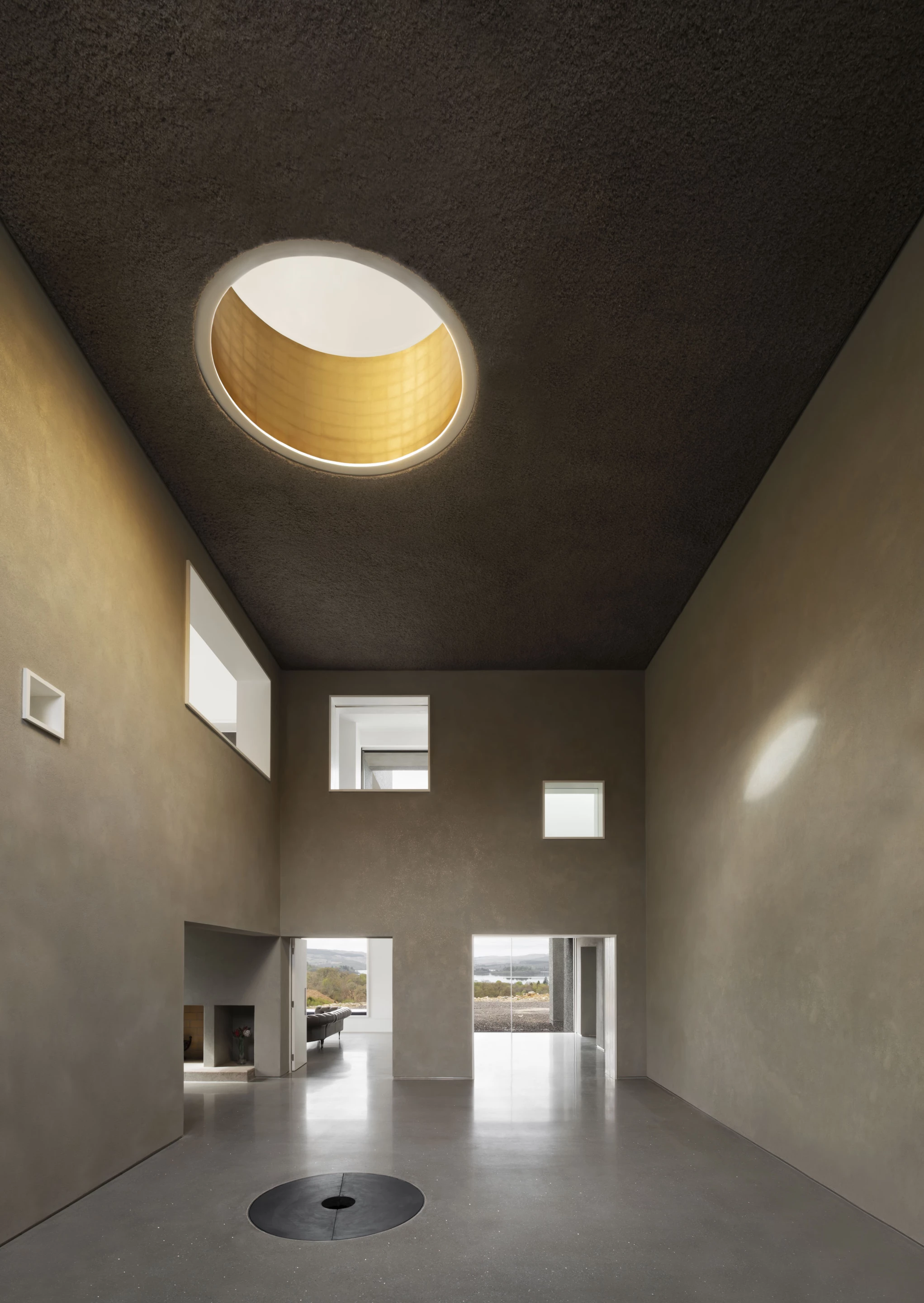The Royal Institute of British Architects (RIBA) has revealed the winners of its 2023 National Awards, which this year features 30 examples of the best architecture the entire UK has to offer, including an impressive home finished in recycled TV screens and a sustainable residence topped by a pyramidal roof.
As is always the case, most of the projects featured in the 2023 National Awards are located in southern England, especially London. However, each of the four constituent countries of the UK also feature this year. There's a single project from Northern Ireland, three hailing from Scotland, and two from Wales.
"Among the winners are a number of projects that offer a model for an architecture that is more widely responsible," said RIBA President Simon Allford. "These buildings intelligently illustrate the potential of well-designed spaces to bring people together and, ultimately, architecture's power to change our world for the better.
"Our awards are a marker of progressive excellence in sustainable design, very much aligned with our wider commitment to a low carbon future. These are examples of forward thinking and ingenuity that raise the bar for us all."
We've highlighted a couple of our favorite projects below, but be sure to head to the gallery for a closer look at all the winners of the 2023 RIBA National Awards.

Hundred Acre Wood was designed by the always-interesting Denizen Works and took a total of eight years to realize. It's located in Scotland, in a beautiful rural area overlooking Loch Awe.
The exterior of the house is finished in recycled TV screens. Though this might bring to mind a bunch of old TV's bolted awkwardly onto the outside, the recycling process involved crushing the screens into an aggregate first (the idea actually began as a joke referencing the owner's dislike of television), and has resulted in an attractive silvery look that glints as the light catches its surface.
Its overall form also riffs on historic Scottish architecture as well as the sculptural works of Spanish artist Eduardo Chillida. The interior is arranged around a very large central hall which has been designed to accommodate a large Christmas tree, while other highlights include an oculus lined in gold leaf helping to channel daylight inside and a bathroom with twin copper baths overlooking the rocky landscape.

Saltmarsh House was designed by last year's Stirling Prize winner Niall McLaughlin Architects and is located on the Isle of Wight, off the coast of Hampshire in southern England. The home is conceived as a delicate steel-frame pavilion and it references the traditional pitched-roofed greenhouses that previously graced the gardens of the larger Victorian house that the project is situated in with a pyramidal copper roof.
It's described by RIBA as a "tour de force of clean lines and contemporary design" and its tastefully finished interior sports generous glazing, including skylights and large windows which frame views of the nearby Bembridge Harbour. It's also rated to the stringent Passivhaus green building standard and is extremely energy efficient to heat and cool throughout the year.
Source: RIBA































































