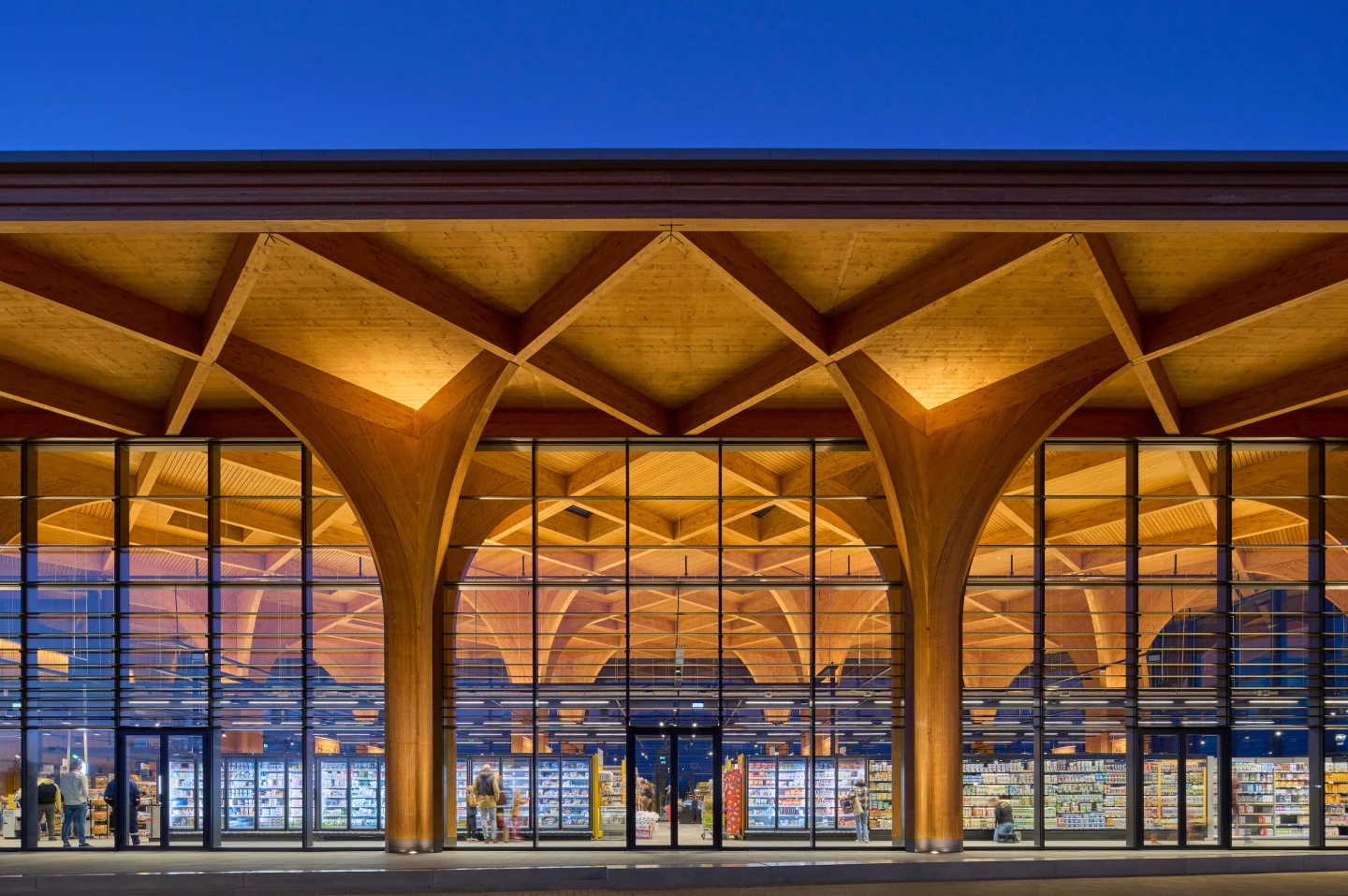The SuperHub, by De Zwarte Hond, offers an excellent example of sustainable timber design. The market hall is topped by an eye-catching "cathedral-like" ceiling and features a flexible interior layout that should ensure continued use for decades to come.
The SuperHub is located in Meerstad, a burgeoning new district of Groningen in the Netherlands which will eventually feature 5,000 new homes.
The building's supporting structure is made entirely of cross-laminated timber columns and beams, creating an impressive 9-m (almost 30-ft) ceiling height. According to De Zwarte Hond, the structure is sufficiently stable so that no additional wind bracing is required and it can also withstand local seismic activity – which is a definite concern in that area. Ensuring it can adapt to future needs was also a key focus of the project.
"SuperHub is a modern symbiosis of a marketplace and shopping center, where visitors can do their shopping and visit a trendy café," said De Zwarte Hond. "In addition, the structure was built to last and offers the possibility for future adjustments or additions. The flexible, open layout allows for its functions to be reinvented along with the changing needs of the community, meaning that it will not become outdated or be demolished in the future. The building could, for example, accommodate a community center, a museum, or even homes in 20 years' time.

In addition to its use of sustainably sourced timber, the SuperHub boosts its green cred further with solar panels to reduce its grid-based power needs. It features generous glazing to maximize light inside, with a roof canopy that extends outwards over 5 m (16.5 ft) to shade the interior. Energy efficient geothermal heating and cooling helps keep the interior a comfortable temperature and a number of plants have been installed on the roof to attract bees and other insects.
The project was commissioned back in 2019 and was completed earlier this month.
Source: De Zwarte Hond








