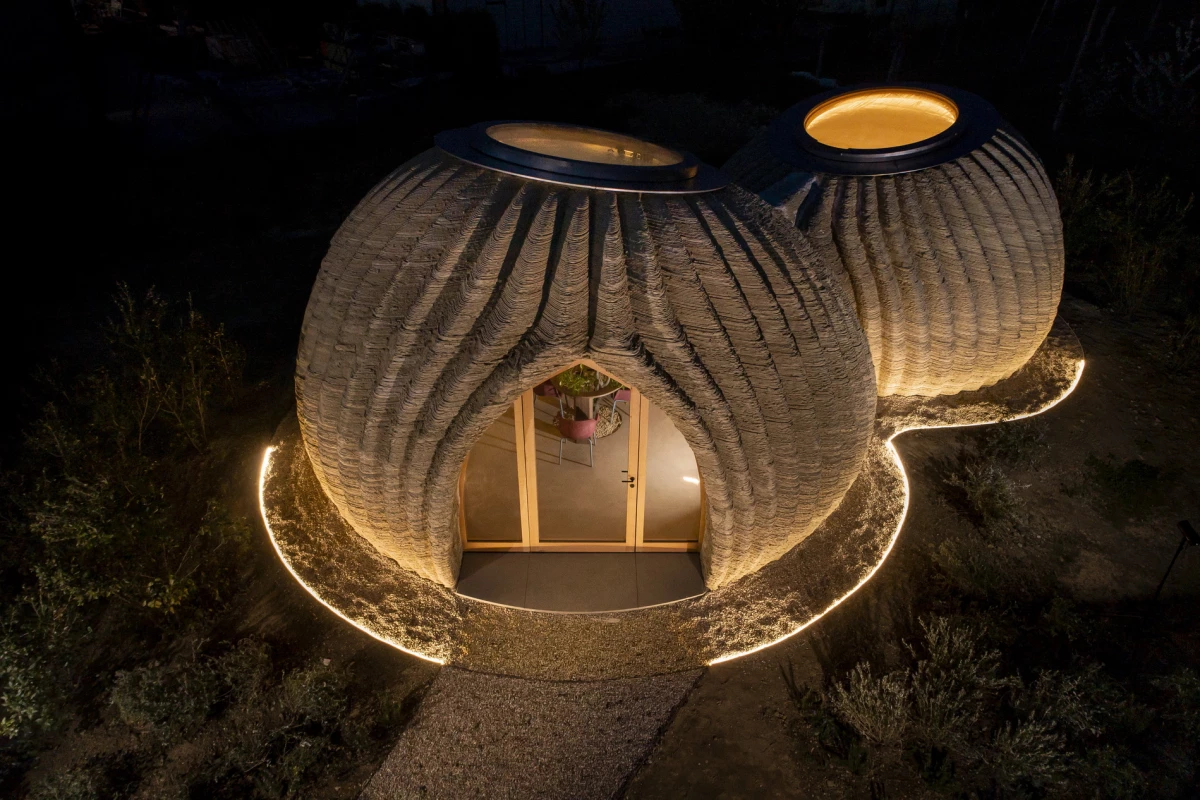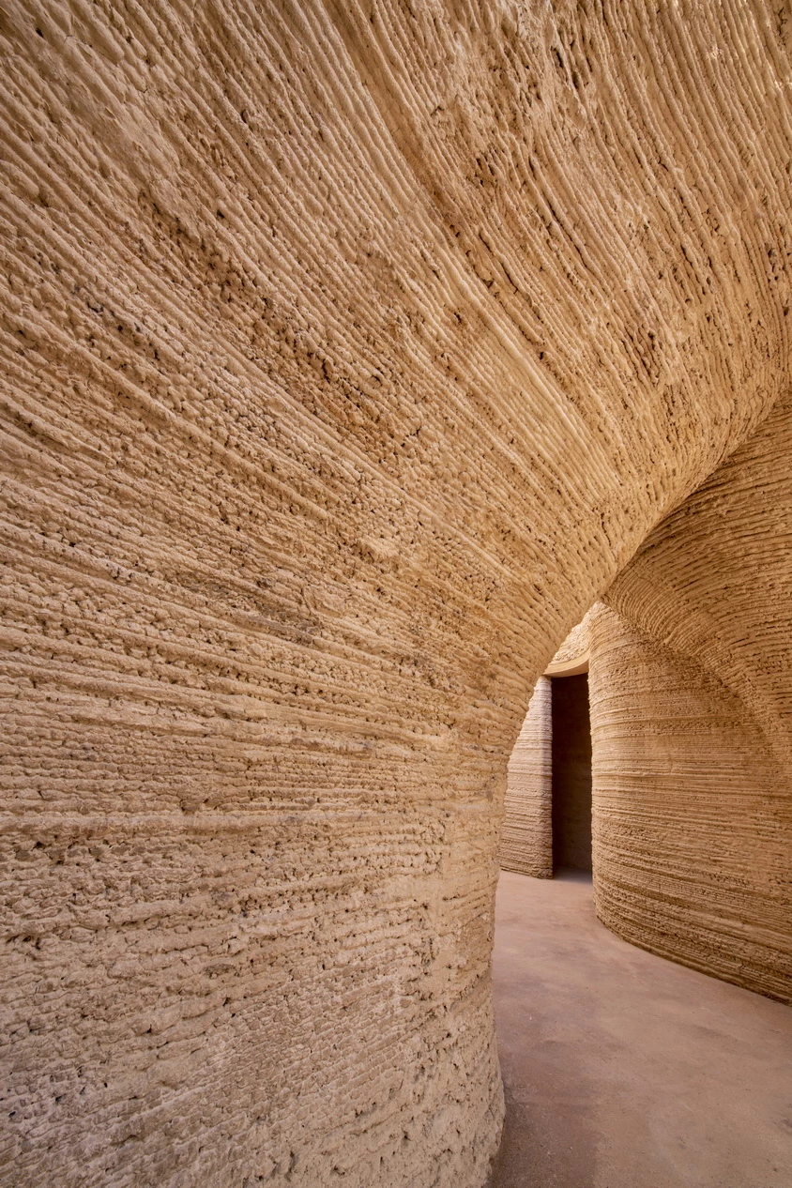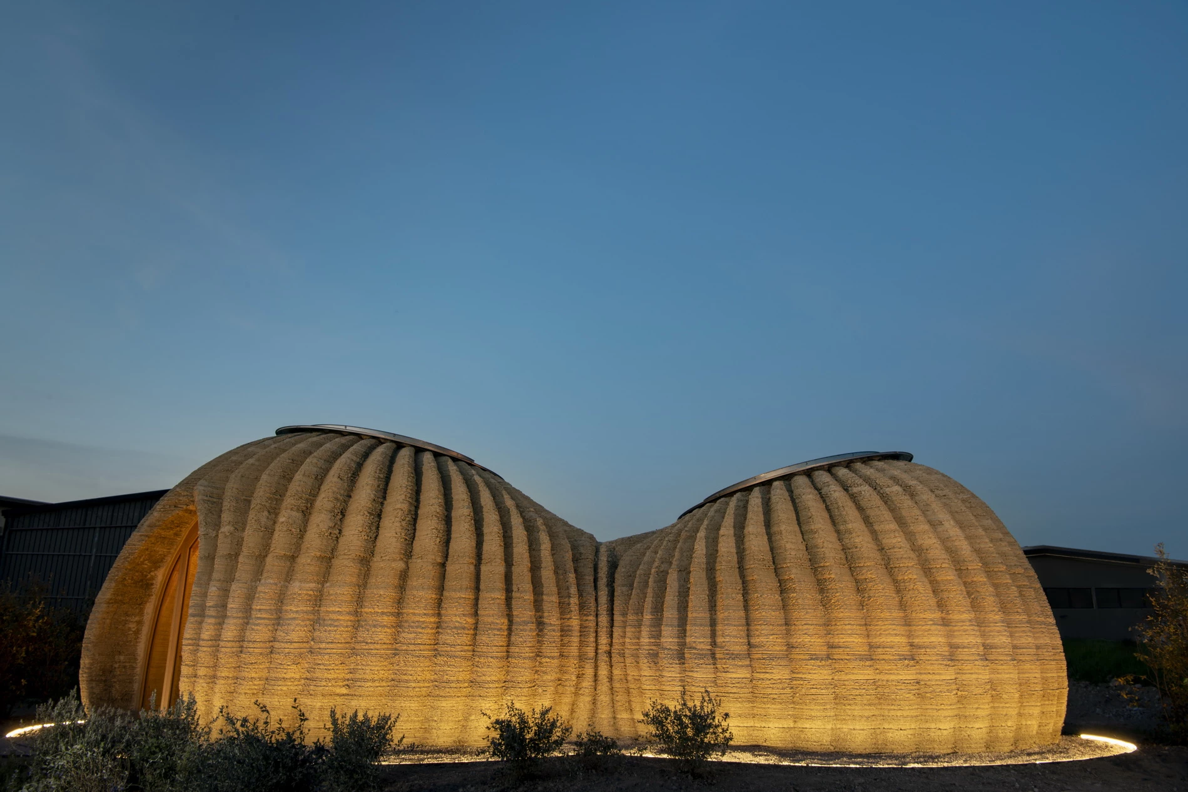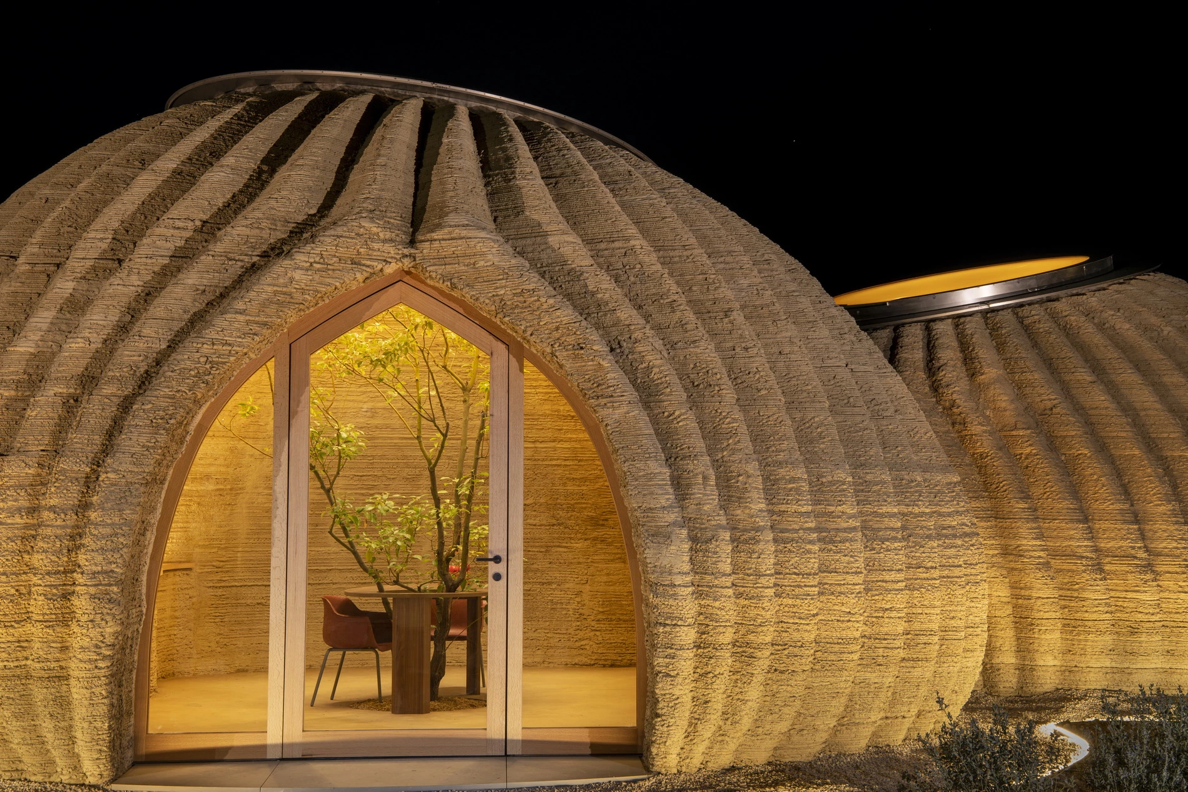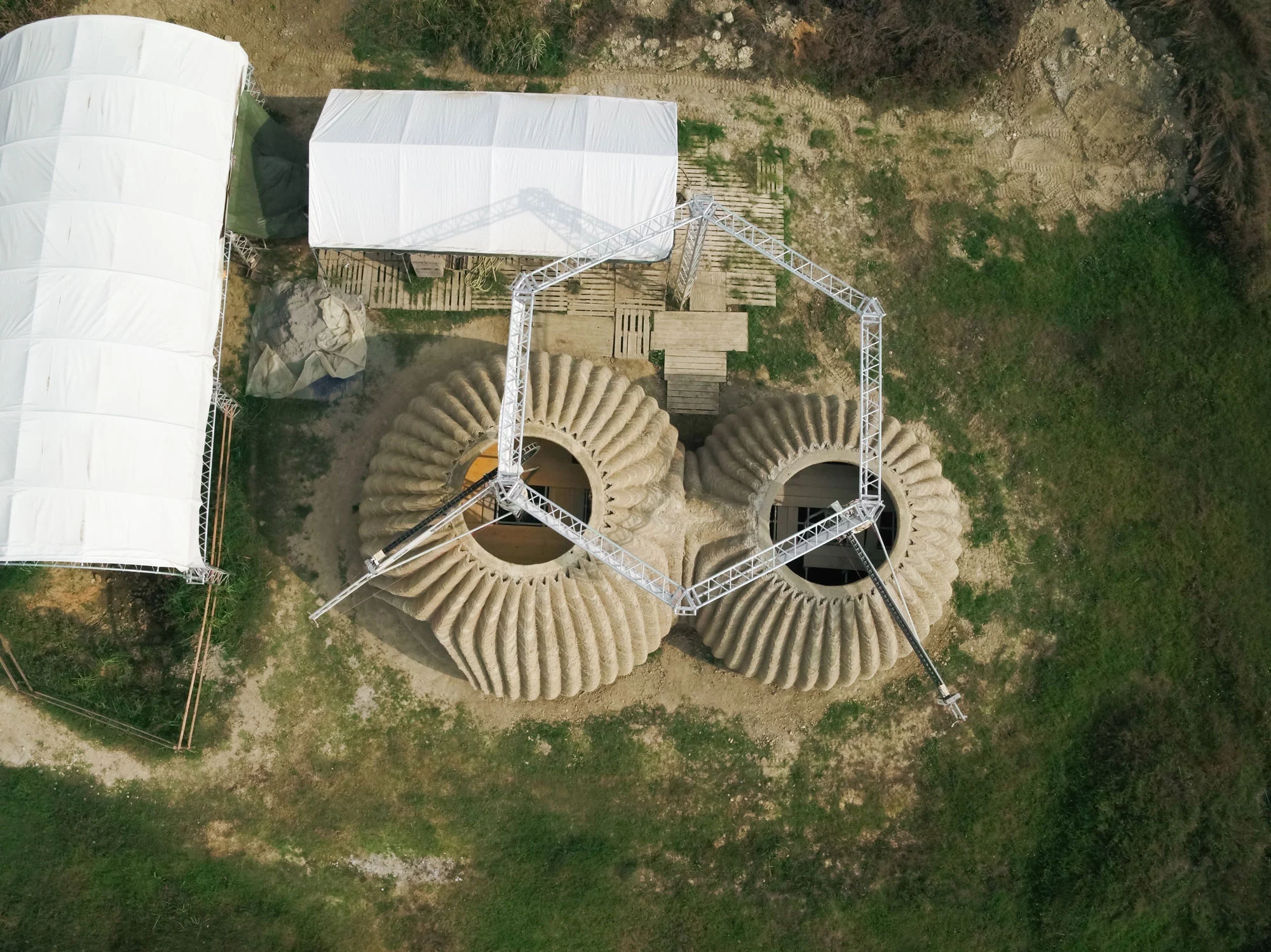Italian 3D-printing company WASP and partner Mario Cucinella Architects have successfully completed the TECLA 3D-printed house. Located outside of Bologna, Italy, in a small town called Massa Lombarda, TECLA is the first eco-sustainable housing model to be constructed entirely from local raw earth materials using 3D-printing technology.
The TECLA project is inspired by the 1972 novel titled Invisible Cities by Italian author Italo Calvino, which talks about a city in continuous construction. The TECLA project therefore hopes to link the theme of ancient timeless homes with advanced 21st-century technology. Furthermore, the project responds to the current global urgency of climate change and the need for efficient and fast onsite sustainable construction methods, especially in the context of natural disasters or the displacement of large communities.
“We like to think that TECLA is the beginning of a new story,” says Mario Cucinella, Founder and Creative Director of Mario Cucinella Architects. “It would be truly extraordinary to shape the future by transforming this ancient material with the technologies we have available today. The aesthetics of this house are the result of a technical and material effort; it was not an aesthetic approach only. It is an honest form, a sincere form."
TECLA is a pioneering example for low-carbon housing construction, which almost achieves a net zero footprint, due to the use of 100 percent locally sourced raw earth material and the reduction of waste and scraps.
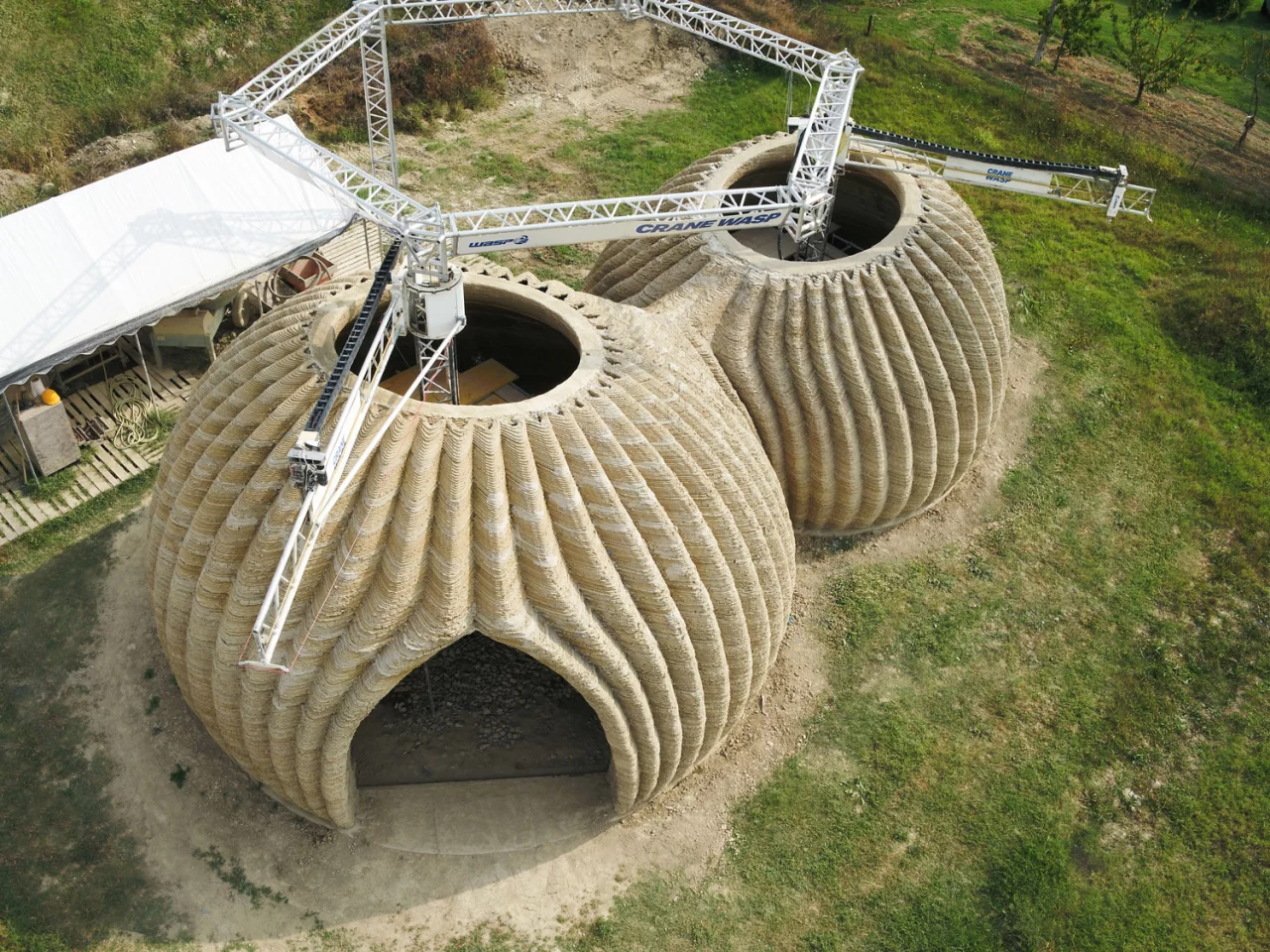
The construction process involves a digging and a mixing phase, where local terrain is mixed with water and additives, before construction starts. Engineers first analyze the soil samples before proceeding with printing the external structure of the house.
Two synchronized printer arms then simultaneously work together during the construction phase, avoiding collision and ensuring a smooth operation. Each printer has the capacity to print an area of 50 sq m (538 sq ft), making it possible to accomplishing a single housing module in a matter of days.
“TECLA shows that a beautiful, healthy, and sustainable home can be built by a machine, giving the essential information to the local raw material,” says Massimo Moretti, WASP Founder. “TECLA is the finger that points to the Moon. The Moon is the home, as a birth right, for everybody on the planet. From TECLA on, that's getting possible.”
The TECLA design incorporates thermo-insulation, ventilation and water collection within the single structure. The dome shape of the dwelling is an effective way to enclose the building without the need for support structures during the construction process. Furthermore, the design can be optimized to balance thermal mass, insulation and ventilation according to different and unique locations and climate conditions.
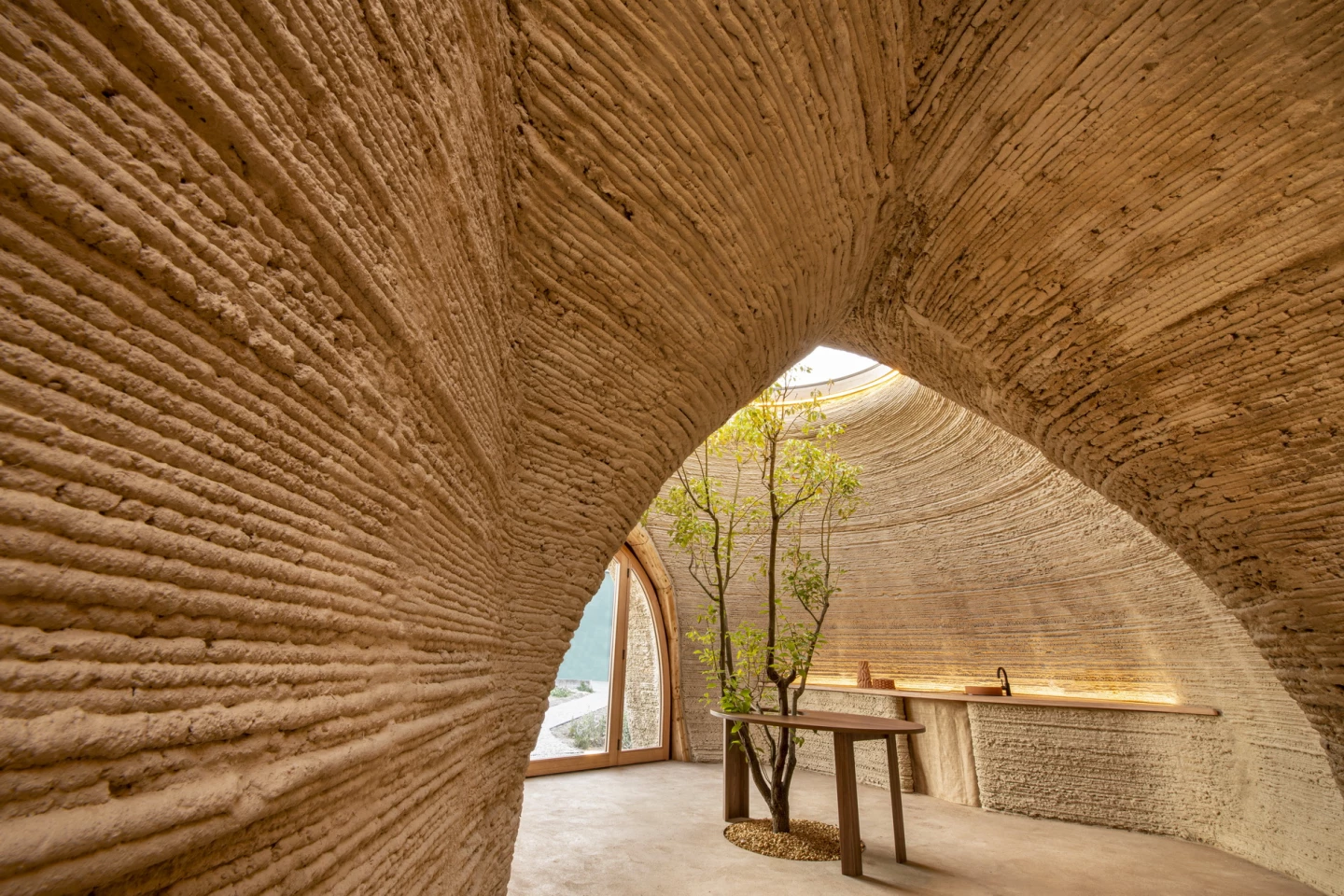
The first TECLA home measures approximately 60 sq m (646 sq ft) and features an open living zone with kitchen, and bedroom zone which includes bathroom and wardrobe storage. Both volumes of the home feature a central dome-shaped skylight, offering an abundance of natural light during the day and the added benefit of star gazing at night. The living zone can also open up to the outdoors via the large arched glass doorway. Many of the interior furnishings have been partly printed using local earth materials and are integrated into dwelling.
In summary, a TECLA module can be finished within 200 hours, utilizing 7,000 machine codes (G-code), 350 12-mm (0.47 in) layers, 150 km (93.2 miles) of extrusion, and 60 cubic meters (2,119 cu ft) of natural materials for an average consumption of less than 6 kW.
The construction process can be viewed in the video below.
Sources: WASP, Mario Cucinella Architects
