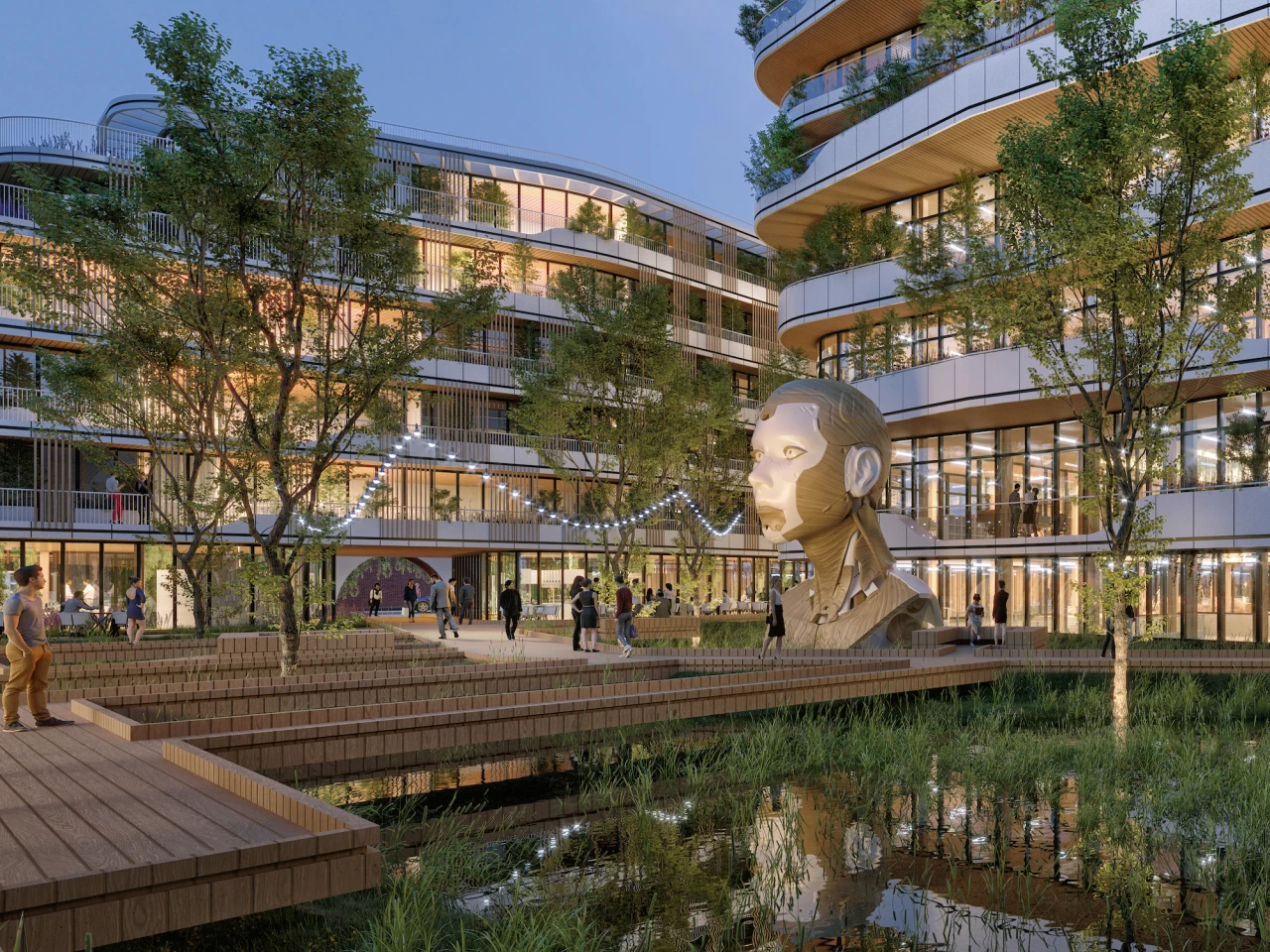Following news of his DNA-inspired tower nearing completion, Vincent Callebaut has unveiled a proposal for a new mixed-use residential development that would be made primarily from timber. Named Archiborescence, the project showcases the architect's knack for blending nature and architecture, with lots of greenery and sustainability features like solar power and wind turbines.
Archiborescence (named by combining architecture and arborescence – or tree-like in appearance) is slated for the site of a former school in Lille, France, and would consist of a series of low-rise buildings measuring a total of 14,465 sq m (155,700 sq ft). This would be split into residential space, a hotel, office space, a gym with climbing wall and yoga facilities, and retail areas.
The project would be constructed using CLT (cross-laminated timber). This is primarily chosen to reduce the carbon footprint of the project but Vincent Callebaut Architectures says it offers other practical benefits too, such as, counterintuitively, improved fire safety. This claim chimes with what we've been told previously by timber construction experts. The firm also says that the project would involve the renovation of existing buildings, but it's not clear what would be retained.
"The CLT manufacturing process requires much less energy than concrete or steel, and moreover it does not generate greenhouse gases," says Vincent Callebaut Architectures. "As a reminder, producing 1 ton of concrete generates 2.42 tons of CO2 and producing 1 ton of steel generates 0.938 tons of CO2. In terms of fire resistance, remember that wood burns slowly, does not release toxic fumes, and transmits heat 250 times slower than melting steel and 10 times slower than concrete which cracks under the effects of the flames."

Rainwater would be captured and used for flushing toilets and irrigating the extensive greenery, including rooftop urban farms growing fruit and vegetables, and the buildings would feature natural insulation materials like straw and hemp. The apartments would be naturally ventilated, while roof-based solar panels and wind turbines would be hooked up to some kind of hydrogen-based electrical storage. We've no figures available at this early stage but the firm says that the aim would be for it to produce more energy than it requires.
Additionally, accessibility would be a focus and multiple meeting areas for pedestrians created. Non-car transport would also be encouraged, with maintenance services available for bikes.
Archiborescence is being developed by Beci + BeCity Group and also involves landscape architecture firm Land'Act. There's no word yet on if or when it's expected to go ahead, but we'll keep you posted.
Source: Vincent Callebaut Architectures













