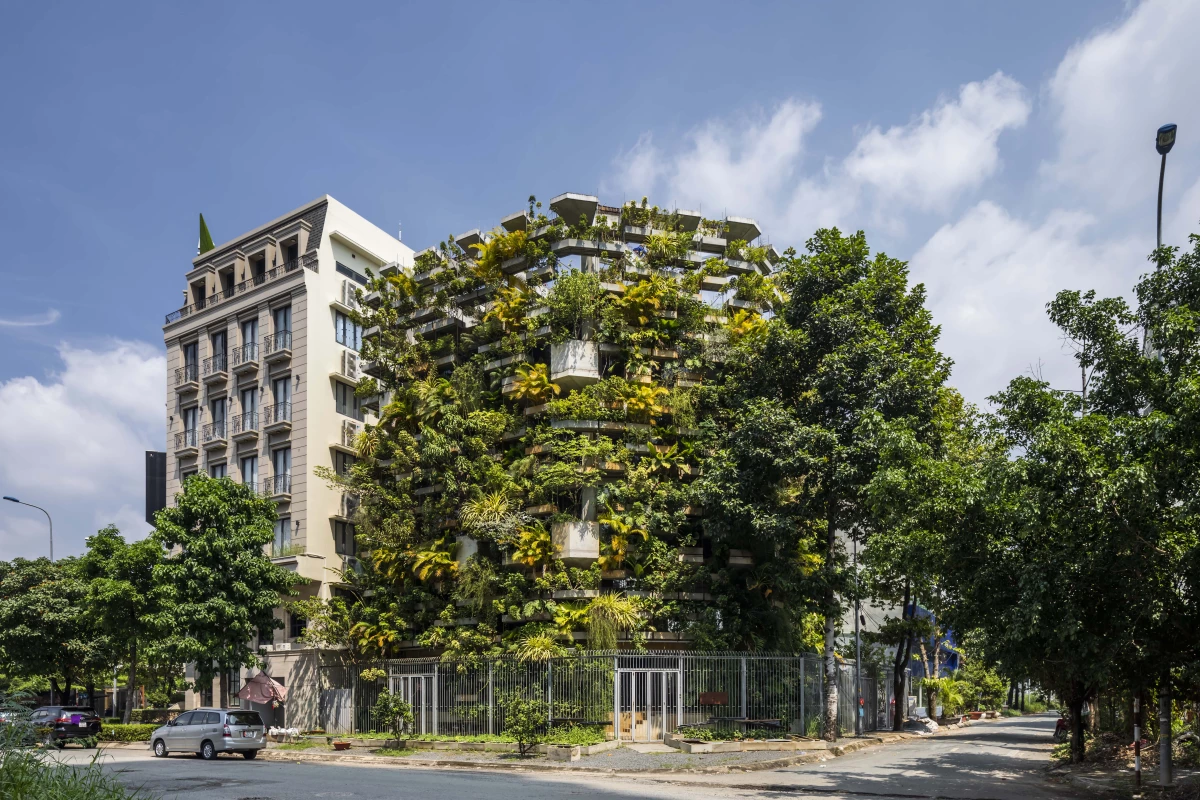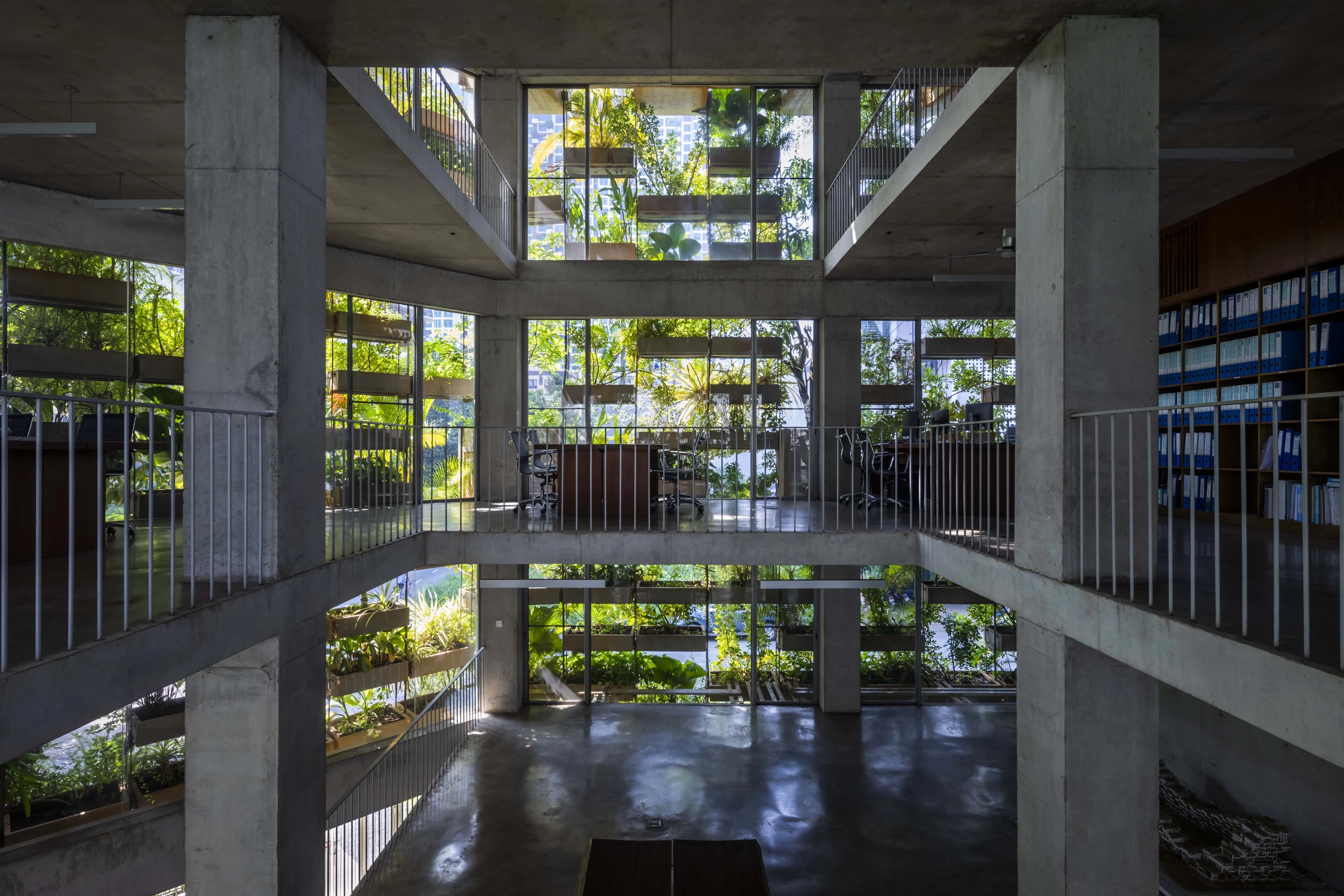For some time now, VTN Architects has been on a mission to regreen the gray streets of Vietnam's cities by producing buildings that host plants and trees on their exteriors. The firm's own new office naturally reflects this passion and is almost totally covered in greenery, including vegetables, herbs and fruits.
The Urban Farming Office is located in a burgeoning area of Ho Chi Minh City and consists of a simple concrete structure, with a glazed facade that's shaded by concrete planter boxes. These are designed to be modular so they can be replaced or moved relatively easily (though they're bound to weigh a considerable amount), ensuring that the plants can be relocated to meet any changing growing and sunlight needs.
"Under rapid urbanization, cities in Vietnam have diverged far from their origins as sprawling tropical forests," explained VTN Architects. "The lack of green causes various social problems such as air pollution due to over-abundance of motorbikes, air pollution, flood and heat island effect. In this context, new generations in urban areas are losing their connection with nature. Moreover, the country is facing changes as it moves to a manufacturing-based economy, taking its toll on the environment.
"Urban Farming Office is an effort to change this situation. The aim of project is to return green space to the city and promote safe food production. Located in a newly developed area in Ho Chi Minh City, the office project demonstrates the possibility of vertical urban farming. Its facade consists of hanged planter boxes with various local vegetations, allowing them to obtain sufficient sunlight. This green approach will provide safe food and comfortable environment with minimum energy consumption, contributing to the sustainable future of the city."

The interior of the office measures 1,386 sq m (almost 15,000 sq ft), which is spread over six floors. Its decor is a stark contrast to the soft lush exterior and is made up of exposed concrete, metal railings, and wooden desk areas.
Though air-conditioning is installed if it gets too hot inside, the natural shading from all the plants and trees combined with operable glazing for ventilation helps cool the interior naturally, reducing its energy usage significantly. Additionally, irrigation for all the greenery comes from a rainwater collection system.
Source: VTN Architects









