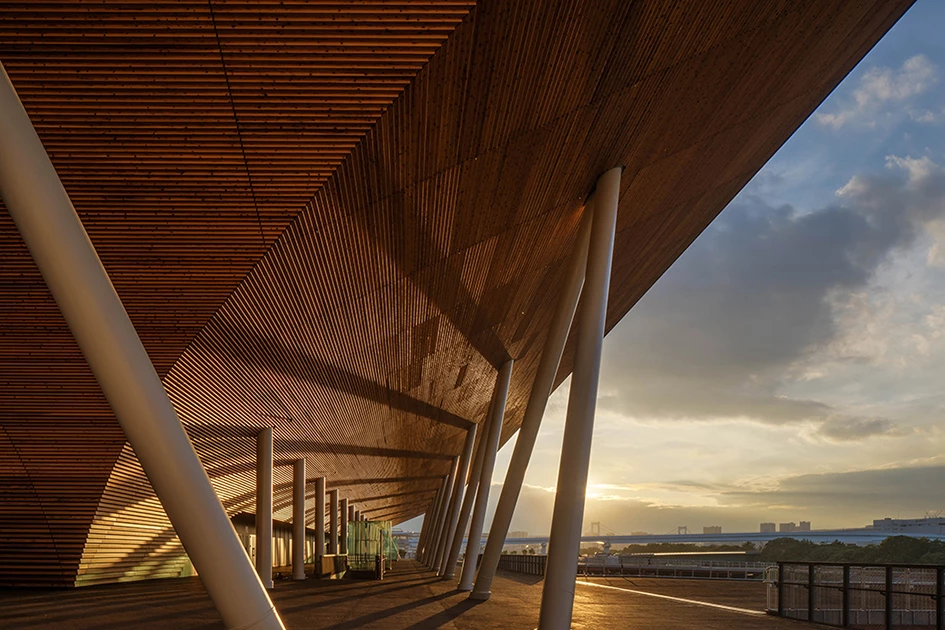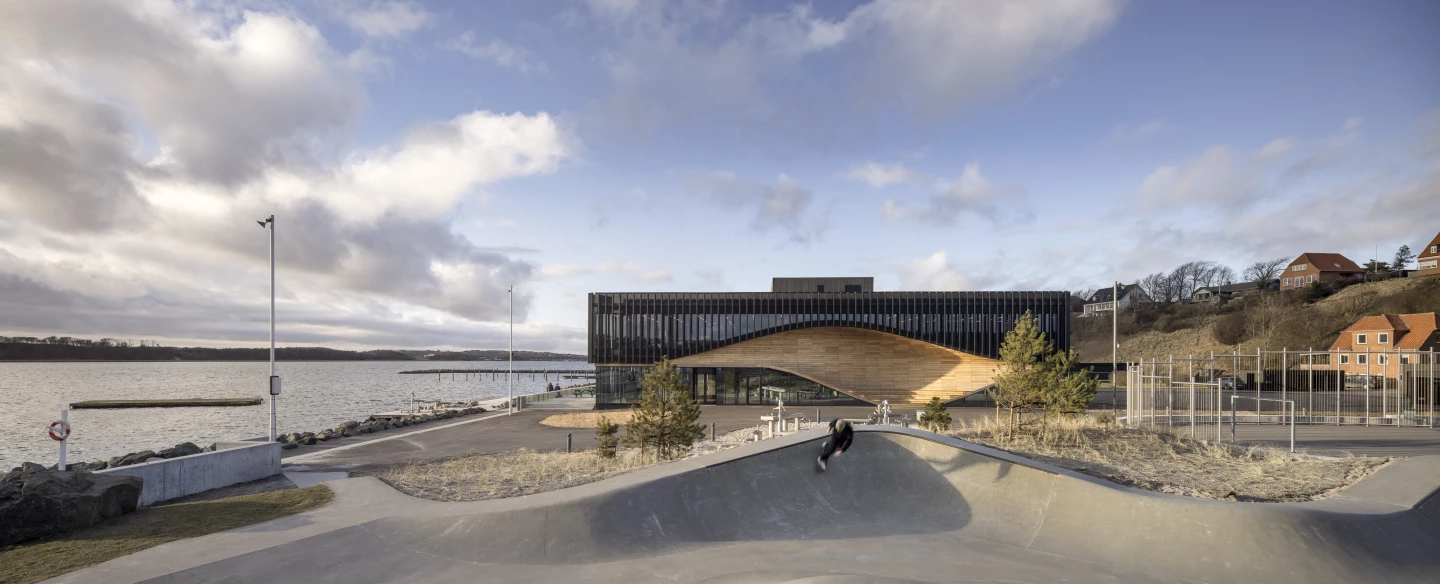The World Architecture Festival (WAF) has announced its shortlist for the 2021 Timber Prize. The competition showcases outstanding wooden construction from around the world and highlights the beauty and versatility of wood as a building material.
The eight buildings shortlisted for the prize will now be submitted to the WAF's jury, which consists of members of Feilden Clegg Bradley Studios, CS Studio Architects, HCMA Architecture + Design, and a representative from the Programme for the Endorsement of Forest Certification (PEFC). The jury will select the overall winner based on outstanding sustainability, innovation, quality and aesthetics, with the top building finally announced in December during the World Architecture Festival itself.
"Sustainable timber construction is making a big impression on architecture and design across the world, and we are delighted at the interest the prize has generated among practices entering the WAF Awards," says Paul Finch, Program Director of WAF. "Judging will be tough, given the wide range of geographies and building types that have made the shortlist. We look forward to celebrating the winner at the Festival in Lisbon."
There are images of each project on the shortlist in our gallery, but we've picked out a couple of buildings that impressed us – starting with the Ariake Gymnastics Centre by Nikken Sekkei and Shimizu Corporation.

This 12,000-capacity building was created for the recent 2020 Tokyo Olympic and Paralympic Games, and now that the games are over, it's being converted into a permanent exhibition center.
Timber was chosen as a primary building material in part to reference that the site was once used for timber storage. Wood is used in everything from the structure and facade, down to the spectator seats. Additionally, the eye-catching ceiling consists of a complex wooden frame structure designed to reduce overall weight.

Another highlight is 3XN's new waterfront Climatorium educational climate center in Lemvig, Denmark. The mostly wooden building hosts education programs and development projects related to climate change.
The center is defined by a distinctive wave-like design that shapes the entrance and draws on the area's cultural history and tradition as a fishing town. Its undulating landscaping has also been carefully designed to represent prevailing winds.
We'll be back in December to report on the winner of the WAF 2021 Timber Prize.
Source: WAF

























