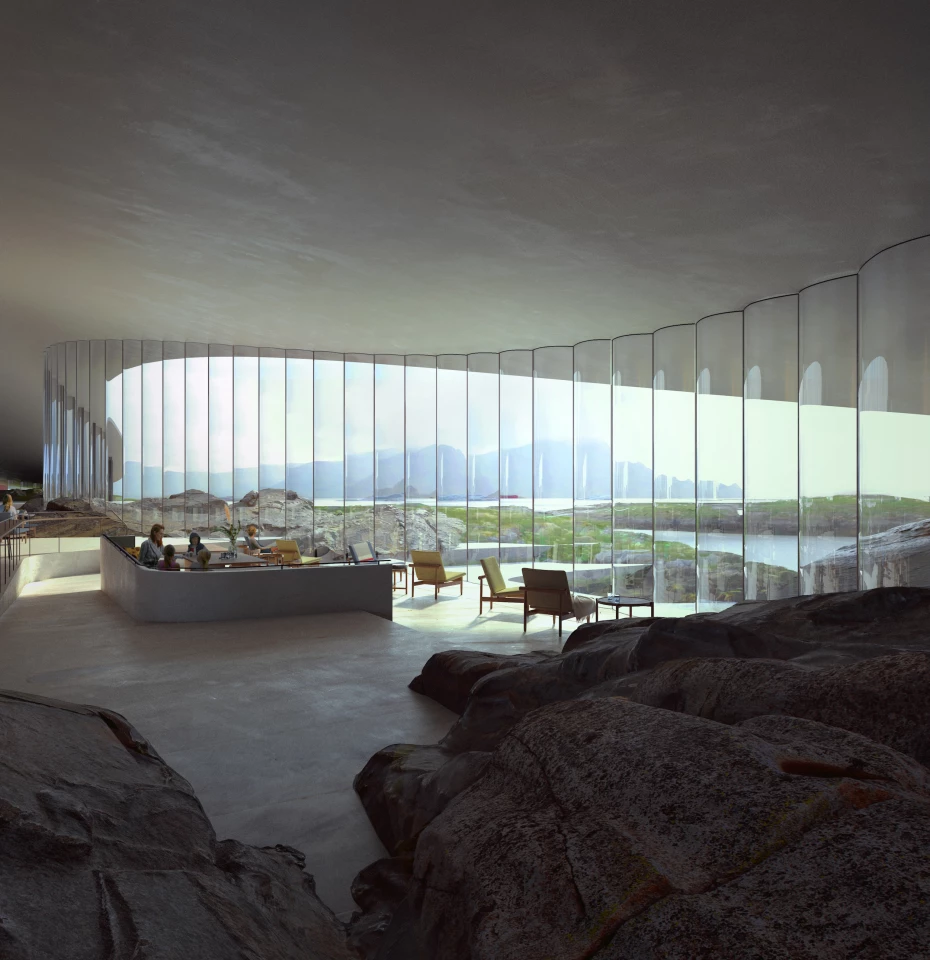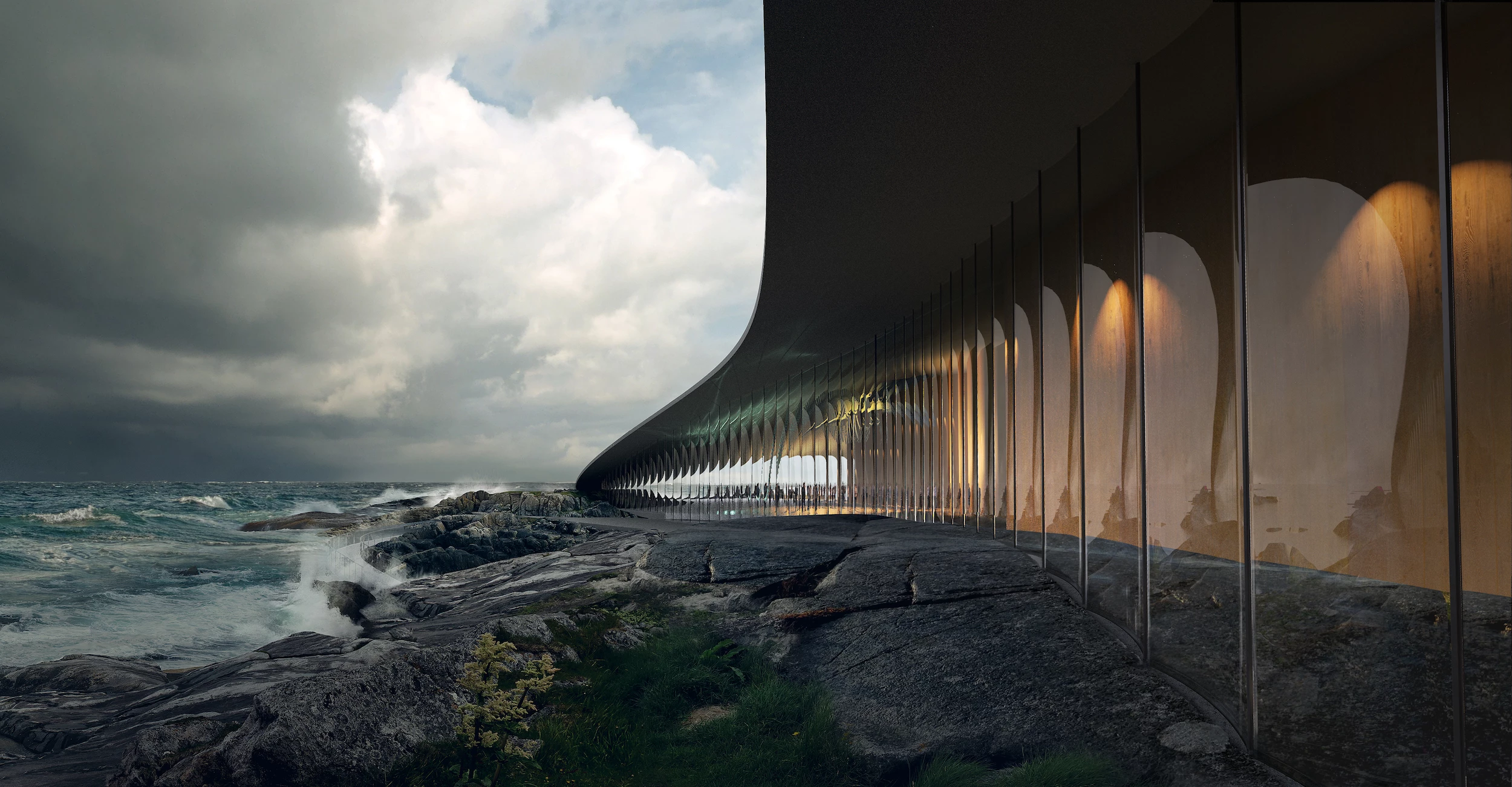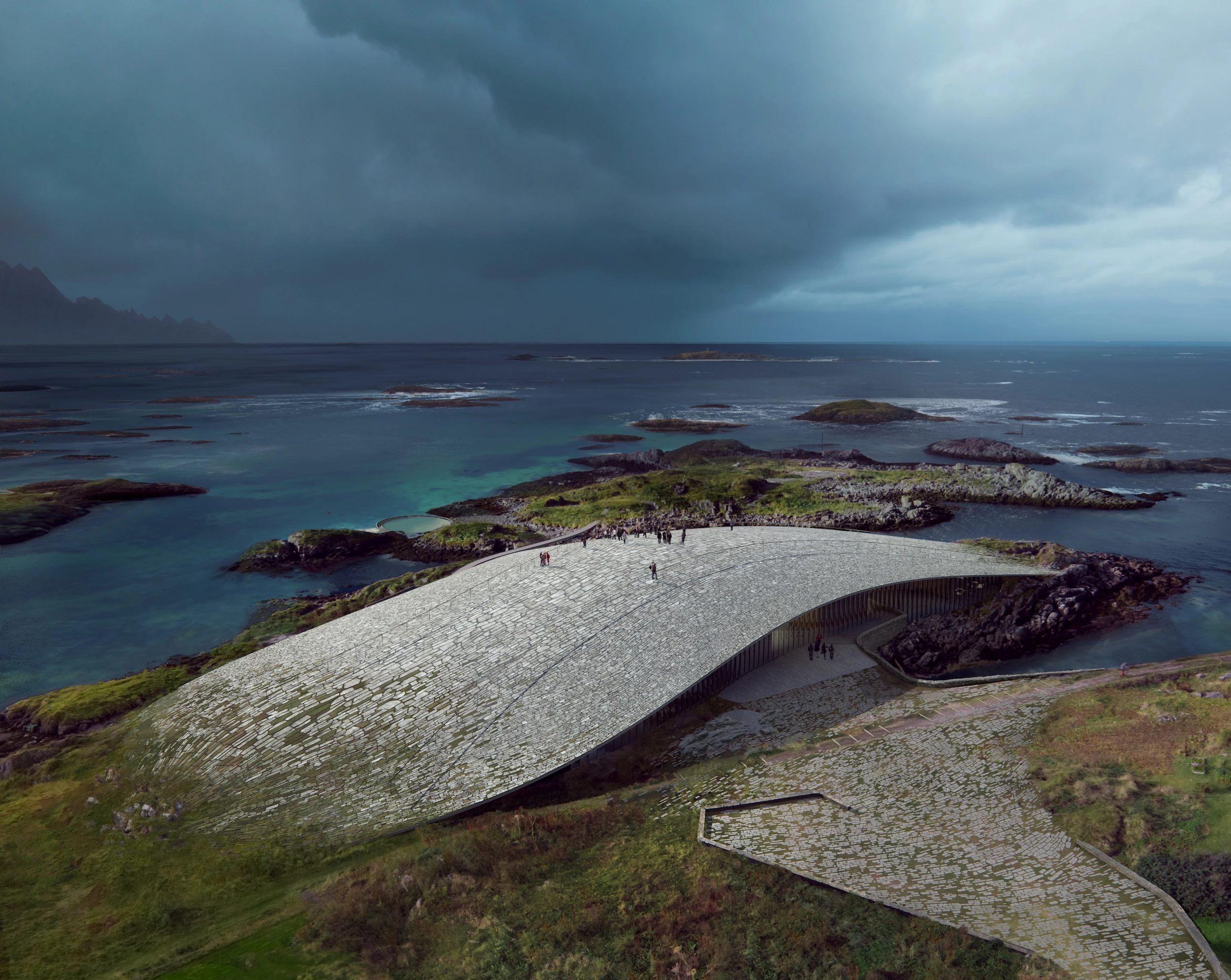Following an architecture competition, Dorte Mandrup has been chosen to create a new visitors center in northern Norway. Named The Whale, the building will rise out of the landscape like a small hill and offer visitors a choice spot to watch migrating whales pass by.
Expected to open in 2022, The Whale was designed in collaboration with Marianne Levinsen Landskab, JAC Studios, Thornton Tomasetti, Nils Øien and Anders Kold. It'll be located on the northernmost part of the island of Andøya, in northern Norway, which is 300 km (186 miles) north of the Arctic Circle. It's also a superb place for whale watching, in part due to a nearby deep-sea canyon.
Once complete, the building will serve as an extension of the landscape and allow people to walk atop. The curved roof will be made from concrete which will be finished in stone chosen to help the building take its place well among the rocky coastline, while generous glazing will frame views of the landscape.

The Whale's interior will measure 4,500 sq m (48,437 sq ft) and host exhibitions about the local landscape and wildlife. Additionally, it will contain offices, a cafe and a store. As shown in the renders, the decor will be enlivened by chunks of bedrock inside.
"The building rises as a soft hill on the rocky shore – as if a giant had lifted a thin layer of the crust of the earth and created a cavity underneath," says Dorte Mandrup. "A single curved concrete shell makes up the roof of The Whale. This parabolic form effectively transmits the forces to three support points in the corners of the building, creating a large, inner column-free room."
Source: Dorte Mandrup








