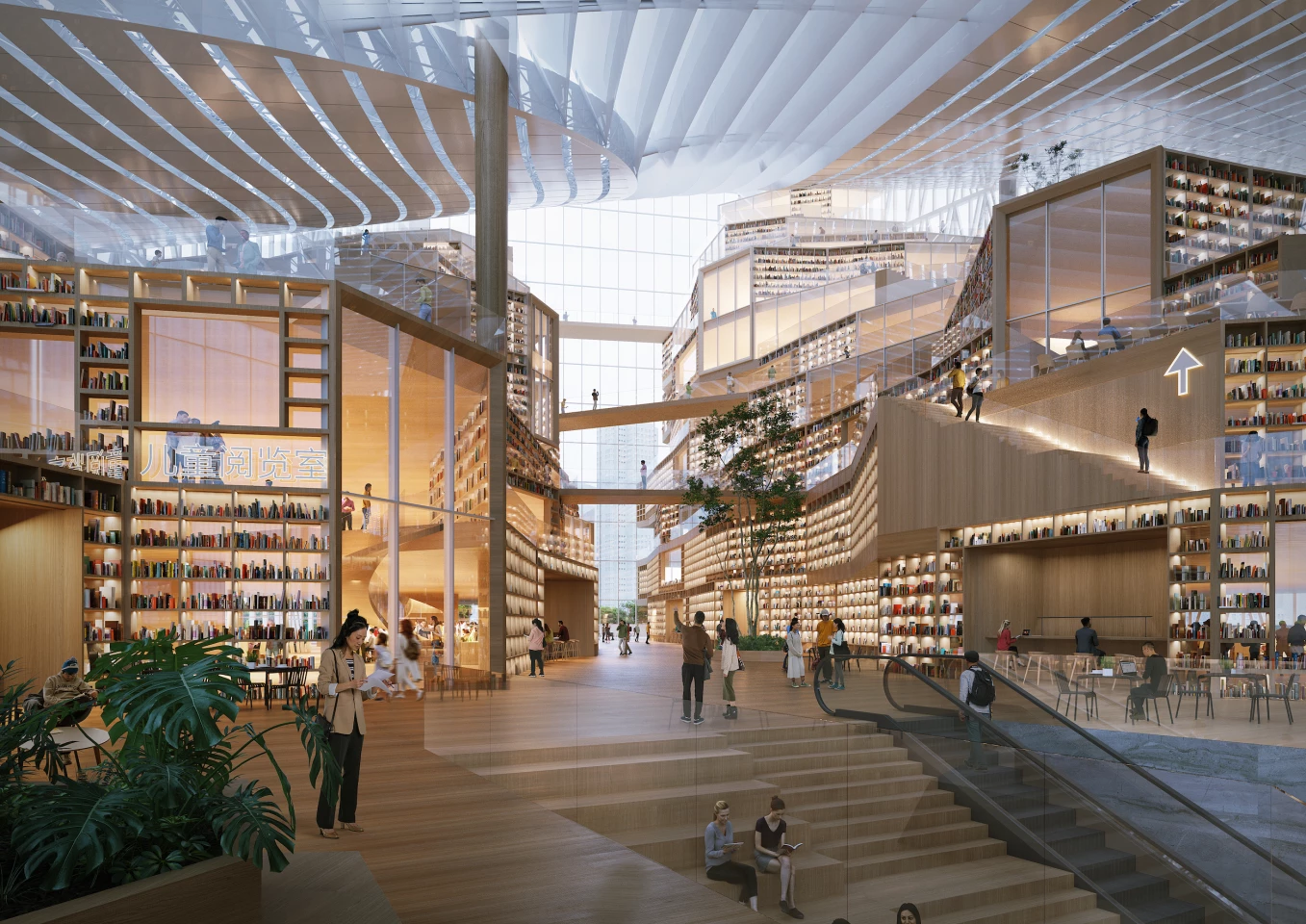Much of MVRDV's architectural output lately has drawn inspiration from the natural landscape, including its recently completed Valley project. Having been commissioned to create one of China's largest new libraries, the firm continues this trend and riffs on its planned location at the confluence of two rivers to design an eye-catching flowing building with an interior layout that takes the form of a "canyon of books."
The project, named Wuhan Library, will be situated on a prominent site in Wuhan's Central Business District. Its exterior will feature three large windows that frame choice views of the surrounding city and it will be topped by a curved roof.
The interior will measure 140,000 sq m (roughly 1.5 million sq ft). MVRDV will arrange this vast space into pavilion areas, places for socializing, as well as smaller and quieter reading rooms. The library will, of course, host lots of books, as well as resources for research, science and other information.
"The interior concept further reinforces the notion of Wuhan's position at the confluence of rivers, surrounded by the city landscape," explained MVRDV. "The stepped terraces of books invoke the sculptural lines of a canyon, with a broad ground-floor public space that visitors can enjoy throughout the day. Pavilion-like spaces on the terraces contain the library's different program and the canyon gives shape to different zones and interior experiences, with quiet reading areas, group work areas, and bookshelves as part of its topography. The reading canyon is a pivotal space, and represents a confluence of knowledge coming together inside the building."

In a bid to reduce the building's grid-based electricity usage, the library features a large roof-based solar panel array, and its facade will shade some of the generous glazing with bookshelf-like louvers, which will be more densely packed in the places that need the most shade from the sun. Additionally, operable windows, smart building management systems and an efficient lighting system will feature. The library will also create large cantilevers to offer shade to passersby.
Source: MVRDV









