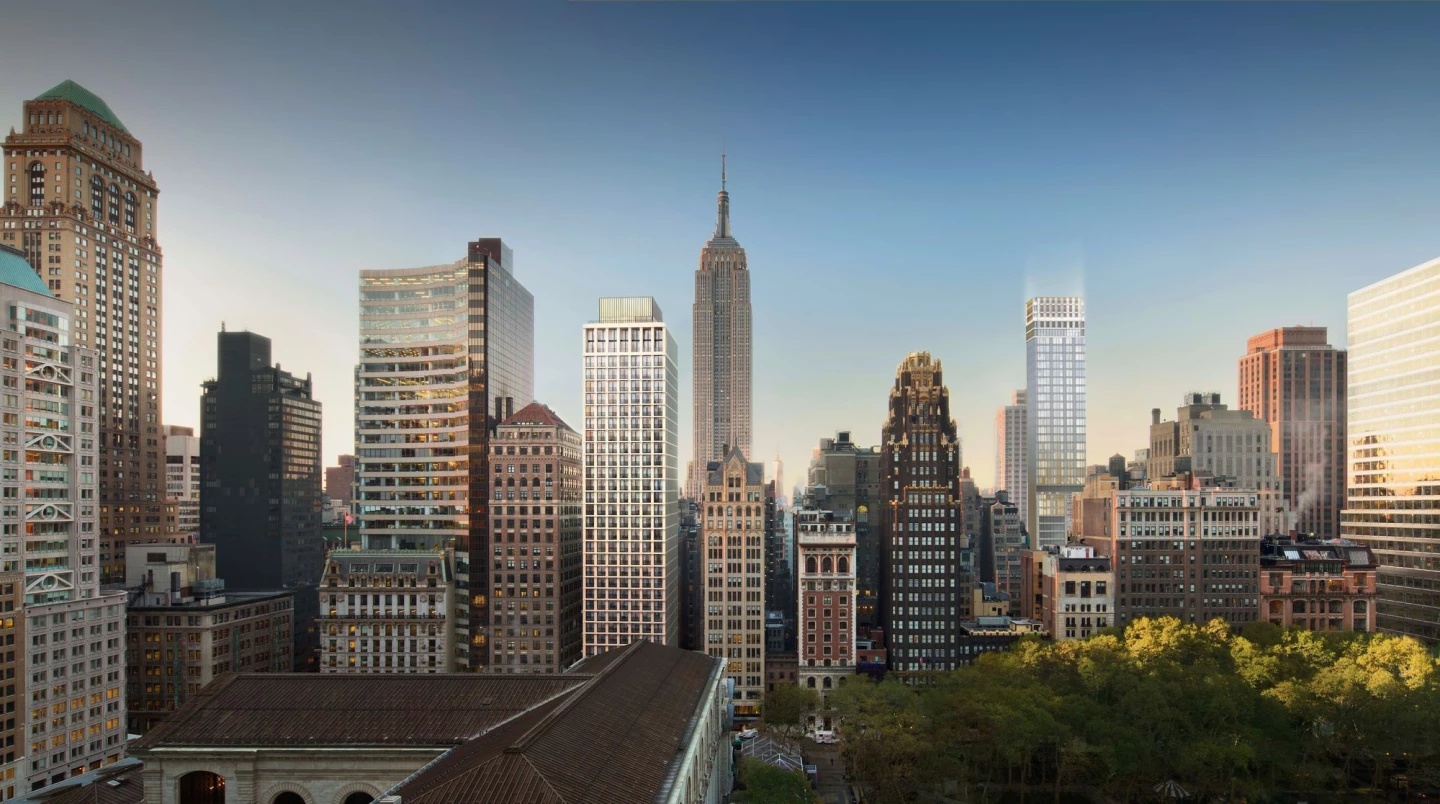Marin Architects has revealed its design for an eye-catching new tower in Manhattan, New York City, that will cleverly navigate local planning laws and boost its interior floorspace with a dramatically cantilevering form that juts out 25 ft (7.6 m).
Xadia Hotel will be located on 57 West 39th Street, and will consist of 42 floors, so it will certainly be a substantial tower, though we don't know its exact height yet.
As its name suggests, it will primarily be home to a hotel, and will include 173 luxury hotel rooms inside, as well as a rooftop bar and restaurant, a plaza, and an arcade.
The building will be topped by an illuminated "crown" and will of course be defined by its cantilevering form. Bringing to mind BIG's Vancouver House, the idea for its shape came about due to a relatively compact site and local planning laws. By jutting out over an adjacent building it increases its floorspace significantly, meaning an additional 68 hotel rooms could be installed compared to a simple rectangular tower.

"The design for The Xadia Hotel utilizes a high-impact design paired with clever navigation of New York City's zoning laws," explained Marin Architects. "Efficiency is at the forefront, converting smaller units into spacious, optimized environments. A 25-foot cantilever was added over the adjacent property, substantially increasing the building's square footage and augmenting an additional 68 units. To make this a reality, The Zoning Lab, Marin Architects' in-house service designed to navigate the complexities of zoning regulations, conducted a zoning analysis, and brought forth solutions to complexities faced throughout."
The project is currently under construction and Archinect reports that it'll be completed in mid-2025.
Source: Marin Architects








