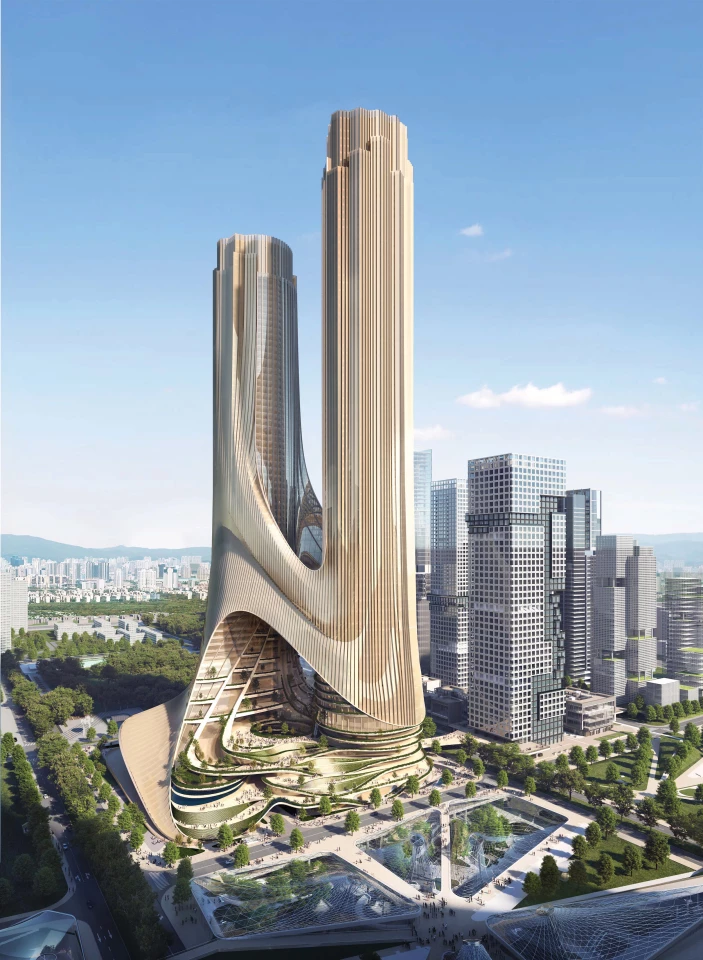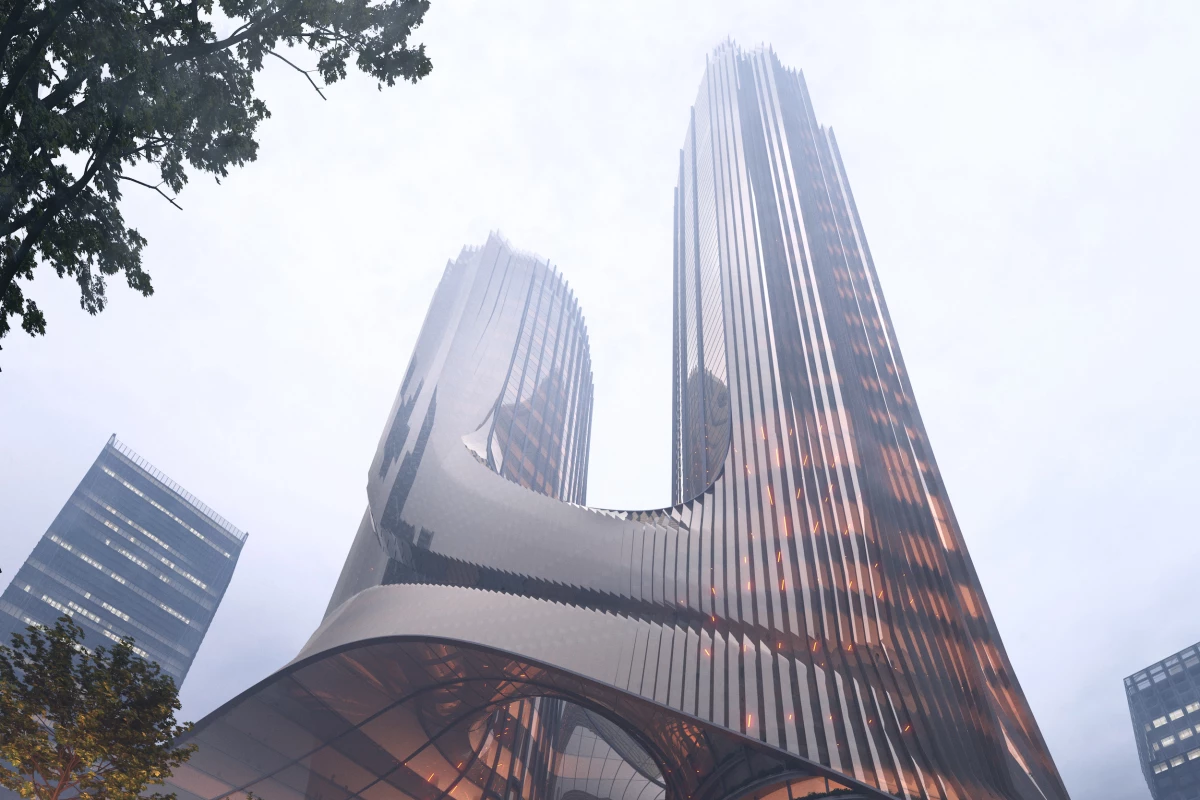Zaha Hadid Architects (ZHA) has never been content to put out safe, boring designs, but its latest project has to be one of the most eye-catching the firm has revealed in some time. Named Tower C, it's conceived as two joined towers with lots of greenery and boasts sustainable design too, including solar panels and rainwater collection.
Tower C is envisioned for Shenzhen, China, and assuming it goes ahead, the pair of skybridge-connected glass towers will rise to a maximum height of almost 400 m (1,312 ft), making the project around the same height as the Empire State Building. It can be considered as an evolution of other recent ZHA projects which link two towers with skybridges, like the Opus and Leeza Soho.
The interiors will host office space, retail space, entertainment and dining amenities, plus a hotel, convention center and cultural facilities. The greenery will also be significant in and around the towers and aquaponic gardens will feature on every terraced level in a bid to improve air quality inside.
"Aquaponic gardens on all terraced levels will biologically filter contaminants from the local environment and low-volatile organic compound materials will be installed to minimize indoor pollutants and particulates," says ZHA. "Continuing the district's ambitions for optimal integration throughout all aspects of the development to increase efficiencies and well-being, Tower C's procurement will also target embodied carbon reductions and recycled materials."

Additionally, Tower C will feature sustainable design in the form of complex natural ventilation systems, smart monitoring for lighting, efficient cooling, rainwater collection and recycling, and solar panels that will produce power both for the tower and the wider area.
Tower C recently won a design competition and is envisioned as part of the larger Shenzhen Bay Super Headquarters Base development, which will include offices, residential developments, botanical gardens, and more. There's no word yet on when we can expect to see it completed.
Source: ZHA








