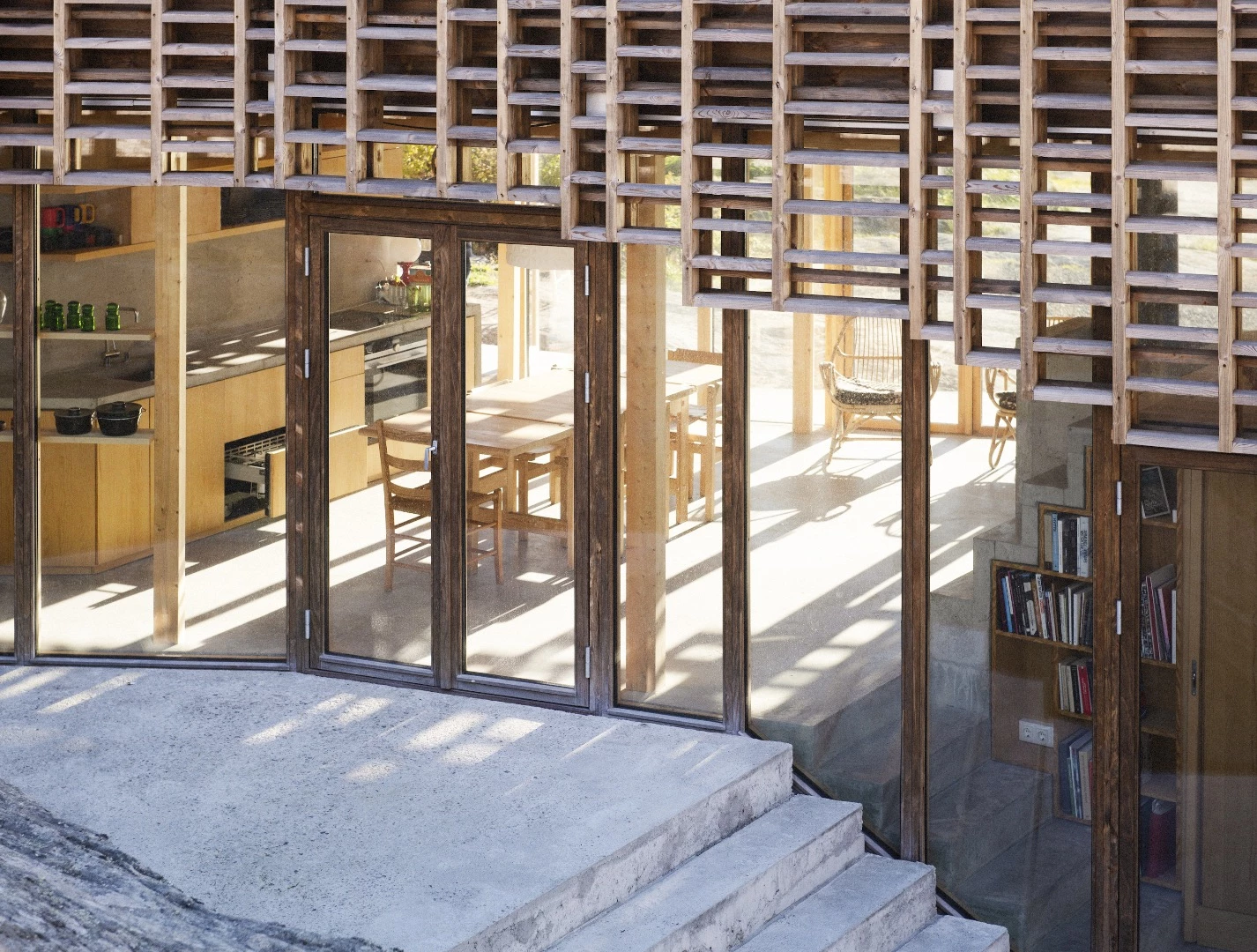Atelier Oslo was commissioned to design a vacation home in Skåtøy Island, Norway, for an artist couple who wanted a place for quiet contemplation and a space to work. In response, the firm created an appealing retreat wrapped in an eye-catching timber structure that filters the light and frames the view.
During the design process of the aptly-named House on an Island, the coastal site was studied by Atelier Oslo to ensure that the home would fit snugly into the landscape.
"The topography of the site was carefully measured to integrate the rocks into the project," says Atelier Oslo. "Concrete floors in different levels connect to the main levels of the topography and create a variety of different outdoor spaces. The concrete floors and stairs dissolve the division of inside and outside. The interior becomes part of the landscape and walking in and around the cabin gives a unique experience, where the different qualities from the site becomes part of the architecture."
The prefabricated timber exterior is made from Kebony, a manufactured wood product that's meant to weather over time but will require no maintenance. The firm likens the dappled sunlight that the timber creates inside to the experience of sitting under a tree.

The interior of the home measures 70 sq m (753 sq ft) and has a simple material palette of concrete and wood. A concrete fireplace takes pride of place and warms the open plan living, dining and kitchen areas, and has an integrated sofa and raised platform area. Also nearby are bunkbeds.
A small annex creates a sheltered outdoor space and the exterior of the home features wooden steps that lead up to the rooftop, offering choice views of the stunning Norwegian landscape.
Source: Atelier Oslo
















