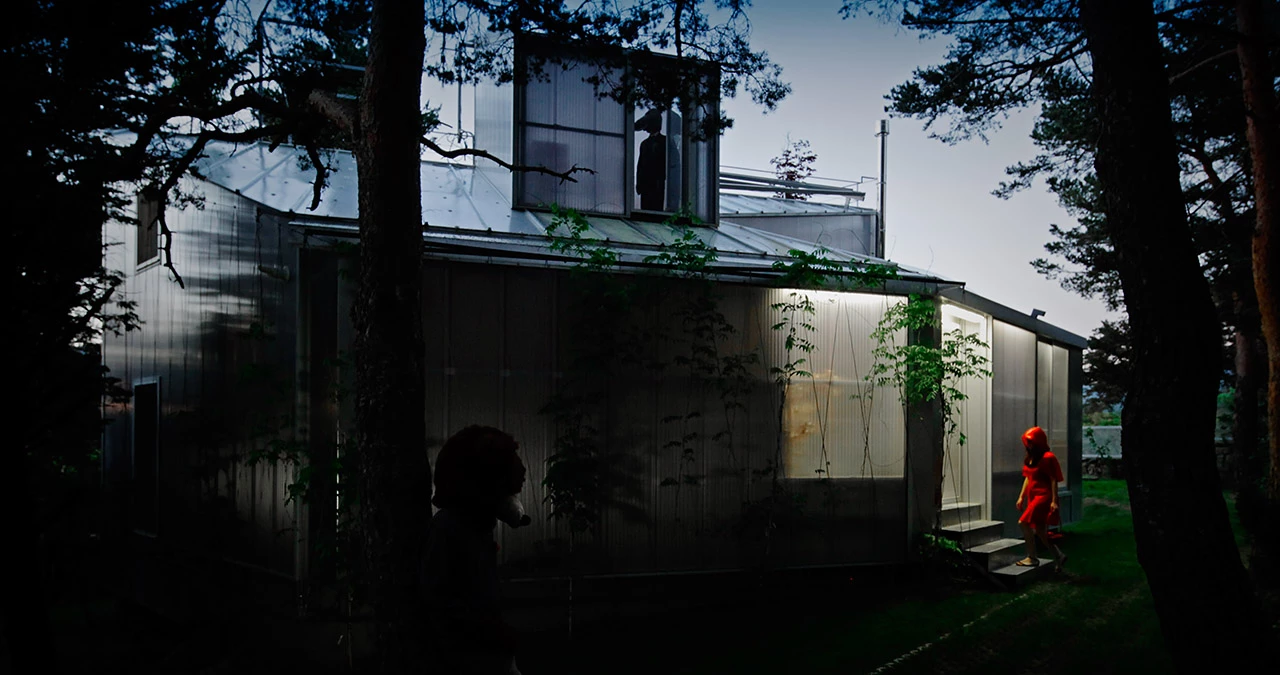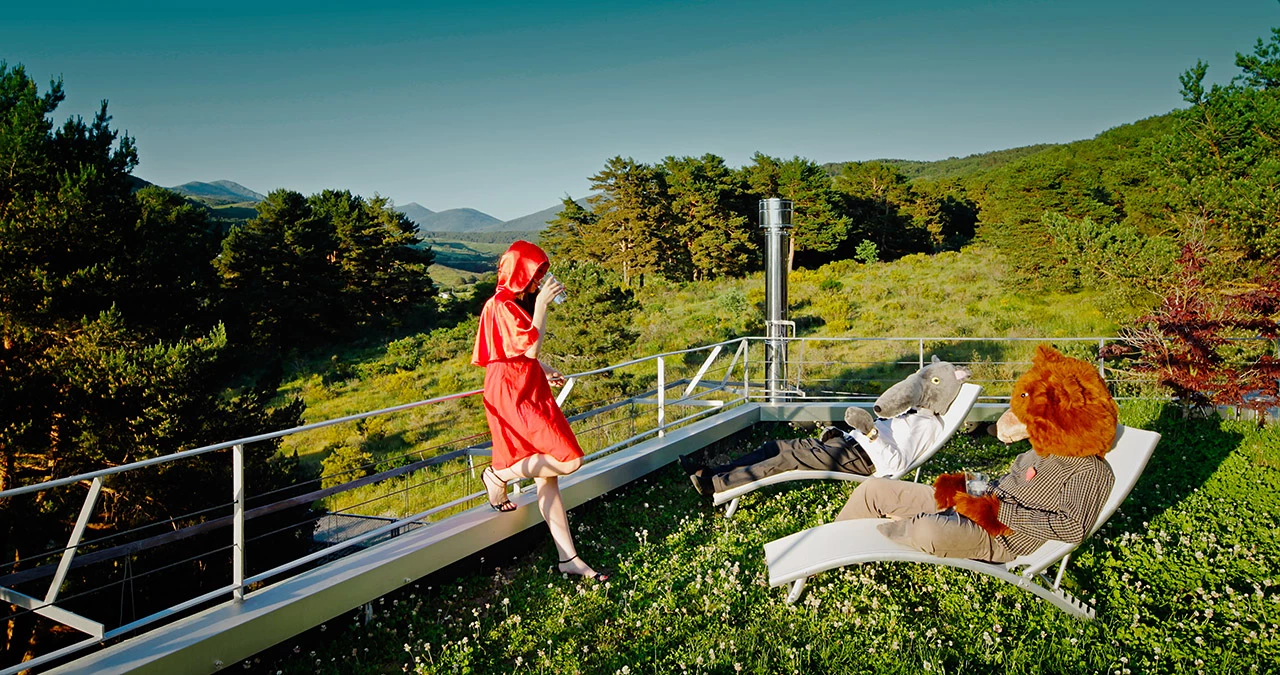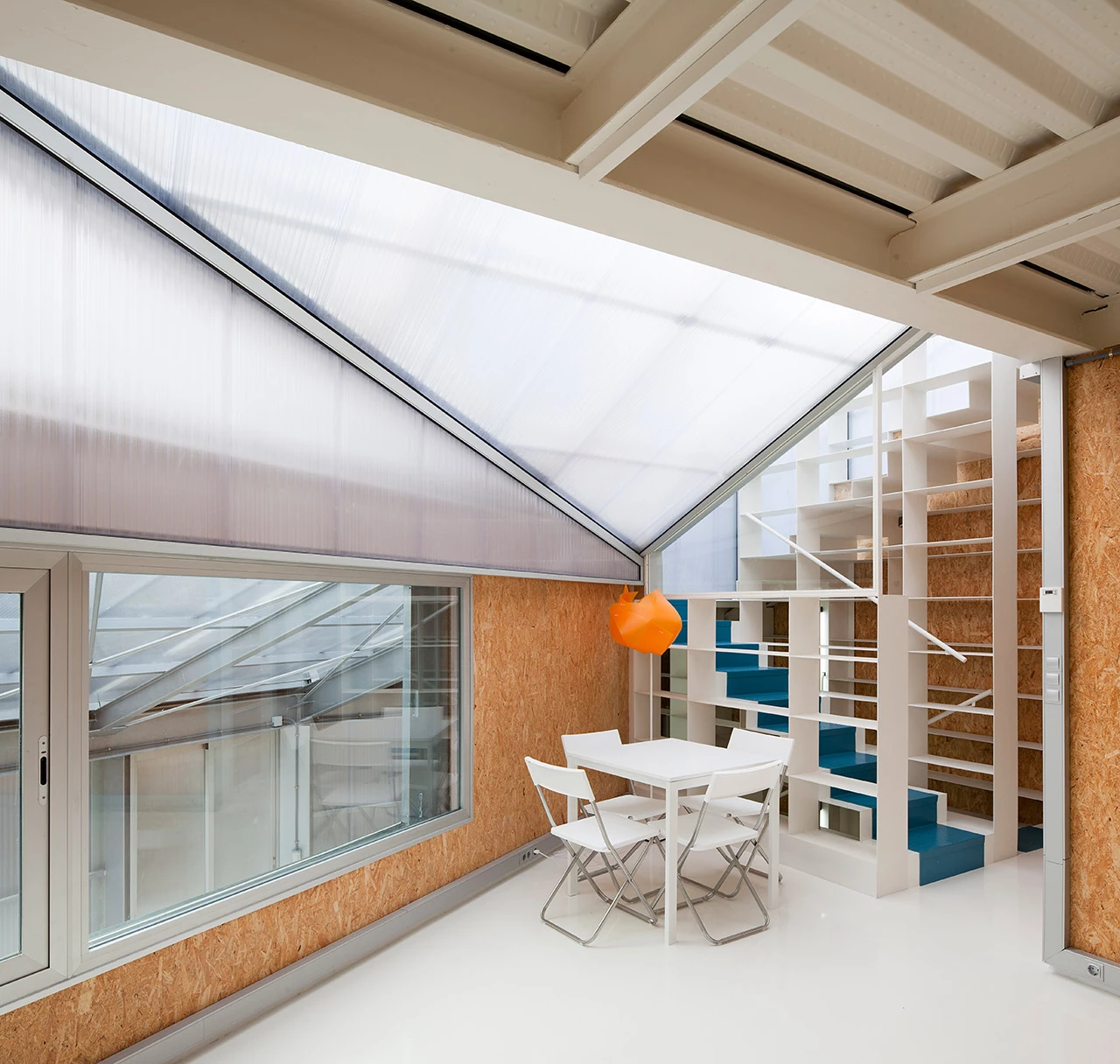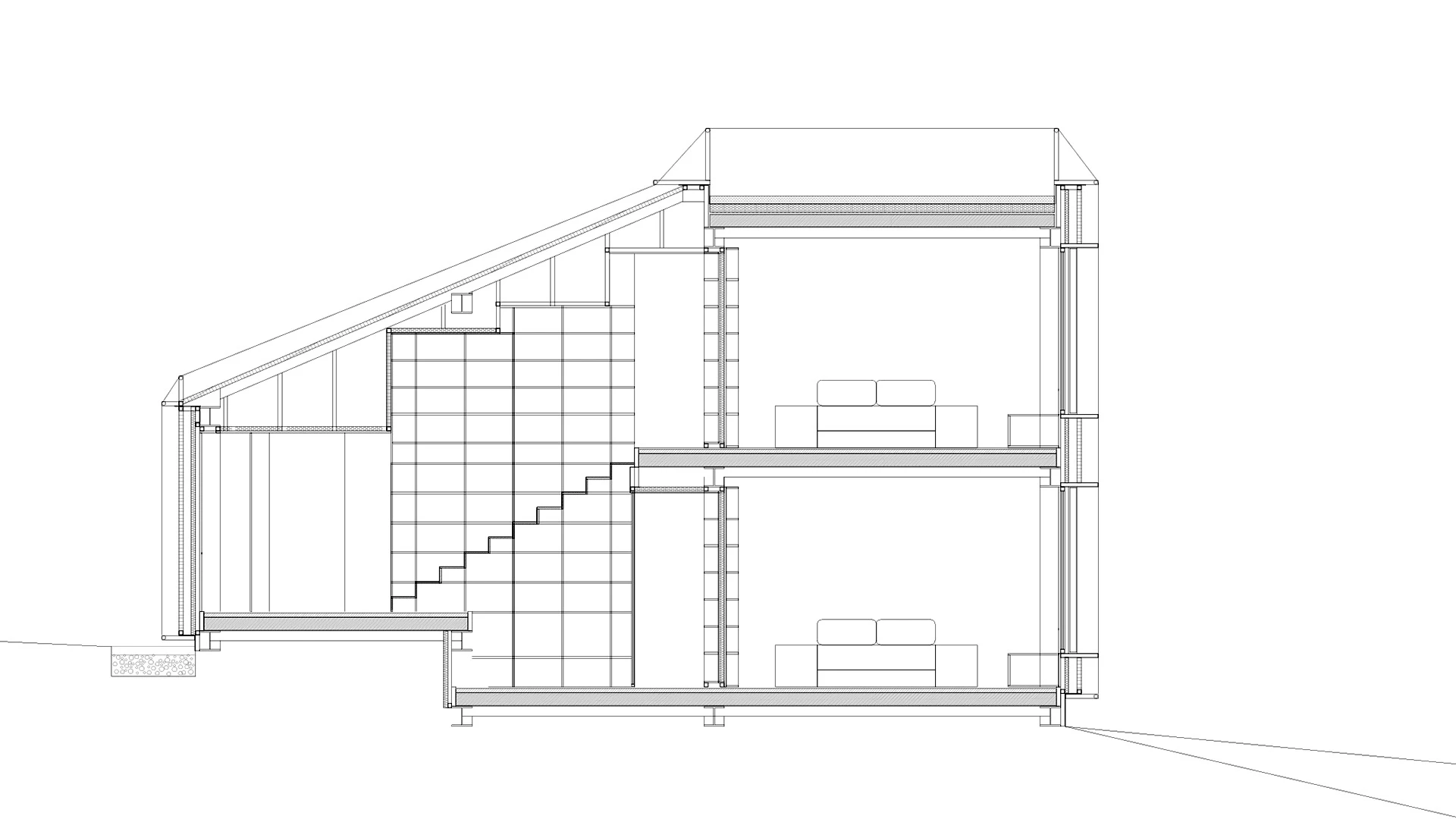In May of this year, Spanish architect Miguel de Guzmán completed a residential property located in rural Spain. Dubbed "Espinar House," the property echoes the classic theme of a lone cabin in the woods, but features a touch of modernity in the form of a translucent polycarbonate exterior, a rooftop garden, and an inexpensive chipboard interior.
Guzmán previously appeared on Gizmag's pages in connection with the JF-Kit House, and though Espinar House is an actual residence rather than lighthearted concept, it's again presented with tongue firmly in cheek. The architect had some fun, and used a model dressed as Little Red Riding Hood, in addition to three bears, and a wolf in the promo photos.

On a more practical note, Guzmán reports that inexpensive building materials were used during the construction of the property, including translucent polycarbonate for the outer skin, and chipboard for a no-frills but perfectly functional interior finish.
This utilitarian theme is present throughout the interior of the home, with luxury shunned in favor of practical touches, such as easily accessed-electricity and water maintenance hatches.
The property includes a kitchen-dining room, living room, four bedrooms (two on each floor), and a south-facing greenhouse space. This greenhouse can be opened to the outside during the summer, or used to collect some heat during colder months.
Steel cables are fitted on the exterior of three sides of the home, in order to allow climbing plants to eventually grow and produce a green wall. Up-top, a roof garden provides leisure space and a view of the surrounding mountains.
The promo movie below is one of the more bizarre architectural videos you're likely to see.
Source: Miguel de Guzmán

































