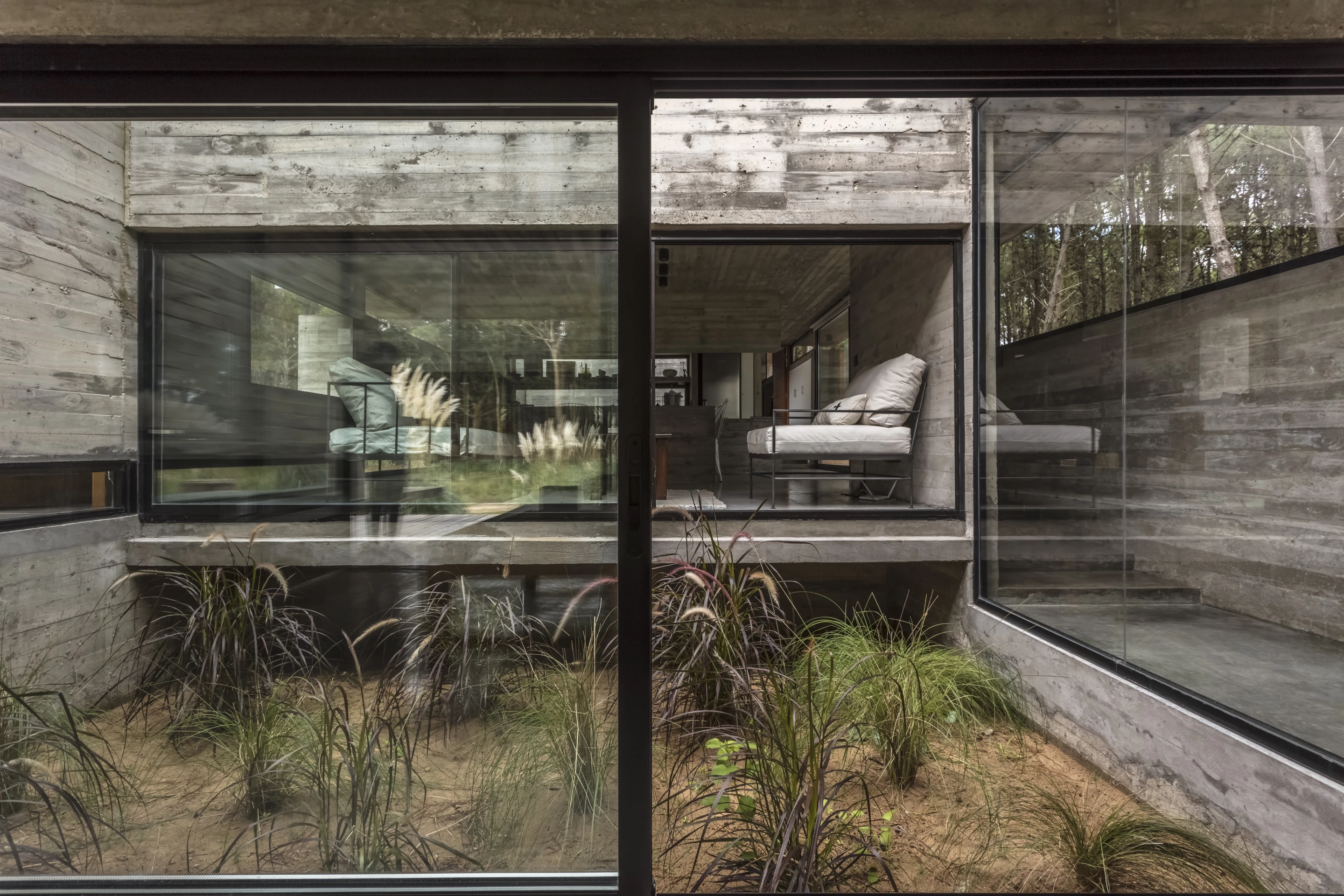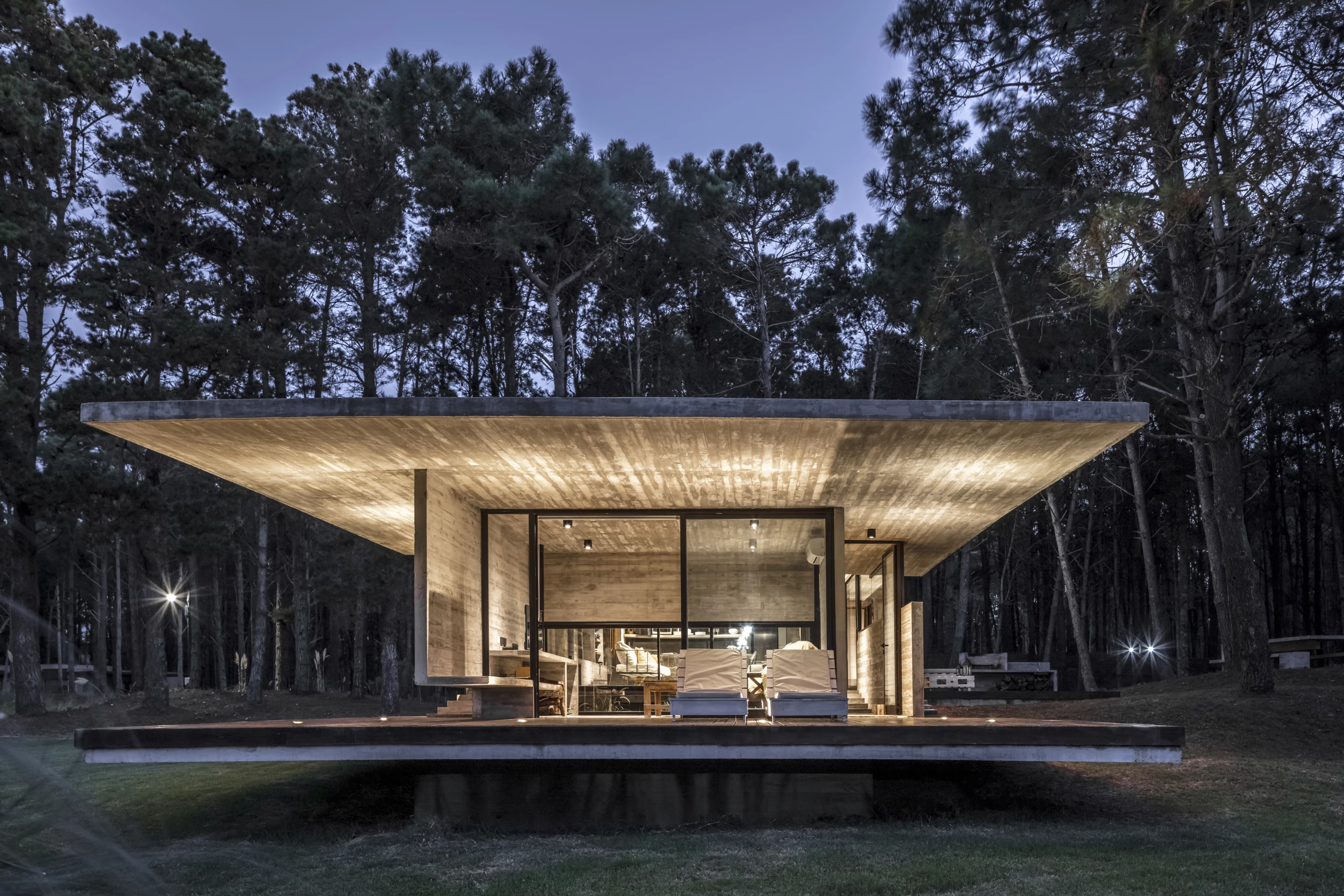Exposed concrete mightn't be the most sophisticated material you could choose to make a house, but we are continuing to see how, when arranged in the right way, it can make for a spectacular place to call home. The Forest House on Argentina's Atlantic coastline takes this to the extreme, using concrete to cover almost every square inch, which actually works to blend in with the tones of its wooded surrounds.
Recently completed by local architecture firm Besonias Almeida, the Forest House is set on the Costa Esmeralda, a stretch of coastline in Argentina's east where the sand dunes are met with forests of acacia and maritime pine trees.

Because the 150-sq-m (1,600-sq-ft) house is built on a gentle slope, it is made from three separate blocks that stagger down the hillside at vertical intervals of 45 cm (17.7 in). Space is left for small landscaped courtyards in between that bring further light and vegetation into the interior.

Concrete was chosen for its low-maintenance requirements, its aesthetics and the spacious feel it creates. Indeed, almost every element of the Forest House is made with the material, except for the decking, doors, windows, beds, sofas and chairs.
The bedrooms are situated at the upper end of the house and lead down to the central living area on the middle level, which also serves as an open plan kitchen and dining area. From there, another small set of stairs leads down to a second living area complete with large windows, a fireplace and a covered balcony to sit back and enjoy nature.

The rooftop of the Forest House was designed as a green terrace to boost thermal insulation, while heating comes by way of an electric system beneath the floor.
If you'd like to see more of the lovely Forest House, there are plenty of images to peruse in the gallery.
Source: Besonias Almeida







































