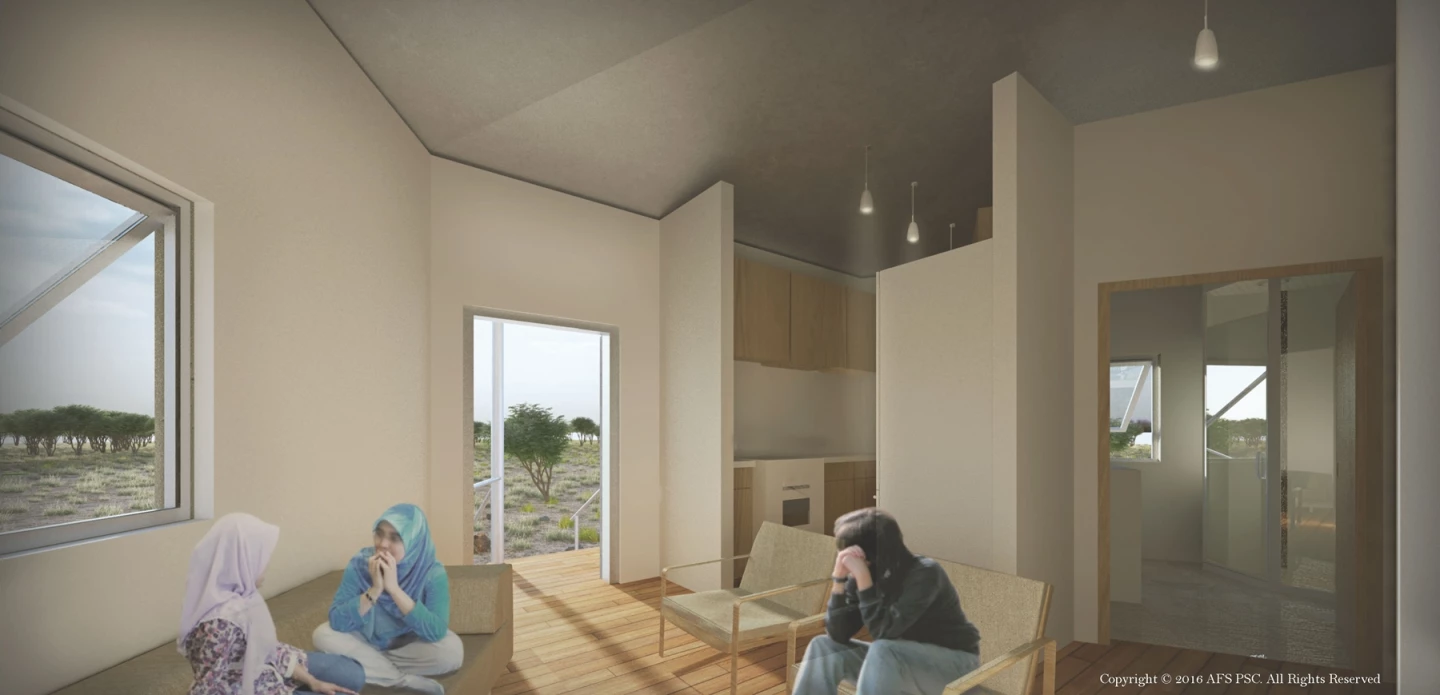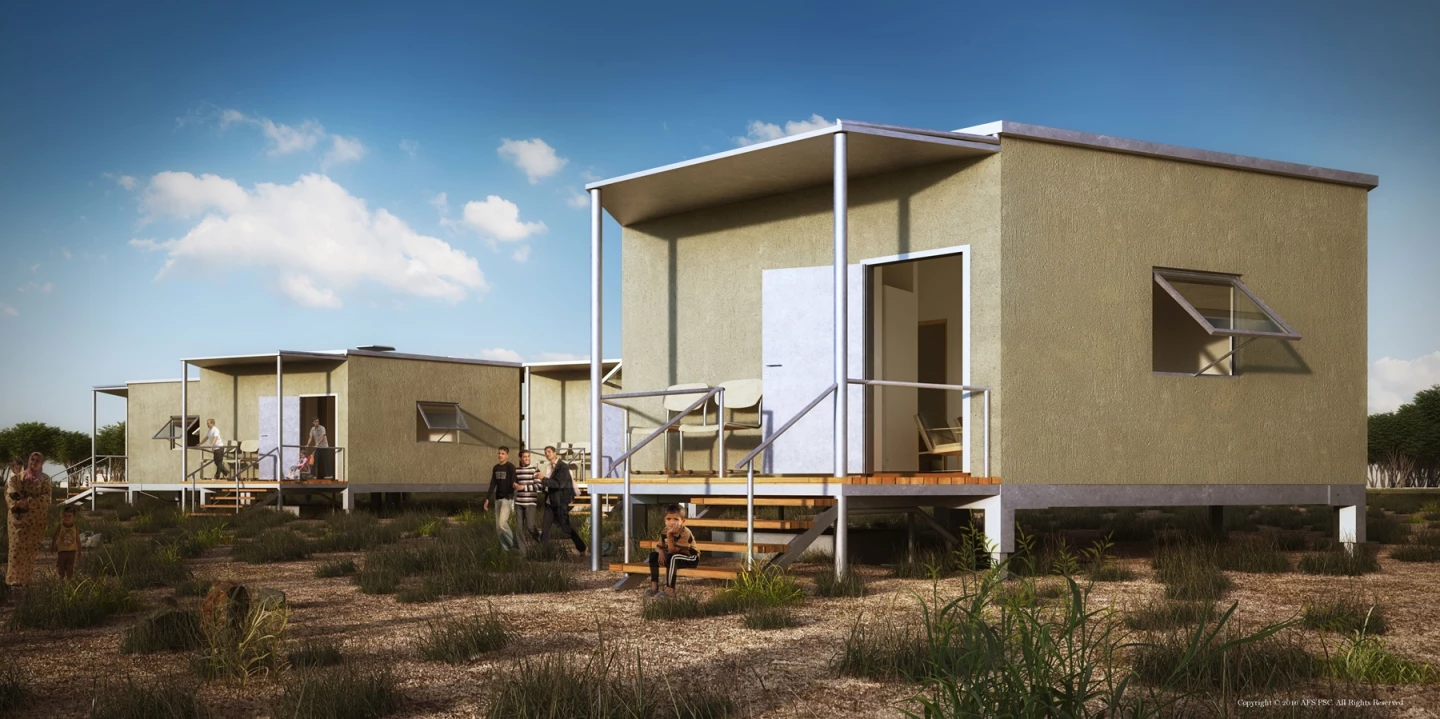There are all sorts of shelters available for use in emergencies or after disasters and, like many of them, the Hex House is aimed at being low cost, sustainable and rapidly deployable. It's also specifically designed to give some dignity back to people who may have lost everything.
The organization behind the Hex House, Architects For Society (AFS), is a non-profit design practice made up of professionals from the US, Europe and the Middle East. It seeks to "enhance the built environment of disadvantaged communities through innovative architecture and design." The Hex House was borne out of the group's recent work developing a rapidly deployable shelter for Syrian refugees in Jordan.
What sets the Hex House apart from many other shelters, aside from its hexagonal shape, is the inclusion of some typical home amenities, like electricity and manually-pumped running water. Solar panels on the roof provide power for lighting and small electronics. AFS says the hexagonal shape of the roof helps to maximize the productivity of the panels, with three of the surfaces providing three different angles of solar incidence during the day.
Rainwater, meanwhile, is collected via an integrated gutter and downpipe, and stored in a tank from where it is manually pumped into the shelter for use. There is also a tank from which potable water can be pumped.

AFS believes such amenities provide some independence to residents and can therefore help them to reclaim a more dignified way of life than might otherwise be possible. The shelter is designed for extended use, for up to 15-20 years. It is easily transported, with up to three unassembled sets able to fit on an average truck trailer, and designed to be constructed by the end user, requiring only simple tools and little training.
The main components for the shelter include galvanized tube steel for the base, and structural insulated panels (SIPs) for the walls, floor and roof. Height-adjustable supports are anchored to concrete pier foundations and the walls are supported by a steel frame.
The exterior wall panels all have the same 3 x 4-m (9.8 x 13.1-ft) dimensions and the wall and roof panels lock together using in-built grooves. The panels for the roof and floor are also standardized, helping to ensure efficiency in production, packing, transportation and construction. Once the shelter has been constructed, the interior and exterior can be customized with typical finishes.

The hexagonal shape of the shelter was chosen for its inherent structural stability. This is further improved by the rigid, self-supporting shell formed when the wall and roof panels slot together. The shape also allows for a greater degree of modularity than would be the case with fewer sides.
Two or more Hex Houses can be clustered together to form multi-unit residences or facilities, with AFS suggesting two adjoining shelters could house up to four bedrooms, as well as other rooms. On its own, a single Hex House provides a compact two-bedroom home for small families.
A GoFundMe crowdfunding campaign is underway to raise money to building a prototype of the Hex House.
Source: Architects for Society






