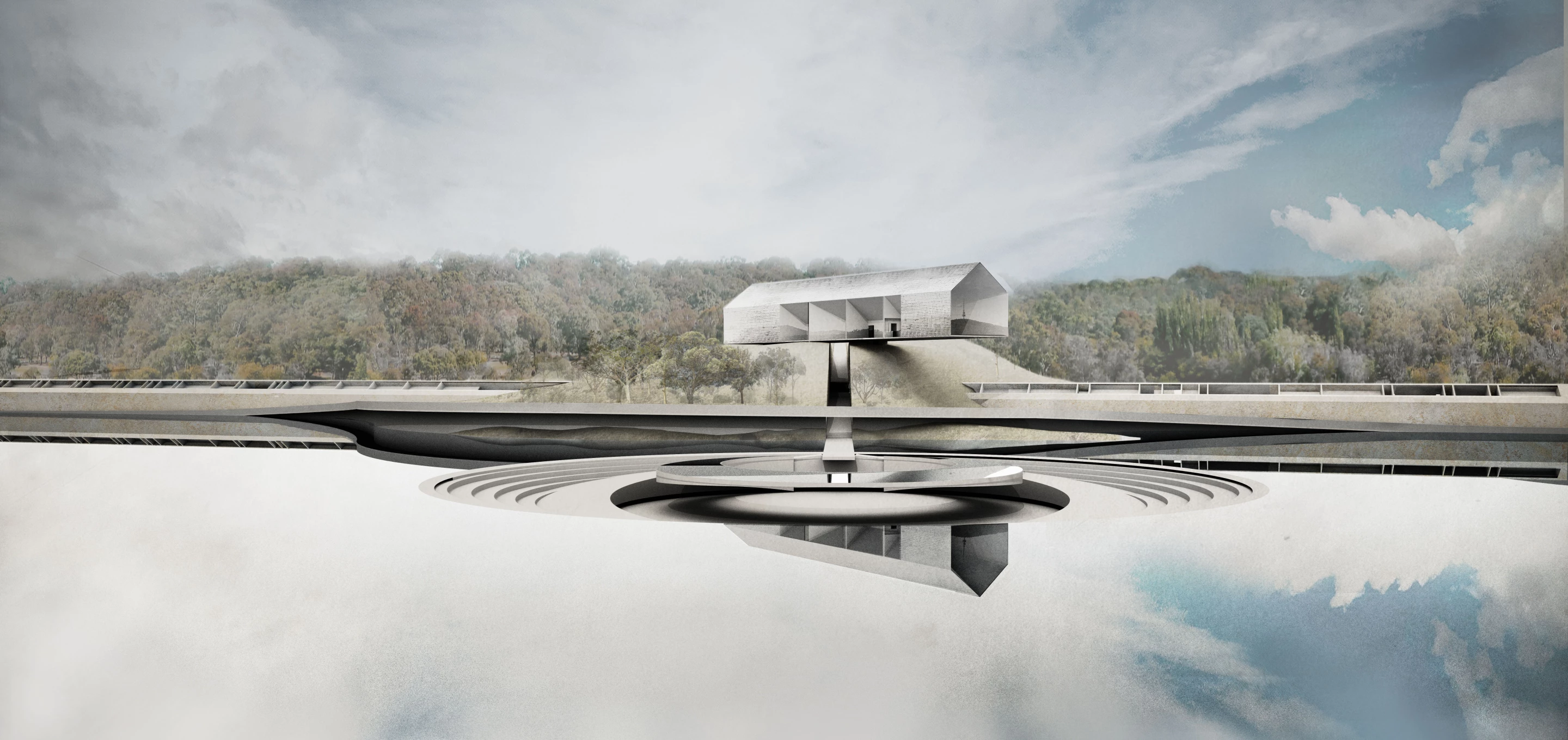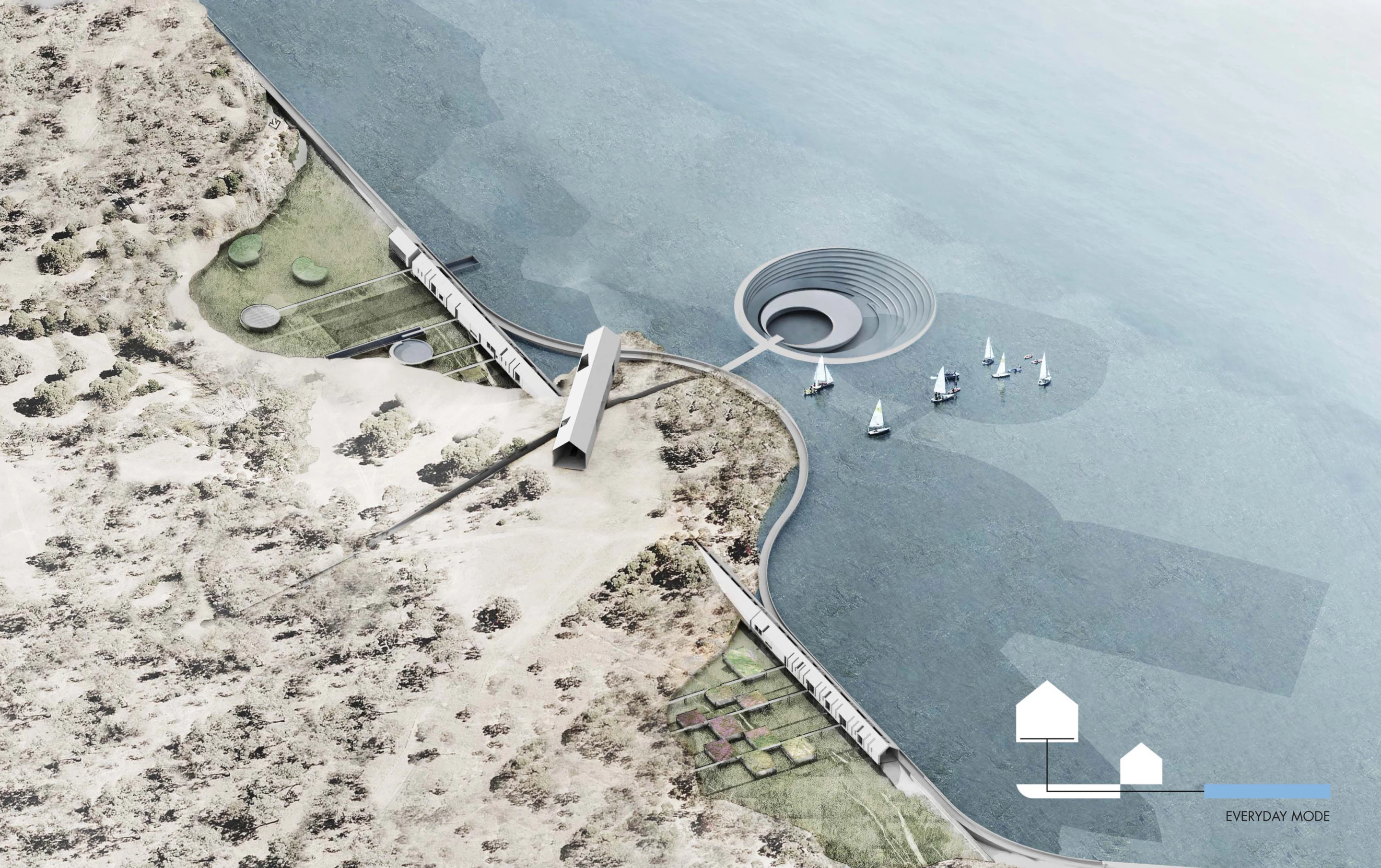The official residence of Australia's current Prime Minister (known as "The Lodge") was only ever intended to offer temporary accommodation when constructed back in 1925. To celebrate this year's Canberra centenary celebrations, the University of Canberra and the Gallery of Australian Design invited architects to produce a modern replacement for the venerable lodge. Sydney-based Other Architects duly produced its "A House That Floods" concept.
Other Architects carried out some historical research on Canberra's origins and discovered that the planned city's location on an empty dry lake was inspired by an earlier proposal by artist and architect Charles Coulter. Coulter's design placed Australia's capital city on the mostly dry but flood-prone Lake George. Needless to say, modern-day Canberra's location near the Molonglo River ultimately won out as the chosen location.
However, Other Architects was inspired enough by Coulter's vision to use it as a starting point for a residence which made use of a nearby lake to allow entire areas of the building to appear or disappear, as desired.

A House That Floods' Upper House occupies the crest of the hill which dominates the plot, and is intended to host state functions. The Lower House contains the private residence of the PM, in addition to a number of guest suites.
A defensible zone is hidden deep within the hill, and the concept even calls for lake water to be vaporized into a cloud above the house to hamper satellite surveillance, drone strikes, and paparazzi.
The most novel feature of the residence is a ceremonial area located just beneath the lake's surface. Usually filled with water, the space is brought into use by displacing the water that fills it. This action floods the nearby land and cuts off foot access from the foreshore, in addition to concealing the Lower House from view while ceremonies are held.
Source: Other Architects via ArchDaily















