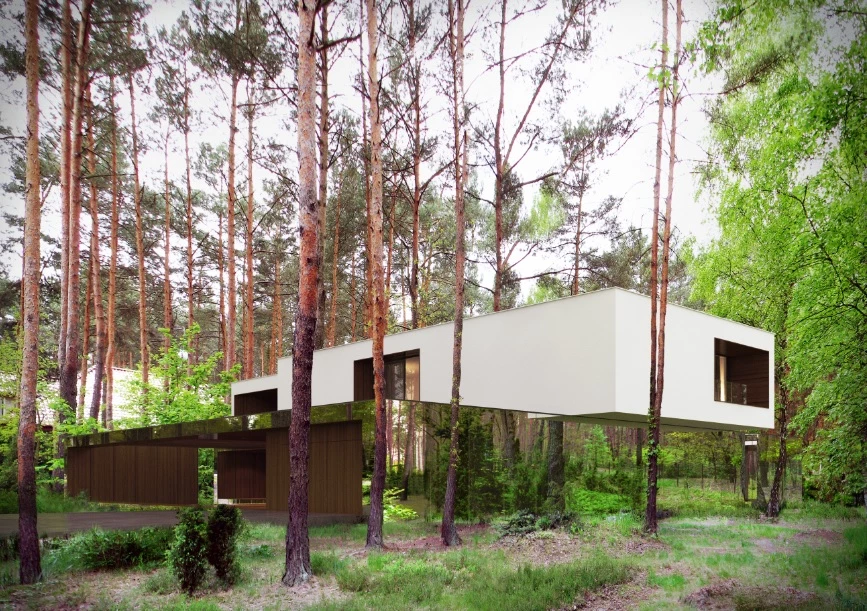Polish architectural studio, Reform has plans to construct a dramatic mirrored home in the middle of a forest landscape. Dubbed Izabelin House, the home's exterior design heavily features a mirrored facade which clads most of the lower level, giving the illusion that the upper half of the home is floating in mid air above the forest bed.
"The inspiration for the use of mirrors on the facade came from the surrounding nature," Reform's principle architect, Marcin Tomaszewski tells Gizmag. "I wanted to insert the building into the environment."
The Izabelin House design concept features a modular two story family home which will be built with a traditional reinforced concrete construction. The 400 sq m (4,305 sq ft) home features three bedrooms, three bathrooms, an office, a two-car garage, an open plan living and dinning areas and a large modern kitchen. The design also includes a large undercover terrace which extends outdoors from the home's open interior living space, located on the ground floor.

The architect's biggest challenge will be to preserve the existing trees which are currently located on the planned construction site. Furthermore, they will need to figure out a way to prevent birds from flying into the home's highly reflective exterior surface.
"We will need to figure out the extent of the problem, as the mirrors are located on the lower floor, the majority of the birds should fly slightly higher," says Tomaszewski. "An ornithologist will select an appropriate deterrent device which can emit sounds for the birds, if such a problem will occur."
Izabelin House is anticipated to take one year to complete with a final estimated cost of close to US$1 million.
Source: Reform Architecture













