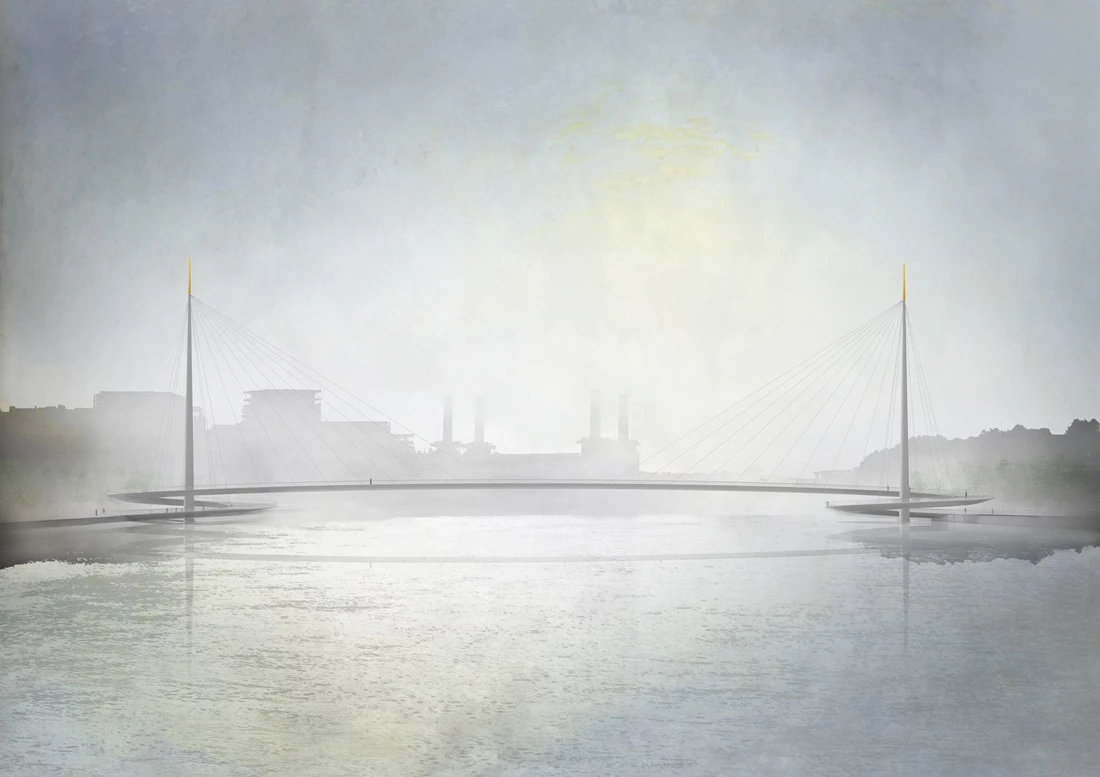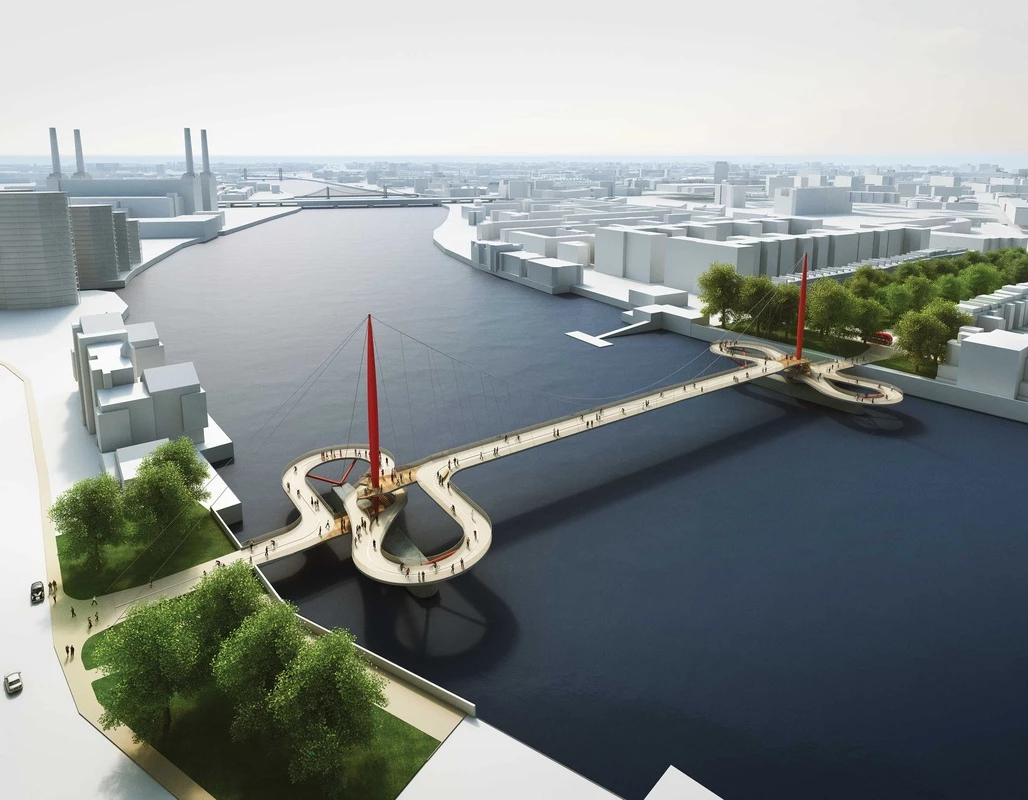The finalists have been announced in a competition to design a new pedestrian and cycle bridge across the River Thames in London. The contest, which Gizmag featured last month, received 74 entries ranging from the understated to the absurd. Those concepts have now been whittled down to a shortlist of four.
The bridge will link Nine Elms on one side of the river to Pimlico on the other. The competition was launched in December last year and today's shortlist announcement brings with it the disclosure of the teams behind the remaining designs. The initial submissions were anonymous in order to comply with EU competitive procurement rules.

The first of the shortlisted designs is headed by Buro Happold Limited, with Marks Barfield Architects, J&L Gibbons Landscape Architects, Gardiner and Theobald. Seen above, it features a tall slender suspension pillar at one end.

The second shortlisted design is by Bystrup Architecture Design and Engineering, with Robin Snell & Partners, Sven Ole Hansen ApS, Aarsleff and ÅF Lighting. It is a slender and graceful design with helical ramps leading on to a faintly curved span.

The third and fourth shortlisted designs come from Ove Arup & Partners Ltd. A concept put together with AL_A, Gross Max, Equals Consulting and Movement Strategies features a suspension arch and S-curve ramps at either end for access.

Ove Arup's other design was put together with Hopkins Architects and Grant Associates. It too features curved ramps to provide access at either end, but uses pillars for structural support rather than an arch.
According to Wandsworth Council, the finalists were selected by a jury that included council leader Ravi Govindia, architect Graham Stirk, engineer Henry Bardsley and Design Council Commission for Architecture and the Built Environment (CABE) chair Pam Alexander. Feedback from more than 1,000 members of the public was considered, as well as technical assessments for each proposal.
The shortlisted teams will now develop their concepts into more detailed designs before the winning entry is announced later this year. The project is already partly financed, but any new bridge would require planning permission before being built.
Sources: Wandsworth Council, NEP Bridge Competition




