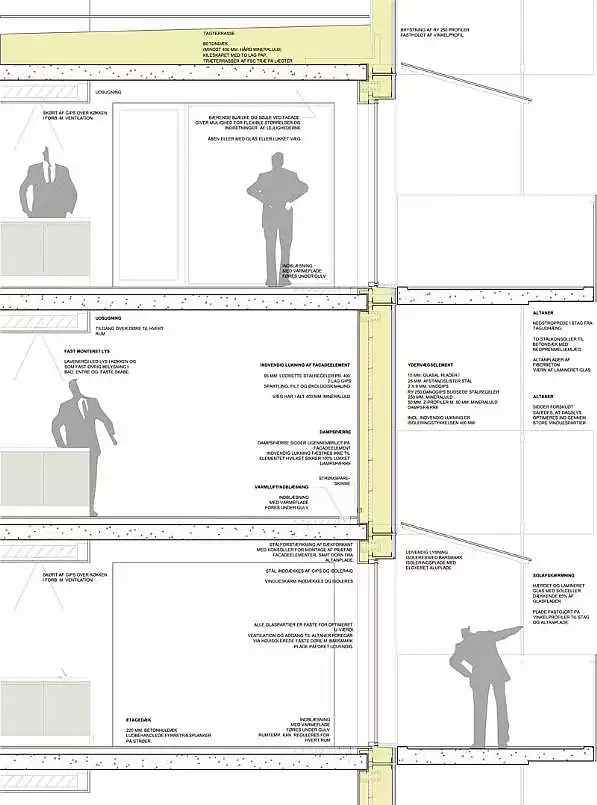Proposed for the Aalborg Waterfront in Denmark, a new housing development would feature 60 apartments, from 4 to 12 stories high, all supplied with a 100 percent renewable energy source. This zero-energy project has been proposed by Scandinavian architectural firm C. F. Møller, in collaboration with energy consultants, Cenergia.
Møller's architectural design features a south-facing roof-plane, fitted with 1,200 sq. m. (1,435 sq. yds.) of photovoltaic and solar thermal panels. The solar paneling is reportedly capable of producing 104,000 KWh of electricity annually, which is estimated to be enough to cover the yearly electricity demand of every apartment (at 1,740 Kwh each). In addition, four vertical axis low-noise wind turbines take advantage of strong western winds, creating an additional power supply to recharge electric cars. A rainwater collection system is used to irrigate the surrounding gardens, whilst the lush landscaping helps maintain a clean air environment. Tall window openings allow for natural light to filter through to the apartments' living zones, an example of the passive-housing standards that are incorporated to ensure reduced energy consumption all round.

This slide-like shape of the building creates a distinctive silhouette, which is positioned between Aalborg's main bridges. The roof-plane appears as if it is stretching into the water's edge, where an underpass shelters a public gazebo and café. The extension of the roof is a visual display of the building's power plant, and whilst it may take precedence over optimum, waterfront views, it's essential to the building's sustainable design.












