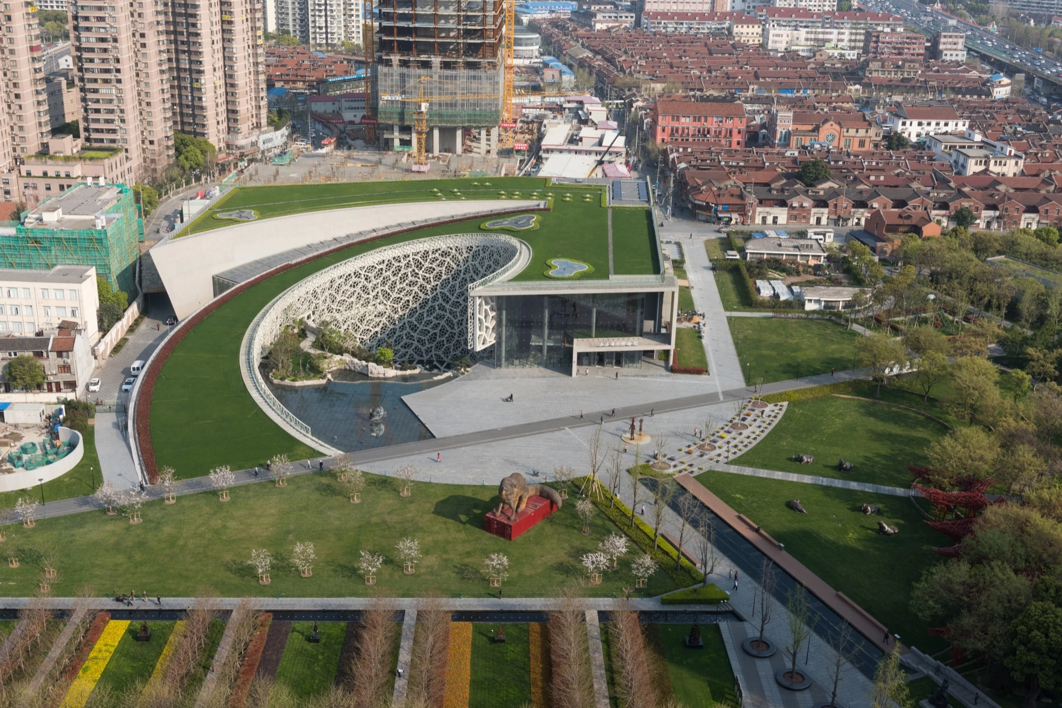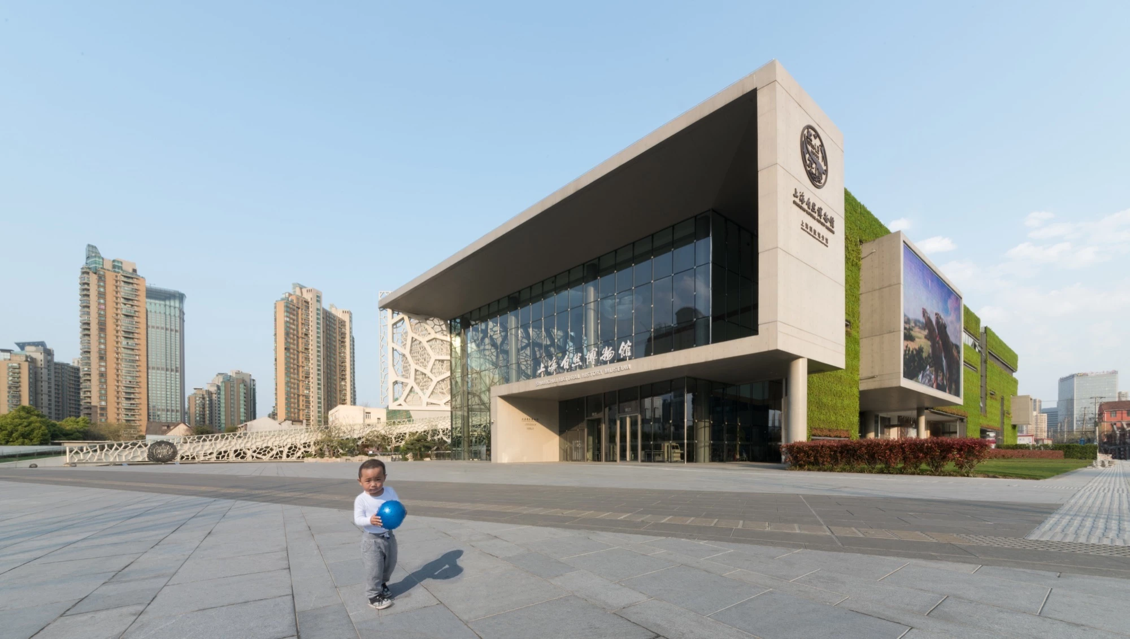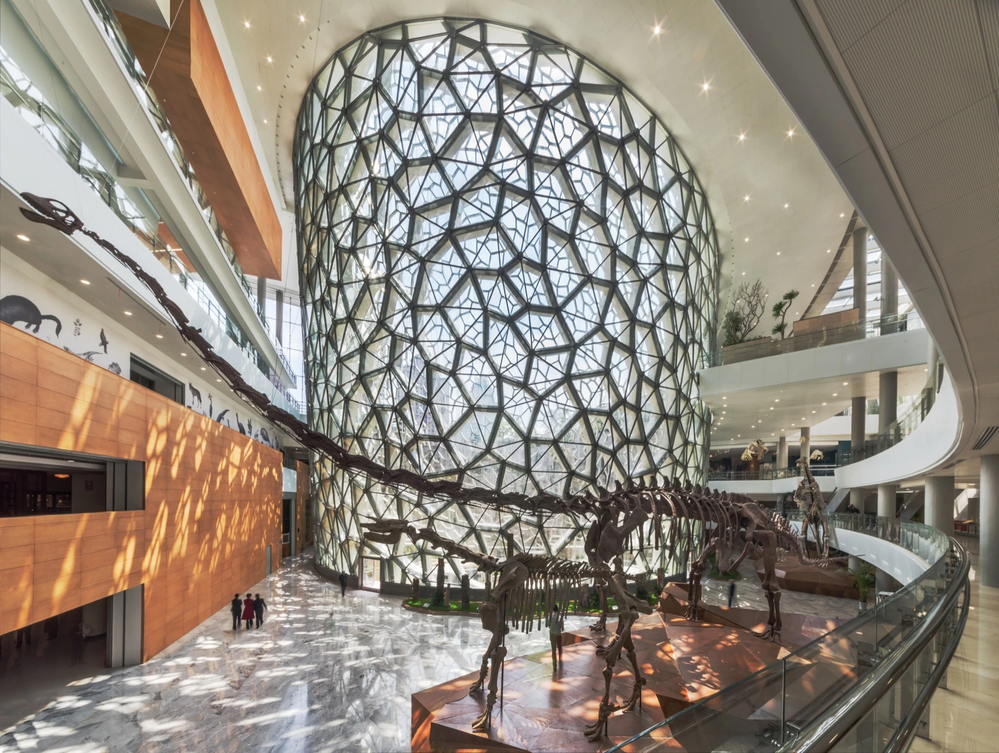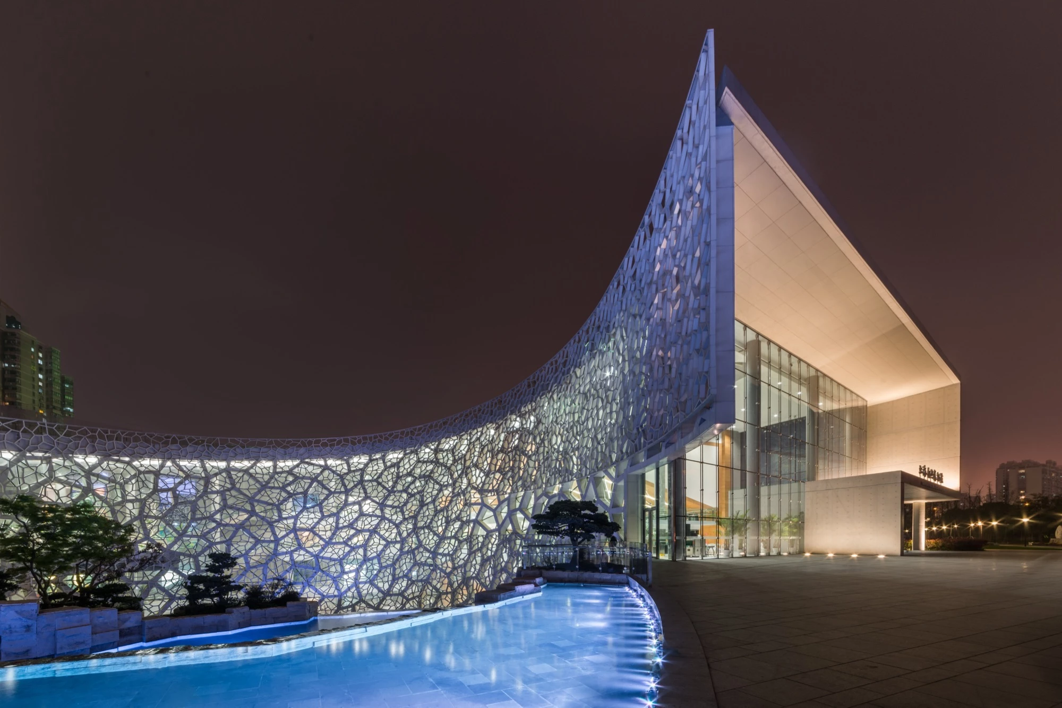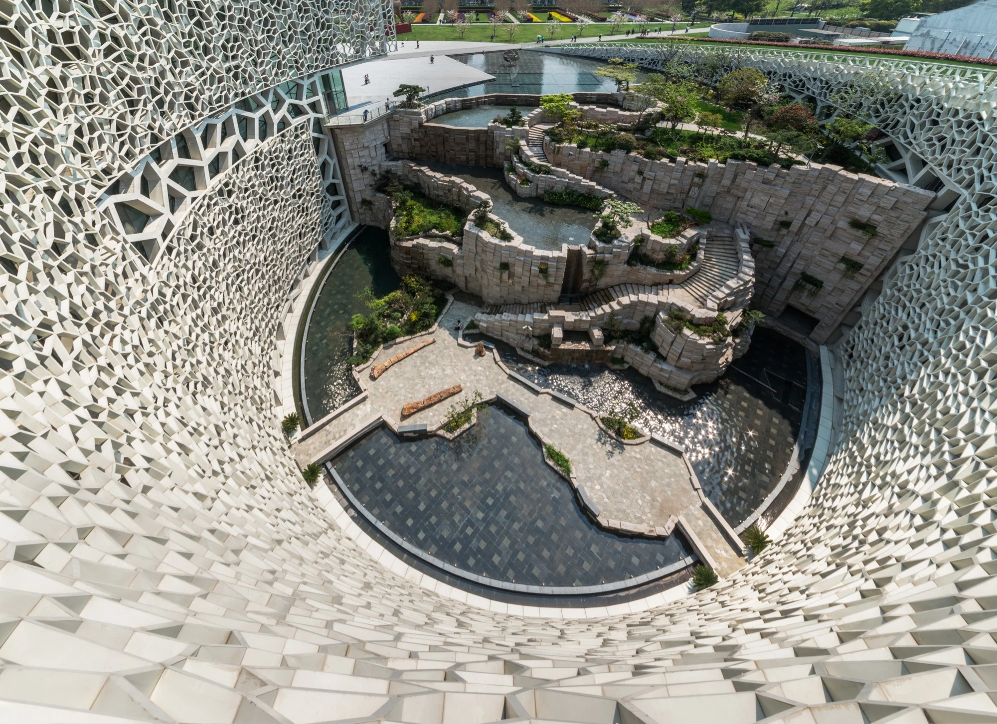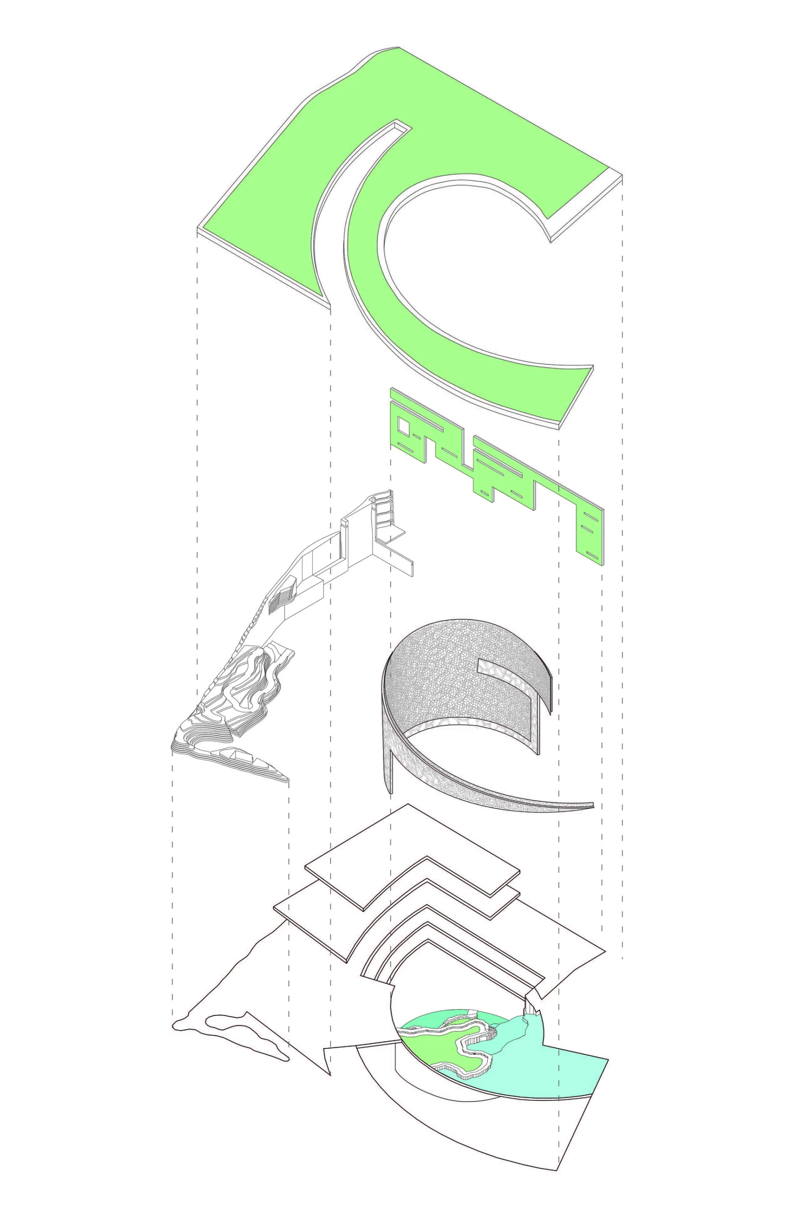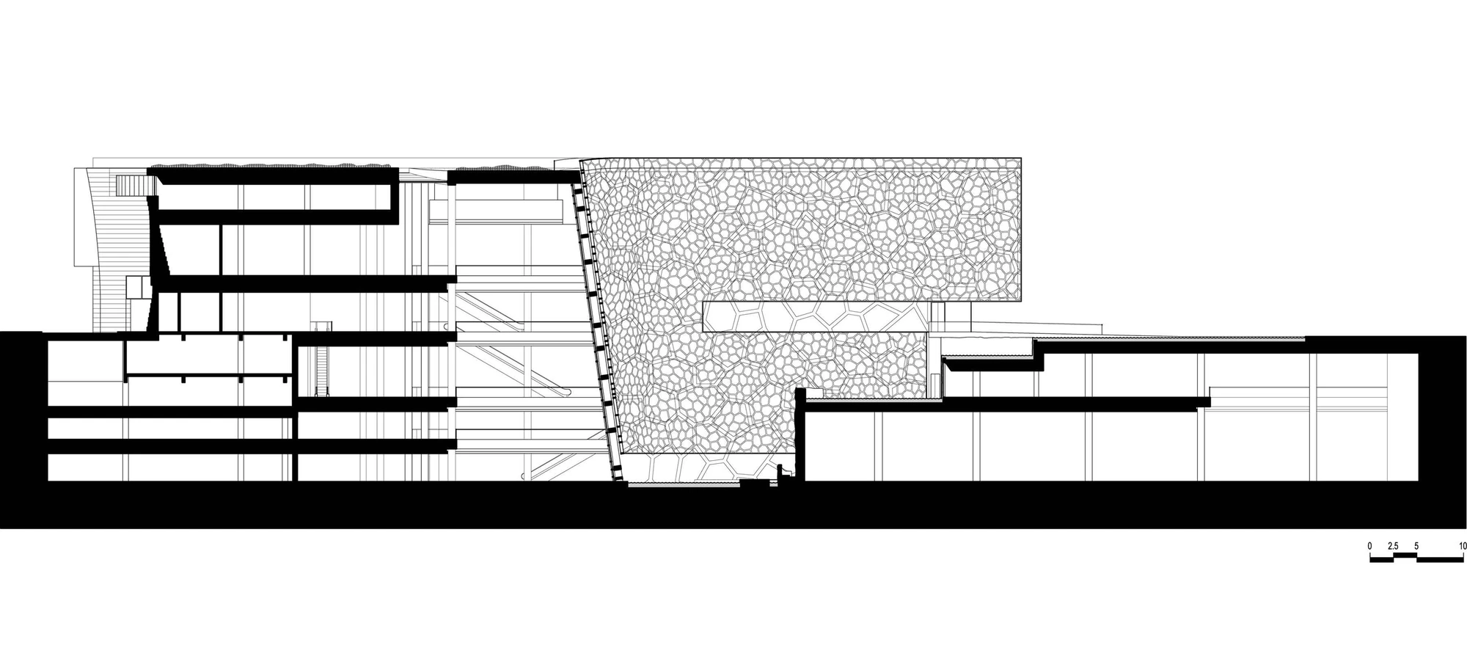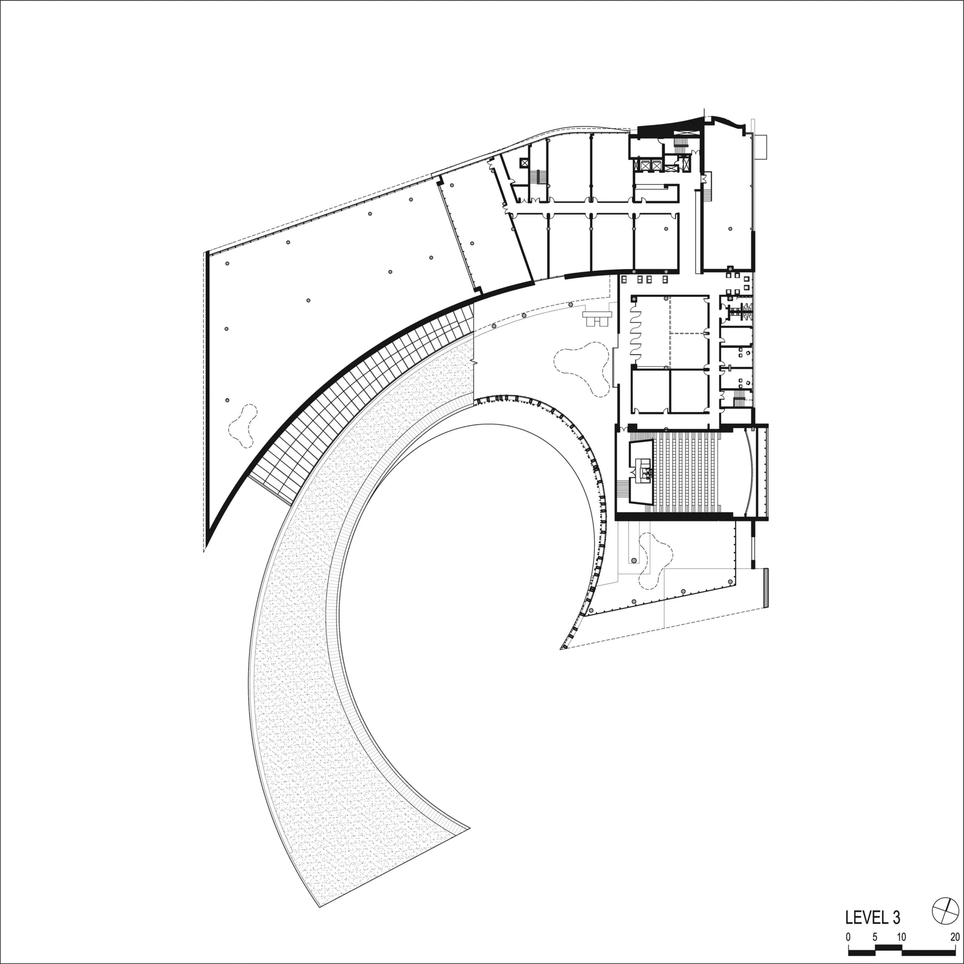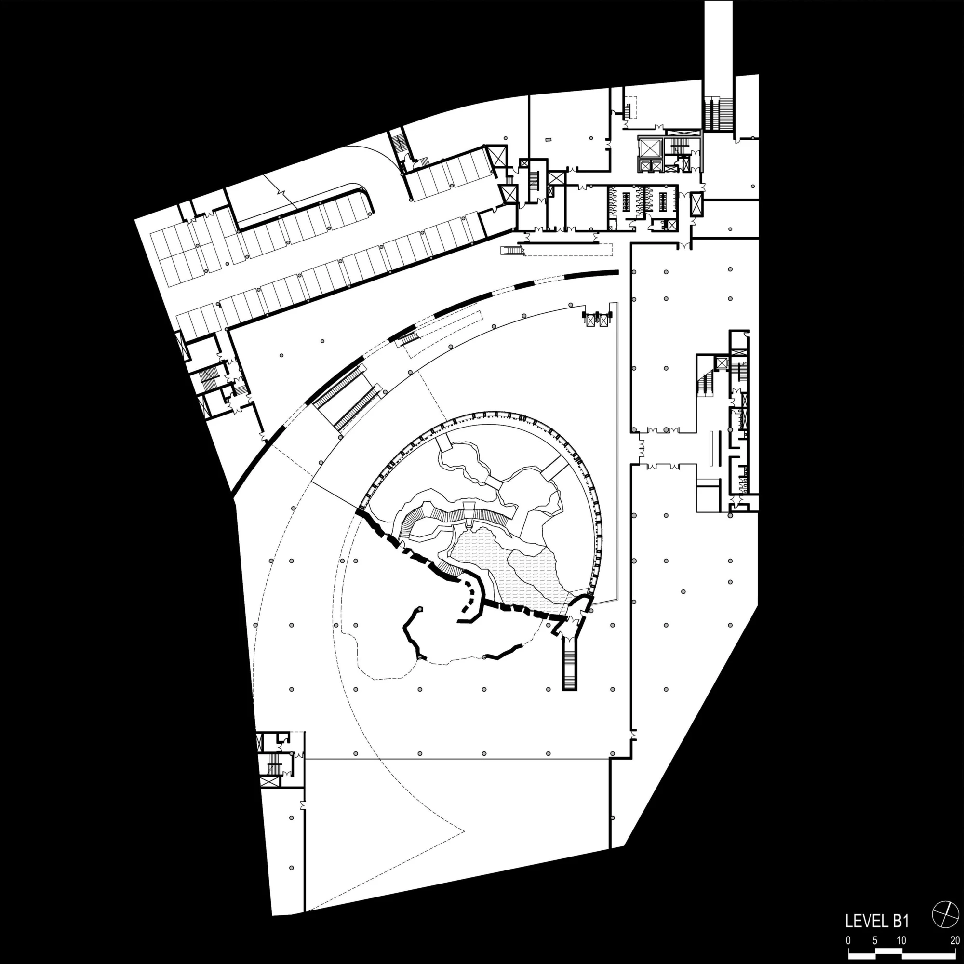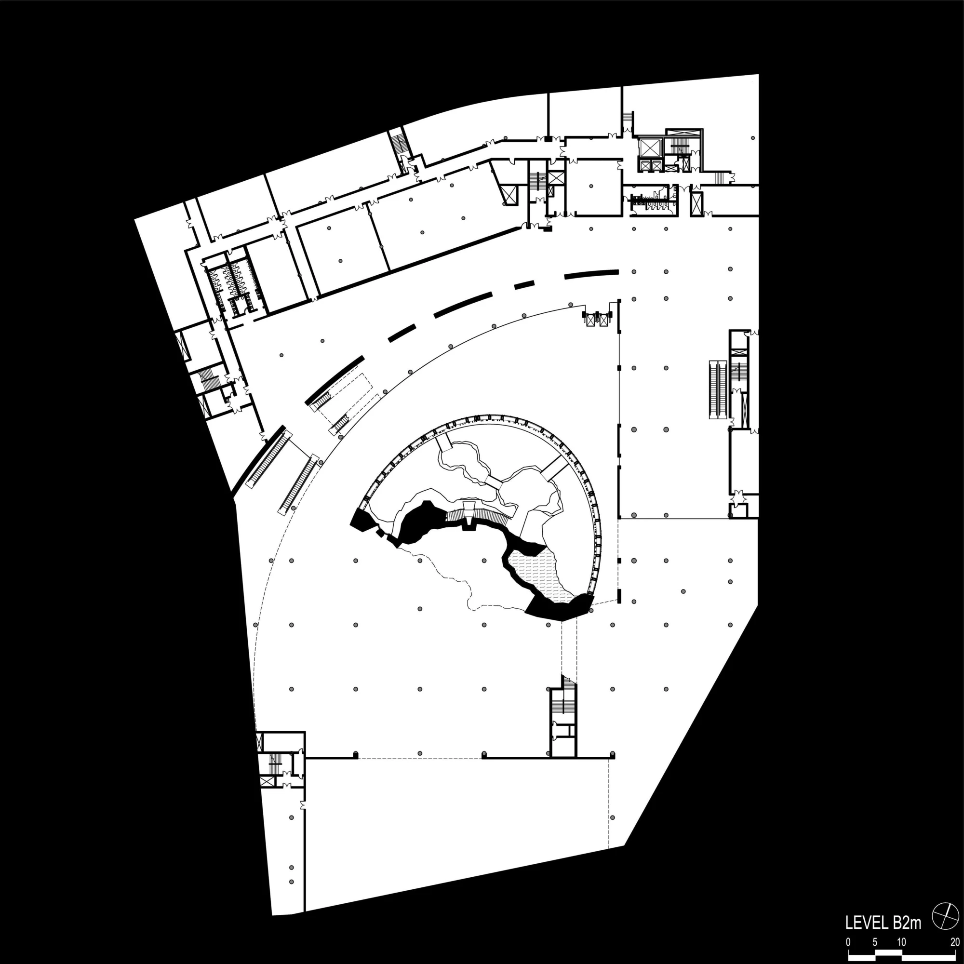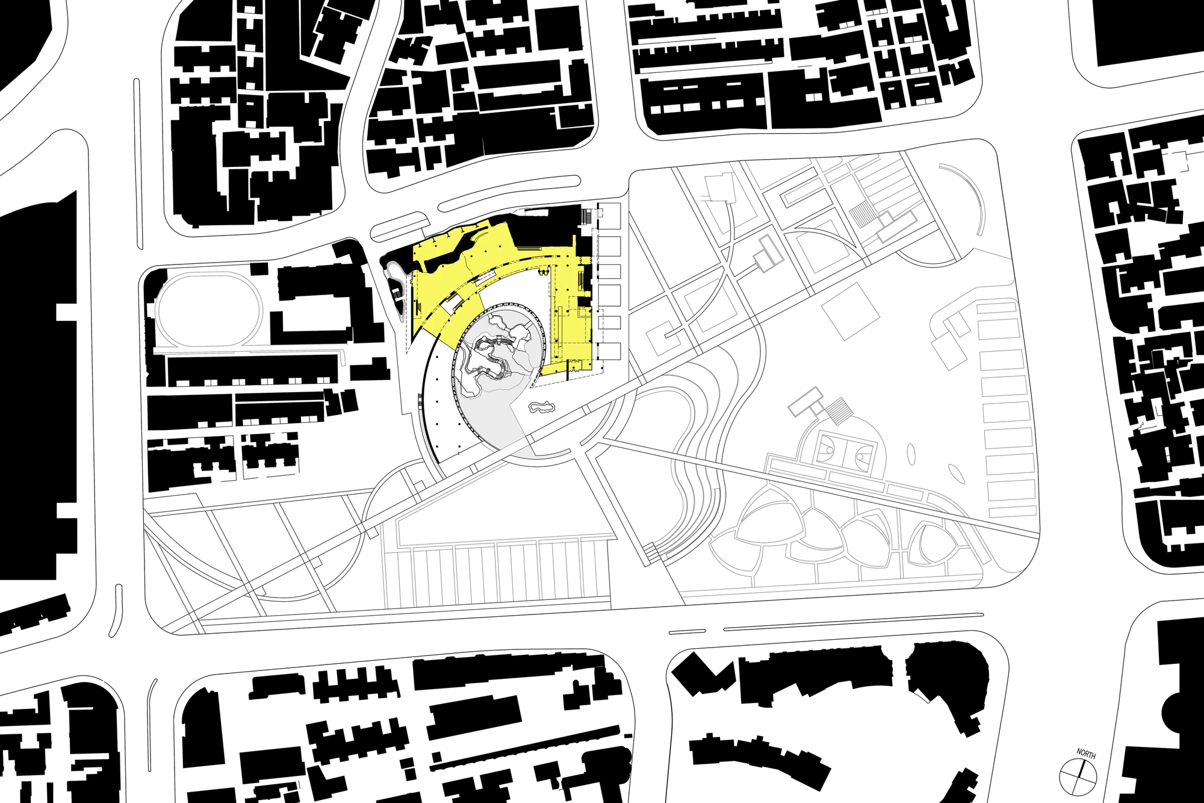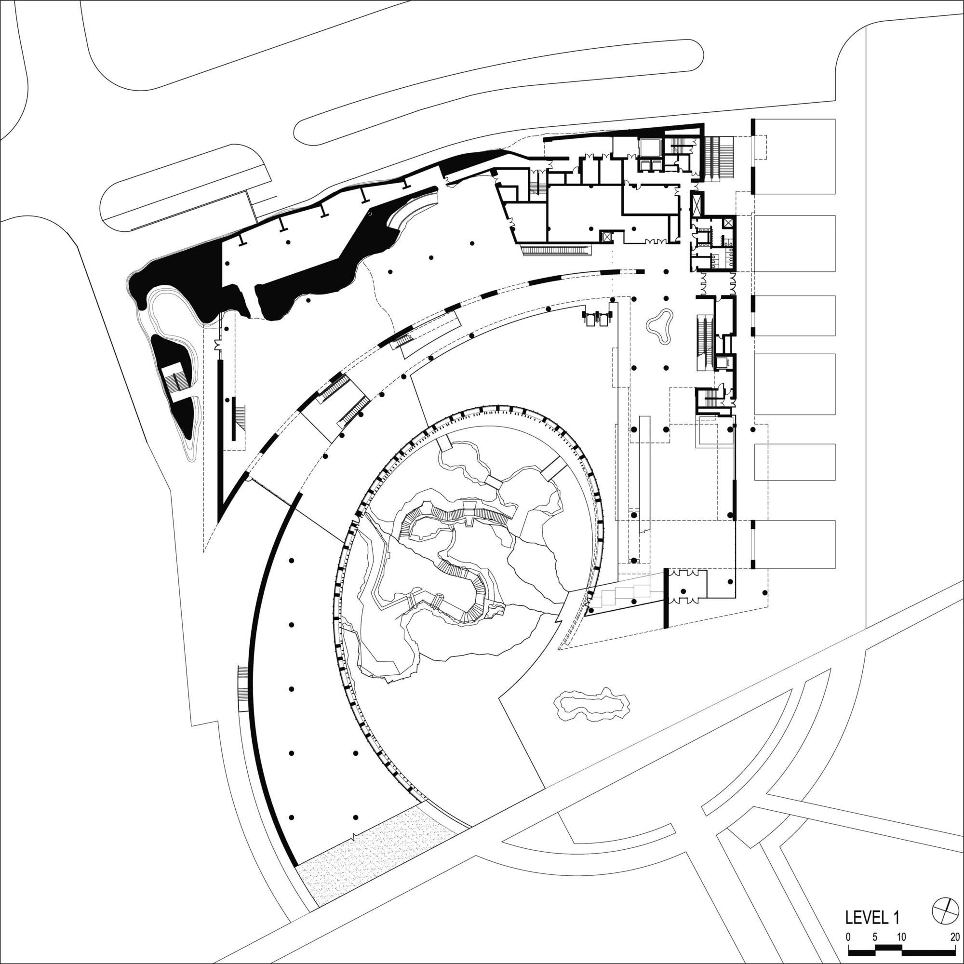Global architecture firm Perkins + Will recently completed work on Shanghai's Natural History Museum and it's now open for business. With more than 10,000 artifacts from around the world stretched over 4.45 hectares (11 acres) of floorspace, it's a big and ambitious project that – while calling it sustainable would be a push – does boast a significant amount of green design.
Built following an international competition to replace the original Natural History Museum which existed on the same site, Perkins + Will's museum increases previous available exhibition space by some twenty times. It takes its place remarkably well among its surroundings too, sporting a mixture of themes that arguably don't sound like a good idea on paper, but work on the ground.
The museum is located near a sculpture park, so the firm blended the building in with the surrounding shapes and greenery, making it appear almost like an extension of the park. Its northern wall reflects the earth's shifting tectonic plates, but elsewhere the building draws cues from both traditional Chinese garden design and the chambered nautilus shell (a sea creature that has long provided inspiration for designers).

"The overall shape and building organization was inspired by the nautilus shell, one of the purest geometric forms found in nature," says Perkins + Will. "Natural elements are depicted across the building’s facades, including the central cell wall representing the cellular structure of plants and animals, the east living wall signifying earth’s vegetation, and the northern stone wall suggesting shifting tectonic plates and canyon walls eroded by rivers."
Visitors to the museum are greeted by a large 30 m (98 ft) high atrium that features natural light filtered through a glass wall inspired by plants and animals' cellular structure. The expansive daylight-filled museum also includes a 4D theater, indoor exhibit spaces, and an outdoor exhibit garden.
Sustainable design used in the project includes a large oval pond which promotes evaporative cooling. The pond is fed by recycled grey water and rainwater collected atop the museum's green roof. In addition, the building sports a green wall, and a geothermal heat system goes toward maintaining a comfortable temperature. Perkins + Will also makes mention of an "intelligent building skin" that minimizes solar gain, but we've no further details on this aspect.
Source: Perkins + Will via Arch Daily

