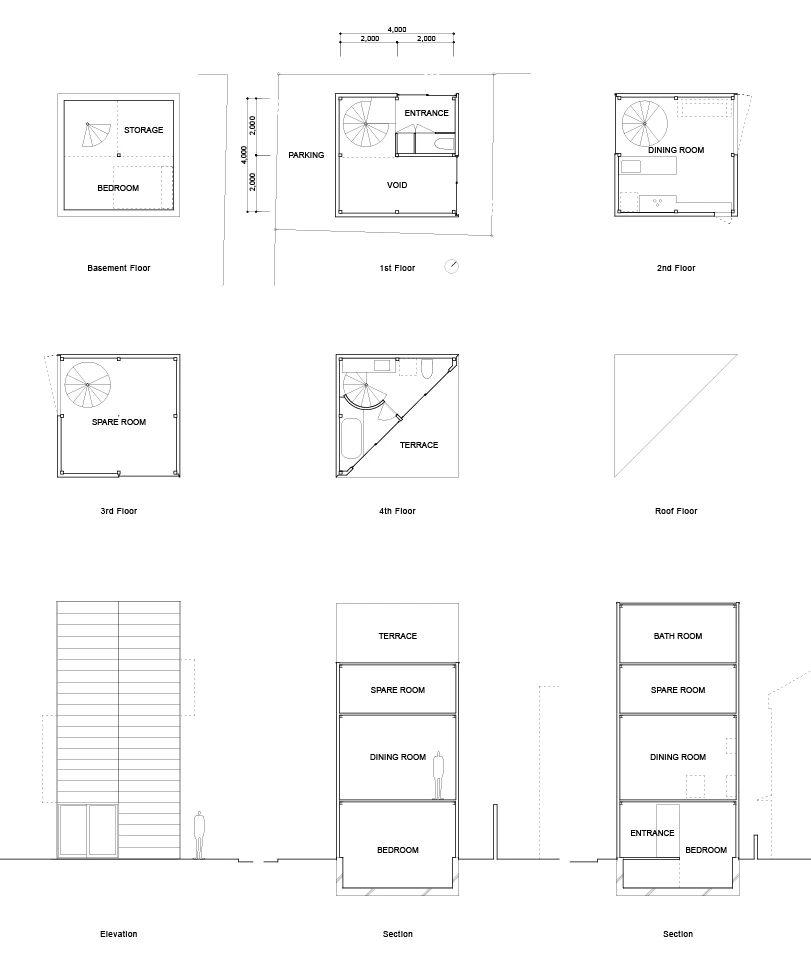This incredible 4 x 4 meter (13 x 13 foot) family home pushes architectural boundaries outside of the box. Situated in the highly dense and populated city of Tokyo, "Small House" is Unemeri Architects' solution to living functionally on a block of land that is smaller than the average-sized bedroom. Spread over four levels, this residential building features two bedrooms, open living and dining room, bathroom and rooftop terrace.
With a height of 9 meters (29.5 feet), the building is a modern day tower, with each floor being joined by a continuous spiral staircase. To conserve the maximum height of each level, 70 mm (2.75 inch) -thick wooden boards serve as the floors and ceilings, seamlessly connecting the entire home.

Space around the building's perimeter allows natural light to stream through the rooms on each level, and also creates the illusion of open space. Secret floor-to-ceiling walls open up the living area to the outside environment, once again creating the impression of space, whilst also offering the circulation of fresh air. The triangular rooftop bathroom gives the impression of an endless bathroom, and offers bathing with the best view of the house.
Overall, Unemeri's Small House is a clever use of space and design that provides small living to the max.
Source: Unemeri Architects















