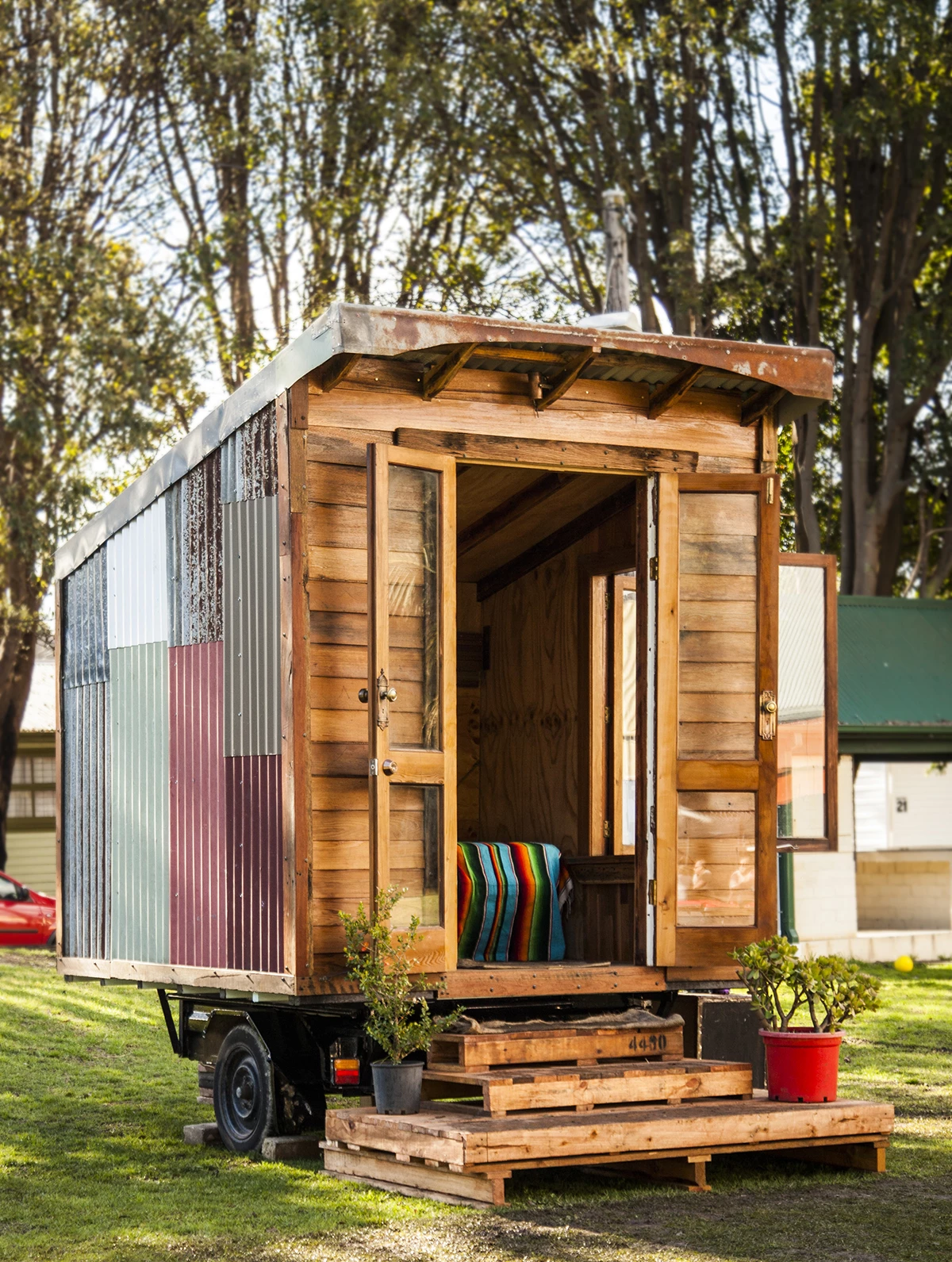Australian James Galletly, also known as "The Upcyclist," is on a mission. He wants to expose Sydney residents to the small living movement, and demonstrate that salvaged materials can prove useful long after they're discarded. In a bid to bring this about, he has built The Tiny: a pint-sized off-grid retreat made from an estimated 99 percent recycled materials that could serve as an extra bedroom or writer's studio.
The Tiny was designed and built within just 3 months in collaboration with Sydney-based co-operative reuse and repair center The Bower, and 20 other contributors. The original plan was to build a fully-functioning house, but Galletly soon realized that the 1.8 x 2.4 m (6 x 8 ft) box trailer he was using as a base was just too small, so he decided to scale-back somewhat and build a tiny bedroom/retreat.
"The idea is that the tiny bedroom could give a family the extra room they need without a costly extension/renovation, just wheel The Tiny down the driveway and set it up in the backyard," explains Galletly.

Most of the materials used for The Tiny were sourced from The Bower and various Sydney-based salvage yards. The exterior cladding is a hodgepodge of salvaged metal, cedar weatherboards, and fence palings, while the internal walls are lined with plywood sheeting and flooring sample boards.
The wall insulation features a mixture of earthwool (a product made from recycled glass and sand), polyester fibers, and Pink Batts (an insulation brand). The ceiling is insulated with reflective foil-lined air-cells.
The few new items which Galletly was required to purchase included a front door deadlock, an electricity inverter, and roofing screws – the latter were purchased new simply to speed-up the building process.

Inside The Tiny, there's some basic furniture including a fold-up bed and storage crates which double-up as seating. Folding shelves and a folding desk are also installed and constructed from Tasmanian oak cupboard doors.
The retreat doesn't have a toilet or kitchen, but The Tiny does feature a solar-powered electrical system, including LED lighting and an inverter and power point for recharging laptops.
Galletly aims to sell The Tiny at auction. The proceeds will be split between The Bower and his next venture, a comparatively larger and more fully-featured tiny home.
Source: The Upcyclist


























