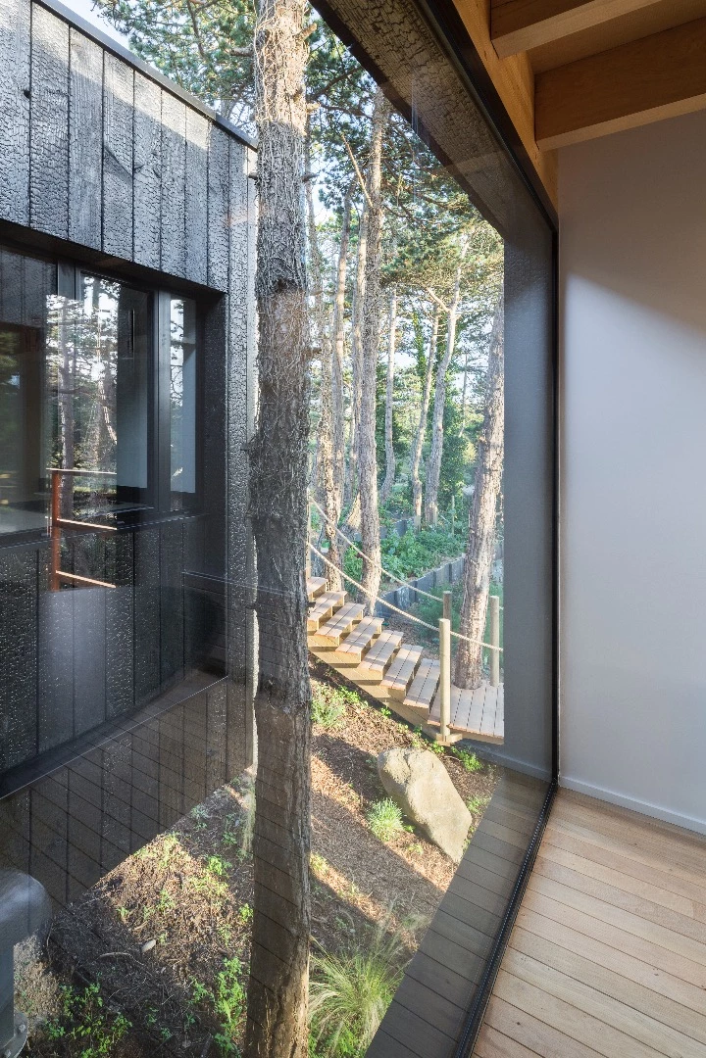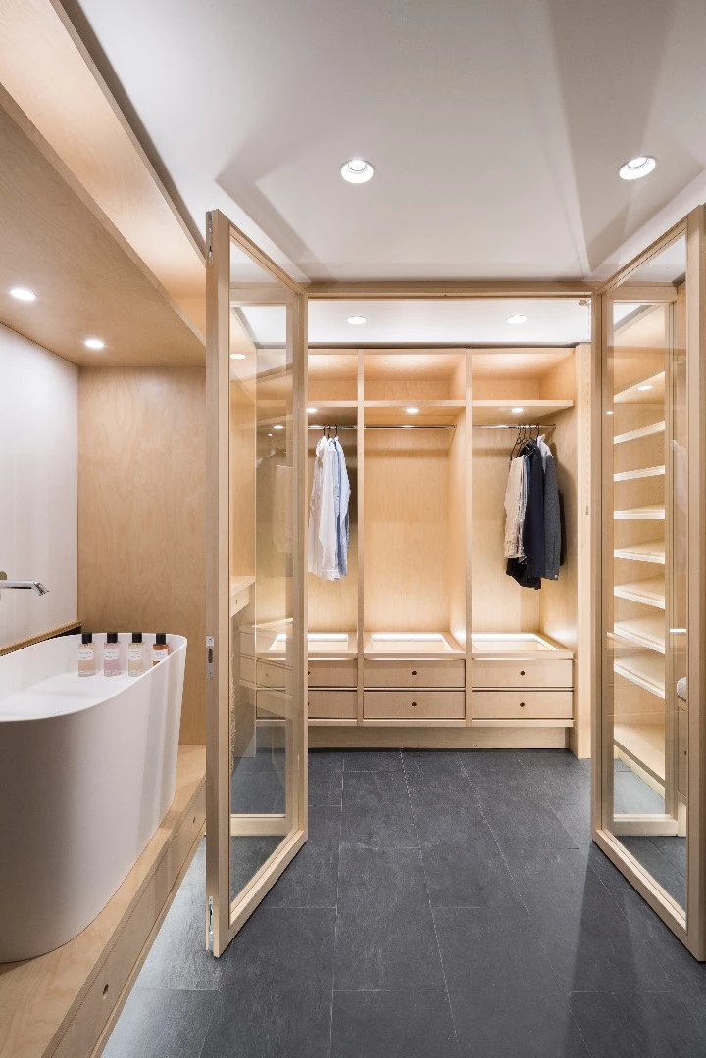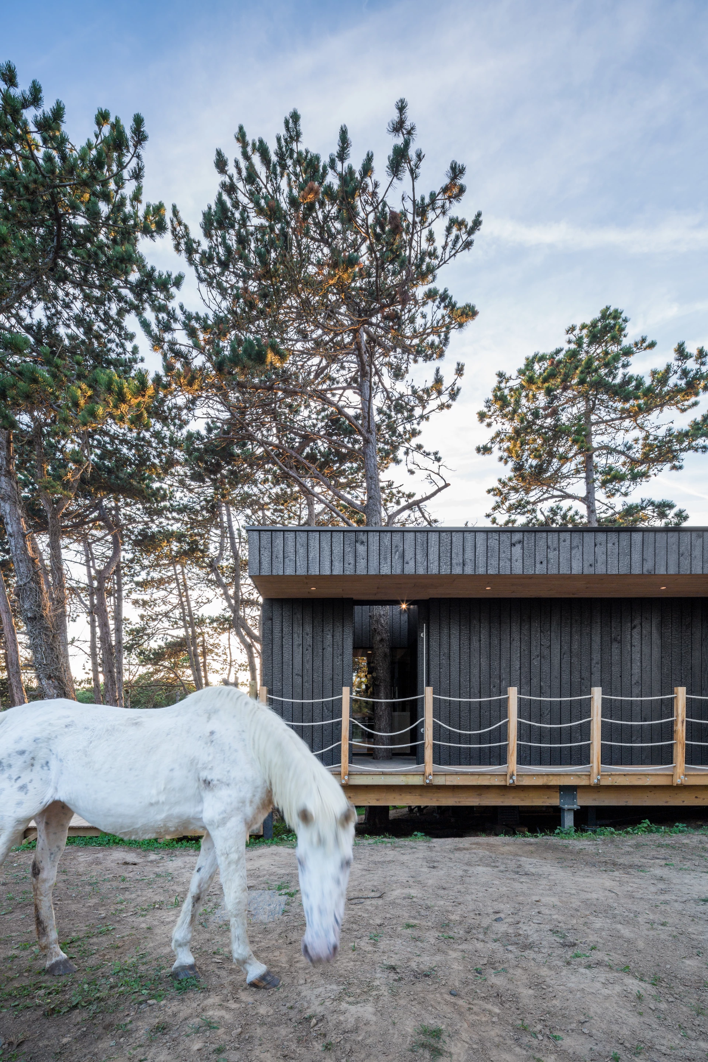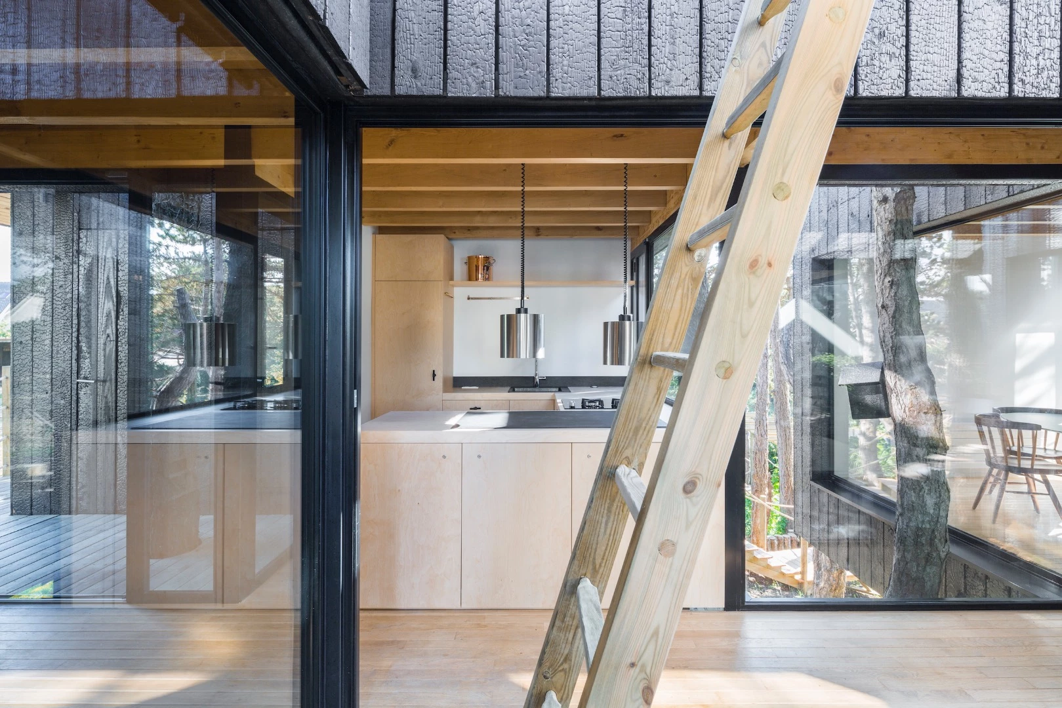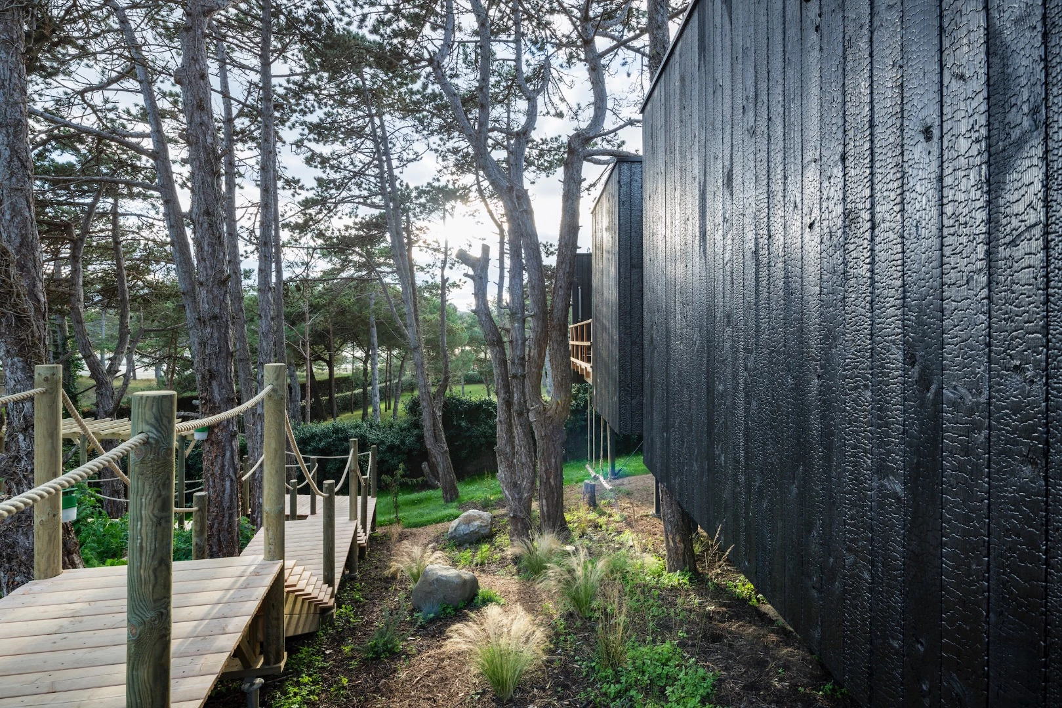Treehouse, by Atelier Victoria Migliore, is a vacation home that looks a bit more comfortable than your average backyard treehouse. It was raised on stilts and squeezed into a forest plot in France without causing the existing trees any damage.
Treehouse is located in a rural area of Brittany and has a total floorspace of 84 sq m (904 sq ft). It's situated on a hillside and is raised to a maximum height of 3 m (9.8 ft) above the ground by a total of 26 steel stilts.
The exterior is finished in shou sugi ban-treated wood siding, which is a traditional Japanese method of charring wood to preserve it and protect against insects. The technique is increasingly popular with non-Japanese architects and was used on Escape's One tiny house and Alpine Tiny Homes' Tiny Giant, for example. The underside of the home has swings attached.

The home is surrounded by pine trees, with one tree even growing through the deck. At its center is a small pond, with a netted terrace area above that's reached by ladder and lets the owners lie back and stargaze, much like Snøhetta's treehouse.
The interior of Treehouse includes a bar, a wine cellar, one bedroom, a dressing room, bathroom, living room, kitchen, dining room, and a W.C. There's also a patio area and a sauna. It features generous glazing overlooking the forest and the bedroom opens onto a balcony area.
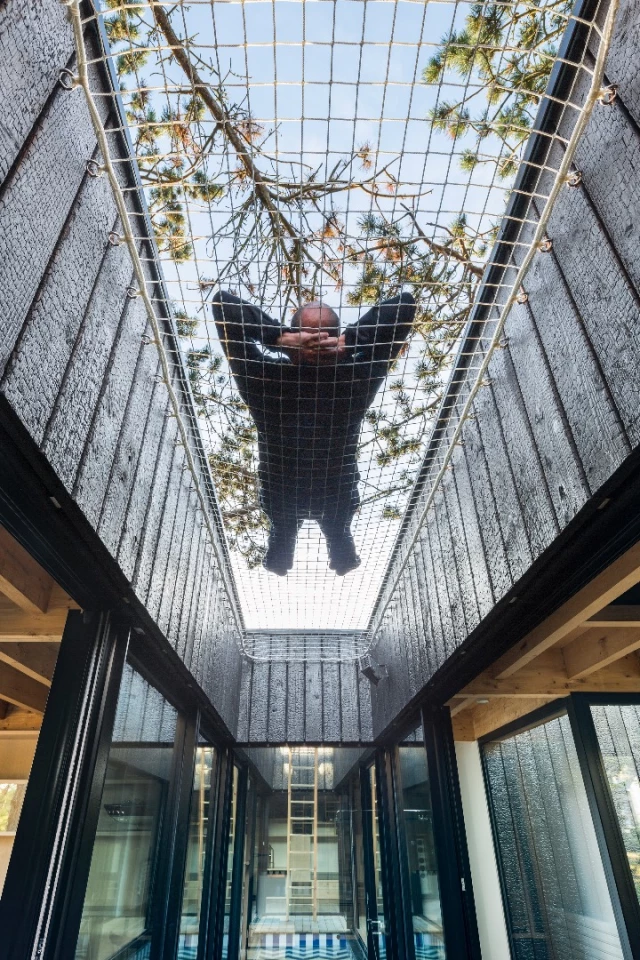
A rainwater collection system is used to irrigate a vegetable garden and solar panels were installed on the roof after the photos shown here were taken.
Treehouse cost €400,000 (roughly US$450,000) to construct.
Source: Atelier Victoria Migliore











