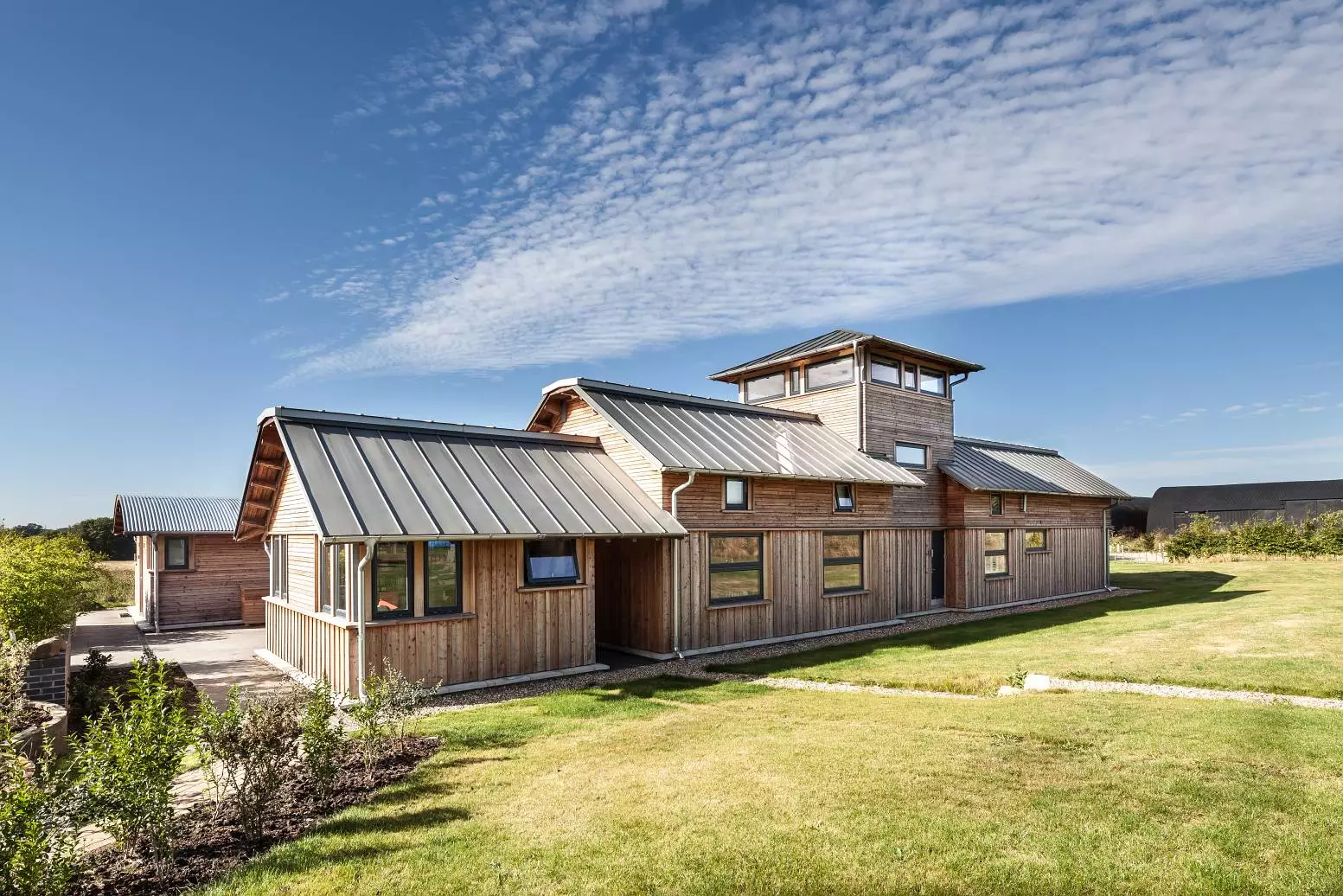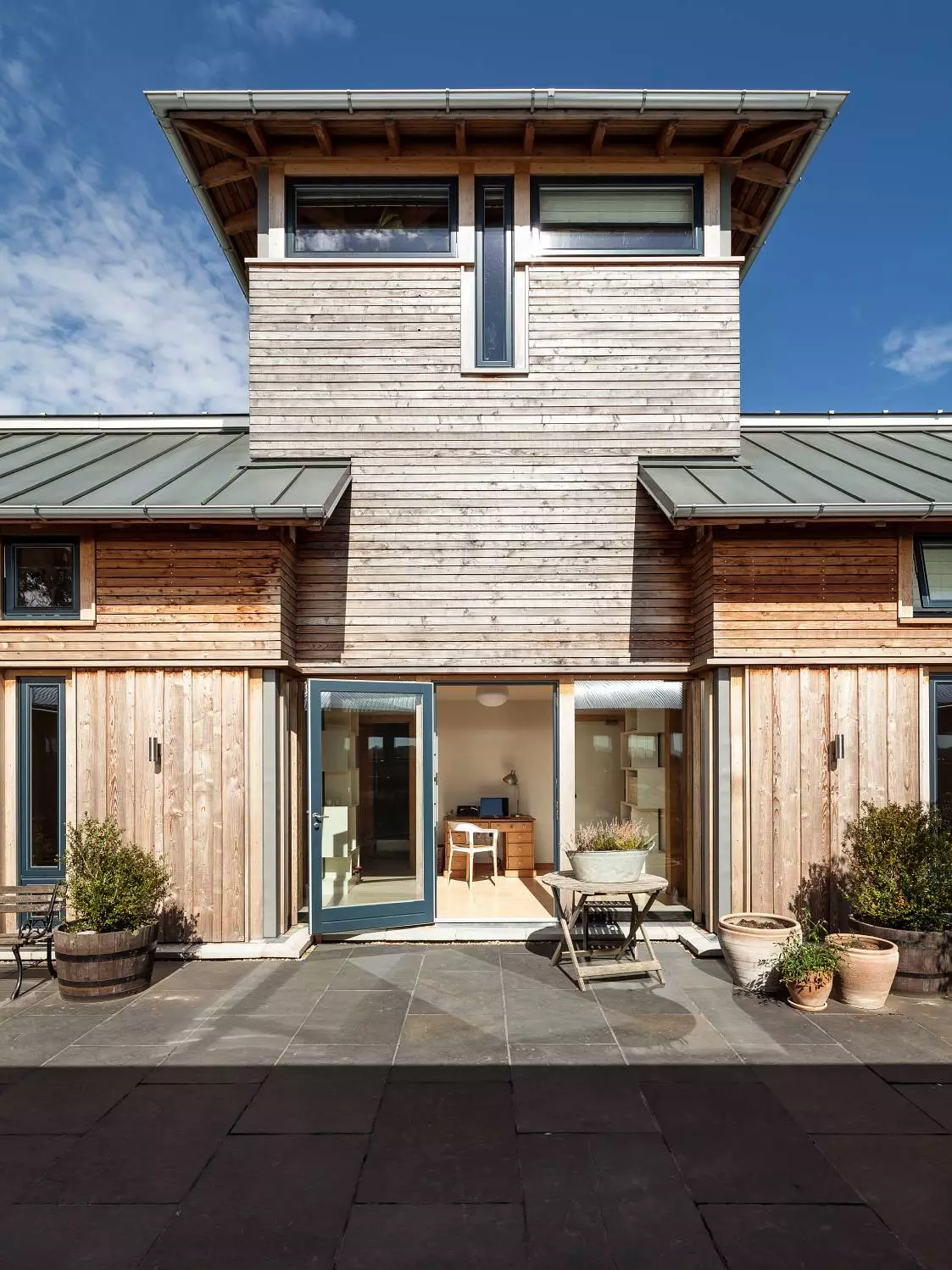The appropriately-named Allies Farm in Essex UK was formerly the airbase and shelter at RAF Ridgewell, from where the US Air Force's 381st Bombardment Group flew B-17 Flying Fortresses on 296 bombing runs during World War II. Following a conversion masterminded by Cameron Scott of Timber Design, the shelter is now a timber-clad farmhouse, home to the Grays and their three children.
Though surrounded by farmland, the area has always been without a farmhouse proper, though the airbase was apparently adapted to this use following the war. In a sense, then, this conversion is a logical progression.
Though the choice of timber is traditional, it has been combined with a steel tension rod structural system to mitigate some of the limitations of building with the material, allowing the designers and clients to agree the house's layout without restriction. This incorporates an enclosed central courtyard where the children can play outdoors.
Thermal efficiency was a high priority from the outset, and thermal modeling was carried out to optimize the design. The orientation of the windows, the design of the eaves and the construction of the floor were all modified as a result of this analysis. Double and triple glazing has been fitted to maximize thermal efficiency, and it is claimed that Allies Farm will come close to Passivhaus performance.

The building is fitted with a ground source heat pump, a 40 kW photovoltaic array, a solar thermal system and biomass system as sources of energy.
Though Douglas Fir has been used in the structure, timber and timber-derived products have been used extensively, including in the building's insulation, floors and, obviously, its exterior cladding.
Though the Grays were striving for a farmhouse feel to the place, the building retains something of the airbase – particularly with the former tower, which is now the children's bedroom.

Completed last year, the project won both Best Timber Frame Home and Best Interiors awards at the Daily Telegraph Homebuilding & Renovating Awards 2012. Claudia Gray did the interior design.
You can get a sense of the extent of the work, and the before and after, in the video below.
Sources: Timber Design, Rationel























