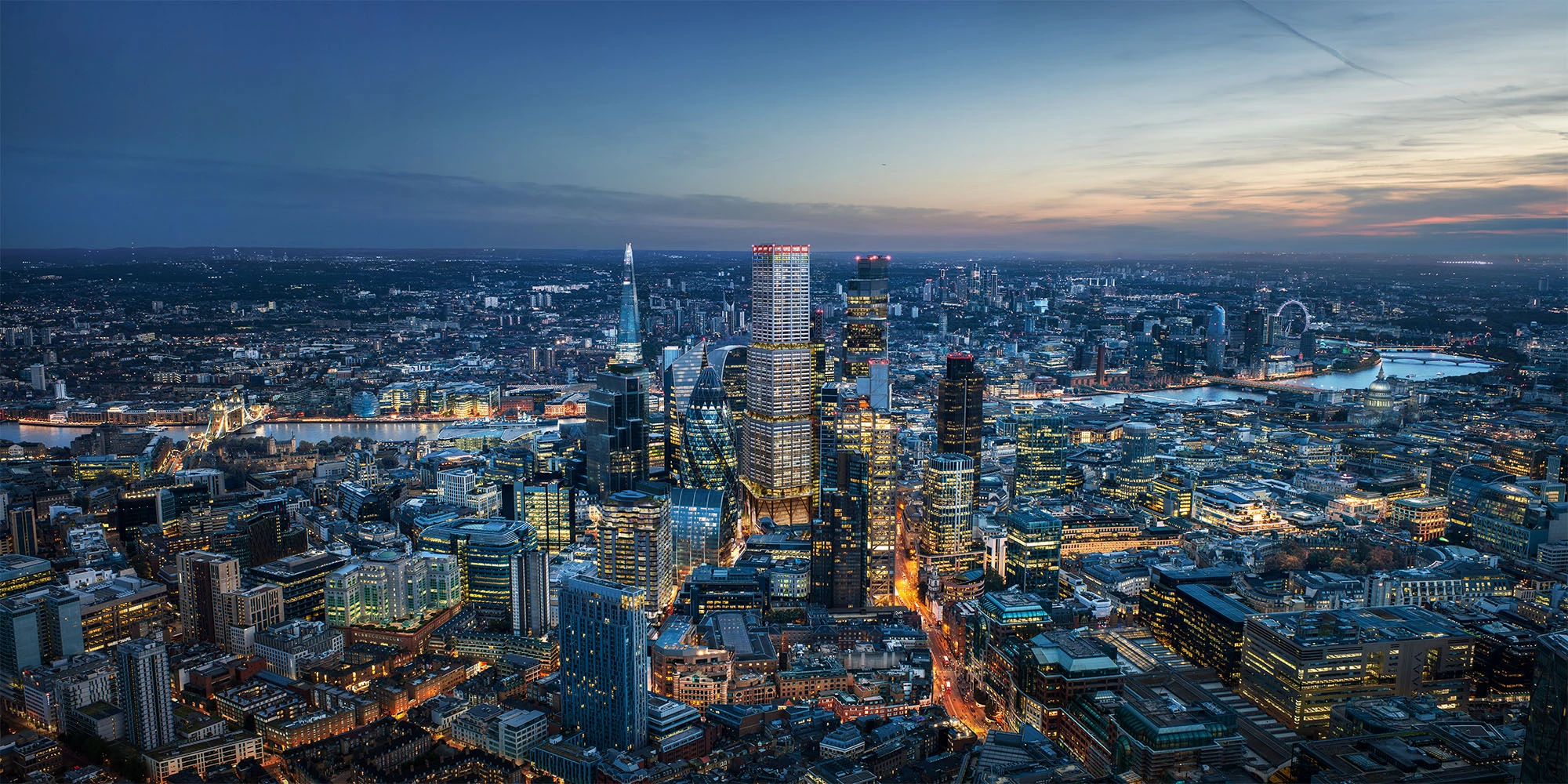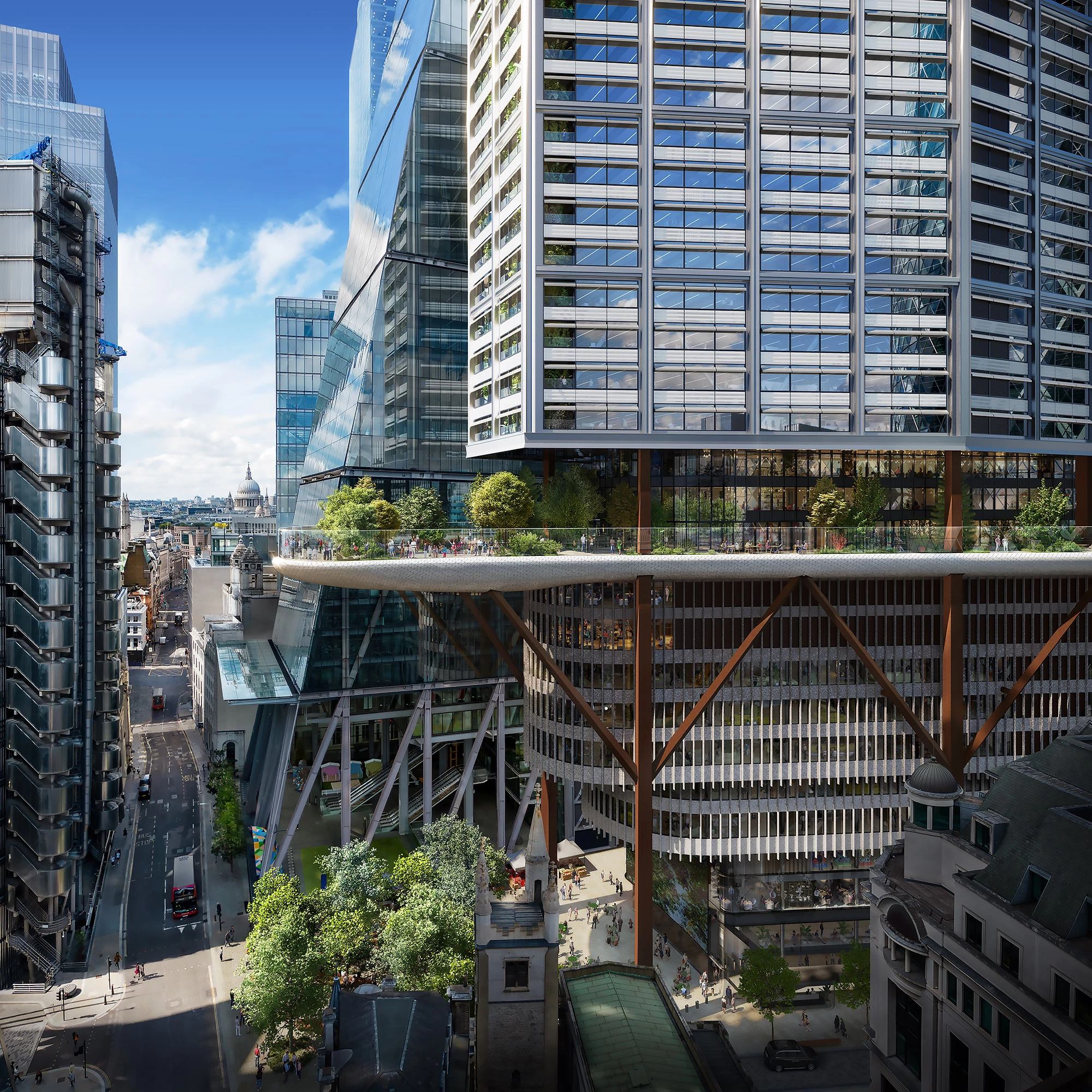Since its completion in 2013, London's mighty Shard has stood as both the UK and Western Europe's tallest skyscraper, however, this won't be the case for long – at least not exclusively. An ambitious new supertall has now been given the thumbs-up to be constructed in the British capital that will match its exact height.
Designed by Eric Parry Architects, in collaboration with Aroland Holdings and Stanthope, 1 Undershaft will rise to a height of 309.6 m (1,015 ft), matching the Shard's official height and making it the tallest European skyscraper outside of Russia, which boasts the significantly taller Lakhta Center. Of course, compared to the towers in the US and Dubai, it's nowhere near as big, and it'll be around 50th tallest worldwide.
Located in the City of London, it will feature a chunky design that's broken up by greenery at multiple points and will host 154,000 sq m (roughly 1.6 million sq ft) of floorspace, spread over 74 stories, most of which will be office space.
It will also include the highest publicly accessible viewing gallery in Europe and an education center for schoolchildren near the top. Additionally, there will be a free-to-access garden area on the 11th floor and improved landscaping and access surrounding the building.

"Tall buildings can generate huge amounts of value in our cities," says Eric Parry Architects. "1 Undershaft is a generous building with the aspirations to be a next generation classic of its kind, both for the public and occupants. A strong and compelling civic quality is woven throughout the design, defining and setting it apart as the cluster's totemic centrepiece. The building is modelled to provide a series of urban horizons; street level, elevated public garden, amenity floors, and the London Museum classrooms and viewing gallery at the apex of the building. Our redesign of the lower levels has improved both the public realm and engagement on three active frontages, making the base of the building more animated and attractive."
It's early days yet, but a representative from the developer told us that 1 Undershaft is expected to be completed in the early 2030s.
Sources: Eric Parry Architects, Stanhope







