The Royal Institute of British Architects (RIBA) has revealed the six finalists that make up the shortlist for this year's Stirling Prize, the premier award in UK architecture. Highlights include a light-filled library designed to last 400 years and the renovation of a tired 1980s office building.
The 2022 Stirling Prize shortlist finalists were chosen from the 29 winners of RIBA's recent National Awards. Though the selection is a little dry and doesn't offer the sheer wow-factor of some previous years, there are still some outstanding designs showcased. Judges will now decide which one of these six best of the best deserves the UK's top architectural honor, with the overall Stirling Prize winner announced on October 13.
"As we grapple with housing, energy and climate crises, these six projects give cause for optimism, each offering innovative solutions to the challenges of today and the future," said RIBA President Simon Allford. "From major capital city regeneration programs to new visions for higher education, they all share the ambition to deliver generous architecture fit for a low-carbon future.
"Four of our shortlisted schemes provide new spaces to interact and learn. These formal and informal settings – schools, colleges and community centers – epitomize how to design for sustained community benefit. They are joined by ambitious new housing developments on compact and complex sites that set a benchmark for investment in high quality, desirable urban homes.
"All six buildings are informed by close consultation and collaboration with clients, contractors and the community. The result: outstanding and welcoming architecture that lifts the spirit of all who engage with it."
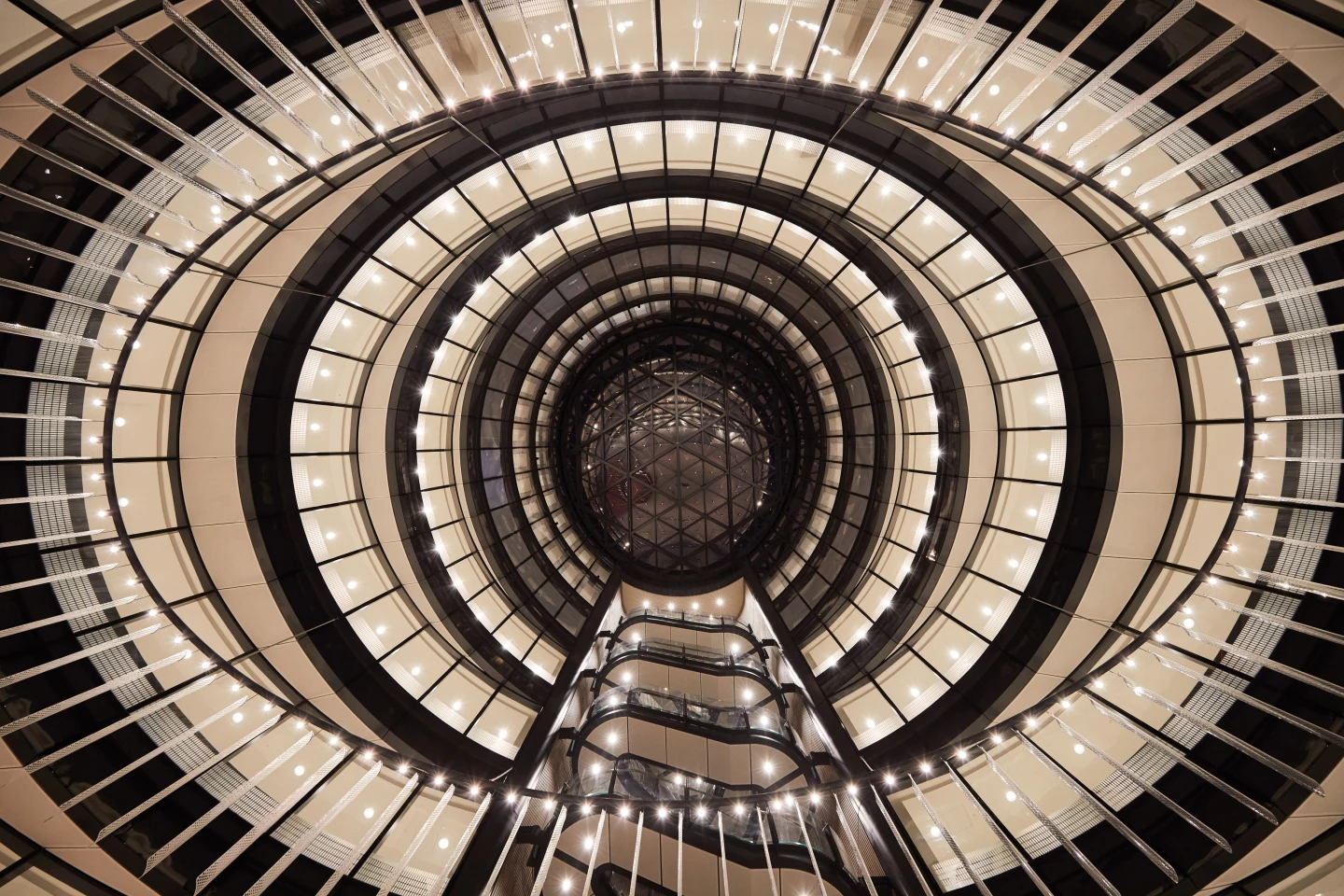
100 Liverpool Street, by Hopkins Architects, involved the renovation of a sprawling and complex office building in London. The new design painstakingly retains the existing foundations and a large amount of the original steel frame, but adds a modern and flexible interior layout and some eye-catching glazing that ensures ample daylight permeates within.
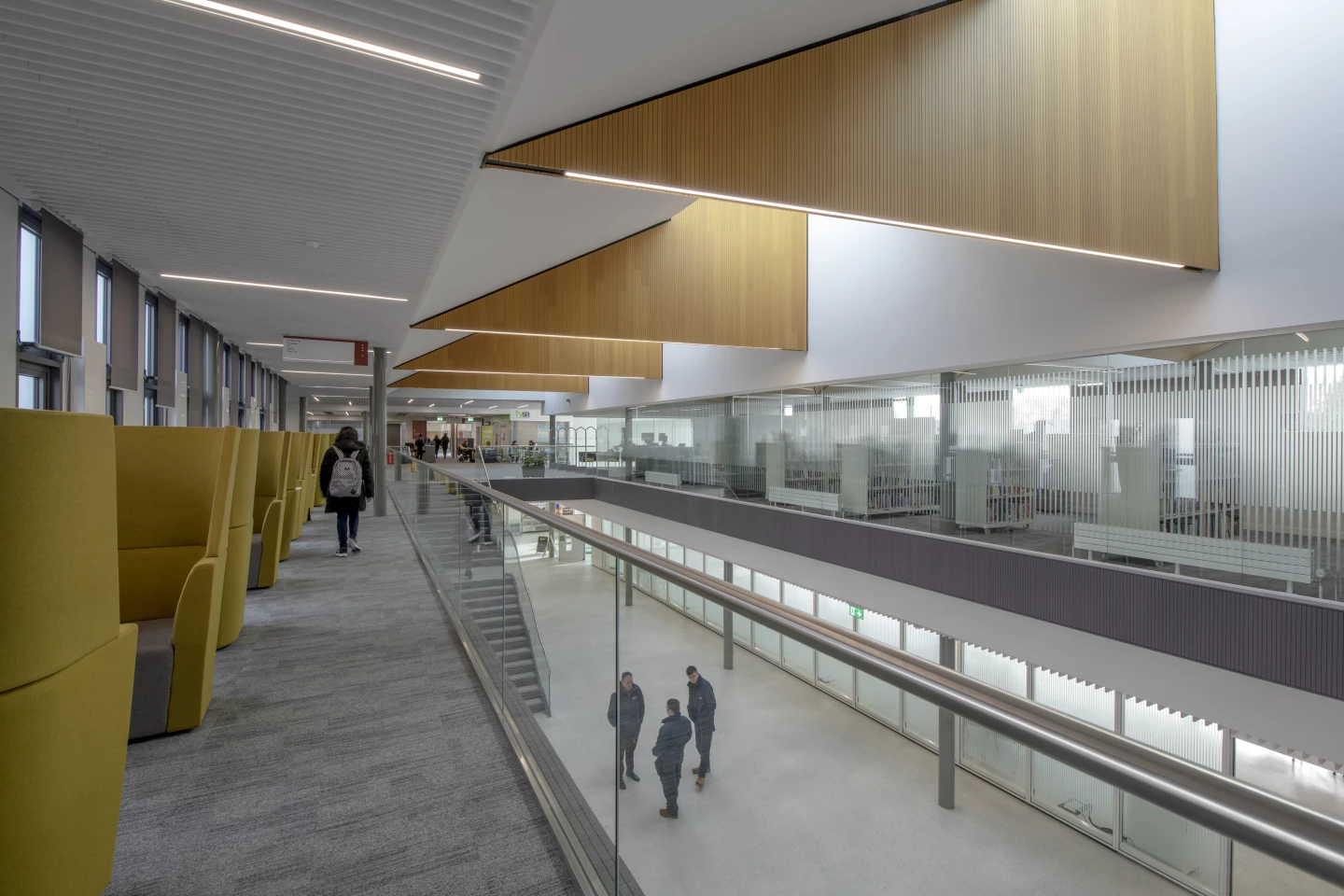
Reiach and Hall Architects' design for Forth Valley College – Falkirk Campus in Scotland replaces a 1960s building that had reached the end of its useful life. The school is organized into a cleverly designed grid layout and a number of courtyards, pathways, open learning spaces and classrooms are mixed together to provide a pleasant learning environment.
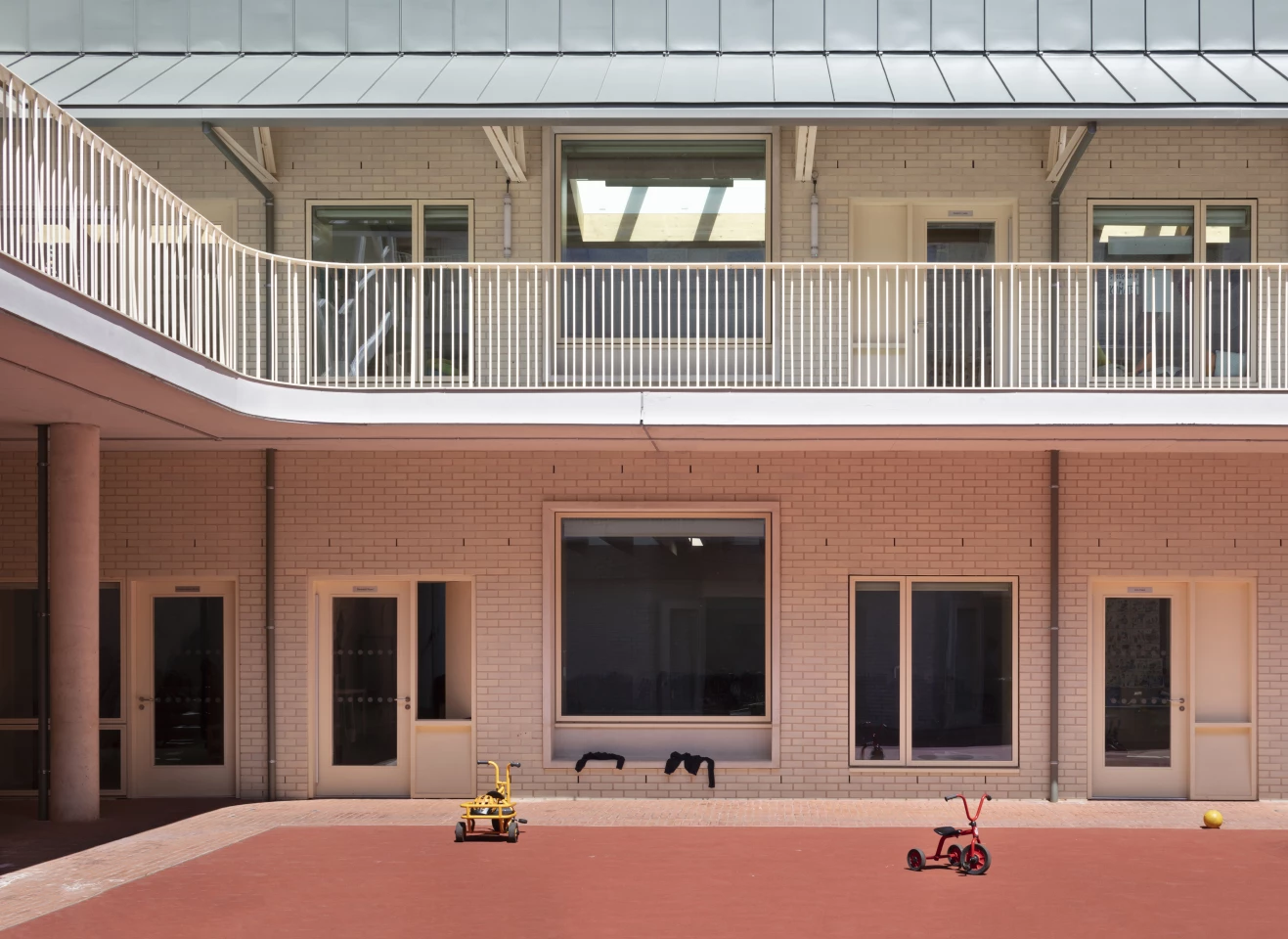
London's Hackney New Primary School and 333 Kingsland Road project takes the form of a large pink brick school and adjacent housing block. Henley Halebrown had a tough job on its hands given the cramped plot, but by employing a space-saving layout that has no corridors, the firm managed to squeeze in a light and open school arranged around a courtyard. The housing, meanwhile, is made up of affordable homes.
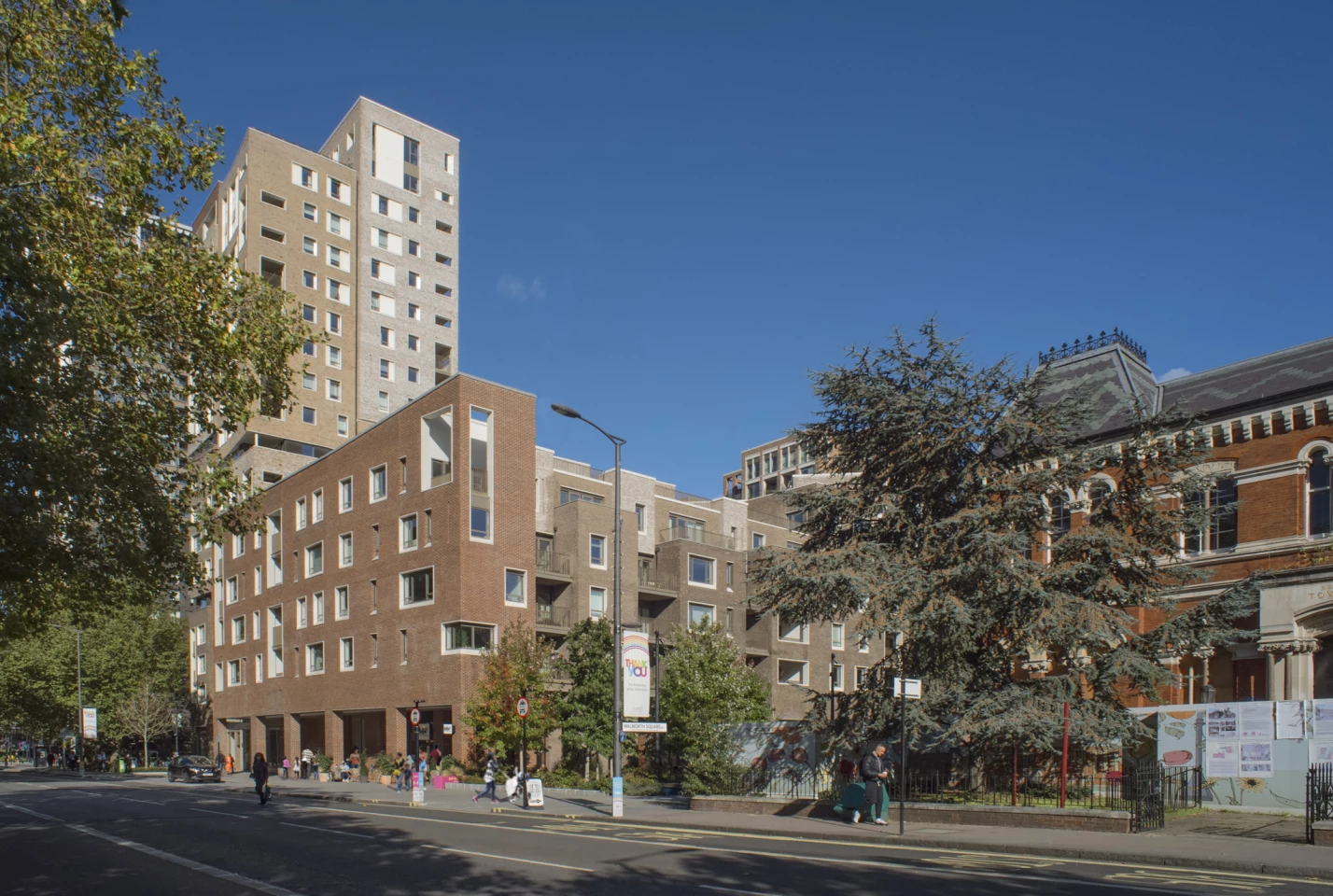
Orchard Gardens, Elephant Park, by Panter Hudspith Architects, is a cluster of buildings consisting of 228 homes, plus retail and cultural spaces arranged around a communal garden. The buildings range in size from five to 19 floors in height and are part of a larger ongoing effort to redevelop the Elephant & Castle area of London.
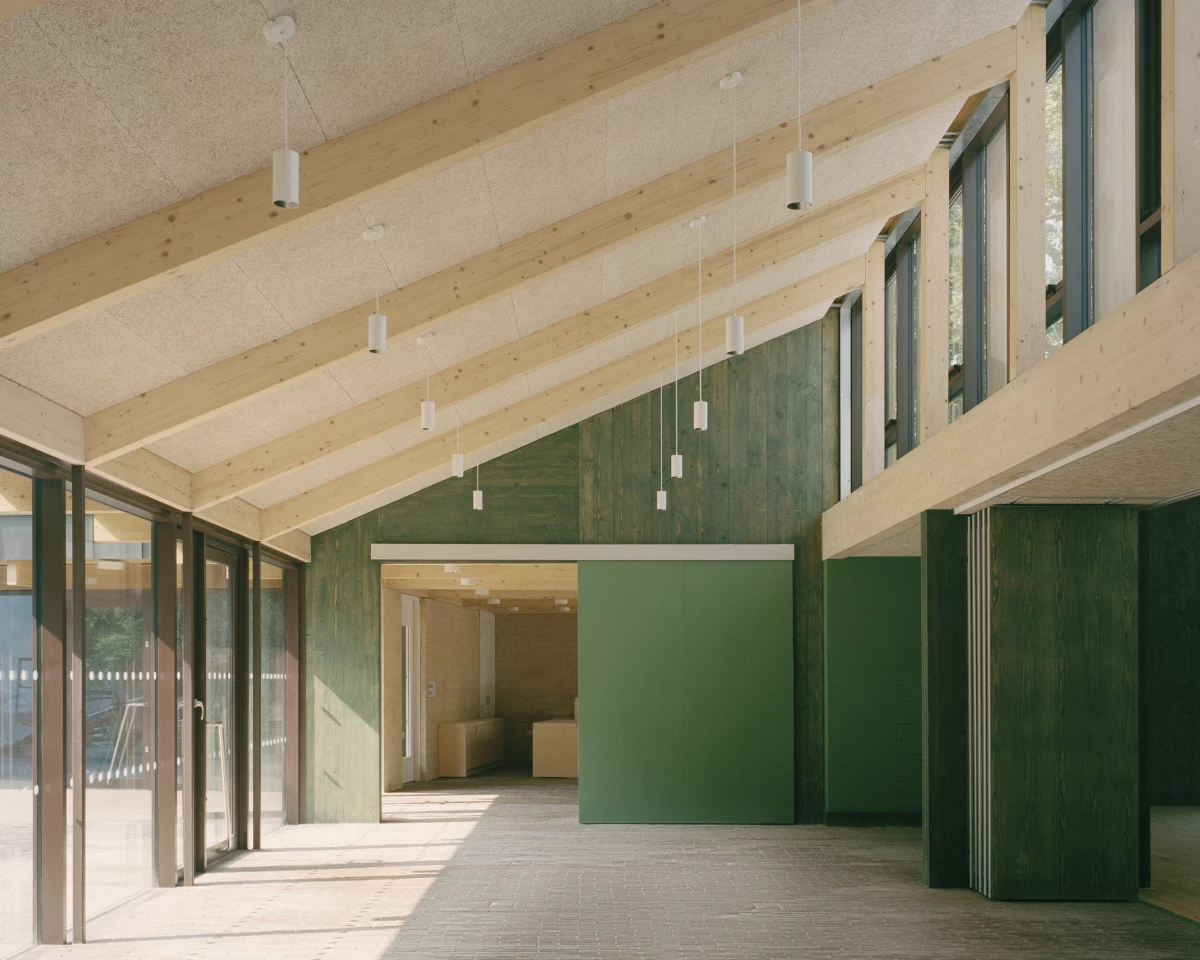
Sands End Arts and Community Centre in London includes several connected pavilion spaces that are centered around Clancarty Lodge, a local landmark that was refurbished to serve as an exhibition space. Mæ Architects made use of recycled materials and cross-laminated timber to produce the pavilions, while also taking into account passive techniques including ventilation and shading to help keep the interior naturally cool.
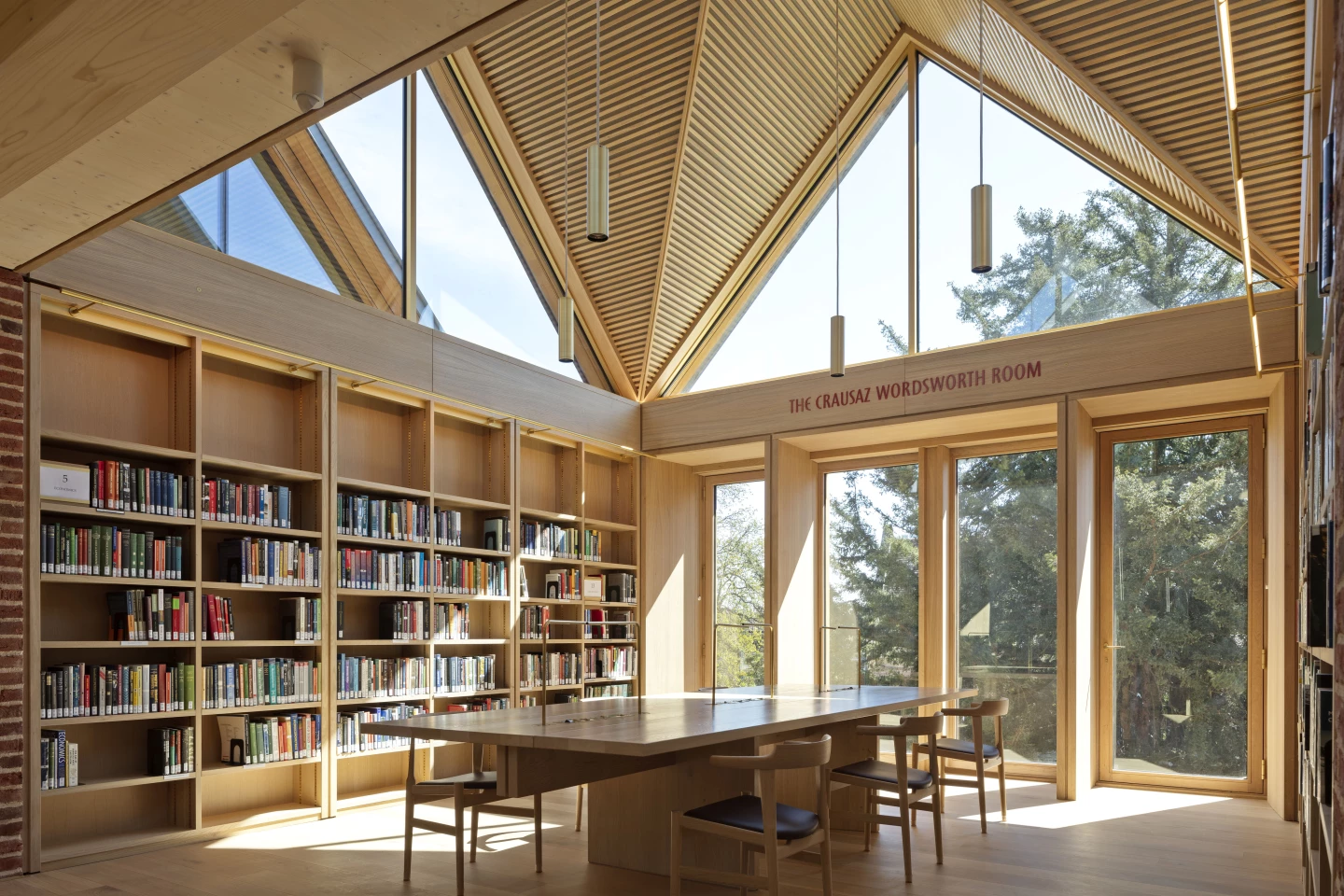
The New Library, Magdalene College, by Niall McLaughlin Architects, has an expected lifespan of 400 years. Its overall form is influenced by the requirements for abundant daylight inside and natural ventilation, and it offers an airy open interior, which blends load-bearing brickwork and engineered timber to stunning effect.
Source: RIBA










